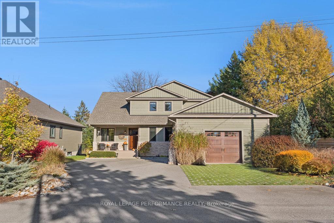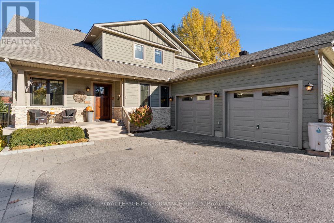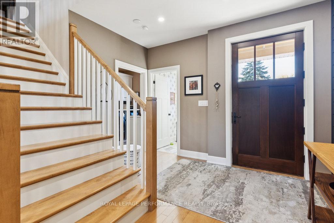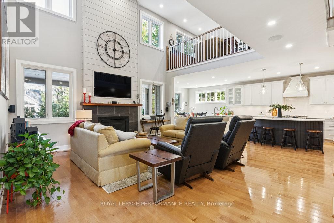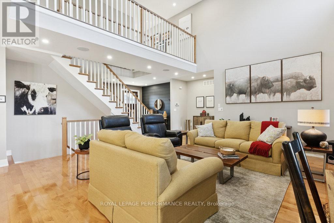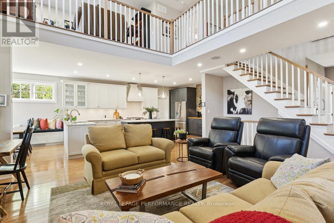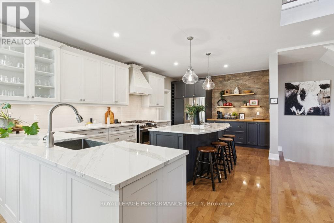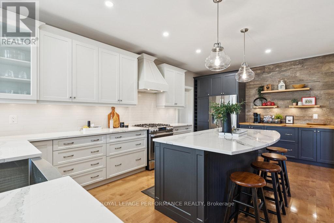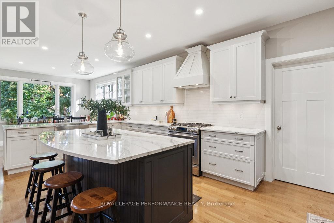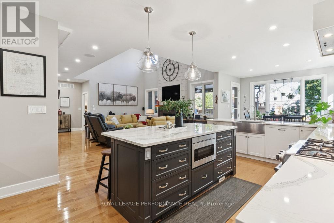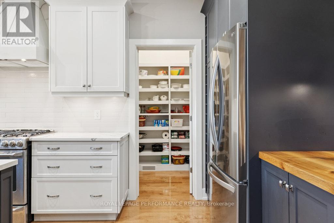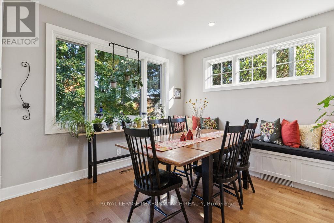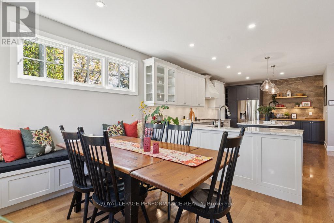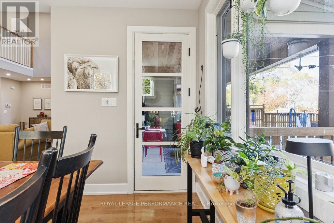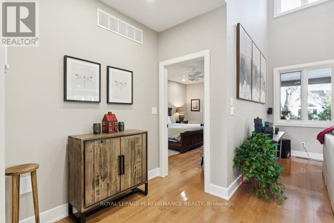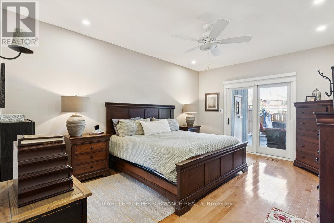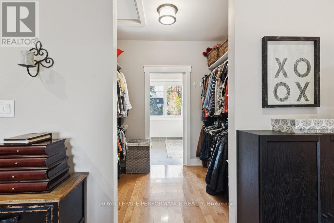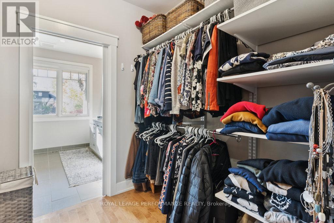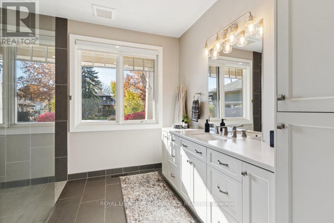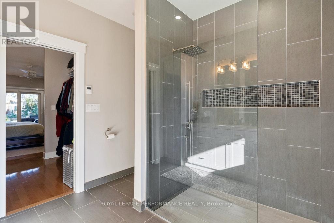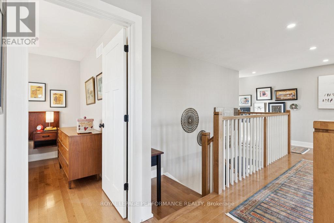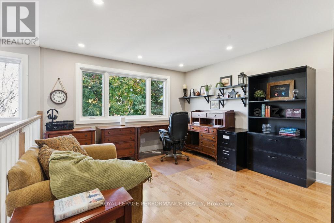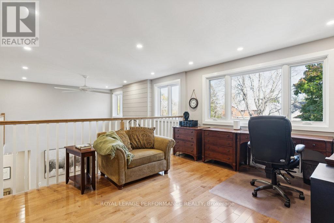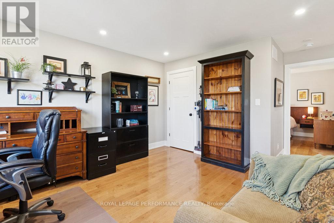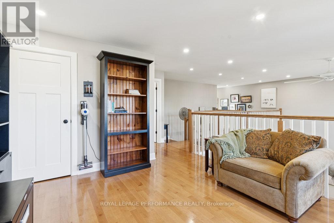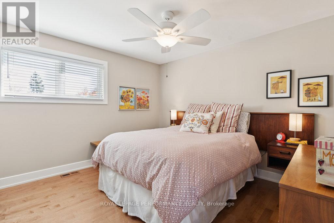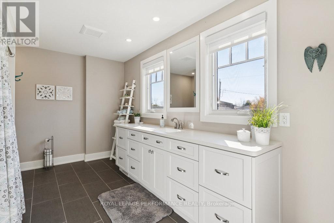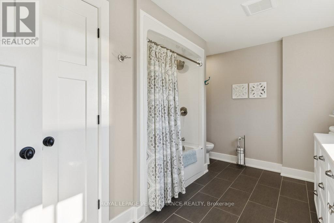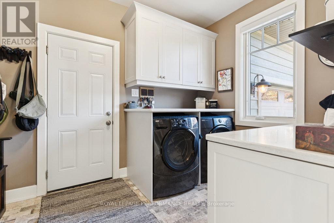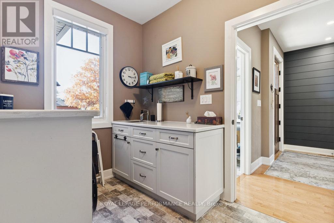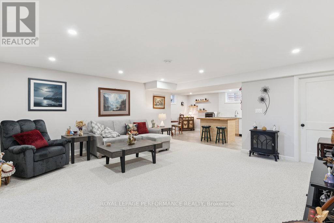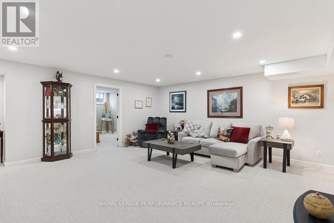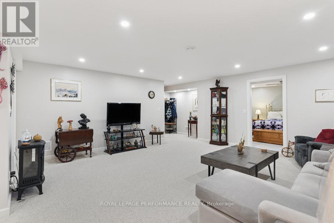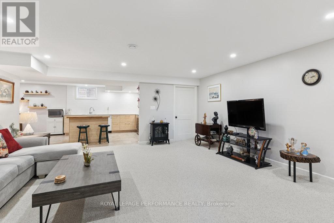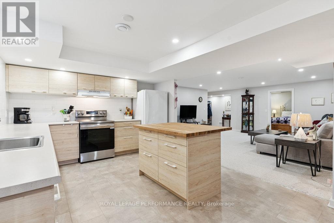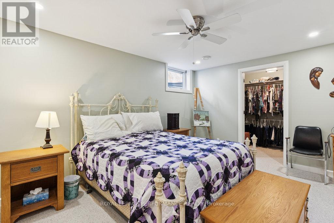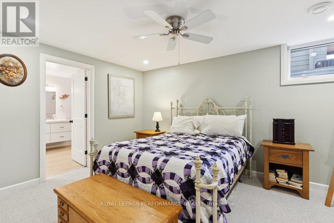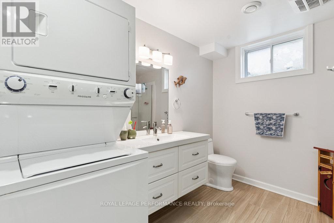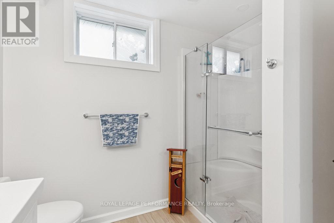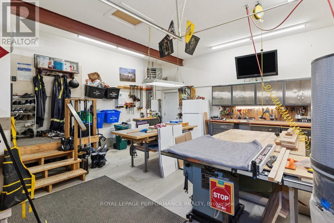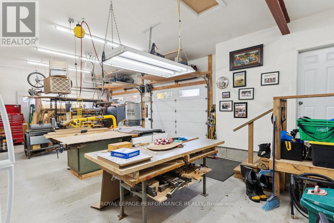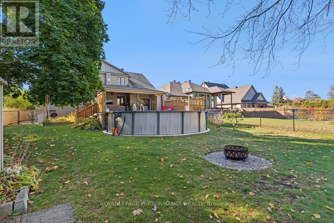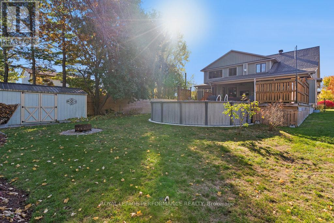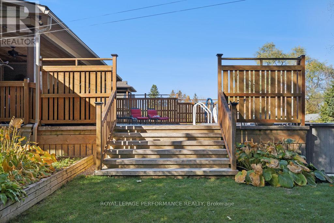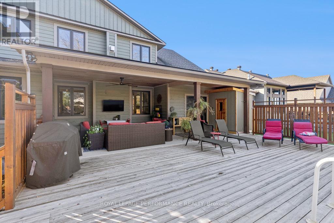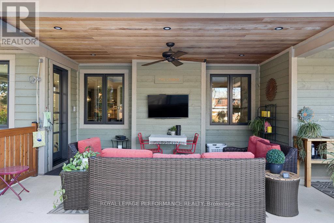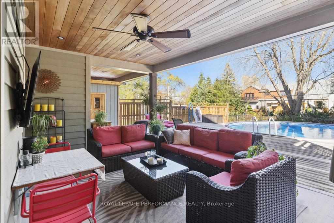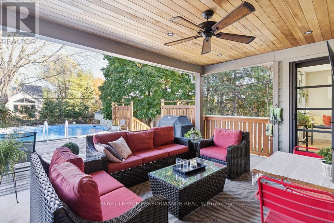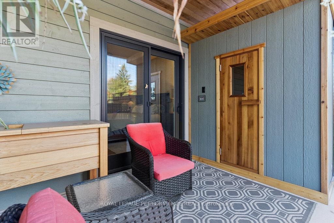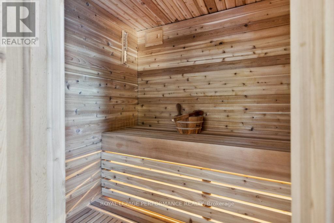3 Bedroom
4 Bathroom
2,500 - 3,000 ft2
Bungalow
Fireplace
Above Ground Pool
Central Air Conditioning
Forced Air
$1,299,900
Located in the up-and-coming community of Kemp Park, just north of Findlay Creek, this custom-built home showcases refined living in a rustic setting. This property seamlessly combines space, style, and versatility in a prime location just off Bank Street. Built in 2016 by the current owners, every detail has been thoughtfully curated to create a truly one-of-a-kind residence. The home's layout offers impressive functionality and character, with a bungalow layout enhanced by a loft-style second floor. The living room features a two-story open-to-above ceiling, while the professionally designed kitchen boasts premium cabinetry, countertops, and an efficient flow. Throughout the home, the finest millwork flows seamlessly, exuding elegance and showcasing high-quality craftsmanship. Top-quality Loewen windows flood the interior with natural light, creating a warm and inviting atmosphere year-round. The open loft upstairs provides a flexible space that functions beautifully as a home office, studio, or additional bedroom. The fully finished lower level features a self-contained apartment with a bedroom, full bath, laundry, kitchen, and sound-dampening R70 insulation. Outside, you'll find an unrivaled private backyard oasis, complete with a custom deck, an above-ground pool, mature trees, and a stunning built-in outdoor sauna, accessible directly from the primary suite. This carefully planned outdoor space creates a serene retreat, perfect for relaxation and entertaining. Practicality meets luxury in the oversized garage, which easily accommodates large vehicles or workshop needs. Built to be a true all-season home, this property is just minutes away from everything you need. This rare opportunity to own a modern, custom home in Kemp Park offers the perfect blend of comfort, thoughtful design, and a prime location. (id:49063)
Open House
This property has open houses!
Starts at:
2:00 pm
Ends at:
4:00 pm
Property Details
|
MLS® Number
|
X12492322 |
|
Property Type
|
Single Family |
|
Community Name
|
2605 - Blossom Park/Kemp Park/Findlay Creek |
|
Equipment Type
|
Water Heater |
|
Features
|
In-law Suite, Sauna |
|
Parking Space Total
|
8 |
|
Pool Type
|
Above Ground Pool |
|
Rental Equipment Type
|
Water Heater |
Building
|
Bathroom Total
|
4 |
|
Bedrooms Above Ground
|
2 |
|
Bedrooms Below Ground
|
1 |
|
Bedrooms Total
|
3 |
|
Age
|
6 To 15 Years |
|
Amenities
|
Fireplace(s) |
|
Appliances
|
Central Vacuum, Dishwasher, Dryer, Freezer, Two Stoves, Two Washers, Refrigerator |
|
Architectural Style
|
Bungalow |
|
Basement Development
|
Finished |
|
Basement Type
|
Full (finished) |
|
Construction Style Attachment
|
Detached |
|
Cooling Type
|
Central Air Conditioning |
|
Exterior Finish
|
Stone, Wood |
|
Fireplace Present
|
Yes |
|
Fireplace Total
|
1 |
|
Foundation Type
|
Concrete |
|
Half Bath Total
|
1 |
|
Heating Fuel
|
Natural Gas |
|
Heating Type
|
Forced Air |
|
Stories Total
|
1 |
|
Size Interior
|
2,500 - 3,000 Ft2 |
|
Type
|
House |
|
Utility Power
|
Generator |
|
Utility Water
|
Municipal Water |
Parking
Land
|
Acreage
|
No |
|
Sewer
|
Sanitary Sewer |
|
Size Depth
|
169 Ft ,10 In |
|
Size Frontage
|
64 Ft ,3 In |
|
Size Irregular
|
64.3 X 169.9 Ft |
|
Size Total Text
|
64.3 X 169.9 Ft |
|
Zoning Description
|
Residential |
Rooms
| Level |
Type |
Length |
Width |
Dimensions |
|
Second Level |
Bedroom |
3.72 m |
3.76 m |
3.72 m x 3.76 m |
|
Second Level |
Office |
3.89 m |
4.29 m |
3.89 m x 4.29 m |
|
Second Level |
Bathroom |
4.14 m |
2.81 m |
4.14 m x 2.81 m |
|
Basement |
Bathroom |
3.26 m |
2.6 m |
3.26 m x 2.6 m |
|
Basement |
Bedroom |
3.87 m |
4.47 m |
3.87 m x 4.47 m |
|
Basement |
Kitchen |
3.69 m |
6.1 m |
3.69 m x 6.1 m |
|
Basement |
Recreational, Games Room |
5.29 m |
5.55 m |
5.29 m x 5.55 m |
|
Basement |
Utility Room |
5.76 m |
2.74 m |
5.76 m x 2.74 m |
|
Main Level |
Bathroom |
1.7 m |
1.5 m |
1.7 m x 1.5 m |
|
Main Level |
Bathroom |
3.14 m |
3.04 m |
3.14 m x 3.04 m |
|
Main Level |
Dining Room |
3.84 m |
3.12 m |
3.84 m x 3.12 m |
|
Main Level |
Foyer |
3.55 m |
3.26 m |
3.55 m x 3.26 m |
|
Main Level |
Kitchen |
3.84 m |
6.19 m |
3.84 m x 6.19 m |
|
Main Level |
Laundry Room |
2.45 m |
3.5 m |
2.45 m x 3.5 m |
|
Main Level |
Living Room |
6.71 m |
5.63 m |
6.71 m x 5.63 m |
|
Main Level |
Pantry |
1.74 m |
2.43 m |
1.74 m x 2.43 m |
|
Main Level |
Primary Bedroom |
3.88 m |
5.16 m |
3.88 m x 5.16 m |
https://www.realtor.ca/real-estate/29049198/5-melva-avenue-ottawa-2605-blossom-parkkemp-parkfindlay-creek

