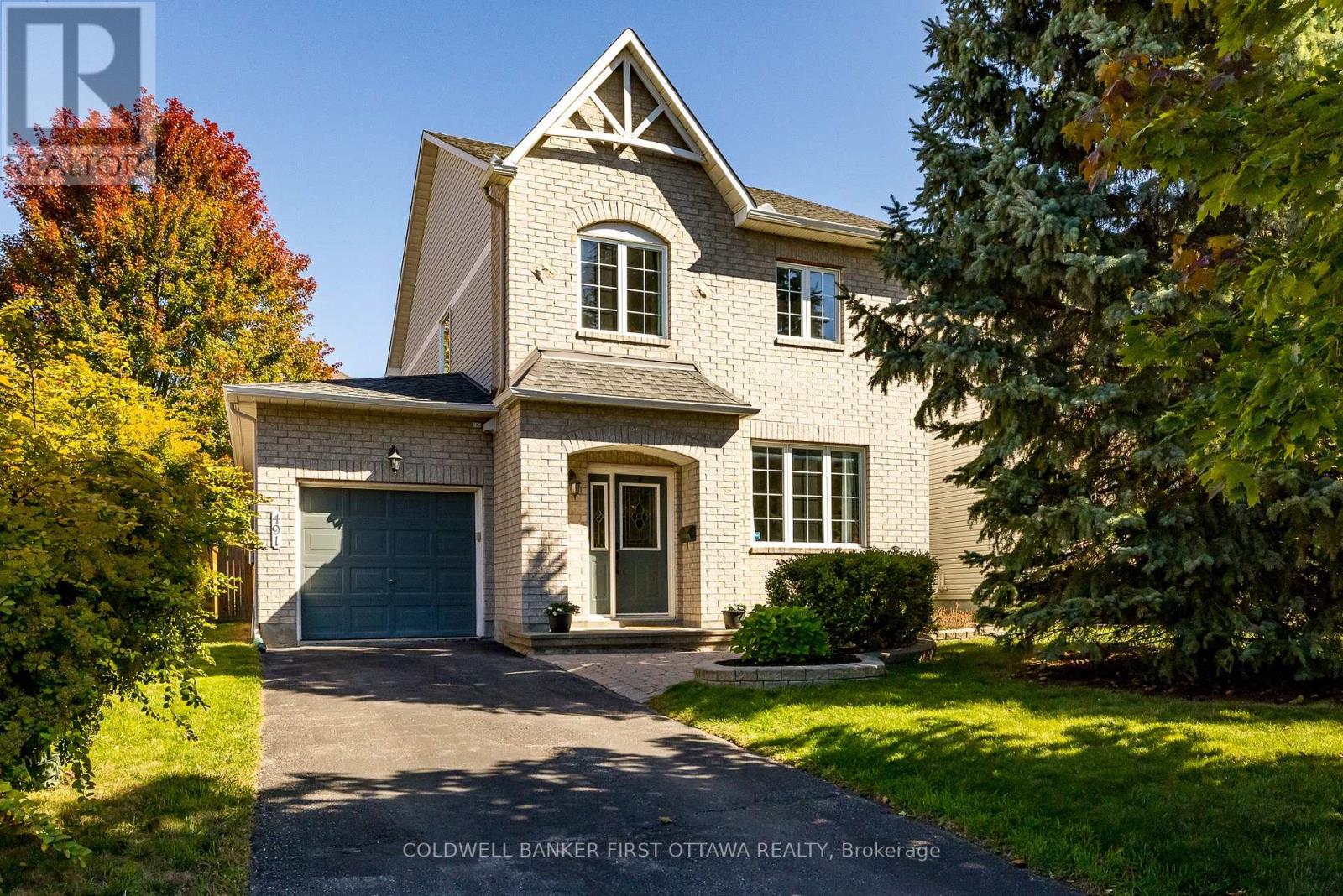3 Bedroom
3 Bathroom
1,500 - 2,000 ft2
Fireplace
Central Air Conditioning
Forced Air
$724,900
Welcome to this beautifully updated and well-maintained single-family home in a prime, convenient location!The main floor features gleaming hardwood throughout and a bright, open-concept layout with spacious living and dining areas that flow seamlessly into a large family room. The tastefully updated kitchen offers abundant counter space, stylish cabinetry, and direct access to the expansive backyard-complete with a generous deck, perfect for relaxing or entertaining. Upstairs, you'll find three spacious bedrooms, including a primary suite with walk-in closet and private ensuite. The fully finished lower level adds even more living space, ideal for a recreation room, home gym, or play area. Close to excellent schools, parks, shopping, and all amenities-this home truly has it all! (id:49063)
Property Details
|
MLS® Number
|
X12490860 |
|
Property Type
|
Single Family |
|
Community Name
|
9010 - Kanata - Emerald Meadows/Trailwest |
|
Amenities Near By
|
Park, Schools, Place Of Worship |
|
Parking Space Total
|
4 |
|
Structure
|
Deck |
Building
|
Bathroom Total
|
3 |
|
Bedrooms Above Ground
|
3 |
|
Bedrooms Total
|
3 |
|
Amenities
|
Fireplace(s) |
|
Appliances
|
Water Heater, Dishwasher, Dryer, Stove, Washer, Refrigerator |
|
Basement Development
|
Finished |
|
Basement Type
|
Full (finished) |
|
Construction Style Attachment
|
Detached |
|
Cooling Type
|
Central Air Conditioning |
|
Exterior Finish
|
Brick, Vinyl Siding |
|
Fireplace Present
|
Yes |
|
Fireplace Total
|
1 |
|
Foundation Type
|
Concrete |
|
Half Bath Total
|
1 |
|
Heating Fuel
|
Natural Gas |
|
Heating Type
|
Forced Air |
|
Stories Total
|
2 |
|
Size Interior
|
1,500 - 2,000 Ft2 |
|
Type
|
House |
|
Utility Water
|
Municipal Water |
Parking
|
Attached Garage
|
|
|
Garage
|
|
|
Inside Entry
|
|
Land
|
Acreage
|
No |
|
Fence Type
|
Fenced Yard |
|
Land Amenities
|
Park, Schools, Place Of Worship |
|
Sewer
|
Sanitary Sewer |
|
Size Depth
|
109 Ft ,10 In |
|
Size Frontage
|
40 Ft ,8 In |
|
Size Irregular
|
40.7 X 109.9 Ft |
|
Size Total Text
|
40.7 X 109.9 Ft |
|
Zoning Description
|
Residential |
Rooms
| Level |
Type |
Length |
Width |
Dimensions |
|
Second Level |
Primary Bedroom |
5.05 m |
3.55 m |
5.05 m x 3.55 m |
|
Second Level |
Bedroom 2 |
3.09 m |
4.11 m |
3.09 m x 4.11 m |
|
Second Level |
Bedroom 3 |
3.04 m |
3.02 m |
3.04 m x 3.02 m |
|
Main Level |
Family Room |
4.14 m |
4.31 m |
4.14 m x 4.31 m |
|
Main Level |
Kitchen |
3.35 m |
4.97 m |
3.35 m x 4.97 m |
|
Main Level |
Dining Room |
2.59 m |
2.74 m |
2.59 m x 2.74 m |
|
Main Level |
Living Room |
3.86 m |
3.75 m |
3.86 m x 3.75 m |
https://www.realtor.ca/real-estate/29047909/491-meadowbreeze-drive-ottawa-9010-kanata-emerald-meadowstrailwest




















































