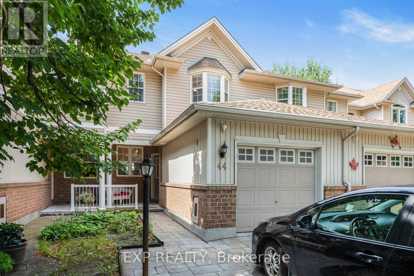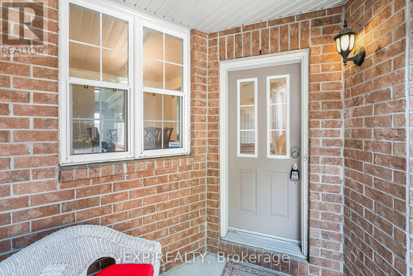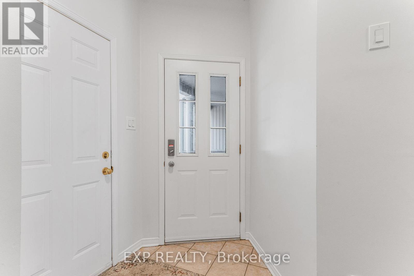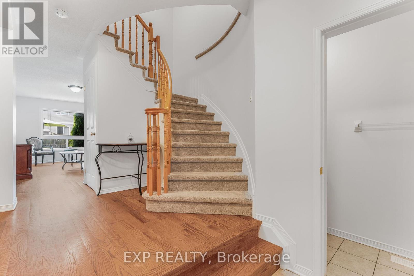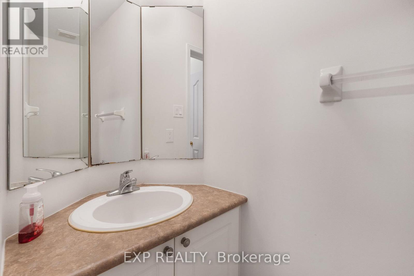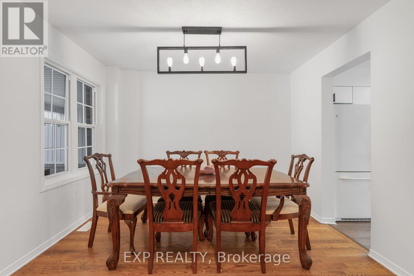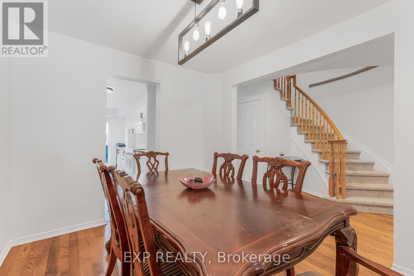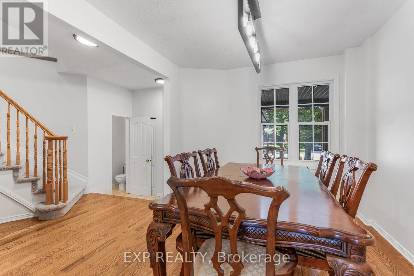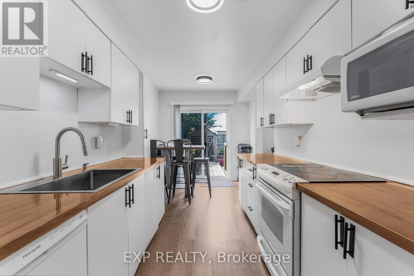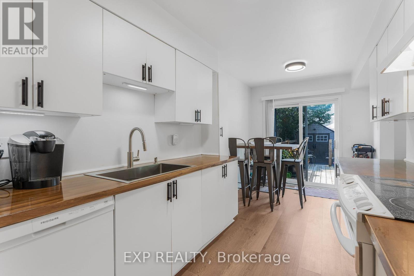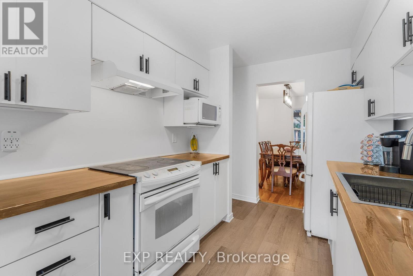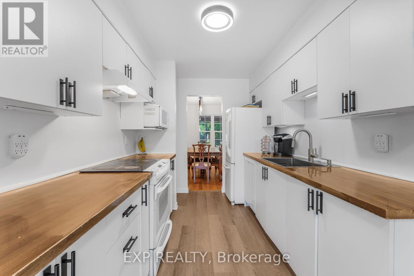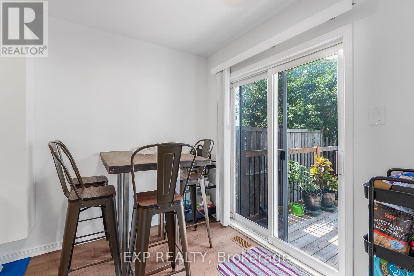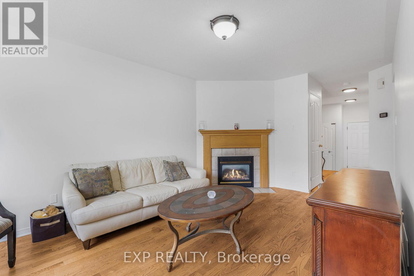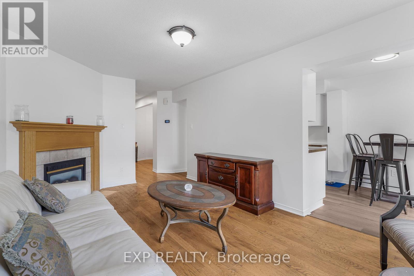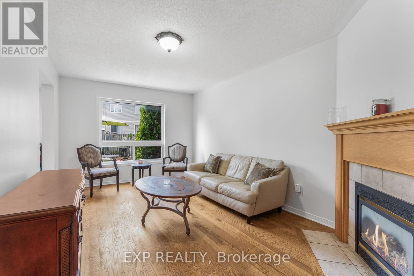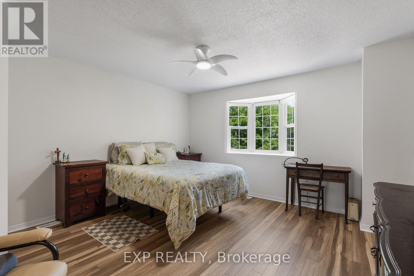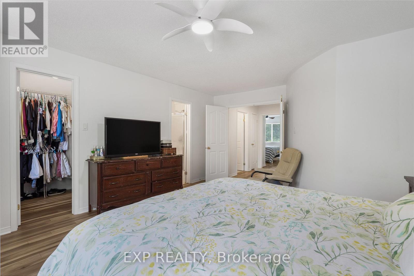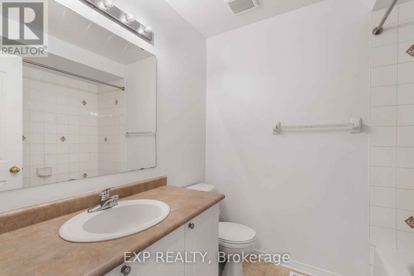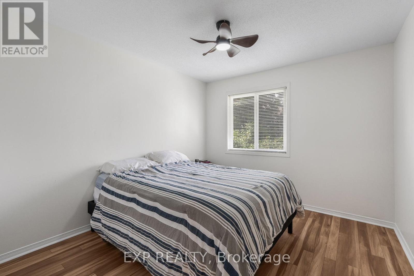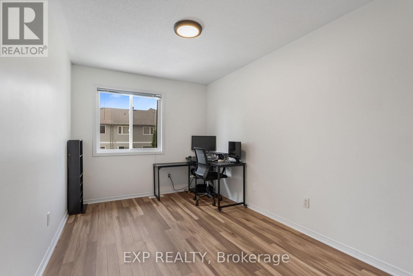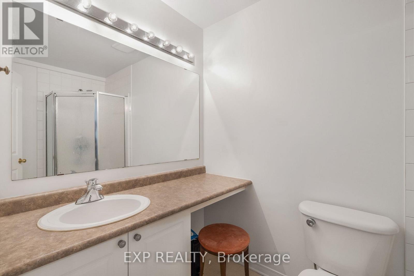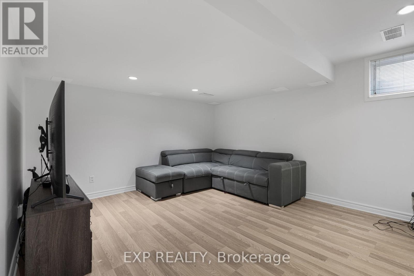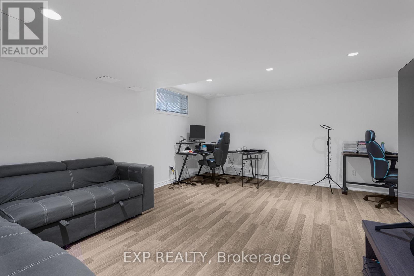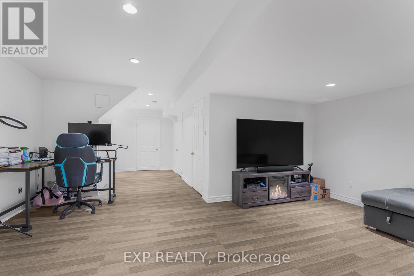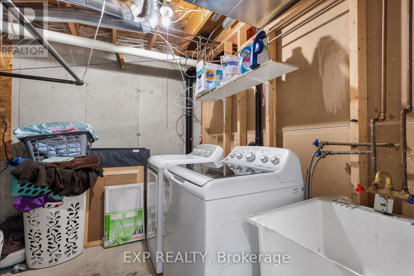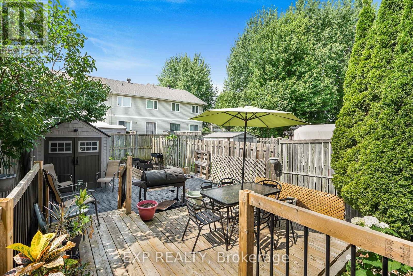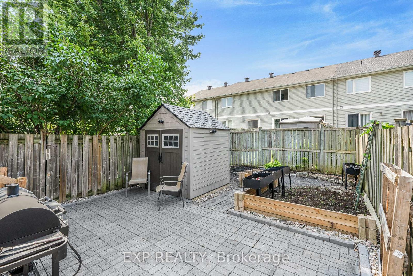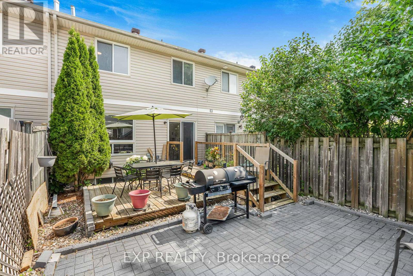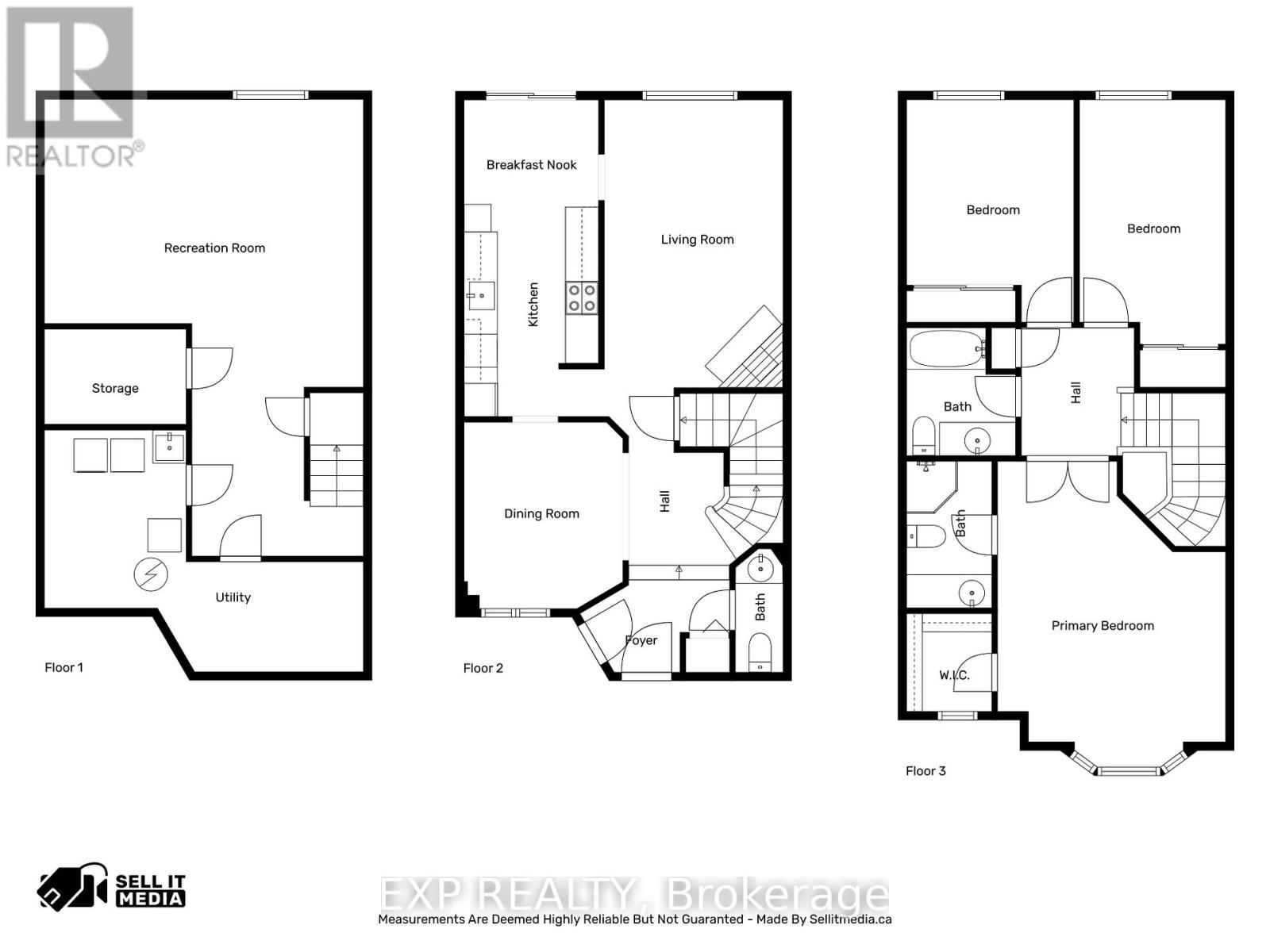3 Bedroom
3 Bathroom
1,100 - 1,500 ft2
Fireplace
Central Air Conditioning
Forced Air
$604,900
REDUCED! Move-In Ready Executive Townhome in a Quiet Neighborhood! This beautifully updated and spacious 3-bedroom, 3-bathroom executive townhouse is ready for you to move in and enjoy. This home offers functionality & comfort. The main floor features hardwood flooring, a sun filled living room which features a gas fireplace for comfort & ambiance. Recently installed lovely white kitchen cabinetry, modern new light fixtures with eating area as well as a formal dining room . The entire home has been freshly painted throughout. The upper level includes: large primary bedroom offers a private retreat with a 3-piece ensuite and a generous walk-in closet. The second and third bedrooms are both well-sized, ideal for family, guests, or a home office. Enjoy the fully finished basement, complete with a spacious family room, dedicated laundry area, and ample storage space. Additional updates include a newer furnace and central air conditioning, front interlock, new carpet on the stairs, newer vinyl flooring on upper level... Step outside to a fully fenced backyard perfect for children and pets featuring a deck for outdoor dining, a charming garden, and a newer storage shed. Don't miss this exceptional opportunity. Schedule your viewing today! 24 hours irrevocable on all offers. Quick closing available before winter! (id:49063)
Property Details
|
MLS® Number
|
X12291918 |
|
Property Type
|
Single Family |
|
Community Name
|
9008 - Kanata - Morgan's Grant/South March |
|
Easement
|
Right Of Way |
|
Equipment Type
|
Water Heater |
|
Parking Space Total
|
3 |
|
Rental Equipment Type
|
Water Heater |
Building
|
Bathroom Total
|
3 |
|
Bedrooms Above Ground
|
3 |
|
Bedrooms Total
|
3 |
|
Age
|
16 To 30 Years |
|
Amenities
|
Fireplace(s) |
|
Appliances
|
Garage Door Opener Remote(s), Water Meter, Dishwasher, Dryer, Freezer, Garage Door Opener, Hood Fan, Storage Shed, Stove, Washer, Refrigerator |
|
Basement Development
|
Finished |
|
Basement Type
|
Full (finished) |
|
Construction Style Attachment
|
Attached |
|
Cooling Type
|
Central Air Conditioning |
|
Exterior Finish
|
Brick, Concrete |
|
Fireplace Present
|
Yes |
|
Fireplace Total
|
1 |
|
Foundation Type
|
Concrete |
|
Half Bath Total
|
1 |
|
Heating Fuel
|
Natural Gas |
|
Heating Type
|
Forced Air |
|
Stories Total
|
2 |
|
Size Interior
|
1,100 - 1,500 Ft2 |
|
Type
|
Row / Townhouse |
|
Utility Water
|
Municipal Water |
Parking
|
Attached Garage
|
|
|
Garage
|
|
|
Inside Entry
|
|
Land
|
Acreage
|
No |
|
Sewer
|
Sanitary Sewer |
|
Size Depth
|
118 Ft ,10 In |
|
Size Frontage
|
19 Ft ,10 In |
|
Size Irregular
|
19.9 X 118.9 Ft |
|
Size Total Text
|
19.9 X 118.9 Ft |
Rooms
| Level |
Type |
Length |
Width |
Dimensions |
|
Second Level |
Bedroom 3 |
4.42 m |
2.64 m |
4.42 m x 2.64 m |
|
Second Level |
Bathroom |
1.97 m |
2.31 m |
1.97 m x 2.31 m |
|
Second Level |
Primary Bedroom |
4.12 m |
5.07 m |
4.12 m x 5.07 m |
|
Second Level |
Other |
1.54 m |
1.77 m |
1.54 m x 1.77 m |
|
Second Level |
Bathroom |
1.54 m |
2.65 m |
1.54 m x 2.65 m |
|
Second Level |
Bedroom 2 |
3.01 m |
4.02 m |
3.01 m x 4.02 m |
|
Basement |
Family Room |
5.76 m |
8.25 m |
5.76 m x 8.25 m |
|
Basement |
Laundry Room |
|
|
Measurements not available |
|
Basement |
Utility Room |
5.76 m |
3.23 m |
5.76 m x 3.23 m |
|
Main Level |
Foyer |
2.68 m |
1.66 m |
2.68 m x 1.66 m |
|
Main Level |
Dining Room |
2.87 m |
3.37 m |
2.87 m x 3.37 m |
|
Main Level |
Kitchen |
2.53 m |
3.78 m |
2.53 m x 3.78 m |
|
Main Level |
Eating Area |
2.42 m |
1.94 m |
2.42 m x 1.94 m |
|
Main Level |
Living Room |
3.23 m |
5.2 m |
3.23 m x 5.2 m |
Utilities
|
Cable
|
Available |
|
Electricity
|
Installed |
|
Sewer
|
Installed |
https://www.realtor.ca/real-estate/28620331/44-tobermory-crescent-ottawa-9008-kanata-morgans-grantsouth-march

