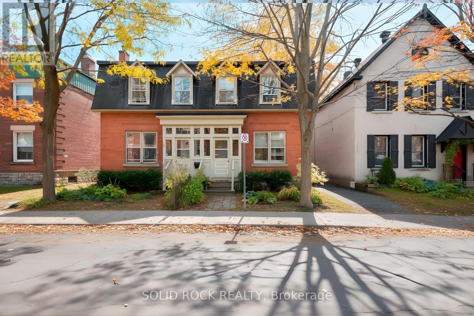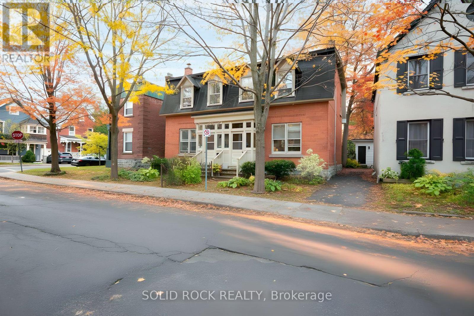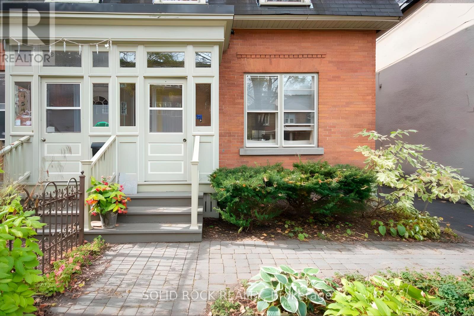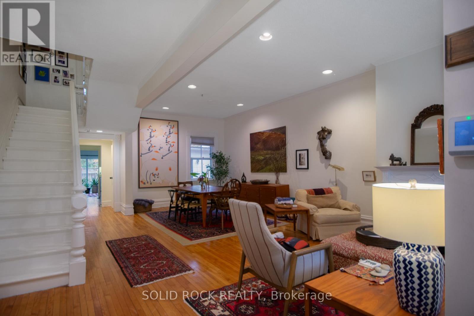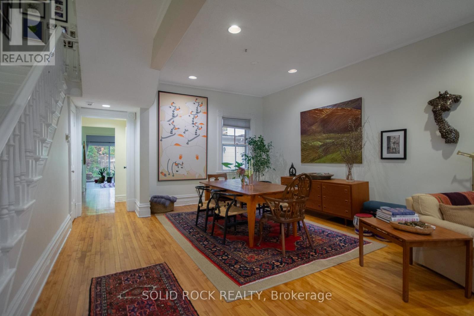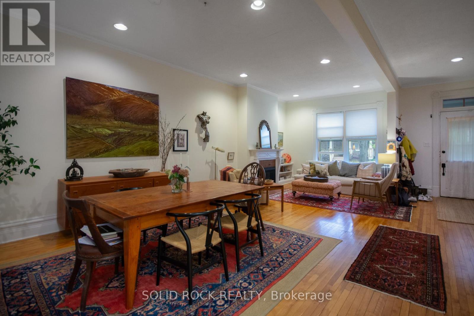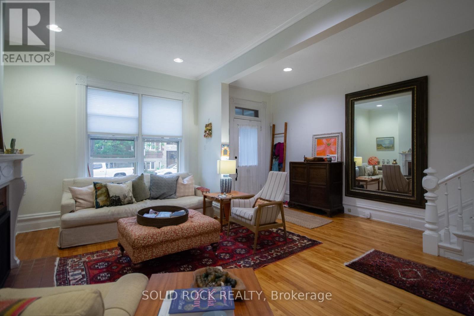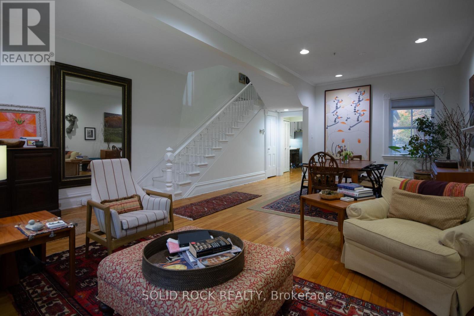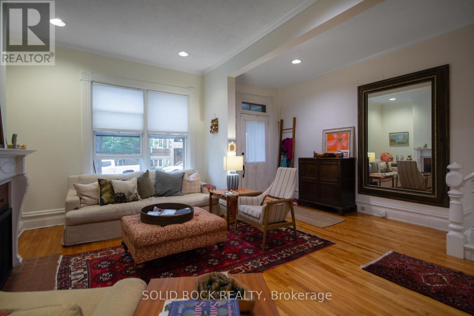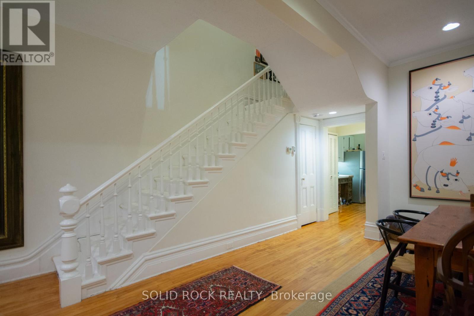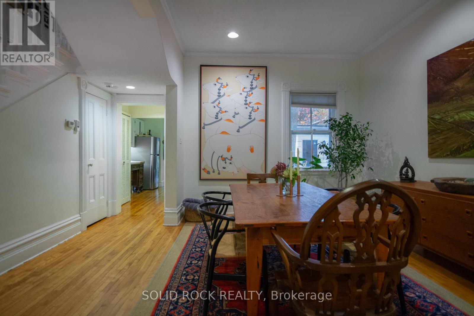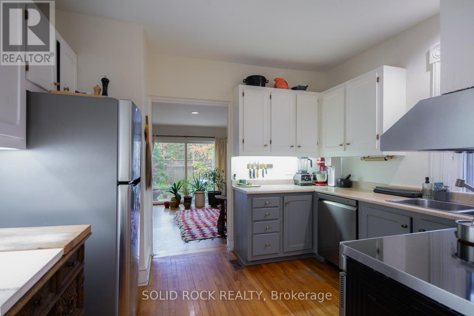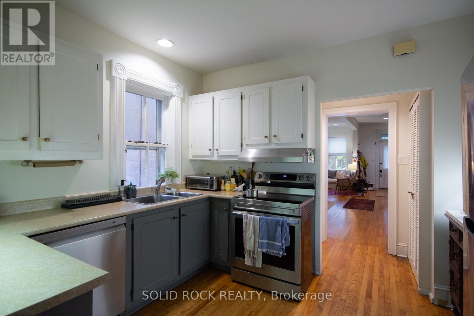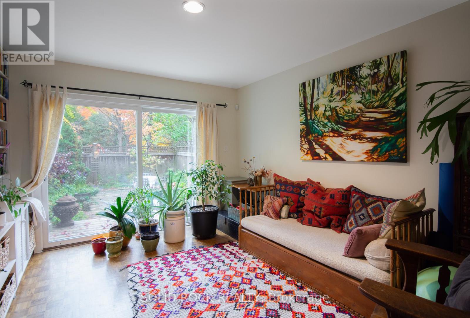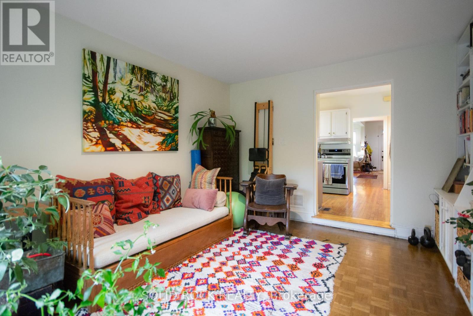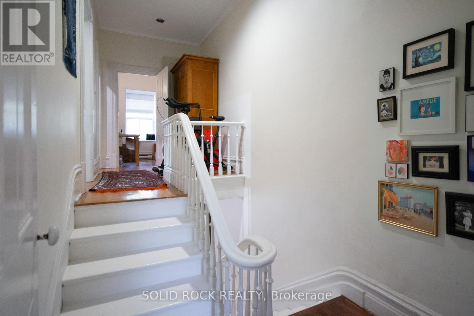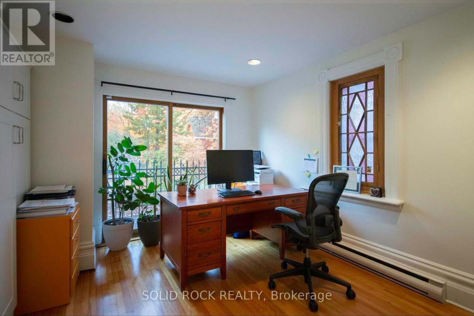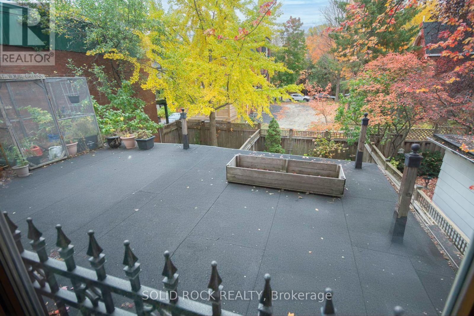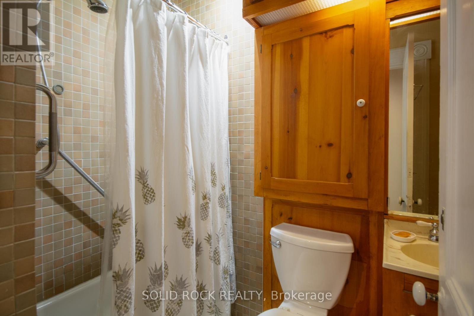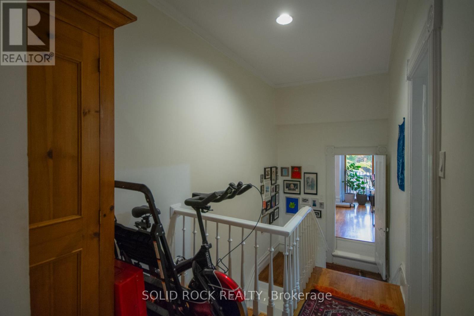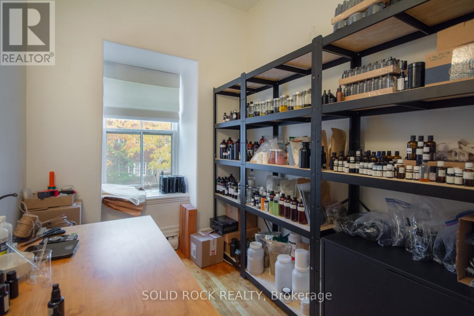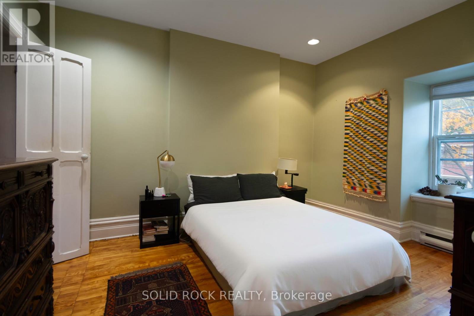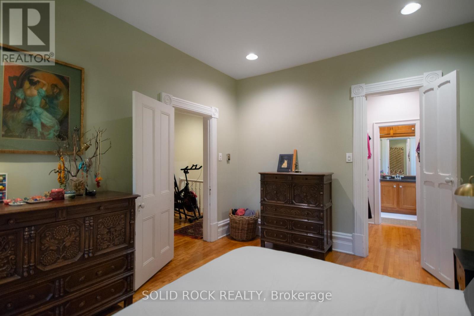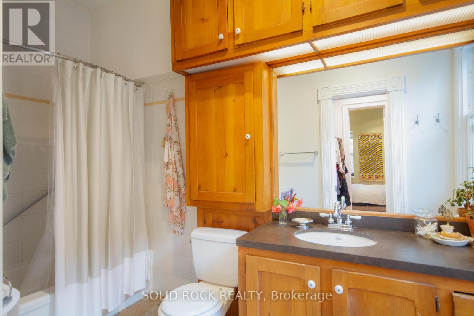3 Bedroom
3 Bathroom
1,500 - 2,000 ft2
Fireplace
Central Air Conditioning
Forced Air
$3,000 Monthly
Discover the perfect blend of comfort, style, and convenience at 432 Besserer Street, located in Ottawa's sought-after Sandy Hill neighborhood. This beautifully finished home offers a bright, open-concept layout ideal for modern living.Enjoy a sleek, updated kitchen with high-end appliances, ample counter space, and a functional design that makes cooking and entertaining effortless. Spacious living and dining areas are filled with natural light, creating a warm and welcoming atmosphere.Upstairs, you'll find generous bedrooms and contemporary bathrooms designed with both comfort and functionality in mind. Additional features include in-unit laundry, air conditioning, and private outdoor space, offering the convenience of condo-style amenities in a residential setting.Steps from the University of Ottawa, the ByWard Market, parks, cafes, restaurants, and transit, this location provides everything you need just outside your door. Whether you're a professional looking for stylish downtown living or a small family seeking space and comfort close to it all, 432 Besserer Street is the perfect place to call home. (id:49063)
Property Details
|
MLS® Number
|
X12506736 |
|
Property Type
|
Single Family |
|
Community Name
|
4003 - Sandy Hill |
|
Equipment Type
|
Water Heater |
|
Features
|
In Suite Laundry |
|
Rental Equipment Type
|
Water Heater |
Building
|
Bathroom Total
|
3 |
|
Bedrooms Above Ground
|
3 |
|
Bedrooms Total
|
3 |
|
Appliances
|
Dishwasher, Dryer, Hood Fan, Stove, Washer, Refrigerator |
|
Basement Development
|
Unfinished |
|
Basement Type
|
N/a (unfinished) |
|
Construction Style Attachment
|
Semi-detached |
|
Cooling Type
|
Central Air Conditioning |
|
Exterior Finish
|
Brick, Wood |
|
Fireplace Present
|
Yes |
|
Fireplace Total
|
1 |
|
Foundation Type
|
Poured Concrete |
|
Half Bath Total
|
1 |
|
Heating Fuel
|
Natural Gas |
|
Heating Type
|
Forced Air |
|
Stories Total
|
2 |
|
Size Interior
|
1,500 - 2,000 Ft2 |
|
Type
|
House |
|
Utility Water
|
Municipal Water |
Parking
Land
|
Acreage
|
No |
|
Sewer
|
Sanitary Sewer |
|
Size Depth
|
99 Ft |
|
Size Frontage
|
20 Ft |
|
Size Irregular
|
20 X 99 Ft |
|
Size Total Text
|
20 X 99 Ft |
Rooms
| Level |
Type |
Length |
Width |
Dimensions |
|
Second Level |
Primary Bedroom |
4.26 m |
3.42 m |
4.26 m x 3.42 m |
|
Second Level |
Bedroom 2 |
4.16 m |
3.53 m |
4.16 m x 3.53 m |
|
Second Level |
Bedroom 3 |
2.46 m |
1.82 m |
2.46 m x 1.82 m |
|
Main Level |
Living Room |
4.69 m |
3.47 m |
4.69 m x 3.47 m |
|
Main Level |
Dining Room |
4.72 m |
4.03 m |
4.72 m x 4.03 m |
|
Main Level |
Kitchen |
3.5 m |
3.04 m |
3.5 m x 3.04 m |
|
Main Level |
Family Room |
4.57 m |
3.65 m |
4.57 m x 3.65 m |
https://www.realtor.ca/real-estate/29064422/432-besserer-street-ottawa-4003-sandy-hill

