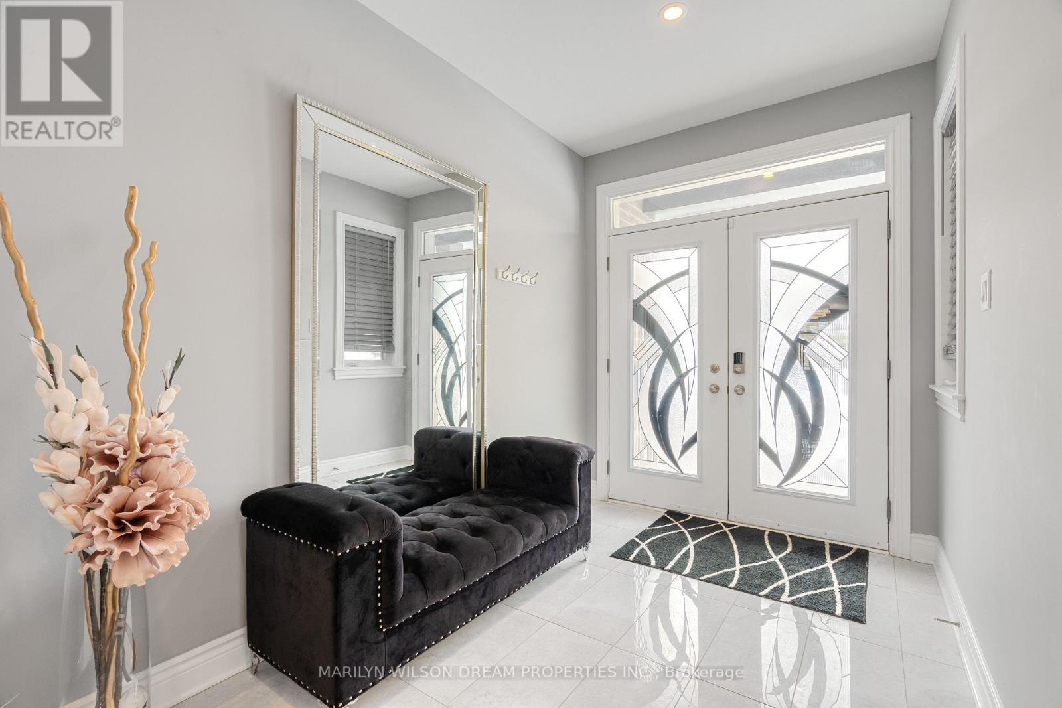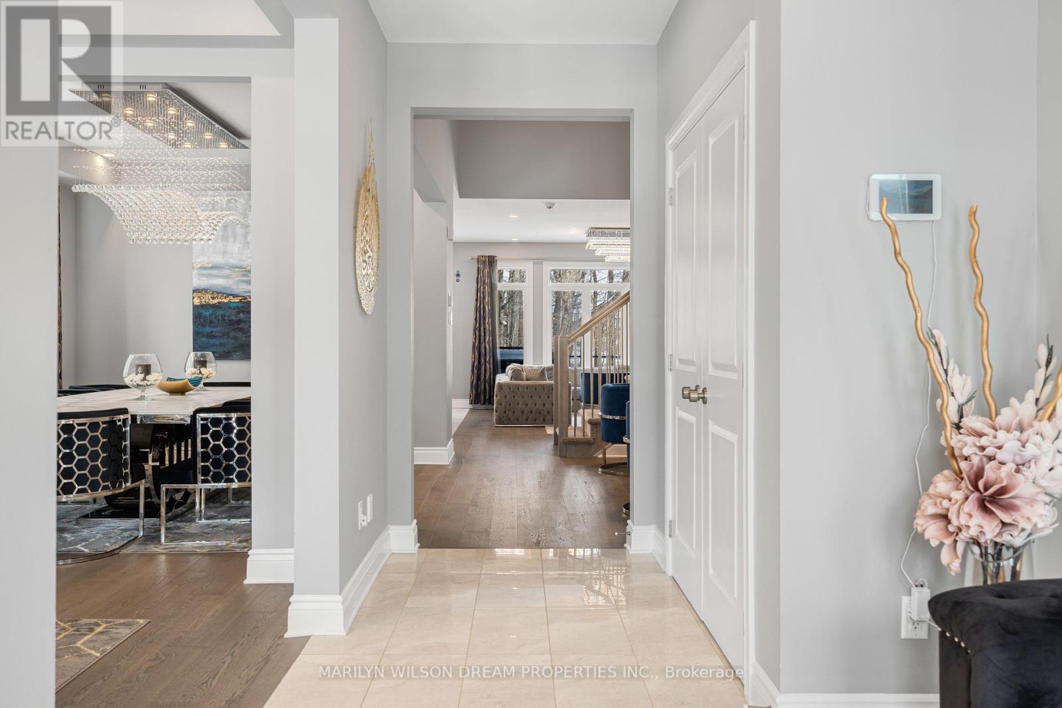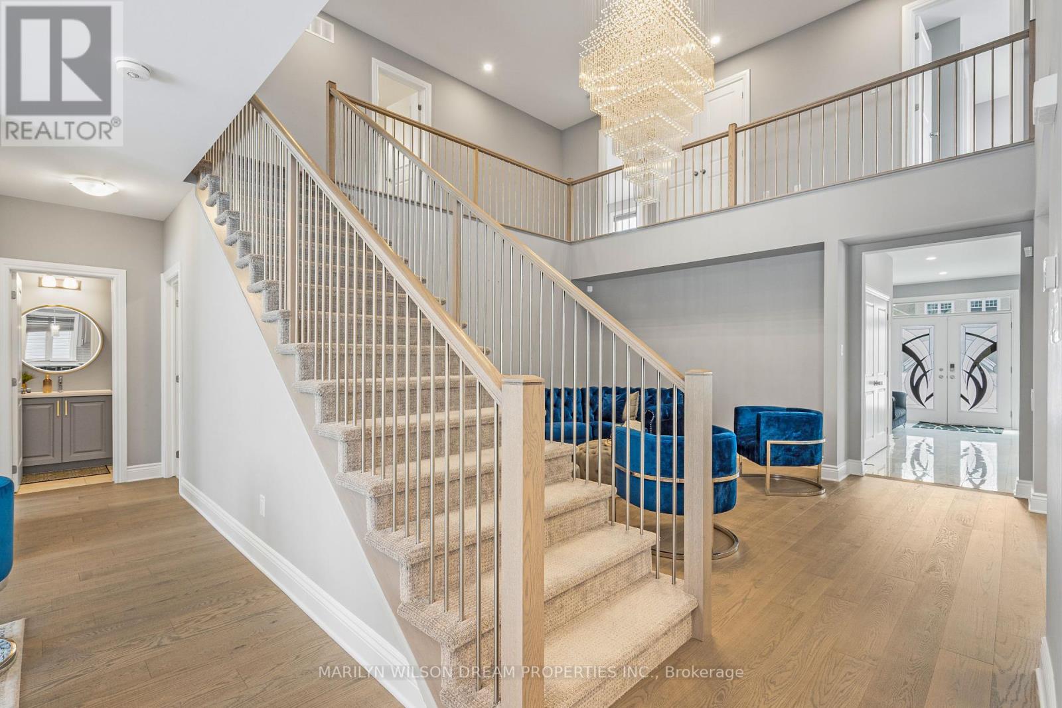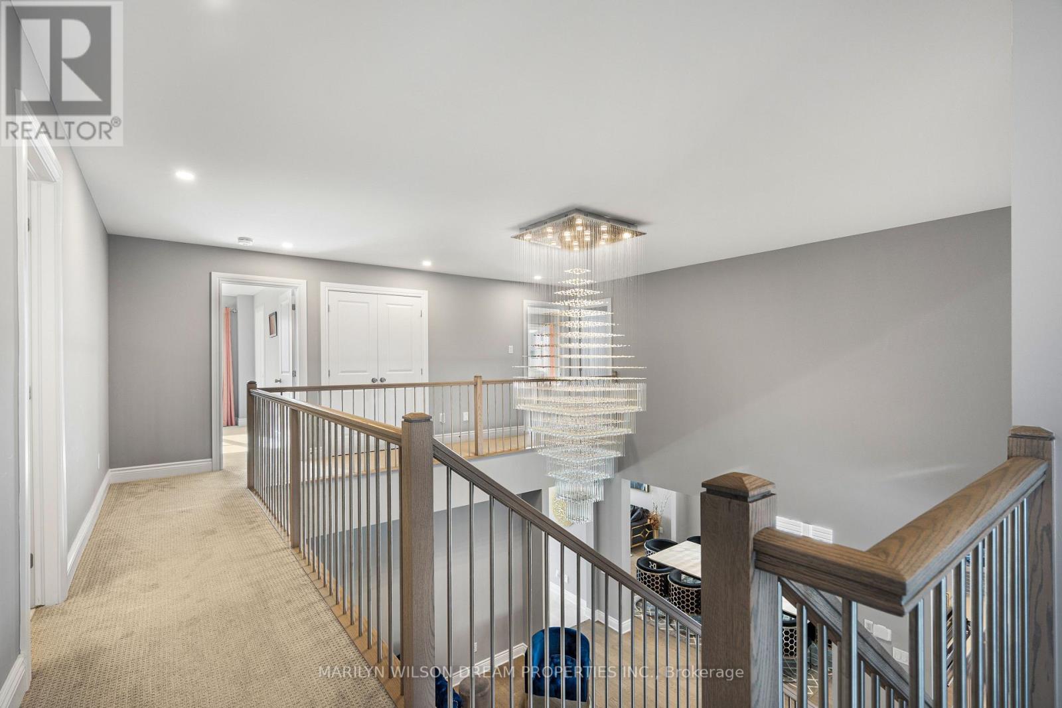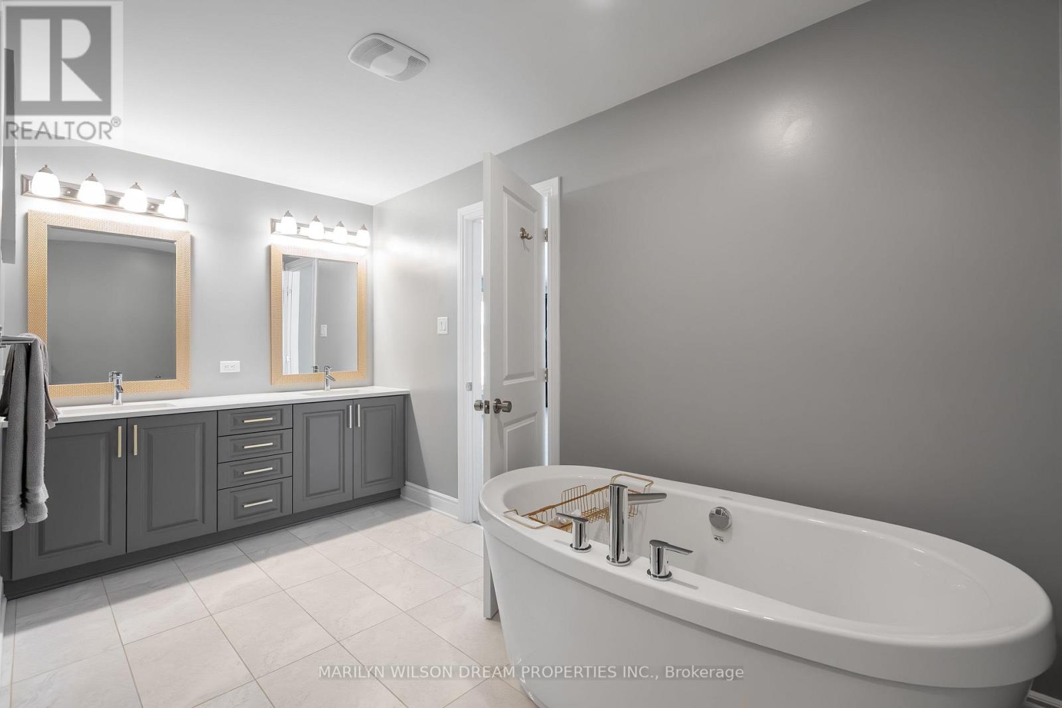4 Bedroom
5 Bathroom
3500 - 5000 sqft
Fireplace
Central Air Conditioning
Forced Air
$1,500,000
Welcome to this stunning showpiece on a premium 45-ft lot with no rear neighbours, backing onto a serene forest with access to the Trans Canada Trail. Located in Westwood & Blackstone, this 4+ suite residence spans 3,500 sq. ft. + 900 sq. ft. lower level, blending sophisticated design with modern comfort. Step into the grand entryway with soaring 17-ft ceilings and three chandeliers. Sunlight floods the open space, highlighting tree-lined views and an elegant neutral palette. The great room is ideal for gatherings or quiet afternoons. At the heart of the home, the chefs kitchen features upgraded cabinetry, an 8-ft granite island, a built-in wall oven & microwave, stainless steel appliances, and ample storage. Wood floors extend through the main level, complemented by oversized glossy tiles. A private main-floor office offers a peaceful workspace with forest views. Upstairs, polished nickel balusters add sophistication to the stairs and upper hallway. The expansive primary suite includes a spa-inspired 5-piece ensuite with a freestanding soaker tub, glass-enclosed shower, dual vanity, and two walk-in closets. Two additional bedrooms share a convenient ensuite, while the fourth has access to a nearby full bath.The basement offers a recreation room, full three-piece bathroom, and a dedicated laundry room with ample storage.The backyard provides privacy with a full PVC deck, lush lawn, and serene forest views. Enjoy morning coffee on the patio or a summer barbecue with nature just beyond your fence. Westwood & Blackstone blends convenience with natural beauty, offering top-rated schools, parks, and urban amenities. Outdoor enthusiasts will appreciate easy access to hiking, biking, and year-round recreation. Kanata's high-tech hub, shopping, and dining are just minutes away. 24-hour irrevocable on all offers. (id:49063)
Property Details
|
MLS® Number
|
X12023911 |
|
Property Type
|
Single Family |
|
Community Name
|
8203 - Stittsville (South) |
|
ParkingSpaceTotal
|
4 |
Building
|
BathroomTotal
|
5 |
|
BedroomsAboveGround
|
4 |
|
BedroomsTotal
|
4 |
|
Amenities
|
Fireplace(s) |
|
Appliances
|
Oven - Built-in, Dishwasher, Dryer, Hood Fan, Microwave, Oven, Stove, Washer, Refrigerator |
|
BasementDevelopment
|
Finished |
|
BasementType
|
Full (finished) |
|
ConstructionStyleAttachment
|
Detached |
|
CoolingType
|
Central Air Conditioning |
|
ExteriorFinish
|
Brick, Vinyl Siding |
|
FireplacePresent
|
Yes |
|
FireplaceTotal
|
1 |
|
FoundationType
|
Concrete, Poured Concrete |
|
HalfBathTotal
|
1 |
|
HeatingFuel
|
Natural Gas |
|
HeatingType
|
Forced Air |
|
StoriesTotal
|
2 |
|
SizeInterior
|
3500 - 5000 Sqft |
|
Type
|
House |
|
UtilityWater
|
Municipal Water |
Parking
Land
|
Acreage
|
No |
|
Sewer
|
Sanitary Sewer |
|
SizeDepth
|
98 Ft ,4 In |
|
SizeFrontage
|
46 Ft |
|
SizeIrregular
|
46 X 98.4 Ft |
|
SizeTotalText
|
46 X 98.4 Ft |
Rooms
| Level |
Type |
Length |
Width |
Dimensions |
|
Second Level |
Bathroom |
3.99 m |
3.33 m |
3.99 m x 3.33 m |
|
Second Level |
Bedroom 2 |
4.12 m |
3.33 m |
4.12 m x 3.33 m |
|
Second Level |
Bathroom |
2.9 m |
1.88 m |
2.9 m x 1.88 m |
|
Second Level |
Bedroom 3 |
4.06 m |
4.52 m |
4.06 m x 4.52 m |
|
Second Level |
Bedroom 4 |
4.42 m |
3.7 m |
4.42 m x 3.7 m |
|
Second Level |
Bedroom |
5.21 m |
8.03 m |
5.21 m x 8.03 m |
|
Basement |
Recreational, Games Room |
6.35 m |
11.07 m |
6.35 m x 11.07 m |
|
Basement |
Bathroom |
1.42 m |
2.77 m |
1.42 m x 2.77 m |
|
Main Level |
Foyer |
5.99 m |
2.24 m |
5.99 m x 2.24 m |
|
Main Level |
Living Room |
4.01 m |
3.25 m |
4.01 m x 3.25 m |
|
Main Level |
Dining Room |
4.14 m |
3.3 m |
4.14 m x 3.3 m |
|
Main Level |
Sitting Room |
5.26 m |
5 m |
5.26 m x 5 m |
|
Main Level |
Kitchen |
4.42 m |
3.3 m |
4.42 m x 3.3 m |
|
Main Level |
Eating Area |
2.49 m |
3.3 m |
2.49 m x 3.3 m |
|
Main Level |
Family Room |
5.21 m |
4.5 m |
5.21 m x 4.5 m |
|
Main Level |
Office |
3.89 m |
3.58 m |
3.89 m x 3.58 m |
|
Main Level |
Bathroom |
1.88 m |
1.5 m |
1.88 m x 1.5 m |
https://www.realtor.ca/real-estate/28034591/43-angel-heights-ottawa-8203-stittsville-south



