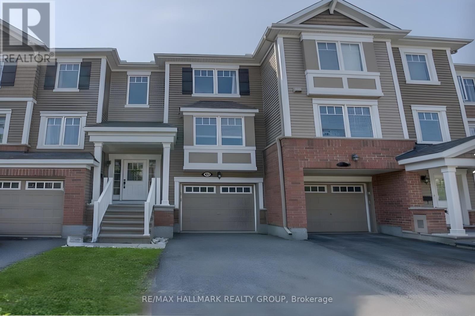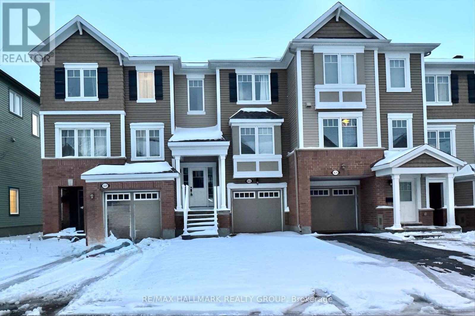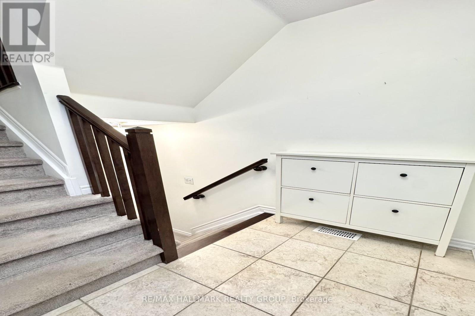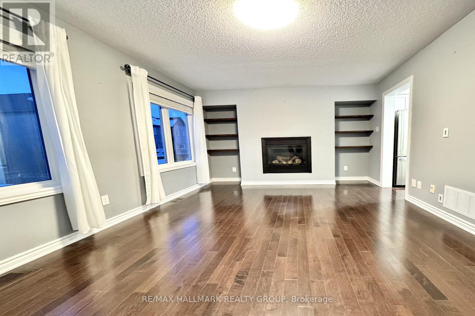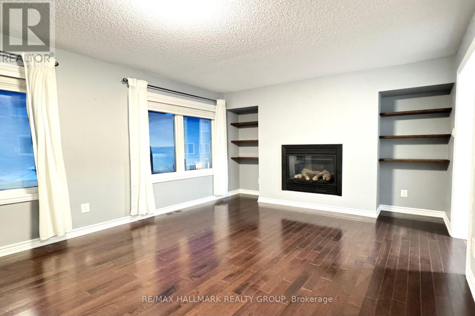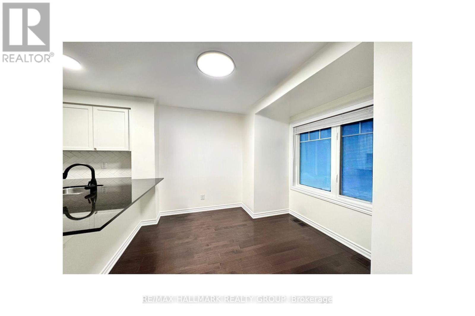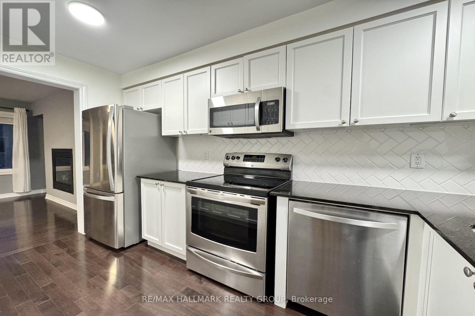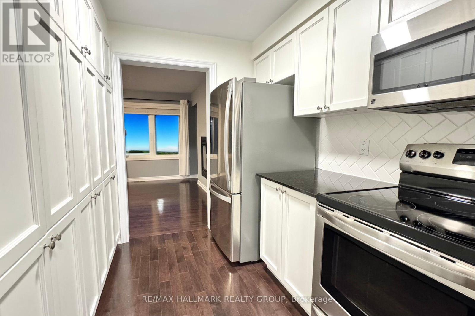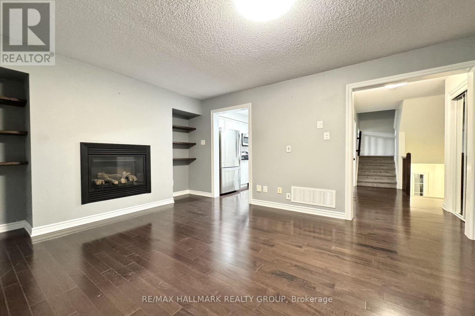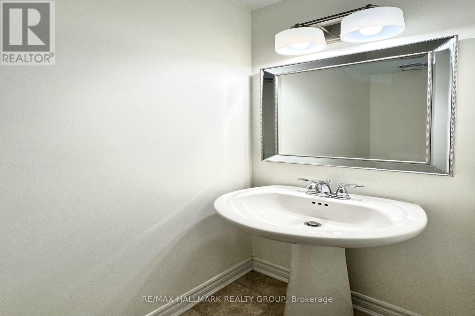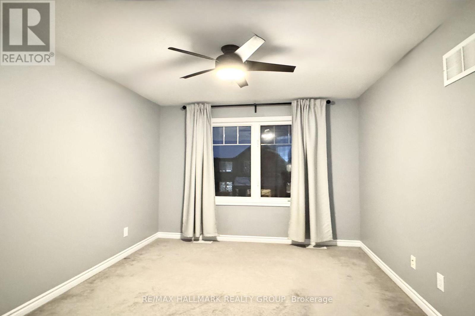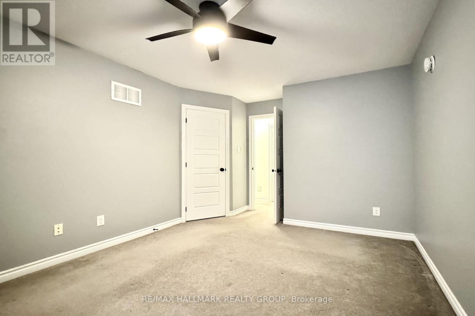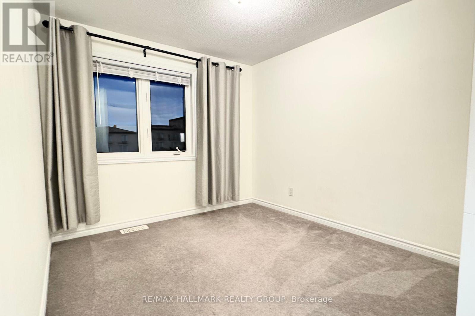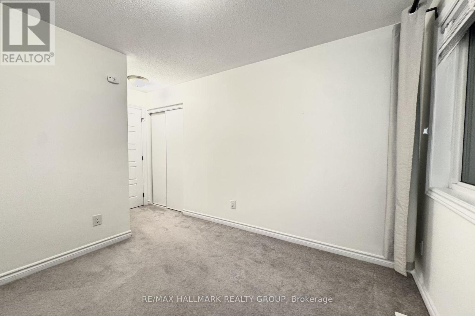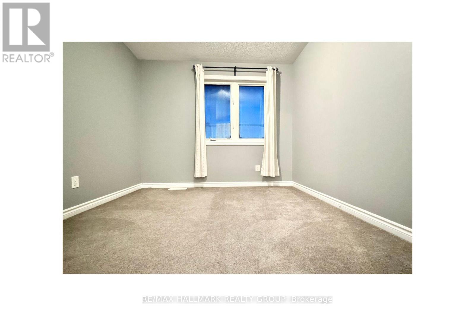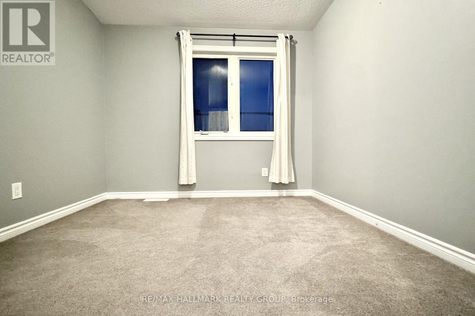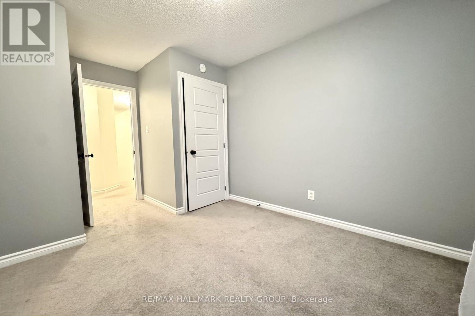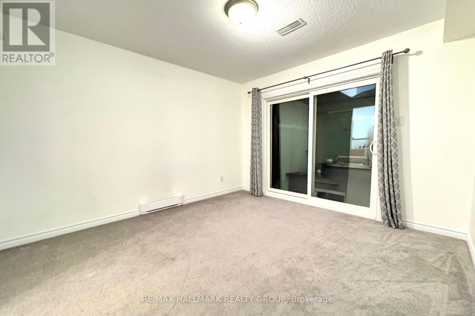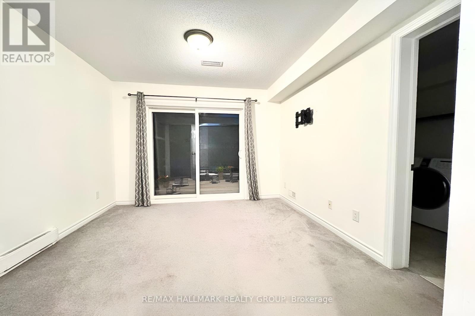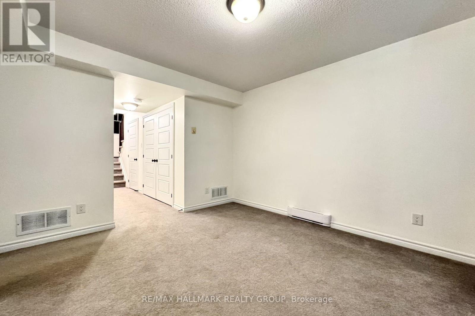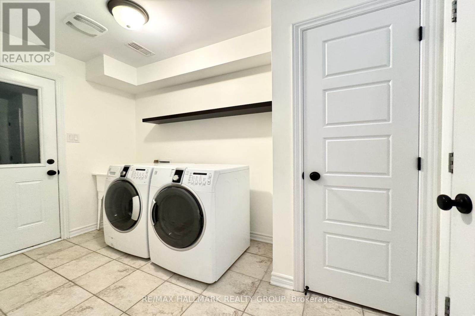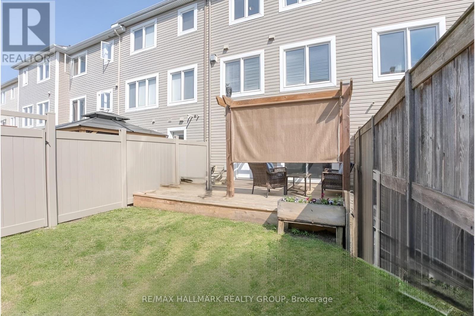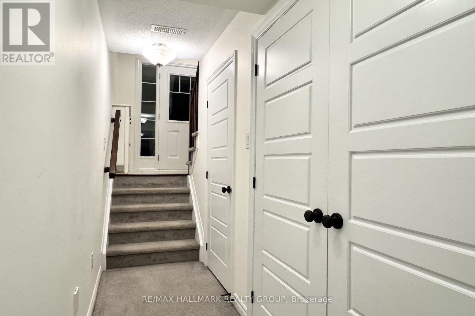3 Bedroom
2 Bathroom
1,500 - 2,000 ft2
Fireplace
Central Air Conditioning
Forced Air
$2,500 Monthly
Nestled in one of Kanata's most sought-after communities, this stylish townhome offers the perfect blend of comfort and sophistication. The main floor features a family room with a walkout to the fully fenced backyard, complete with a cozy pergola and a large deck. The second level welcomes you with a bright living room, rich hardwood floors, and large windows that flood the space with natural light. The modern kitchen boasts quartz countertops, ample cabinetry, and stainless steel appliances, opening seamlessly to the sunlit dining area. Gleaming hardwood floors and abundant natural light create a warm, inviting atmosphere throughout. Upstairs, the spacious primary bedroom, two additional bedrooms, and a full bath complete the third level. Conveniently located near top-rated schools, parks, trails, shopping, restaurants, transit, and major highways. This stunning townhome truly has it all. Style, function, and location come together beautifully. Don't miss your chance to call it home! (id:49063)
Property Details
|
MLS® Number
|
X12539314 |
|
Property Type
|
Single Family |
|
Community Name
|
9010 - Kanata - Emerald Meadows/Trailwest |
|
Features
|
In Suite Laundry |
|
Parking Space Total
|
2 |
Building
|
Bathroom Total
|
2 |
|
Bedrooms Above Ground
|
3 |
|
Bedrooms Total
|
3 |
|
Appliances
|
Garage Door Opener Remote(s), Dishwasher, Dryer, Hood Fan, Microwave, Stove, Washer, Refrigerator |
|
Basement Type
|
None |
|
Construction Style Attachment
|
Attached |
|
Cooling Type
|
Central Air Conditioning |
|
Exterior Finish
|
Brick, Vinyl Siding |
|
Fireplace Present
|
Yes |
|
Flooring Type
|
Tile, Hardwood |
|
Foundation Type
|
Poured Concrete |
|
Half Bath Total
|
1 |
|
Heating Fuel
|
Natural Gas |
|
Heating Type
|
Forced Air |
|
Stories Total
|
3 |
|
Size Interior
|
1,500 - 2,000 Ft2 |
|
Type
|
Row / Townhouse |
|
Utility Water
|
Municipal Water |
Parking
Land
|
Acreage
|
No |
|
Sewer
|
Sanitary Sewer |
|
Size Depth
|
82 Ft |
|
Size Frontage
|
18 Ft ,3 In |
|
Size Irregular
|
18.3 X 82 Ft |
|
Size Total Text
|
18.3 X 82 Ft |
Rooms
| Level |
Type |
Length |
Width |
Dimensions |
|
Second Level |
Living Room |
5.3 m |
3.45 m |
5.3 m x 3.45 m |
|
Second Level |
Dining Room |
3.05 m |
2 m |
3.05 m x 2 m |
|
Second Level |
Kitchen |
3.05 m |
6.67 m |
3.05 m x 6.67 m |
|
Third Level |
Primary Bedroom |
3.03 m |
4.55 m |
3.03 m x 4.55 m |
|
Third Level |
Bedroom 2 |
2.6 m |
3.82 m |
2.6 m x 3.82 m |
|
Third Level |
Bedroom 3 |
2.58 m |
3.82 m |
2.58 m x 3.82 m |
|
Main Level |
Foyer |
2 m |
5.37 m |
2 m x 5.37 m |
|
Main Level |
Family Room |
3.02 m |
3.25 m |
3.02 m x 3.25 m |
|
Main Level |
Laundry Room |
1.94 m |
3.24 m |
1.94 m x 3.24 m |
https://www.realtor.ca/real-estate/29097390/422-coldwater-crescent-ottawa-9010-kanata-emerald-meadowstrailwest

