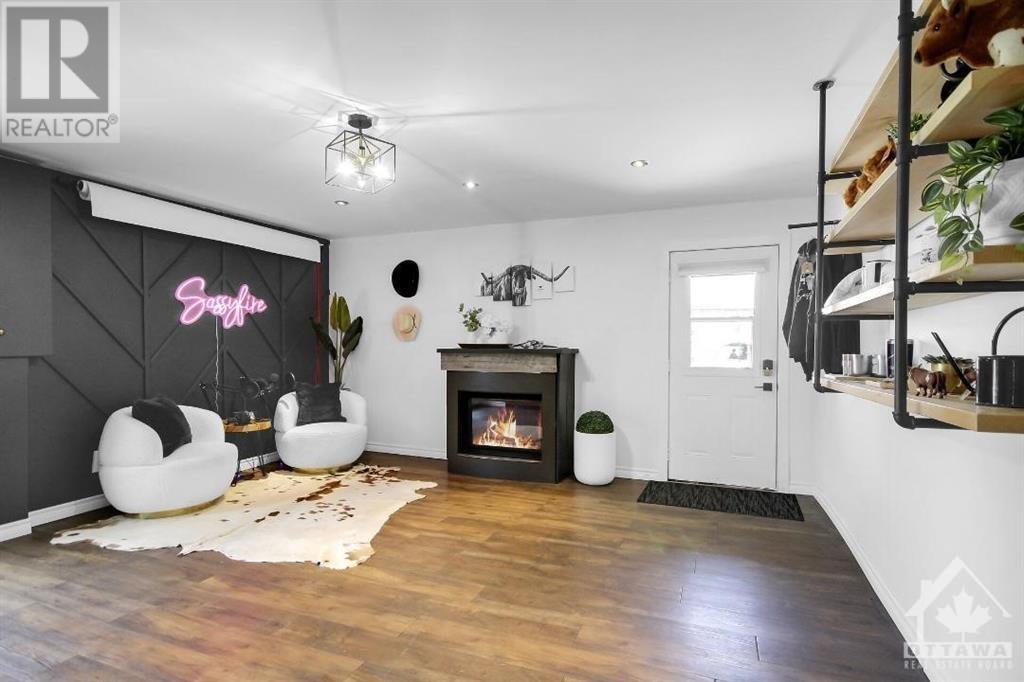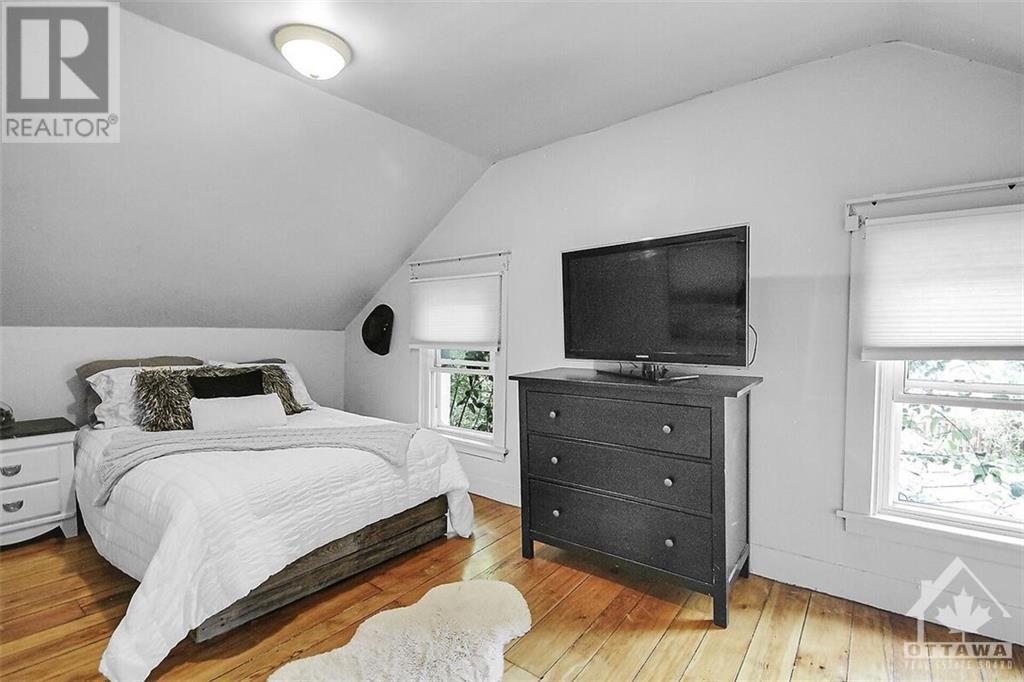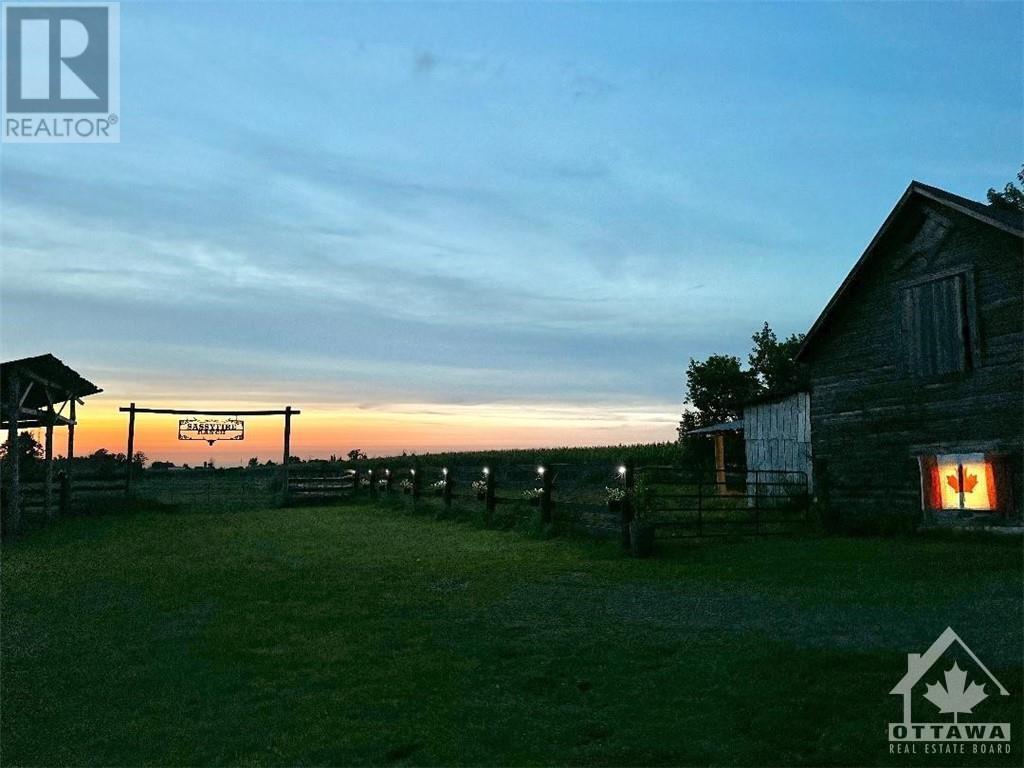3 Bedroom
2 Bathroom
Above Ground Pool
Central Air Conditioning
Forced Air
Acreage
$625,000
A HOBBY FARM ON CITY SERVICES!! This 4.2 acre property sits on the edge of town HAS BEEN RENOVATED 2024 new DISHWASHER,FRIDGE, WINDOW, FAUCETS, LIGHT FIXTURES, HOT TUB IMPROVED WITH NEW PUMP. NEW POOL LINER. OUTSIDE IMPROVED AS WELL NEW WOODEN FENCING GATES AND ELECTRICAL FENCING ALL NEW PLUMBING FIXTURES, NEW OUTDOOR ELECTRIAL SERVICE, NEW HOT WATER TANK, & a wonderful new bath with soaker tub &large walk-in shower. Included on the main floor is the living room, dining room & family room or you could use a room for your home office. Upstairs you will find 3 bedrooms, full bath with laundry & lots of storage space. Outside there is a composite deck with above ground pool & hot tub covered for privacy with a gazebo - all included. The barn includes 4 horse stalls, paddock, workshop, hay loft, storage, shelter, dog kennel & ALL ON 4.2 ACRES WITH A LOVLEY CREEK THAT RUNS ALONG THE SIDE. Move in this summer and enjoy!! Property has video surveillance (id:49063)
Business
|
BusinessType
|
Agriculture, Forestry, Fishing and Hunting, Agriculture, Forestry, Fishing and Hunting |
|
BusinessSubType
|
Horse farm, Hobby farm |
Property Details
|
MLS® Number
|
1414545 |
|
Property Type
|
Agriculture |
|
Neigbourhood
|
Winchester |
|
AmenitiesNearBy
|
Golf Nearby, Recreation Nearby, Shopping |
|
FarmType
|
Animal |
|
Features
|
Acreage |
|
LiveStockType
|
Horse |
|
ParkingSpaceTotal
|
10 |
|
PoolType
|
Above Ground Pool |
|
RoadType
|
Paved Road |
Building
|
BathroomTotal
|
2 |
|
BedroomsBelowGround
|
3 |
|
BedroomsTotal
|
3 |
|
Appliances
|
Refrigerator, Dryer, Stove, Washer, Hot Tub |
|
BasementDevelopment
|
Unfinished |
|
BasementFeatures
|
Low |
|
BasementType
|
Unknown (unfinished) |
|
ConstructionStyleAttachment
|
Detached |
|
CoolingType
|
Central Air Conditioning |
|
ExteriorFinish
|
Siding |
|
FlooringType
|
Hardwood, Laminate, Tile |
|
FoundationType
|
Stone |
|
HeatingFuel
|
Natural Gas |
|
HeatingType
|
Forced Air |
|
StoriesTotal
|
2 |
|
Type
|
House |
|
UtilityWater
|
Municipal Water |
Parking
Land
|
Acreage
|
Yes |
|
LandAmenities
|
Golf Nearby, Recreation Nearby, Shopping |
|
SizeIrregular
|
4.2 |
|
SizeTotal
|
4.2 Ac |
|
SizeTotalText
|
4.2 Ac |
|
ZoningDescription
|
Residential |
Rooms
| Level |
Type |
Length |
Width |
Dimensions |
|
Second Level |
Primary Bedroom |
|
|
18'3" x 10'9" |
|
Second Level |
Bedroom |
|
|
8'3" x 15'11" |
|
Second Level |
Bedroom |
|
|
15'8" x 15'6" |
|
Second Level |
Full Bathroom |
|
|
11'7" x 8'2" |
|
Second Level |
Storage |
|
|
15'8" x 16'9" |
|
Main Level |
Living Room |
|
|
13'3" x 14'10" |
|
Main Level |
Kitchen |
|
|
15'8" x 15'4" |
|
Main Level |
Family Room |
|
|
15'8" x 16'5" |
|
Main Level |
Full Bathroom |
|
|
11'8" x 9'5" |
|
Main Level |
Dining Room |
|
|
11'0" x 9'6" |
https://www.realtor.ca/real-estate/27504311/416-main-street-winchester-winchester
































