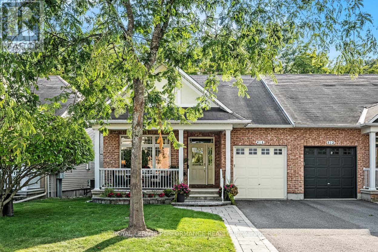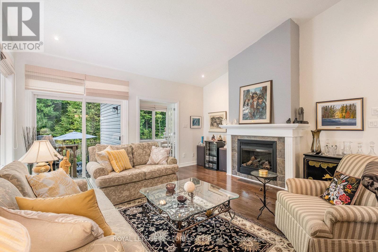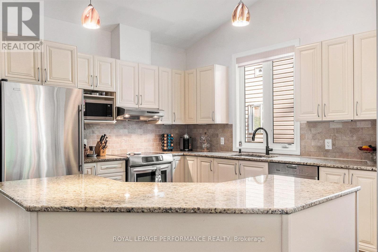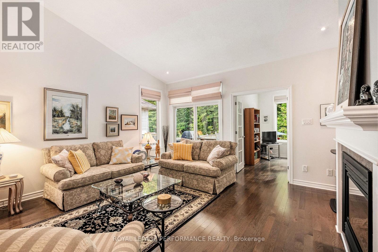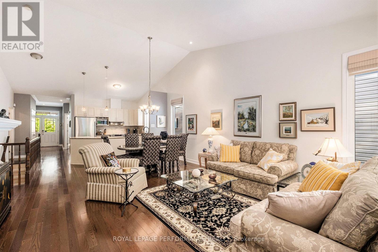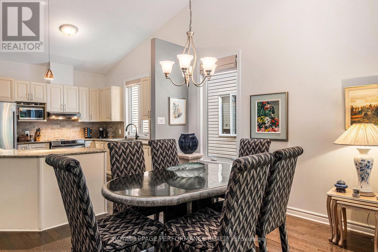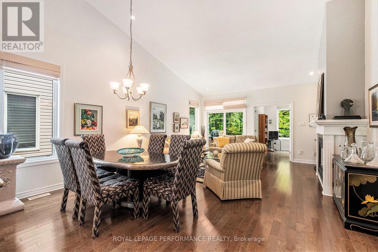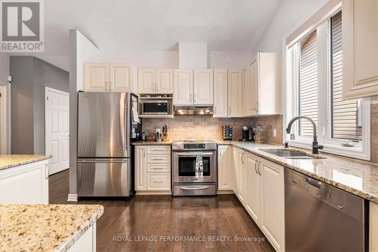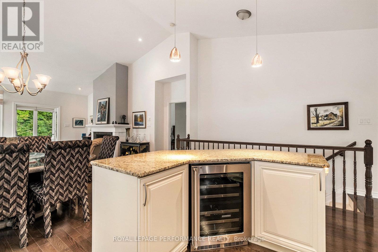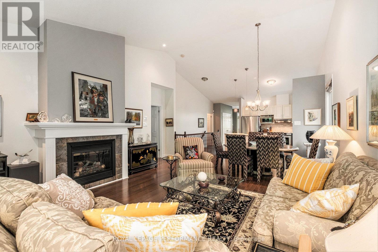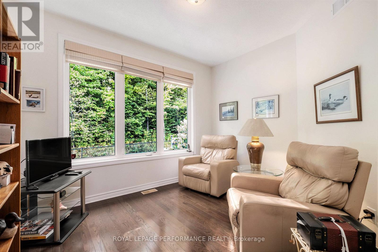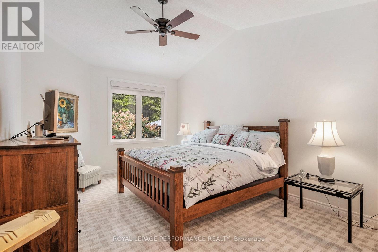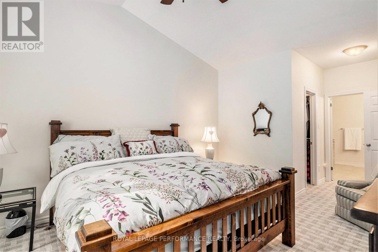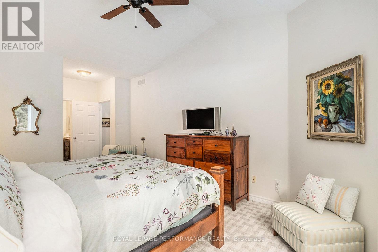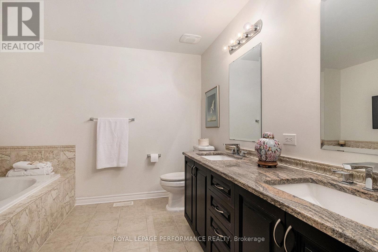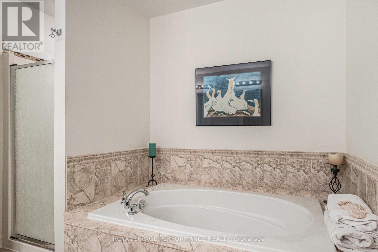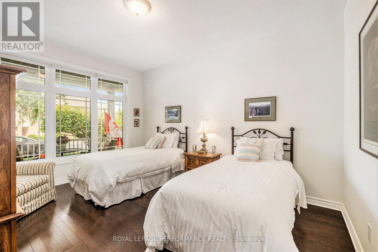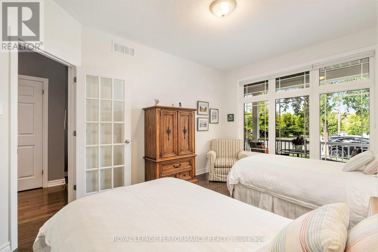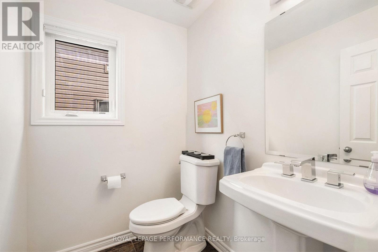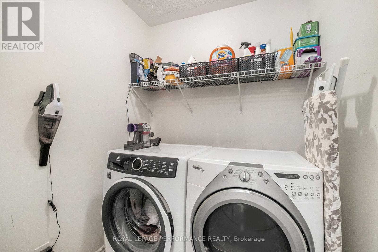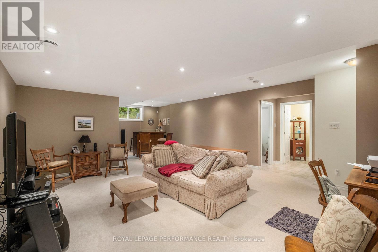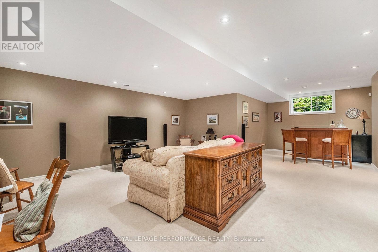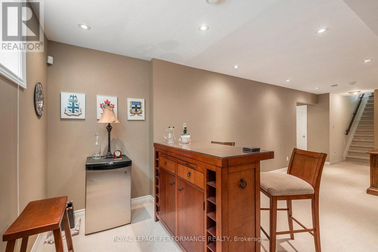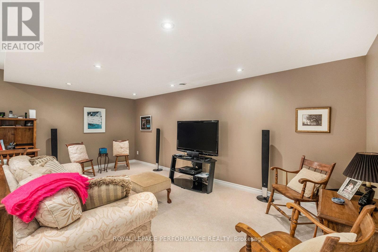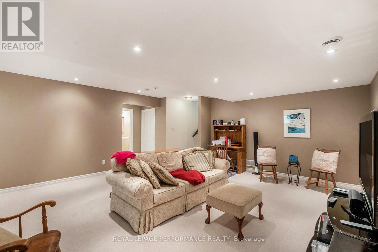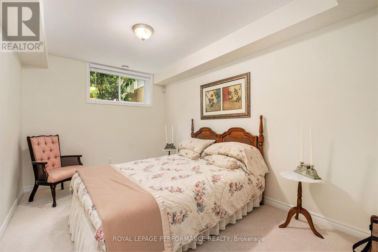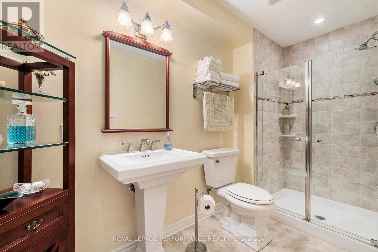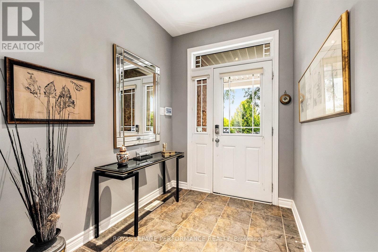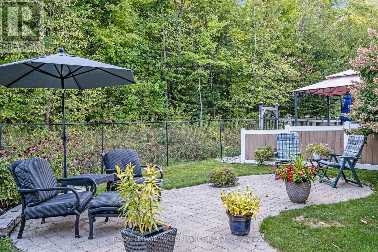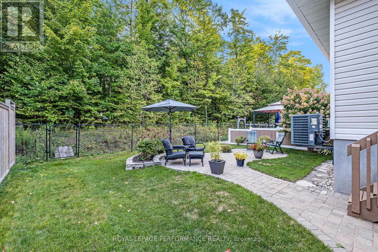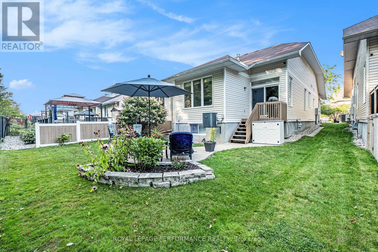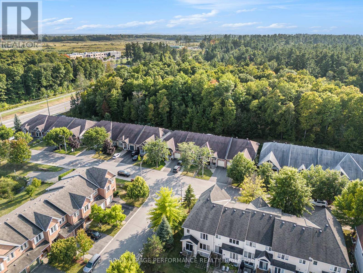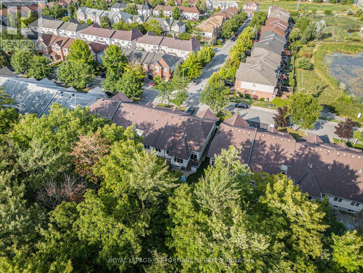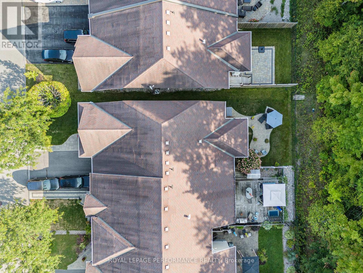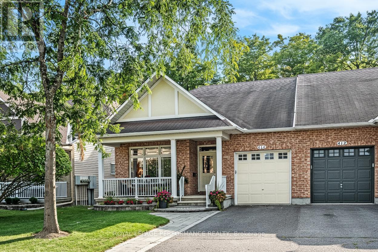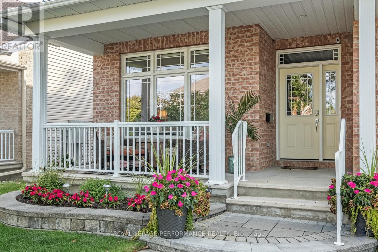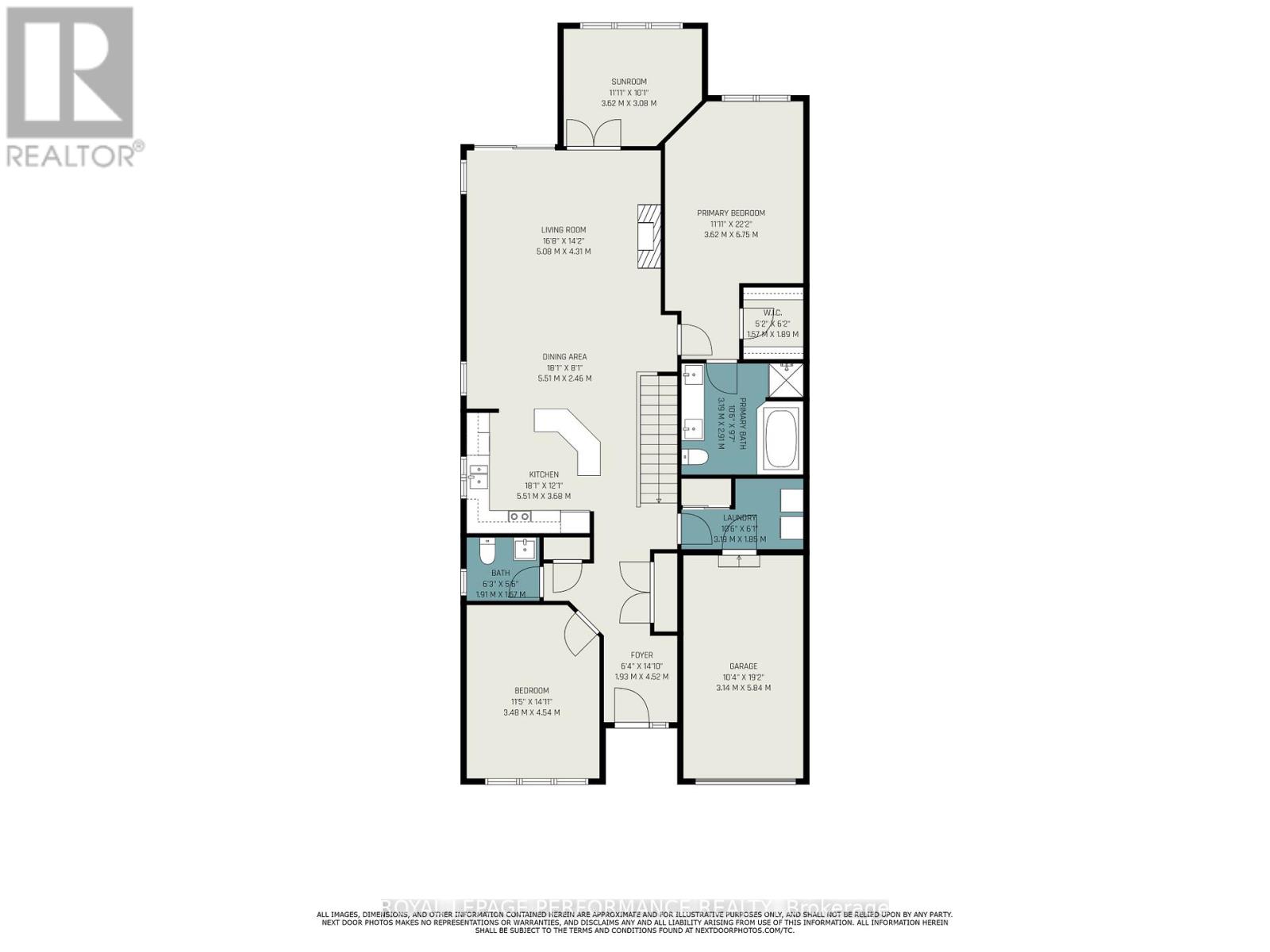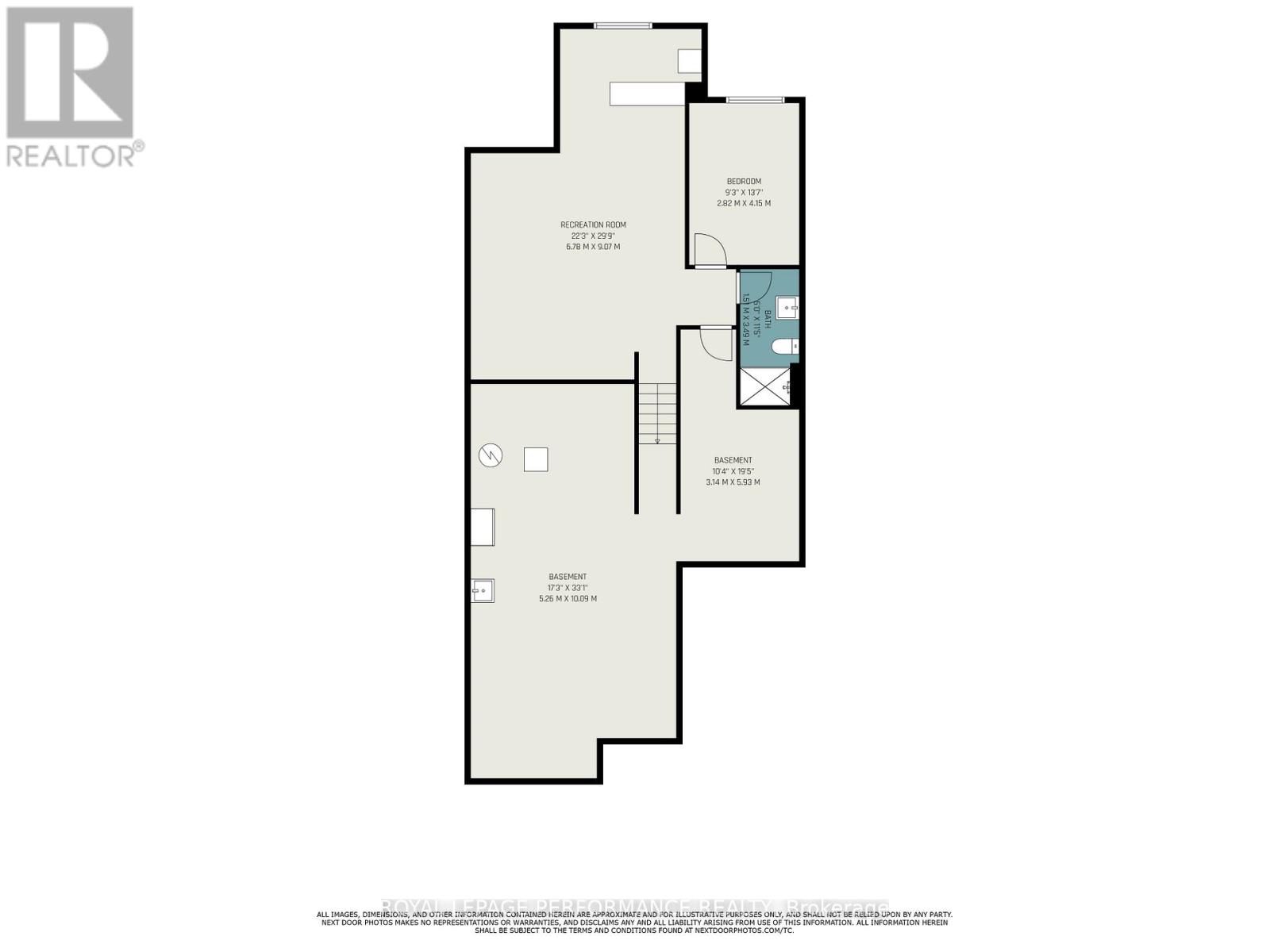3 Bedroom
3 Bathroom
1,500 - 2,000 ft2
Bungalow
Fireplace
Central Air Conditioning
Forced Air
Landscaped
$745,000
Welcome to this EXTRAORDINARY END UNIT Bungalow with NO REAR NEIGHBOURS and over 2,200 sq ft of living space! A rare offering that combines elegance, privacy & coveted setting w/No Rear Neighbours, BACKING directly onto a FOREST! Meticulously maintained by the original owners, this residence reflects true pride of ownership. The homes exterior greets you w/undeniable charm: a spacious front porch w/new hand railings (2022), a beautiful interlock walkway & vibrant flower garden that together create an inviting first impression. Inside, the main living areas are defined by rich HARDWOOD flooring & soaring CATHEDRAL ceilings that enhance the sense of light and space. A spacious living and dining room flows seamlessly into the UPGRADED kitchen appointed w/GRANITE countertops, high-end appliances, designer fixtures, an abundance of custom cabinetry, and a built-in wine fridge. Sunlight streams throughout, with a patio door off the living room opening to a functional deck complete w/a gas BBQ hookup, overlooking beautifully landscaped grounds and the forest beyond. A bright den or office enjoys serene backyard views, offering an inspiring place to work or relax. The generous primary retreat features new modern carpeting (2024), a walk-in closet, a luxurious 5-piece ENSUITE with GRANITE counters, double sinks, a soaker tub and separate glass shower. A spacious second bedroom, a powder room, a convenient laundry w/new washer (2025) & garage access complete the main level. The finished lower level (2009-2010) boasts new carpeted stairs (2024), an expansive recreation room, a third bedroom, a 3-piece bathroom w/oversized shower & tile floor. Added touches include a subfloor throughout for warmth, storage & whole-home surge protection. Perfectly situated near parks, the South March Highlands Conservation Forest & its scenic trails, plus close proximity to Kanata's shops, amenities, and transit. This is a rare opportunity to own a sophisticated home in an unbeatable location. (id:49063)
Property Details
|
MLS® Number
|
X12388555 |
|
Property Type
|
Single Family |
|
Community Name
|
9008 - Kanata - Morgan's Grant/South March |
|
Amenities Near By
|
Park, Public Transit, Schools |
|
Equipment Type
|
Water Heater |
|
Features
|
Wooded Area, Conservation/green Belt, Lane |
|
Parking Space Total
|
3 |
|
Rental Equipment Type
|
Water Heater |
|
Structure
|
Deck, Patio(s), Porch, Shed |
Building
|
Bathroom Total
|
3 |
|
Bedrooms Above Ground
|
2 |
|
Bedrooms Below Ground
|
1 |
|
Bedrooms Total
|
3 |
|
Amenities
|
Fireplace(s) |
|
Appliances
|
Garage Door Opener Remote(s), Dishwasher, Dryer, Freezer, Garage Door Opener, Microwave, Stove, Washer, Window Coverings, Wine Fridge, Refrigerator |
|
Architectural Style
|
Bungalow |
|
Basement Development
|
Finished |
|
Basement Type
|
N/a (finished) |
|
Construction Style Attachment
|
Attached |
|
Cooling Type
|
Central Air Conditioning |
|
Exterior Finish
|
Brick, Vinyl Siding |
|
Fireplace Present
|
Yes |
|
Fireplace Total
|
1 |
|
Flooring Type
|
Hardwood |
|
Foundation Type
|
Poured Concrete |
|
Half Bath Total
|
1 |
|
Heating Fuel
|
Natural Gas |
|
Heating Type
|
Forced Air |
|
Stories Total
|
1 |
|
Size Interior
|
1,500 - 2,000 Ft2 |
|
Type
|
Row / Townhouse |
|
Utility Water
|
Municipal Water |
Parking
|
Attached Garage
|
|
|
Garage
|
|
|
Inside Entry
|
|
Land
|
Acreage
|
No |
|
Fence Type
|
Partially Fenced |
|
Land Amenities
|
Park, Public Transit, Schools |
|
Landscape Features
|
Landscaped |
|
Sewer
|
Sanitary Sewer |
|
Size Depth
|
114 Ft ,9 In |
|
Size Frontage
|
34 Ft ,1 In |
|
Size Irregular
|
34.1 X 114.8 Ft |
|
Size Total Text
|
34.1 X 114.8 Ft |
|
Zoning Description
|
Residential |
Rooms
| Level |
Type |
Length |
Width |
Dimensions |
|
Lower Level |
Recreational, Games Room |
6.78 m |
9.07 m |
6.78 m x 9.07 m |
|
Lower Level |
Bedroom 3 |
2.82 m |
4.15 m |
2.82 m x 4.15 m |
|
Lower Level |
Bathroom |
1.51 m |
3.49 m |
1.51 m x 3.49 m |
|
Lower Level |
Other |
3.14 m |
5.93 m |
3.14 m x 5.93 m |
|
Lower Level |
Utility Room |
5.26 m |
10.09 m |
5.26 m x 10.09 m |
|
Main Level |
Living Room |
5.08 m |
4.31 m |
5.08 m x 4.31 m |
|
Main Level |
Dining Room |
5.51 m |
3.68 m |
5.51 m x 3.68 m |
|
Main Level |
Kitchen |
5.51 m |
3.68 m |
5.51 m x 3.68 m |
|
Main Level |
Den |
3.62 m |
3.08 m |
3.62 m x 3.08 m |
|
Main Level |
Primary Bedroom |
3.62 m |
6.75 m |
3.62 m x 6.75 m |
|
Main Level |
Bathroom |
3.19 m |
2.91 m |
3.19 m x 2.91 m |
|
Main Level |
Bedroom 2 |
3.48 m |
4.54 m |
3.48 m x 4.54 m |
|
Main Level |
Bathroom |
1.91 m |
1.57 m |
1.91 m x 1.57 m |
|
Main Level |
Laundry Room |
3.19 m |
1.85 m |
3.19 m x 1.85 m |
|
Main Level |
Foyer |
1.93 m |
4.52 m |
1.93 m x 4.52 m |
https://www.realtor.ca/real-estate/28829457/414-statewood-drive-ottawa-9008-kanata-morgans-grantsouth-march

