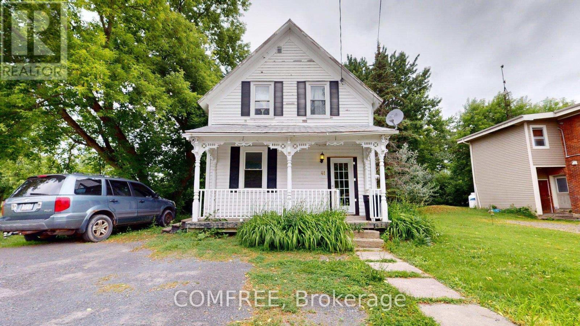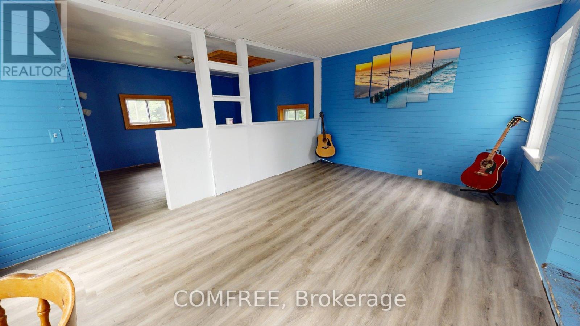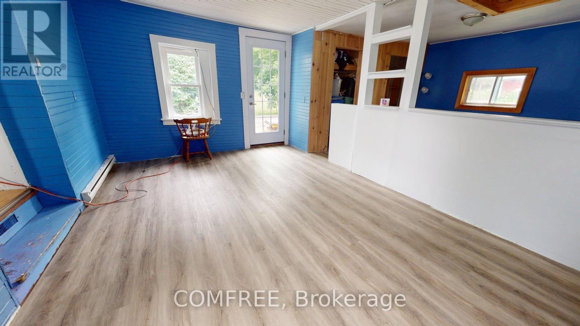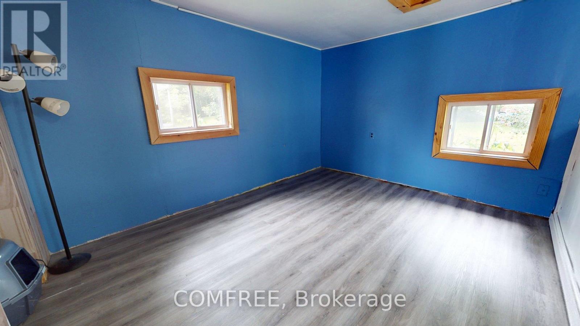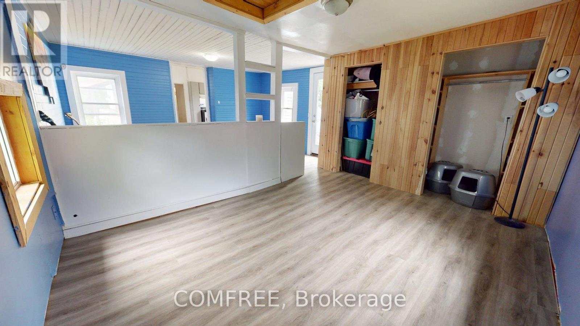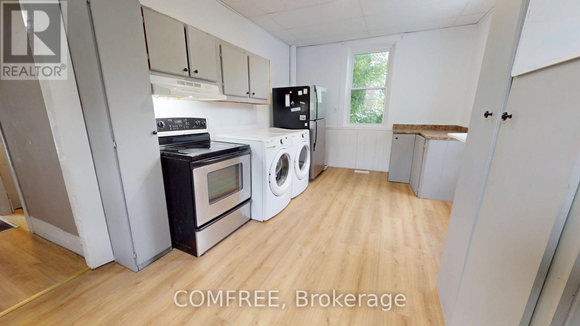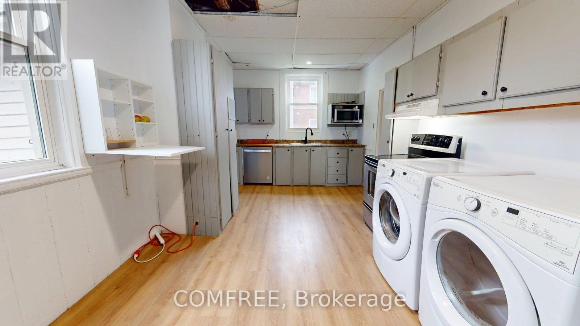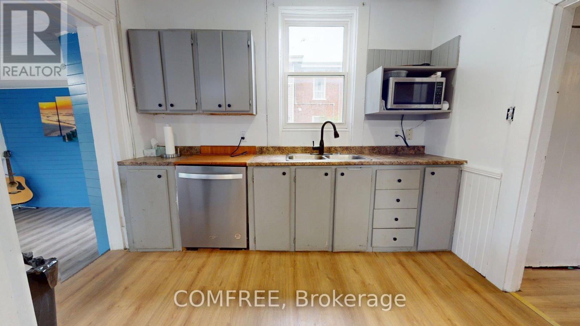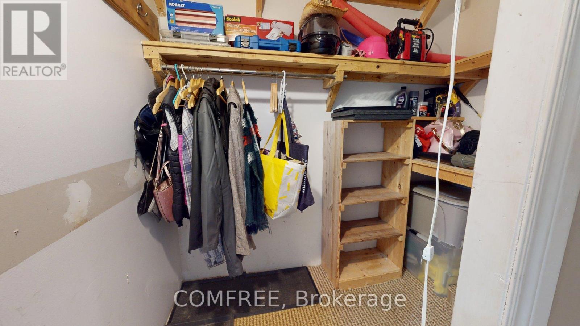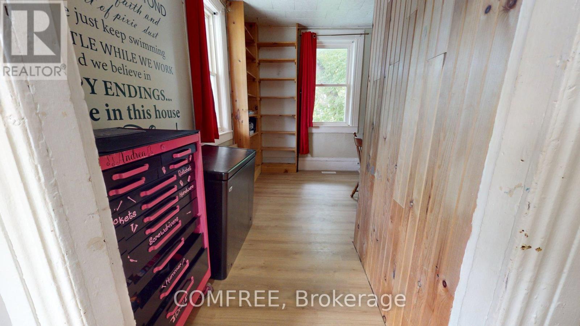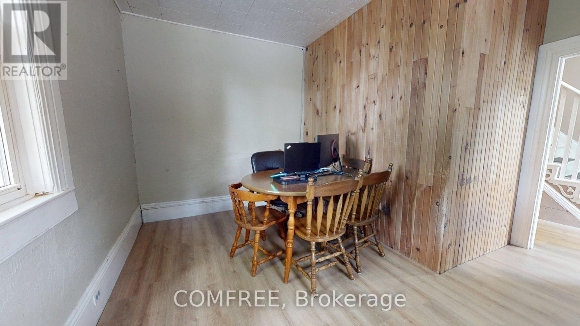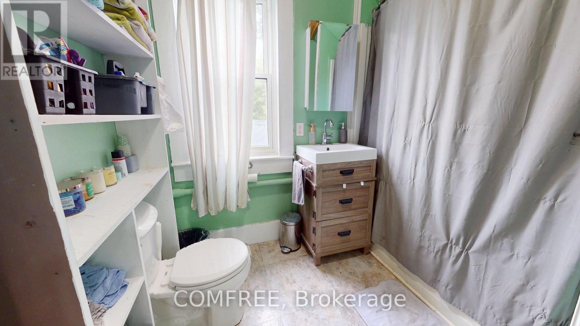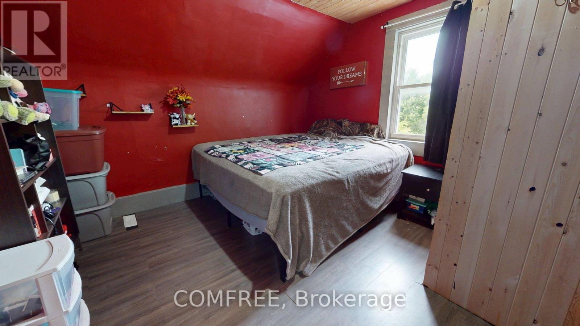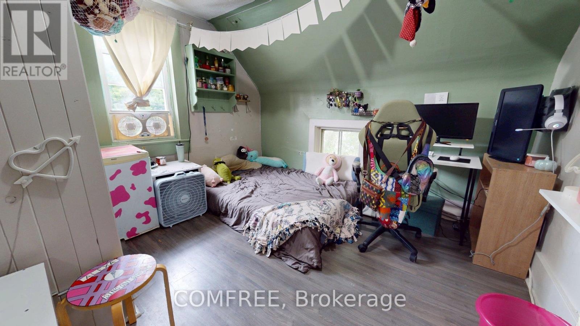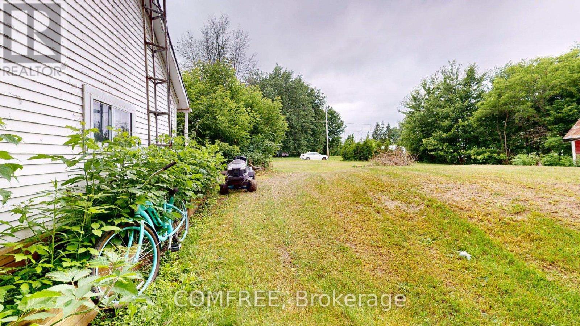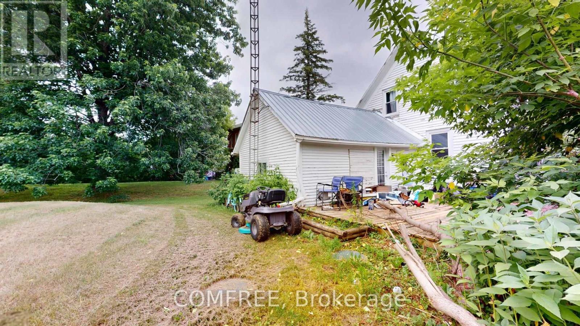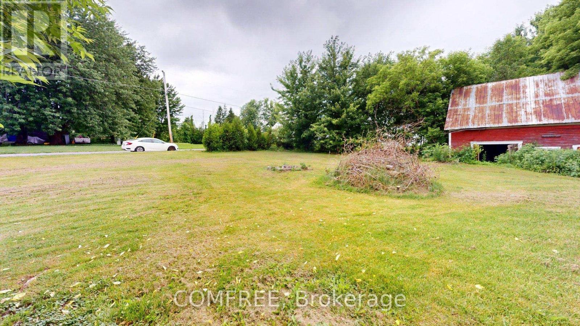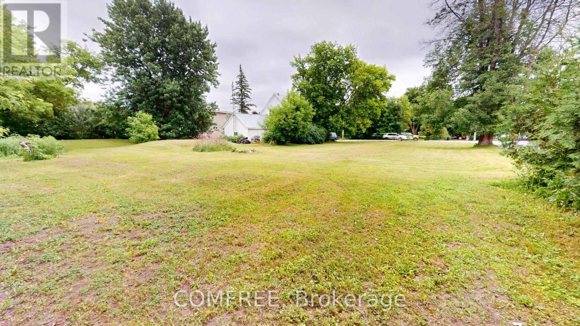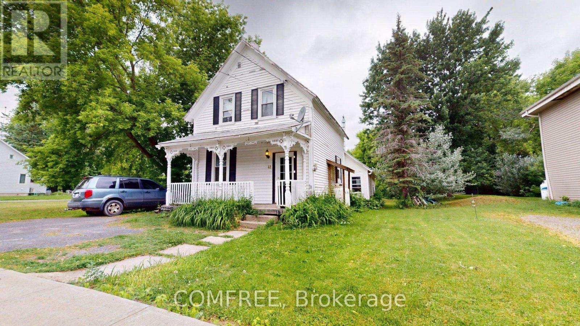2 Bedroom
1 Bathroom
1,100 - 1,500 ft2
Central Air Conditioning
Forced Air
$350,000
2-storey country home on a double corner lot. Offering 2 well-sized bedrooms and 1 full bathroom, this home is perfect for those looking for a nice place to call home. Inside on the main level, you'll find new flooring through-out the Large Kitchen, 2 living rooms, a hall closet and a nice sized den. Upstairs, are the 2 nice sized bedrooms, a hall closet and a full bath. In the crawl space you will find a propane furnace, water softener, water heater, sump pump and electrical panel. Outside, enjoy the open space while the of the property has trees for privacy. There is also a old barn type structure on the back of the property that is currently used as storage. (id:49063)
Property Details
|
MLS® Number
|
X12253397 |
|
Property Type
|
Single Family |
|
Community Name
|
715 - South Stormont (Osnabruck) Twp |
|
Parking Space Total
|
3 |
Building
|
Bathroom Total
|
1 |
|
Bedrooms Above Ground
|
2 |
|
Bedrooms Total
|
2 |
|
Appliances
|
Water Softener, Dishwasher, Dryer, Hood Fan, Satellite Dish, Stove, Washer, Refrigerator |
|
Basement Type
|
Crawl Space |
|
Construction Style Attachment
|
Detached |
|
Cooling Type
|
Central Air Conditioning |
|
Exterior Finish
|
Wood |
|
Foundation Type
|
Concrete |
|
Heating Fuel
|
Propane |
|
Heating Type
|
Forced Air |
|
Stories Total
|
2 |
|
Size Interior
|
1,100 - 1,500 Ft2 |
|
Type
|
House |
|
Utility Water
|
Municipal Water |
Parking
Land
|
Acreage
|
No |
|
Sewer
|
Septic System |
|
Size Depth
|
167 Ft ,3 In |
|
Size Frontage
|
165 Ft |
|
Size Irregular
|
165 X 167.3 Ft |
|
Size Total Text
|
165 X 167.3 Ft |
Rooms
| Level |
Type |
Length |
Width |
Dimensions |
|
Second Level |
Bedroom |
10 m |
10 m |
10 m x 10 m |
|
Second Level |
Bedroom 2 |
10 m |
10 m |
10 m x 10 m |
|
Second Level |
Bedroom |
1.83 m |
2.44 m |
1.83 m x 2.44 m |
|
Second Level |
Bedroom |
3.05 m |
3.05 m |
3.05 m x 3.05 m |
|
Second Level |
Bedroom |
3.05 m |
3.05 m |
3.05 m x 3.05 m |
|
Main Level |
Kitchen |
2.44 m |
4.88 m |
2.44 m x 4.88 m |
|
Main Level |
Living Room |
3.66 m |
3.66 m |
3.66 m x 3.66 m |
|
Main Level |
Living Room |
3.66 m |
3.66 m |
3.66 m x 3.66 m |
|
Main Level |
Den |
|
|
Measurements not available |
https://www.realtor.ca/real-estate/28538690/41-main-street-south-stormont-715-south-stormont-osnabruck-twp

