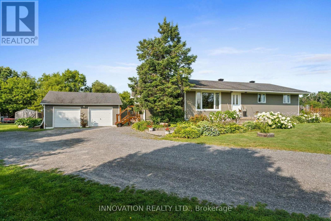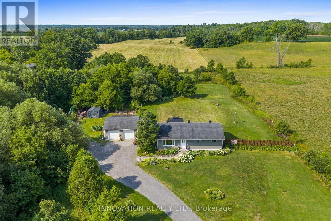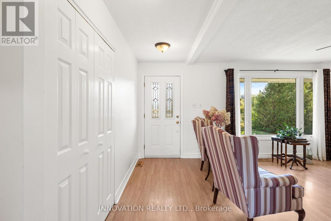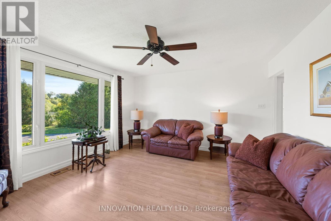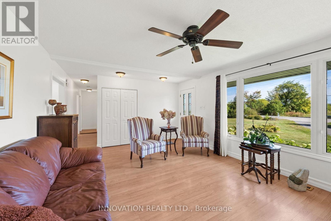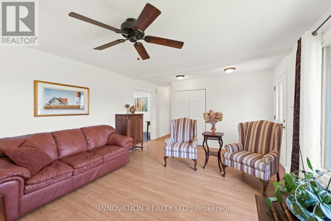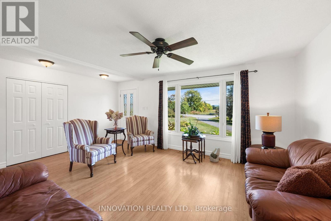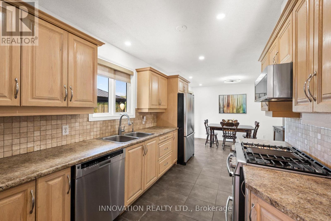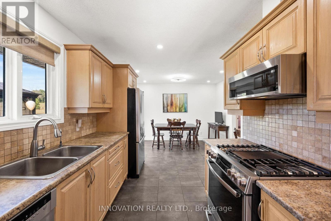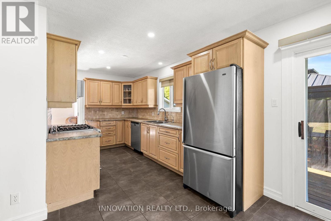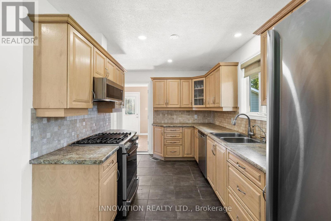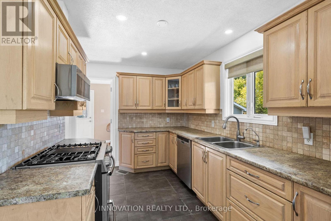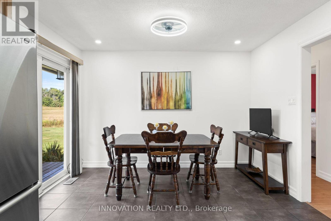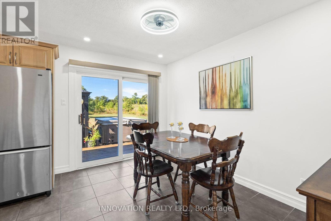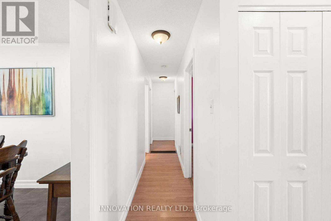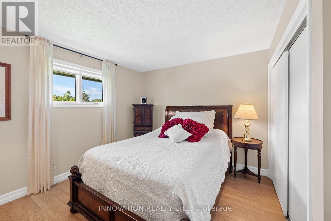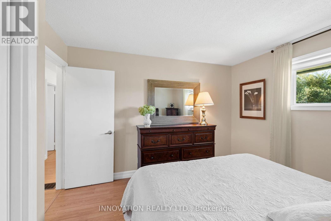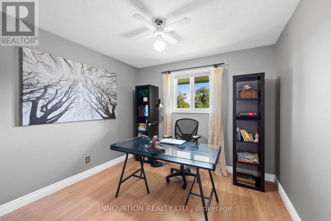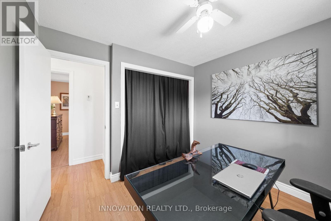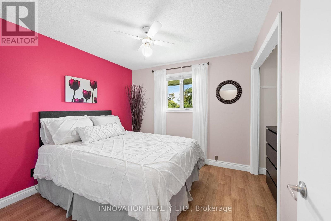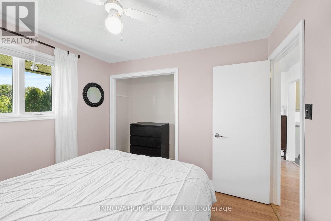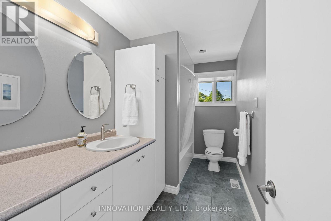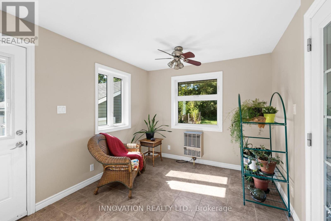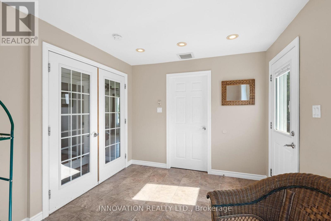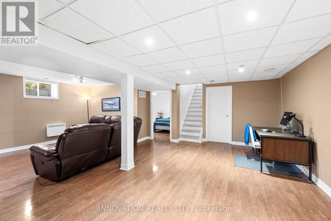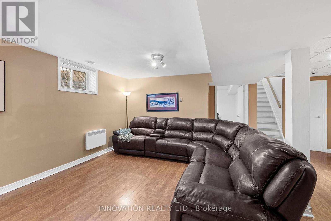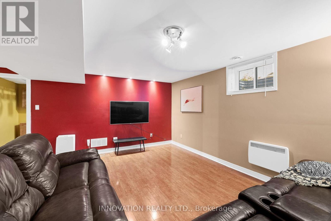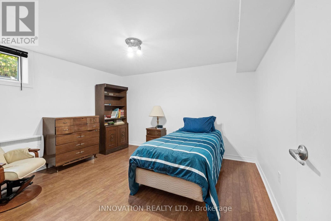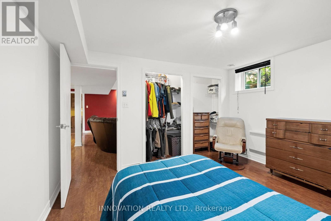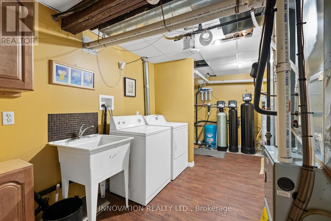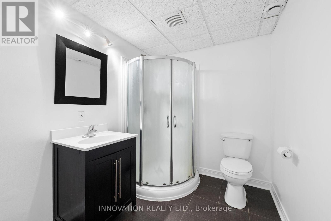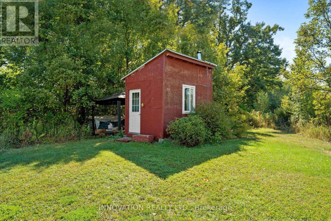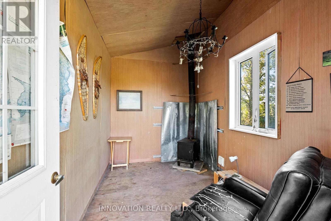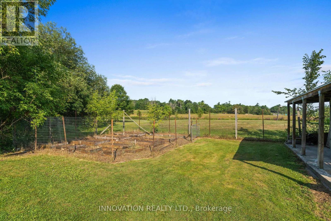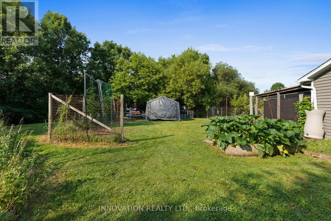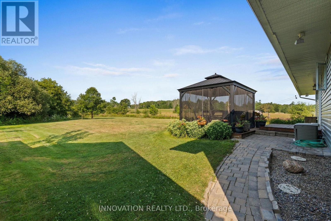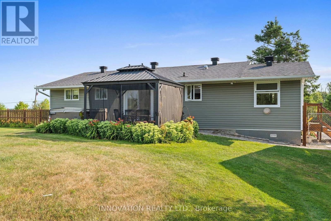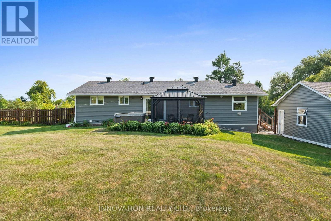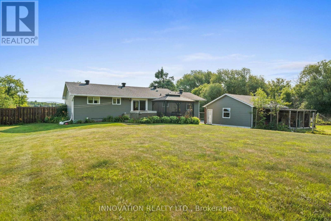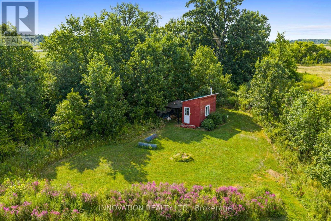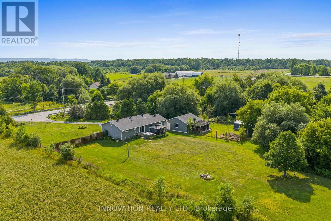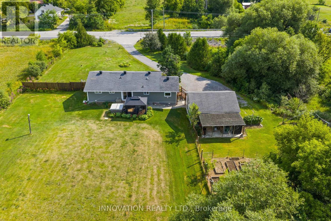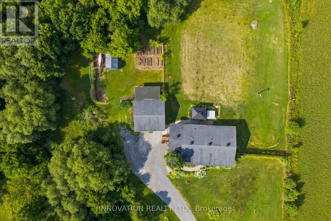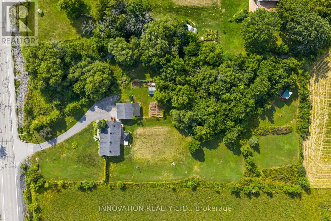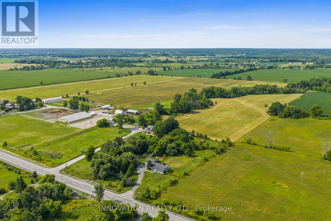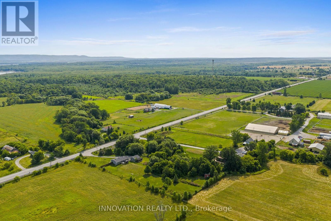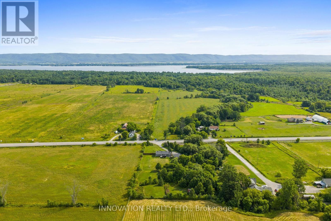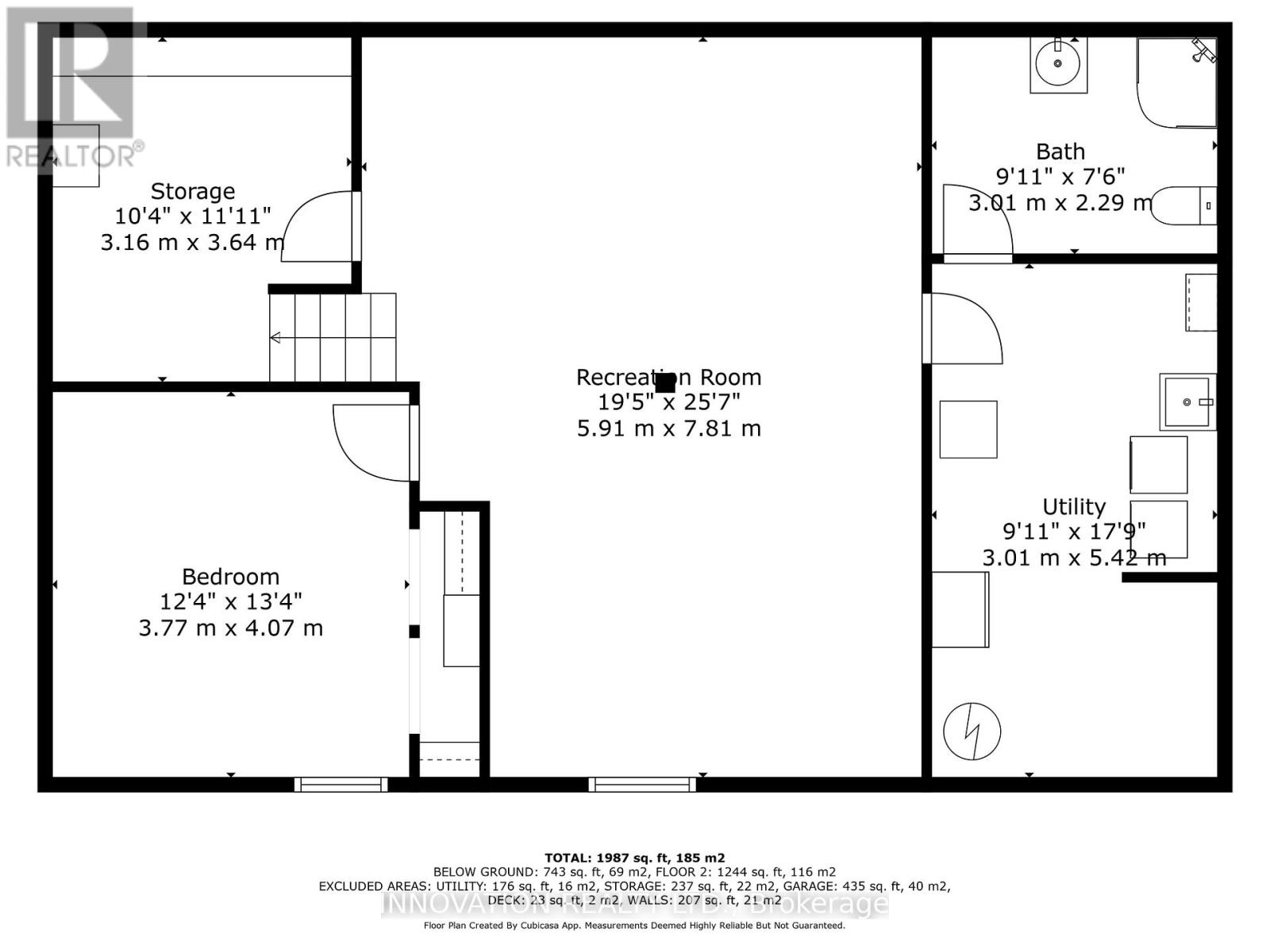4 Bedroom
2 Bathroom
1,100 - 1,500 ft2
Bungalow
Central Air Conditioning
Forced Air
Acreage
$639,000
Built in 1977, this charming 3 + 1 bedroom home with 2 full baths is situated well back on the pretty 2.4 acre lot. The home features an oversized double car detached garage with rear access to a fenced area, perfect for pets! The driveway offers plenty of additional parking. This home has been lovingly maintained and updated over the years and packs plenty of curb appeal with its interlock paths and steps and perennial gardens. This home is carpet free and smoke free. In 2012, the home was extended at the side entrance to add a sunroom and large walk-in closet/storage room. This bright and sunny space could easily function as a home office. The kitchen features potlights and plenty of counter and cupboard space with stainless steel appliances and a breakfast area with patio doors leading to your deck, gazebo and hot tub. The lower level is fully finished and includes a fourth bedroom with double closets, a 3 piece bathroom with stand alone shower, a large storage area and a bright laundry and utility area. The property is well maintained and features raised garden beds within a fenced area, perfect for your veggie garden. Walk to the back of the property to see the mini cabin, complete with wood stove, tucked away for your private musings/enjoyment. Only a few minutes from the beautiful beaches of Constance Bay. (id:49063)
Property Details
|
MLS® Number
|
X12383058 |
|
Property Type
|
Single Family |
|
Community Name
|
9303 - Dunrobin |
|
Features
|
Carpet Free, Sump Pump |
|
Parking Space Total
|
6 |
|
Structure
|
Deck |
Building
|
Bathroom Total
|
2 |
|
Bedrooms Above Ground
|
3 |
|
Bedrooms Below Ground
|
1 |
|
Bedrooms Total
|
4 |
|
Age
|
31 To 50 Years |
|
Appliances
|
Hot Tub, Garage Door Opener Remote(s), Water Treatment, Water Heater, Dishwasher, Dryer, Hood Fan, Microwave, Stove, Washer, Window Coverings, Refrigerator |
|
Architectural Style
|
Bungalow |
|
Basement Development
|
Finished |
|
Basement Type
|
Full (finished) |
|
Construction Style Attachment
|
Detached |
|
Cooling Type
|
Central Air Conditioning |
|
Exterior Finish
|
Vinyl Siding |
|
Foundation Type
|
Concrete |
|
Heating Fuel
|
Natural Gas |
|
Heating Type
|
Forced Air |
|
Stories Total
|
1 |
|
Size Interior
|
1,100 - 1,500 Ft2 |
|
Type
|
House |
|
Utility Water
|
Drilled Well |
Parking
Land
|
Acreage
|
Yes |
|
Sewer
|
Septic System |
|
Size Depth
|
452 Ft ,10 In |
|
Size Frontage
|
239 Ft ,2 In |
|
Size Irregular
|
239.2 X 452.9 Ft |
|
Size Total Text
|
239.2 X 452.9 Ft|2 - 4.99 Acres |
|
Zoning Description
|
Ag |
Rooms
| Level |
Type |
Length |
Width |
Dimensions |
|
Lower Level |
Bathroom |
3.01 m |
2.29 m |
3.01 m x 2.29 m |
|
Lower Level |
Laundry Room |
5.42 m |
3.01 m |
5.42 m x 3.01 m |
|
Lower Level |
Other |
3.64 m |
3.16 m |
3.64 m x 3.16 m |
|
Lower Level |
Bedroom |
4.07 m |
3.77 m |
4.07 m x 3.77 m |
|
Lower Level |
Family Room |
7.81 m |
5.91 m |
7.81 m x 5.91 m |
|
Main Level |
Living Room |
5.5 m |
4.07 m |
5.5 m x 4.07 m |
|
Main Level |
Kitchen |
3.96 m |
3.74 m |
3.96 m x 3.74 m |
|
Main Level |
Eating Area |
3.74 m |
3.24 m |
3.74 m x 3.24 m |
|
Main Level |
Solarium |
3.93 m |
2.88 m |
3.93 m x 2.88 m |
|
Main Level |
Primary Bedroom |
3.69 m |
3.64 m |
3.69 m x 3.64 m |
|
Main Level |
Bedroom 2 |
2.97 m |
2.95 m |
2.97 m x 2.95 m |
|
Main Level |
Bedroom 3 |
3.19 m |
2.95 m |
3.19 m x 2.95 m |
|
Main Level |
Bathroom |
3.64 m |
1.69 m |
3.64 m x 1.69 m |
https://www.realtor.ca/real-estate/28818572/4001-dunrobin-road-ottawa-9303-dunrobin


