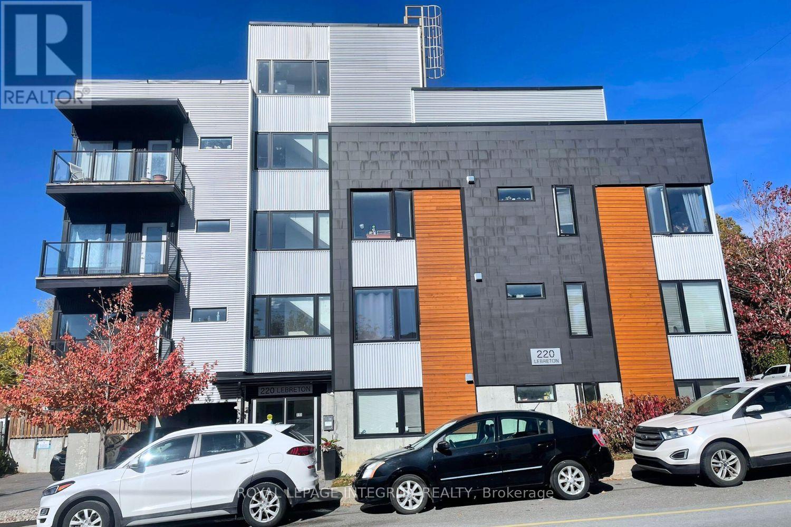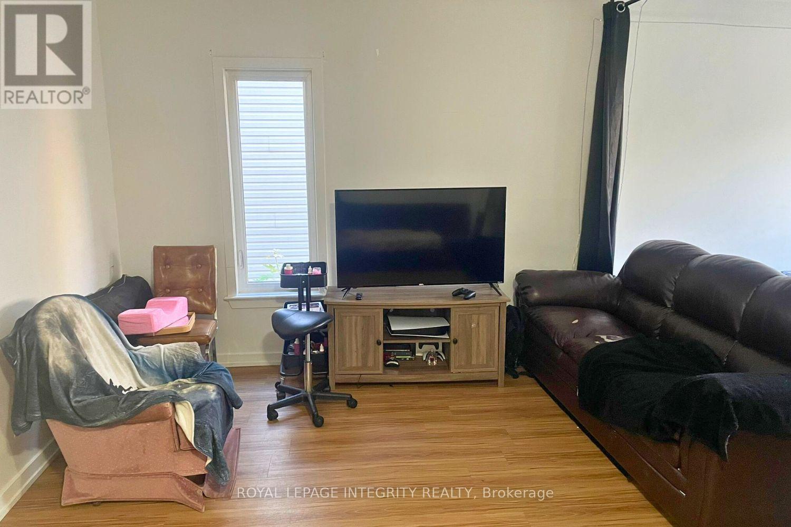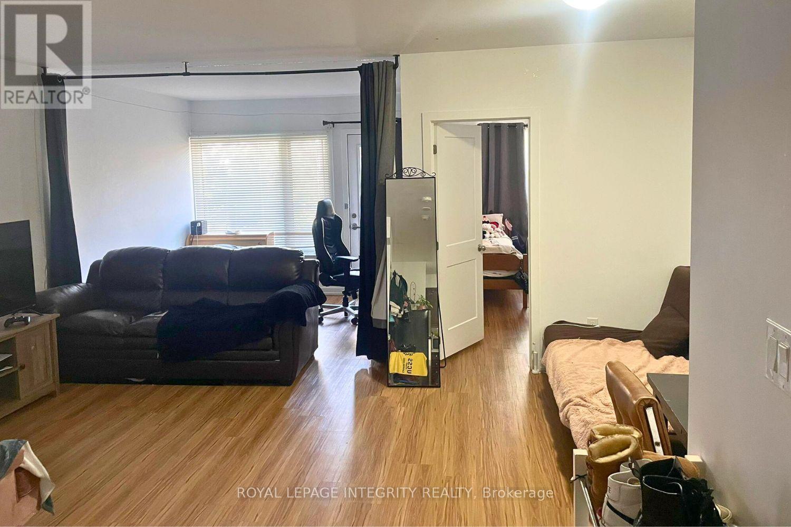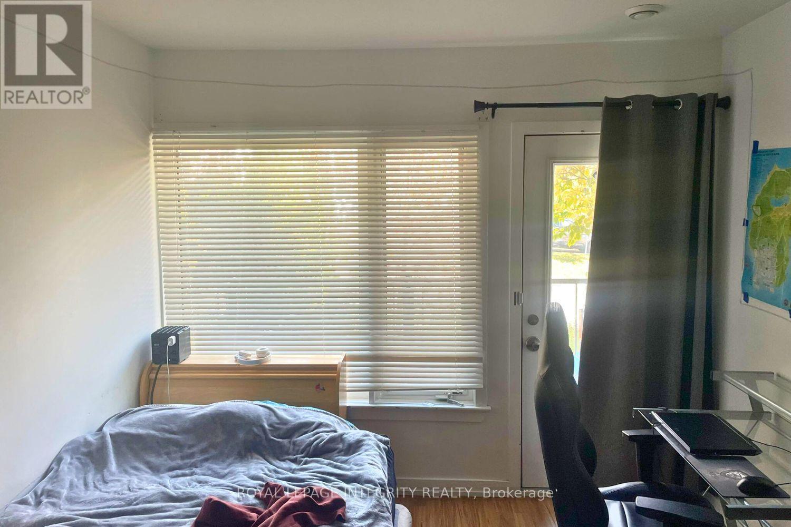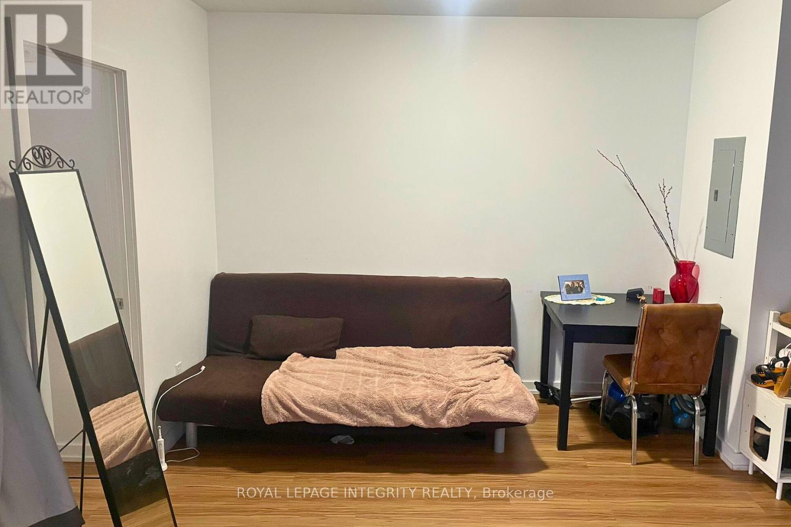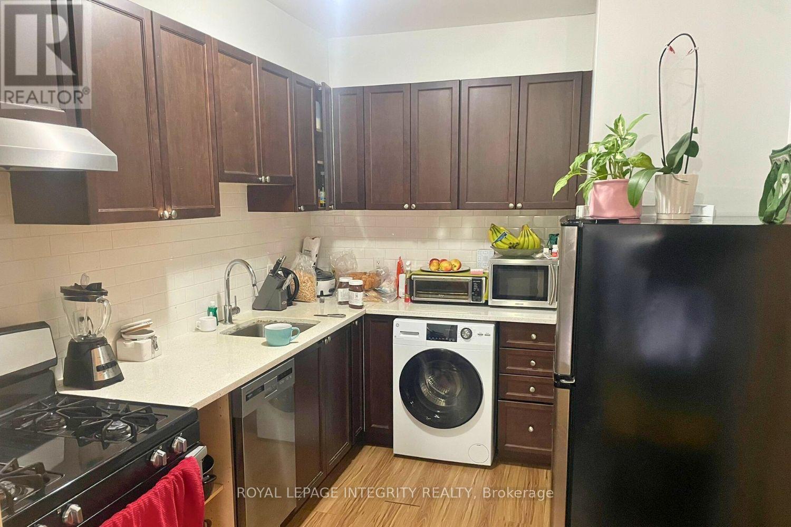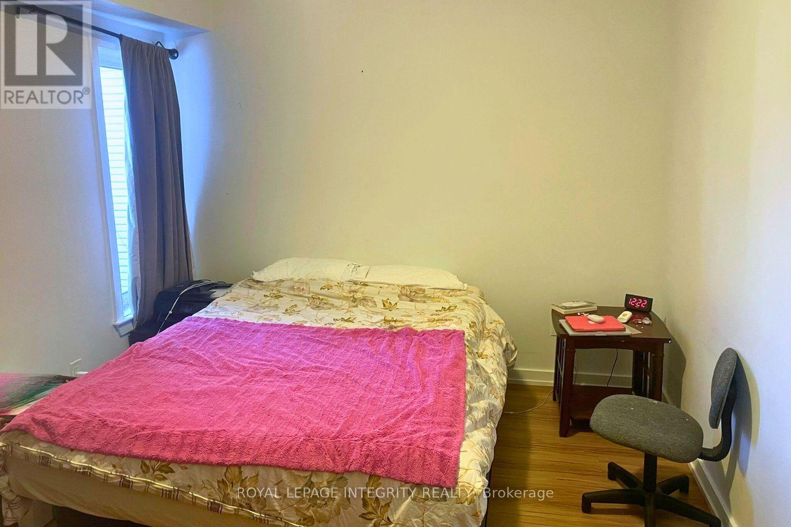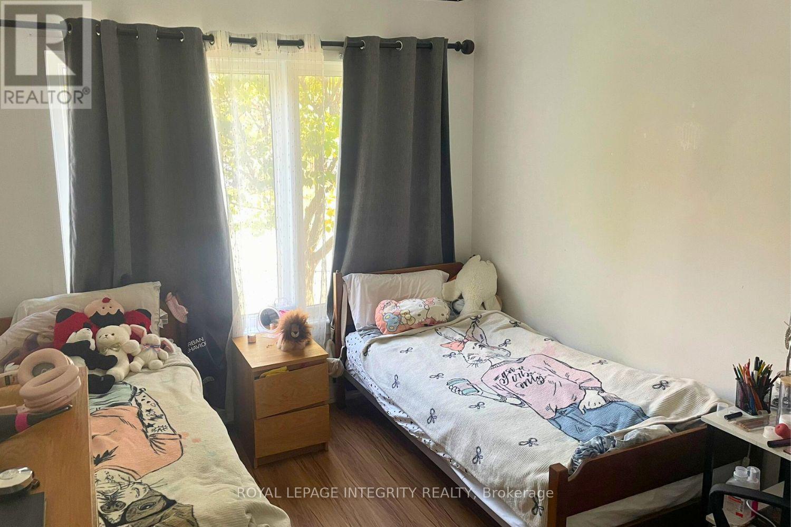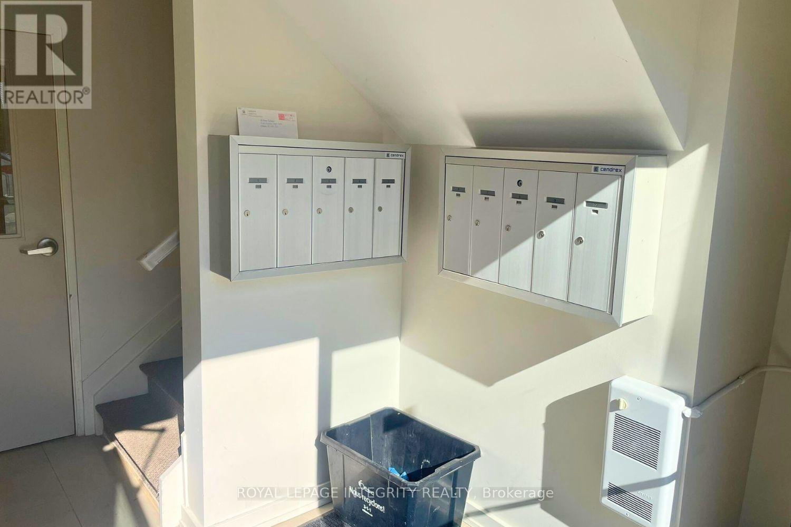2 Bedroom
1 Bathroom
0 - 699 ft2
Central Air Conditioning
Forced Air
$2,200 Monthly
Ideally located within walking distance to Little Italy, Chinatown, Dow's Lake, public transit, nightlife, and a wide variety of restaurants, this spacious 2-bedroom unit offers unbeatable convenience.The kitchen features quartz countertops, stainless steel appliances, and a gas range plus washer/dryer combo. Enjoy your private balcony or relax on the rooftop deck. Additional features include a secure FOB entry system with video surveillance. Limited parking may be available at an additional cost. Please note: this building does not have an elevator. (id:49063)
Property Details
|
MLS® Number
|
X12479033 |
|
Property Type
|
Multi-family |
|
Community Name
|
4205 - West Centre Town |
|
Amenities Near By
|
Public Transit |
|
Features
|
Carpet Free |
Building
|
Bathroom Total
|
1 |
|
Bedrooms Above Ground
|
2 |
|
Bedrooms Total
|
2 |
|
Appliances
|
Dishwasher, Dryer, Stove, Washer, Refrigerator |
|
Basement Type
|
None |
|
Cooling Type
|
Central Air Conditioning |
|
Exterior Finish
|
Brick |
|
Foundation Type
|
Poured Concrete |
|
Heating Fuel
|
Natural Gas |
|
Heating Type
|
Forced Air |
|
Size Interior
|
0 - 699 Ft2 |
|
Type
|
Other |
|
Utility Water
|
Municipal Water |
Parking
Land
|
Acreage
|
No |
|
Land Amenities
|
Public Transit |
|
Sewer
|
Sanitary Sewer |
|
Size Depth
|
92 Ft ,9 In |
|
Size Frontage
|
46 Ft |
|
Size Irregular
|
46 X 92.8 Ft |
|
Size Total Text
|
46 X 92.8 Ft |
Rooms
| Level |
Type |
Length |
Width |
Dimensions |
|
Main Level |
Kitchen |
2.4892 m |
3.1496 m |
2.4892 m x 3.1496 m |
|
Main Level |
Living Room |
6.1214 m |
3.0988 m |
6.1214 m x 3.0988 m |
|
Main Level |
Dining Room |
3.1496 m |
2.2098 m |
3.1496 m x 2.2098 m |
|
Main Level |
Primary Bedroom |
3.6576 m |
3.0734 m |
3.6576 m x 3.0734 m |
|
Main Level |
Bedroom |
3.175 m |
2.8702 m |
3.175 m x 2.8702 m |
https://www.realtor.ca/real-estate/29025700/4-220-lebreton-street-n-ottawa-4205-west-centre-town

