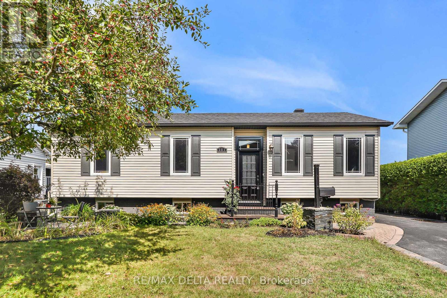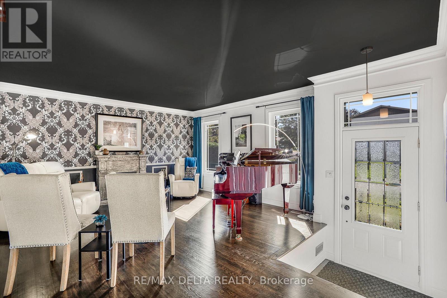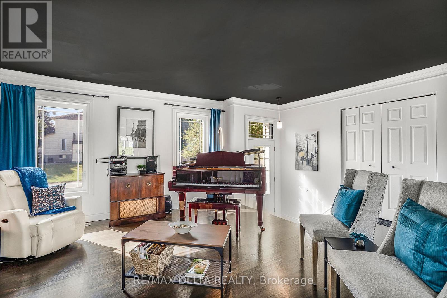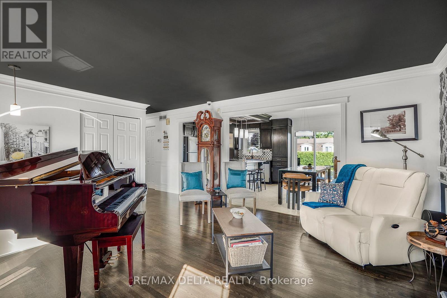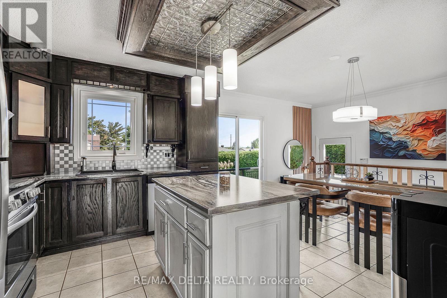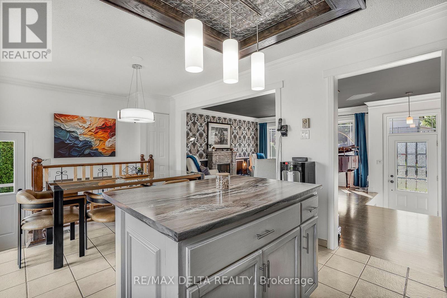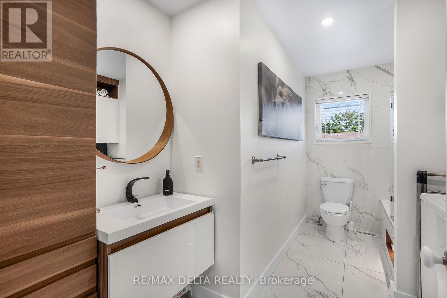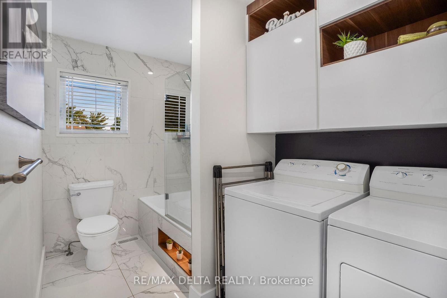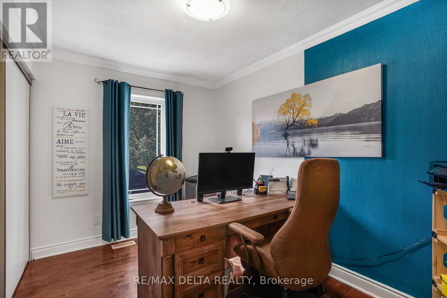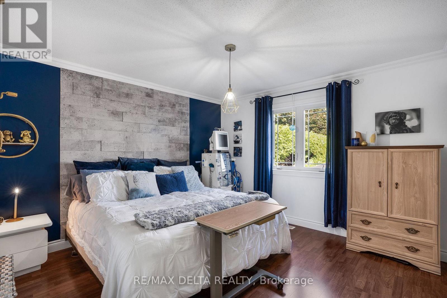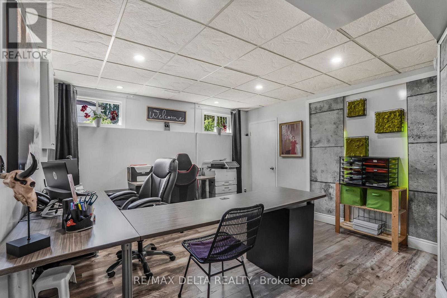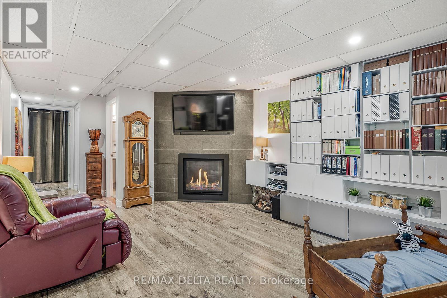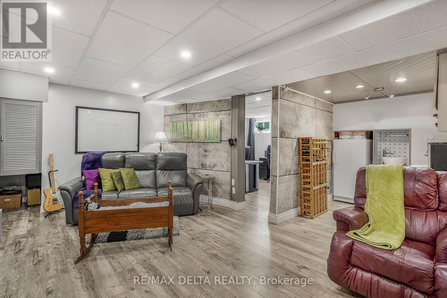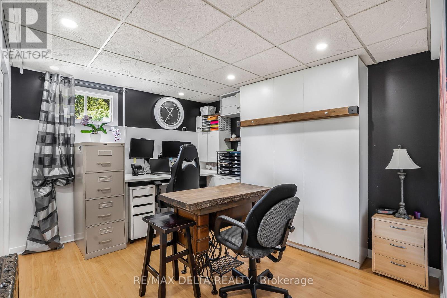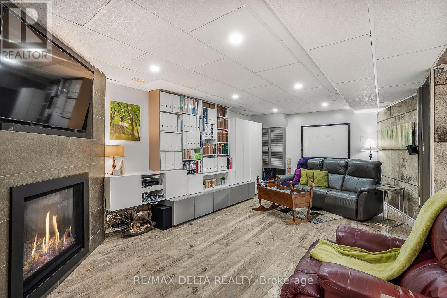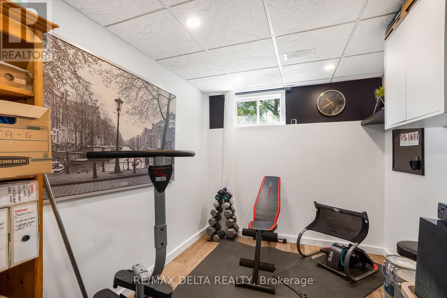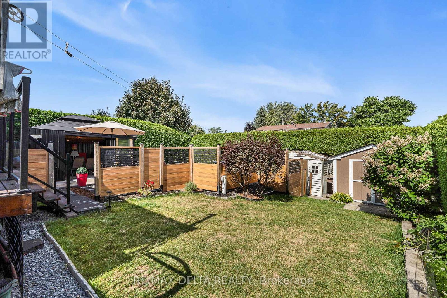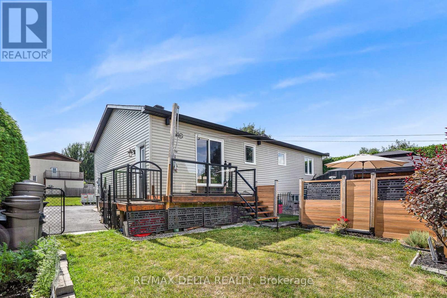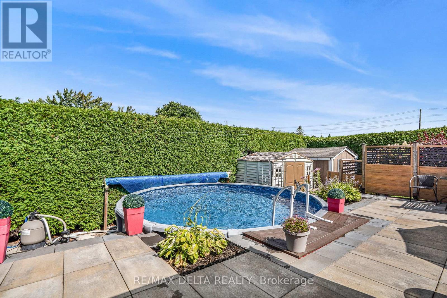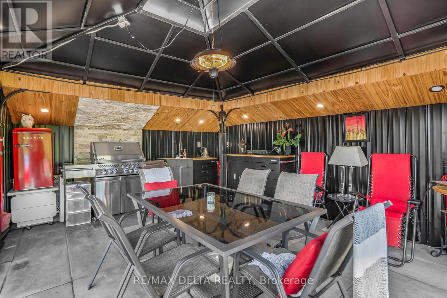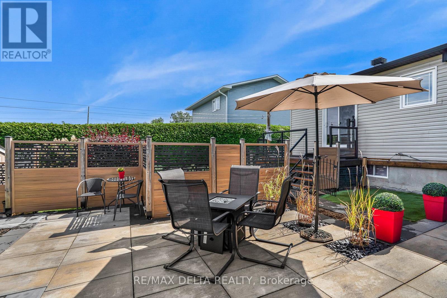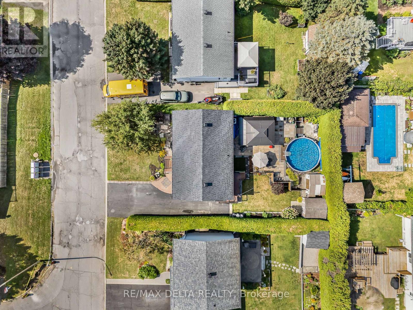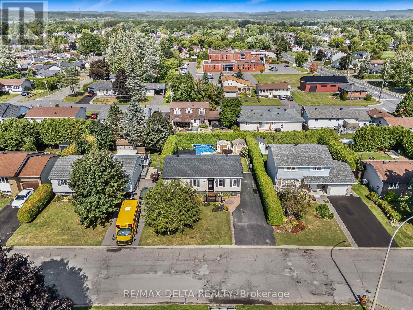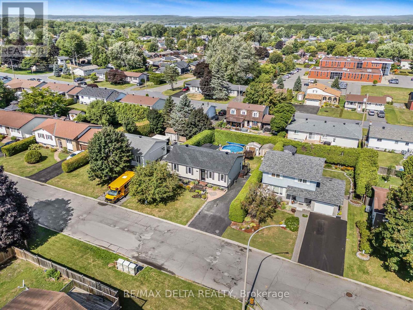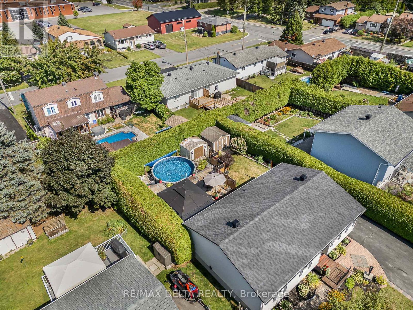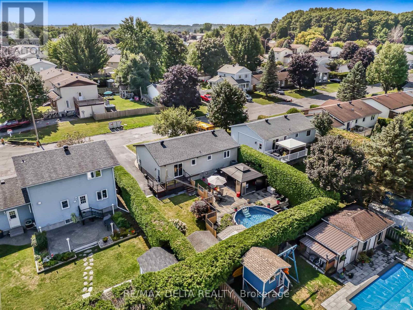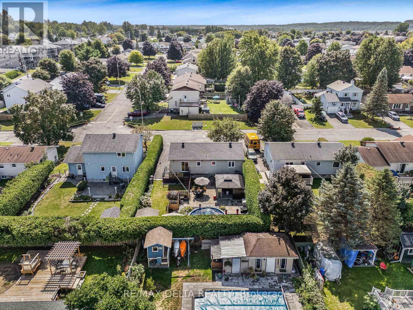4 Bedroom
2 Bathroom
1,100 - 1,500 ft2
Bungalow
Fireplace
Above Ground Pool
Central Air Conditioning
Forced Air
$579,900
This lovely gem offers 3+1 spacious bedrooms and 2 full bathrooms, perfect for families or those who love to entertain. The home features a brand-new roof (2025), central A/C, and a natural gas forced air furnace for year-round comfort. Enjoy a mix of tile, hardwood, and laminate flooring throughout. The fully finished basement includes a cozy family room with a natural gas fireplace perfect for cold winter nights as well as a coffee/bar station and a versatile office space with moveable walls for added flexibility. Step outside to your private oasis backyard, ideal for family gatherings or relaxing summer evenings. It boasts a beautiful gazebo, above-ground pool, new deck, and two garden sheds for extra storage. Don't miss out on this warm and welcoming home that truly has it all! As per form 244- no conveyance of any written offers before 9:00am on September 15/2025. (id:49063)
Property Details
|
MLS® Number
|
X12389411 |
|
Property Type
|
Single Family |
|
Community Name
|
606 - Town of Rockland |
|
Features
|
Carpet Free |
|
Parking Space Total
|
4 |
|
Pool Type
|
Above Ground Pool |
Building
|
Bathroom Total
|
2 |
|
Bedrooms Above Ground
|
3 |
|
Bedrooms Below Ground
|
1 |
|
Bedrooms Total
|
4 |
|
Amenities
|
Fireplace(s) |
|
Appliances
|
Water Heater, Dishwasher, Dryer, Hood Fan, Stove, Washer, Refrigerator |
|
Architectural Style
|
Bungalow |
|
Basement Development
|
Finished |
|
Basement Type
|
Full (finished) |
|
Construction Style Attachment
|
Detached |
|
Cooling Type
|
Central Air Conditioning |
|
Exterior Finish
|
Brick Facing, Vinyl Siding |
|
Fireplace Present
|
Yes |
|
Fireplace Total
|
2 |
|
Foundation Type
|
Poured Concrete |
|
Heating Fuel
|
Natural Gas |
|
Heating Type
|
Forced Air |
|
Stories Total
|
1 |
|
Size Interior
|
1,100 - 1,500 Ft2 |
|
Type
|
House |
|
Utility Water
|
Municipal Water |
Parking
Land
|
Acreage
|
No |
|
Sewer
|
Sanitary Sewer |
|
Size Depth
|
100 Ft |
|
Size Frontage
|
60 Ft |
|
Size Irregular
|
60 X 100 Ft |
|
Size Total Text
|
60 X 100 Ft |
Rooms
| Level |
Type |
Length |
Width |
Dimensions |
|
Basement |
Family Room |
3.8 m |
6.3 m |
3.8 m x 6.3 m |
|
Basement |
Other |
2.3 m |
2 m |
2.3 m x 2 m |
|
Basement |
Bedroom 3 |
3.6 m |
3.5 m |
3.6 m x 3.5 m |
|
Basement |
Bathroom |
2.3 m |
2.3 m |
2.3 m x 2.3 m |
|
Basement |
Exercise Room |
3.5 m |
2.4 m |
3.5 m x 2.4 m |
|
Basement |
Office |
3.4 m |
3.8 m |
3.4 m x 3.8 m |
|
Main Level |
Kitchen |
3.6 m |
3 m |
3.6 m x 3 m |
|
Main Level |
Dining Room |
1.6 m |
3.6 m |
1.6 m x 3.6 m |
|
Main Level |
Foyer |
1.5 m |
1.4 m |
1.5 m x 1.4 m |
|
Main Level |
Living Room |
5.5 m |
4.4 m |
5.5 m x 4.4 m |
|
Main Level |
Bathroom |
3.6 m |
2.5 m |
3.6 m x 2.5 m |
|
Main Level |
Laundry Room |
|
|
Measurements not available |
|
Main Level |
Primary Bedroom |
3.6 m |
3.9 m |
3.6 m x 3.9 m |
|
Main Level |
Bedroom |
3.4 m |
3.6 m |
3.4 m x 3.6 m |
|
Main Level |
Bedroom 2 |
3.4 m |
2.5 m |
3.4 m x 2.5 m |
Utilities
|
Electricity
|
Available |
|
Sewer
|
Available |
https://www.realtor.ca/real-estate/28831349/381-dalrymple-drive-clarence-rockland-606-town-of-rockland


