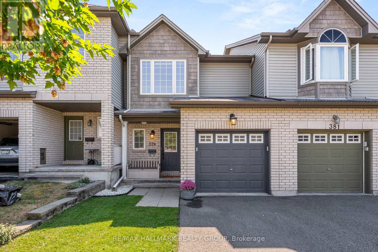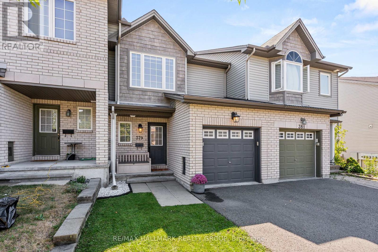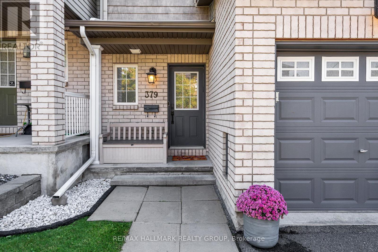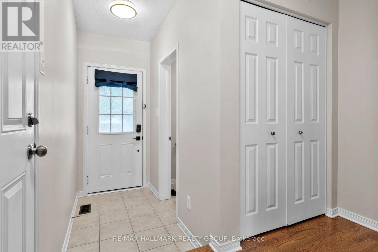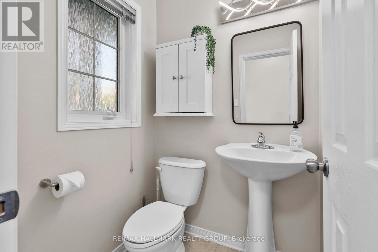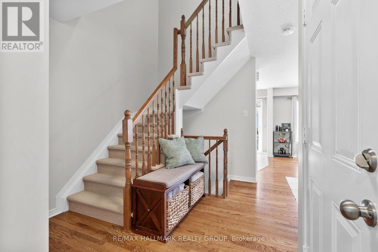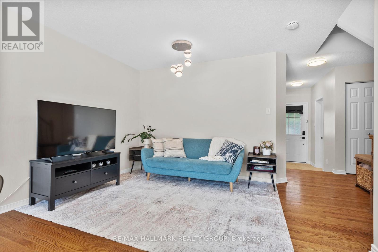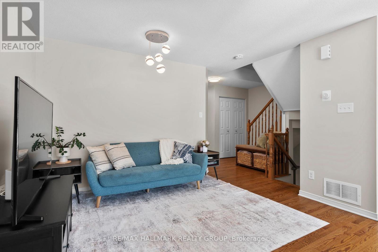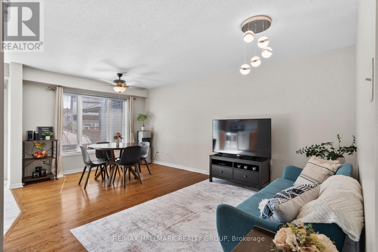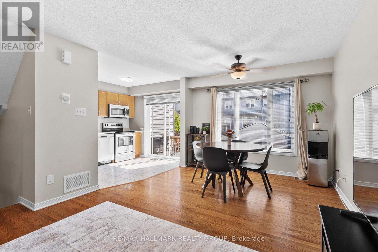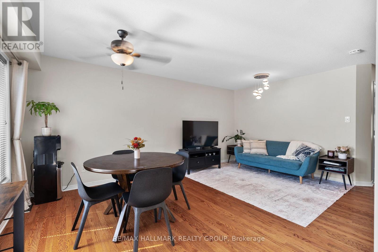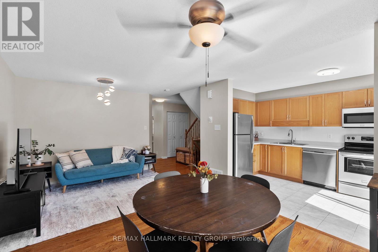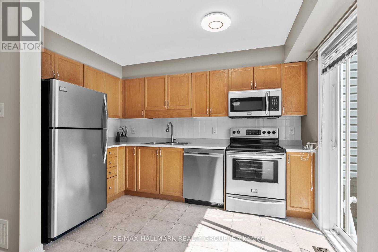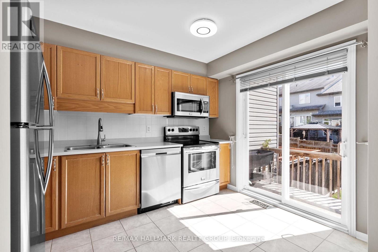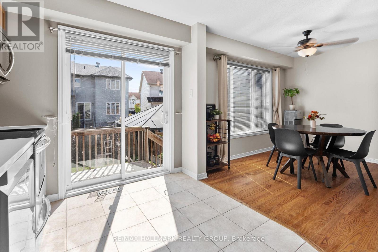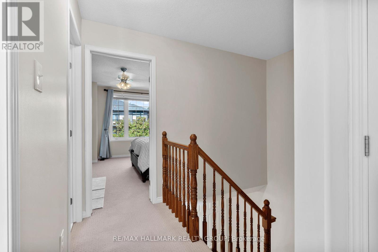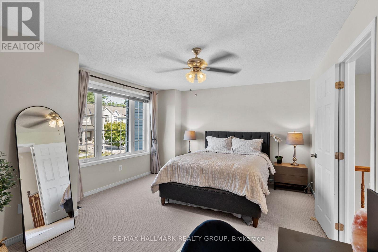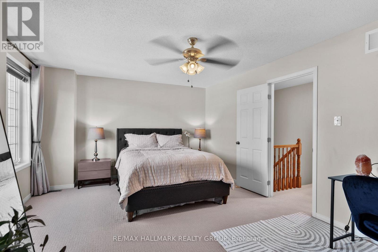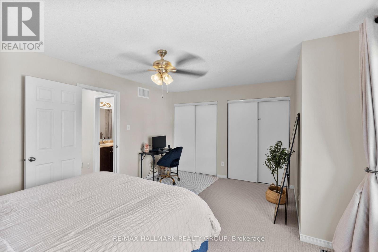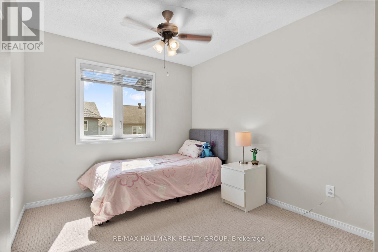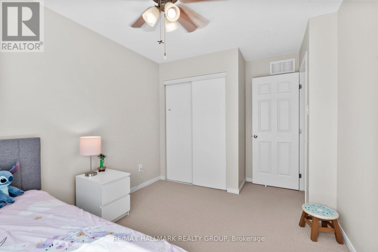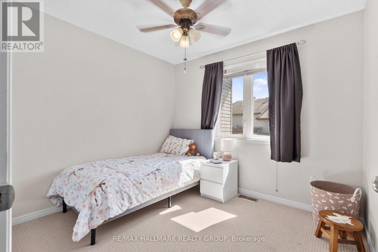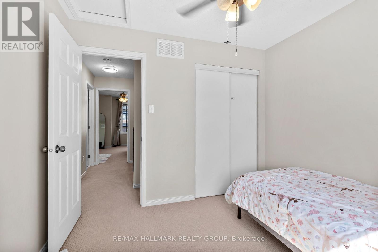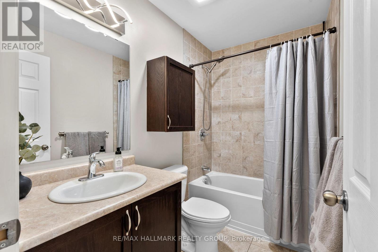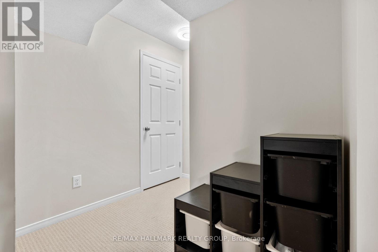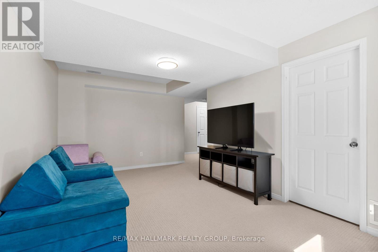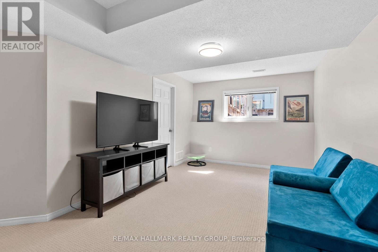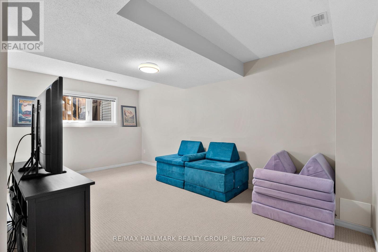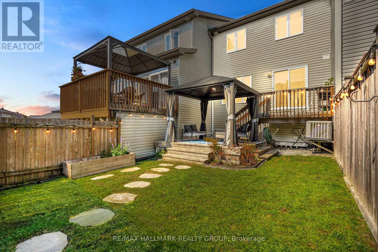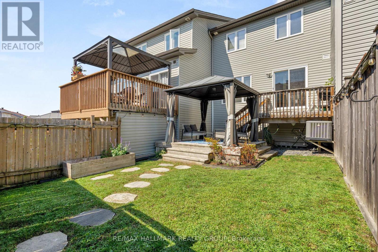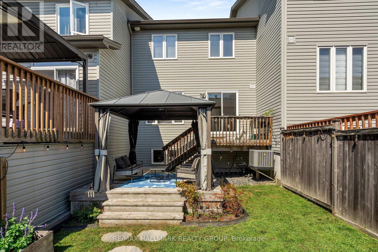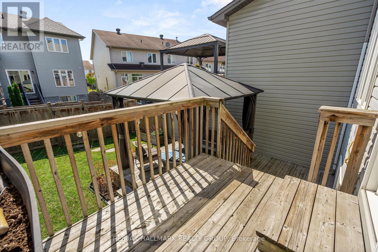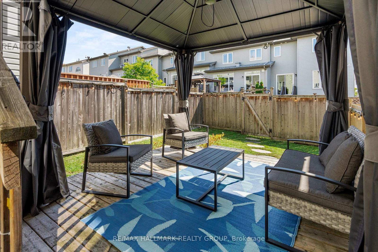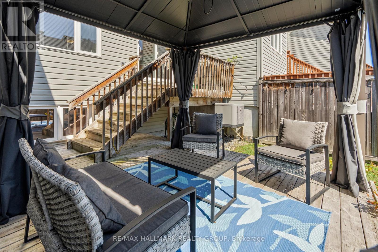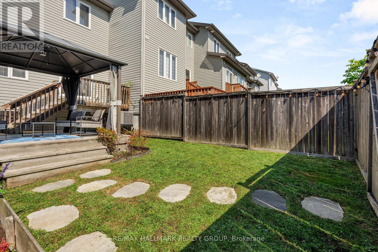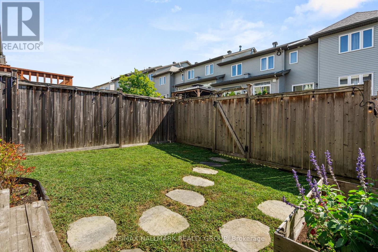3 Bedroom
2 Bathroom
1,100 - 1,500 ft2
Central Air Conditioning
Forced Air
$545,000
Welcome to this well-maintained 3-bedroom, 2-bathroom townhouse in the family-friendly Bradley Estates community. Featuring a functional layout across three finished levels, this home combines comfort and practicality in a great location close to nature and essential amenities. Enjoy the outdoors with nearby Mer Bleu Conservation Area, scenic walking trails, and several parks and schools, including a new school under construction! The open-concept main floor offers hardwood floors, freshly painted neutral tones, modern light fixtures, and a refreshed kitchen with quartz countertops, stainless steel appliances, tiled backsplash, and ample cabinetry for everyday convenience. Upstairs, three comfortable bedrooms feature cozy Berber carpets, large windows that bring in natural light, and ceiling fans for year-round comfort. The fully finished basement provides flexible living space with a generous rec room and dedicated storage areas. Step outside to spacious outdoor areas, including a southeast-facing backyard thats fully fenced with a multi-tiered deck and gazebo - perfect for relaxing and entertaining. Recent updates include the furnace, AC, owned tankless water heater, gazebo, light fixtures, and appliances. With its efficient design, low maintenance, and inviting outdoor spaces, this home is ideal for down sizers or first-time buyers seeking a move-in ready property in a welcoming neighbourhood. (id:49063)
Property Details
|
MLS® Number
|
X12450514 |
|
Property Type
|
Single Family |
|
Community Name
|
2013 - Mer Bleue/Bradley Estates/Anderson Park |
|
Amenities Near By
|
Park, Public Transit, Schools |
|
Community Features
|
Community Centre |
|
Features
|
Lane, Gazebo |
|
Parking Space Total
|
3 |
|
Structure
|
Deck |
Building
|
Bathroom Total
|
2 |
|
Bedrooms Above Ground
|
3 |
|
Bedrooms Total
|
3 |
|
Appliances
|
Garage Door Opener Remote(s), Dishwasher, Dryer, Garage Door Opener, Hood Fan, Microwave, Stove, Water Heater - Tankless, Washer, Window Coverings, Refrigerator |
|
Basement Development
|
Finished |
|
Basement Type
|
Full (finished) |
|
Construction Style Attachment
|
Attached |
|
Cooling Type
|
Central Air Conditioning |
|
Exterior Finish
|
Brick, Vinyl Siding |
|
Foundation Type
|
Poured Concrete |
|
Half Bath Total
|
1 |
|
Heating Fuel
|
Natural Gas |
|
Heating Type
|
Forced Air |
|
Stories Total
|
2 |
|
Size Interior
|
1,100 - 1,500 Ft2 |
|
Type
|
Row / Townhouse |
|
Utility Water
|
Municipal Water |
Parking
|
Attached Garage
|
|
|
Garage
|
|
|
Inside Entry
|
|
Land
|
Acreage
|
No |
|
Fence Type
|
Fully Fenced, Fenced Yard |
|
Land Amenities
|
Park, Public Transit, Schools |
|
Sewer
|
Sanitary Sewer |
|
Size Depth
|
94 Ft ,8 In |
|
Size Frontage
|
20 Ft ,1 In |
|
Size Irregular
|
20.1 X 94.7 Ft |
|
Size Total Text
|
20.1 X 94.7 Ft |
Rooms
| Level |
Type |
Length |
Width |
Dimensions |
|
Second Level |
Primary Bedroom |
4.9 m |
3.68 m |
4.9 m x 3.68 m |
|
Second Level |
Bedroom 2 |
3.67 m |
2.74 m |
3.67 m x 2.74 m |
|
Second Level |
Bedroom 3 |
2.76 m |
2.46 m |
2.76 m x 2.46 m |
|
Second Level |
Bathroom |
2.44 m |
1.25 m |
2.44 m x 1.25 m |
|
Basement |
Other |
2.44 m |
1.84 m |
2.44 m x 1.84 m |
|
Basement |
Laundry Room |
3.07 m |
2.44 m |
3.07 m x 2.44 m |
|
Basement |
Recreational, Games Room |
5.19 m |
3.06 m |
5.19 m x 3.06 m |
|
Main Level |
Foyer |
2.14 m |
0.93 m |
2.14 m x 0.93 m |
|
Main Level |
Living Room |
3.05 m |
2.75 m |
3.05 m x 2.75 m |
|
Main Level |
Dining Room |
3.05 m |
2.74 m |
3.05 m x 2.74 m |
|
Main Level |
Kitchen |
3.37 m |
2.16 m |
3.37 m x 2.16 m |
|
Main Level |
Bathroom |
1.24 m |
1.24 m |
1.24 m x 1.24 m |
https://www.realtor.ca/real-estate/28963281/379-rolling-meadow-crescent-ottawa-2013-mer-bleuebradley-estatesanderson-park

