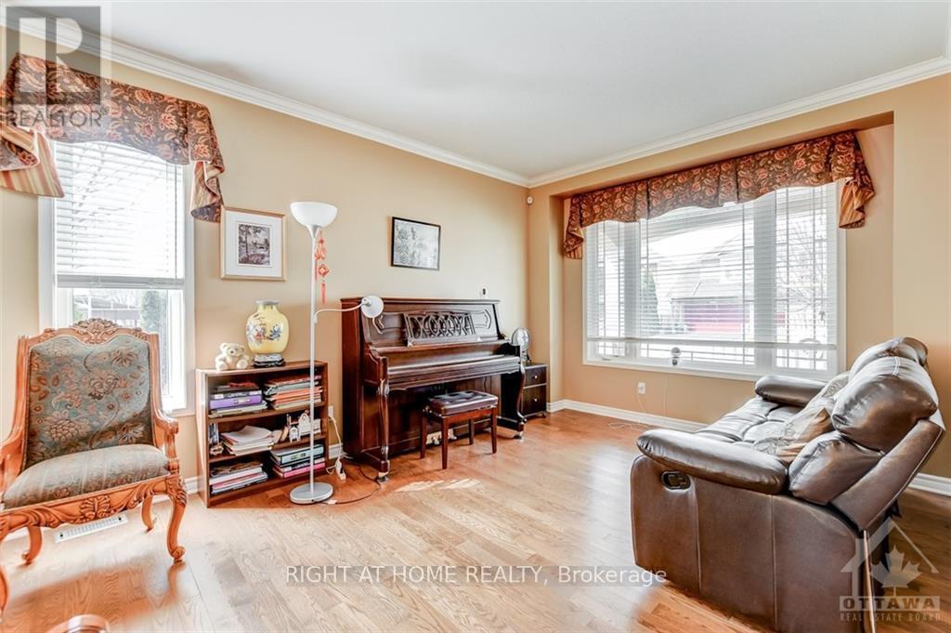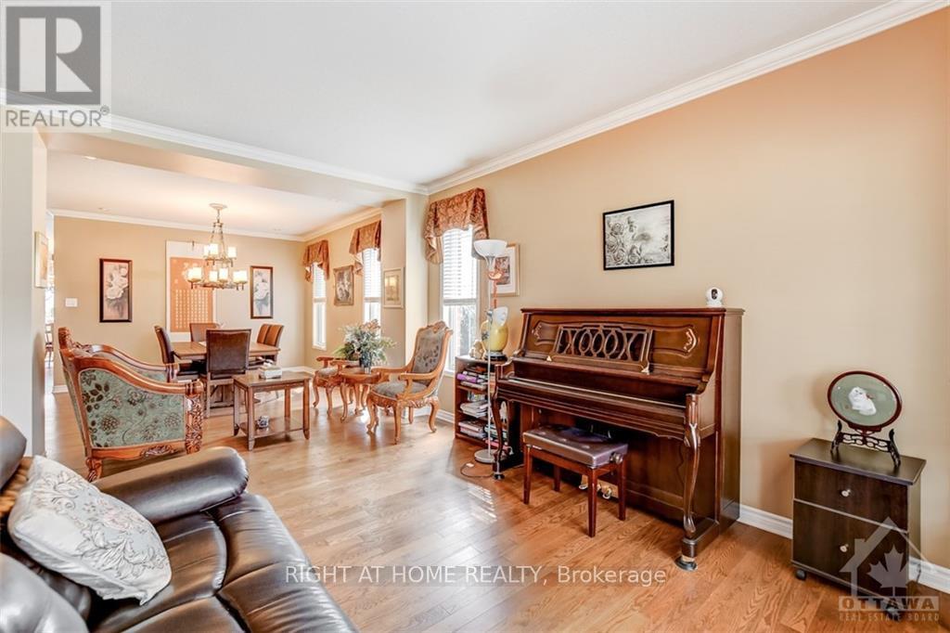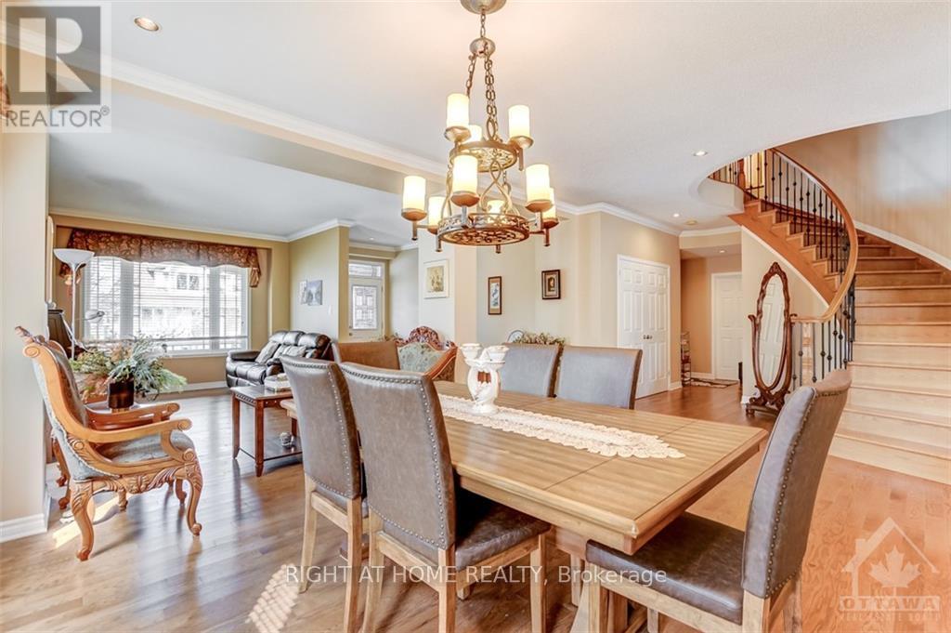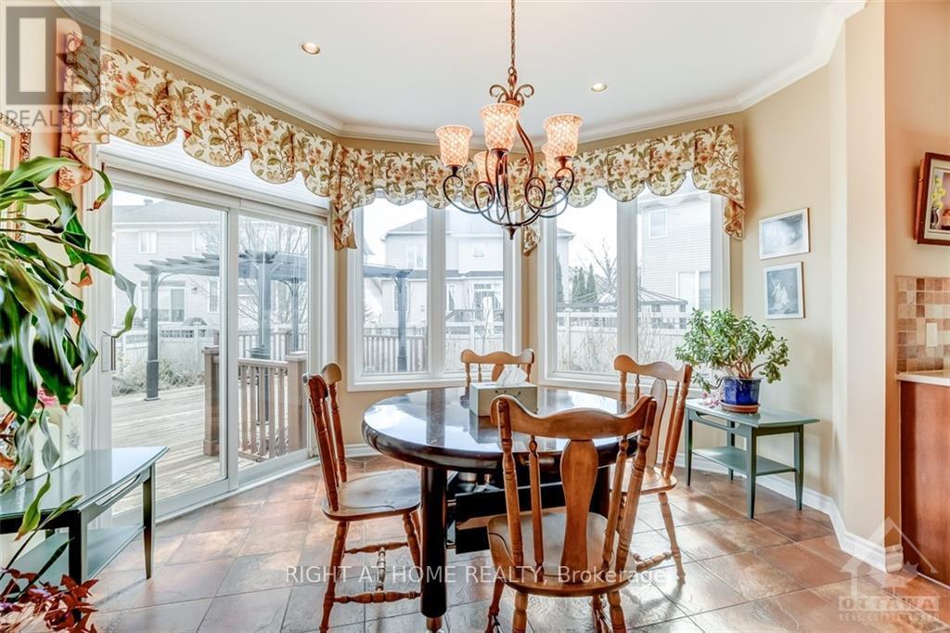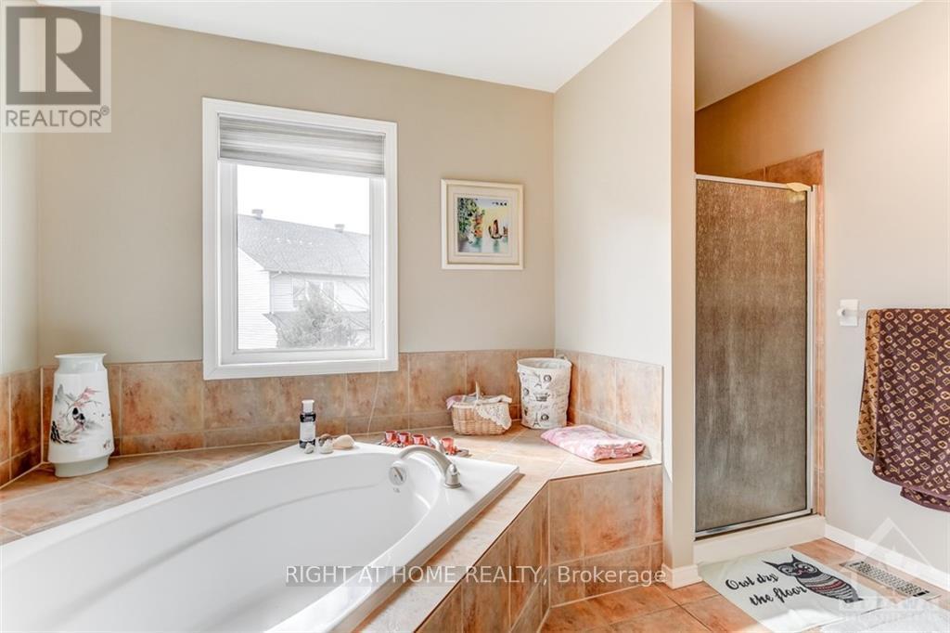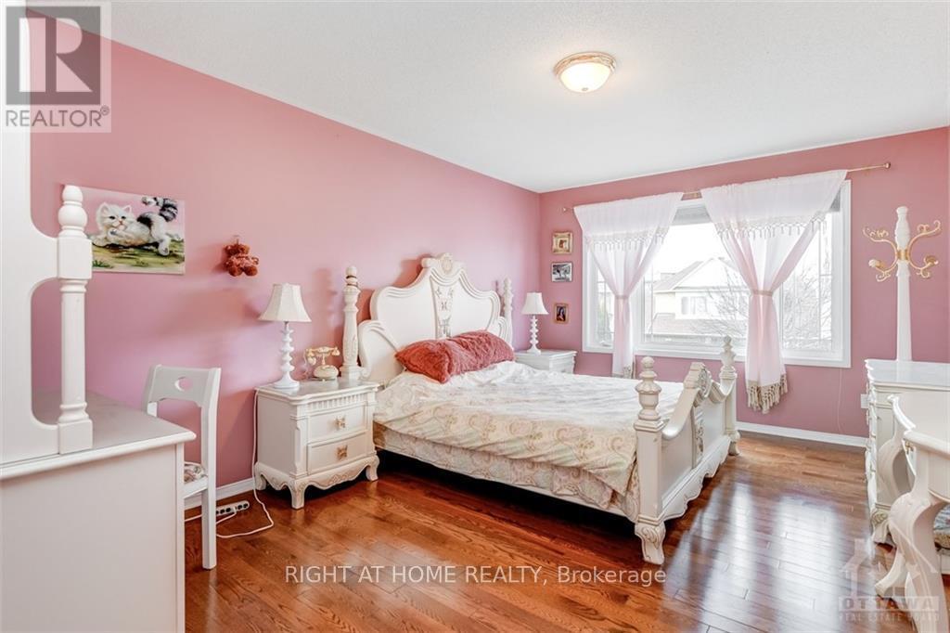5 Bedroom
5 Bathroom
Fireplace
Central Air Conditioning
Forced Air
$1,189,000
One-of-a-Kind Minto Naismith Model on a Magnificent Oversized LotThis exceptional Minto Naismith model with a rare 3-car garage is nestled on a magnificent oversized lot in a beautiful, family-oriented neighborhood. Carpet-free throughout, the home welcomes you with a spacious foyer, gleaming hardwood floors on both levels, and impressive 9-foot ceilings on the main floor.The upgraded kitchen is a chefs delight, featuring quartz countertops (2022), a modern sink and faucet, and a generous breakfast area that overlooks the expansive family room complete with a cozy gas fireplaceperfect for everyday living and entertaining.Upstairs, you'll find four generously sized bedrooms, including two with ensuite bathrooms, plus an additional full bath. The primary suite is a true retreat with a large walk-in closet and a private sitting area.The fully finished lower level adds incredible versatility, offering a fifth bedroom, full bathroom, open den area, and a spacious recreation room.Recent updates include roof replacements in 2018 and 2021, and kitchen upgrades in 2022.Ideally located within walking distance to top-rated schools, shopping, LRT transit, and picturesque nature trails along the Ottawa Riverthis is a rare opportunity to own a truly outstanding home in a sought-after location. ** This is a linked property.** (id:49063)
Property Details
|
MLS® Number
|
X9514914 |
|
Property Type
|
Single Family |
|
Neigbourhood
|
QUARRY RIDGE |
|
Community Name
|
2005 - Convent Glen North |
|
AmenitiesNearBy
|
Public Transit, Park |
|
ParkingSpaceTotal
|
9 |
|
Structure
|
Deck |
Building
|
BathroomTotal
|
5 |
|
BedroomsAboveGround
|
4 |
|
BedroomsBelowGround
|
1 |
|
BedroomsTotal
|
5 |
|
Amenities
|
Fireplace(s) |
|
Appliances
|
Hot Tub, Dishwasher, Dryer, Freezer, Stove, Washer, Refrigerator |
|
BasementDevelopment
|
Finished |
|
BasementType
|
Full (finished) |
|
ConstructionStyleAttachment
|
Detached |
|
CoolingType
|
Central Air Conditioning |
|
ExteriorFinish
|
Brick |
|
FireplacePresent
|
Yes |
|
FireplaceTotal
|
1 |
|
FoundationType
|
Concrete |
|
HalfBathTotal
|
1 |
|
HeatingFuel
|
Natural Gas |
|
HeatingType
|
Forced Air |
|
StoriesTotal
|
2 |
|
Type
|
House |
|
UtilityWater
|
Municipal Water |
Parking
|
Attached Garage
|
|
|
Inside Entry
|
|
Land
|
Acreage
|
No |
|
FenceType
|
Fenced Yard |
|
LandAmenities
|
Public Transit, Park |
|
Sewer
|
Sanitary Sewer |
|
SizeDepth
|
116 Ft ,4 In |
|
SizeFrontage
|
104 Ft ,8 In |
|
SizeIrregular
|
104.69 X 116.4 Ft ; 1 |
|
SizeTotalText
|
104.69 X 116.4 Ft ; 1 |
|
ZoningDescription
|
Residential |
Rooms
| Level |
Type |
Length |
Width |
Dimensions |
|
Second Level |
Primary Bedroom |
6.4 m |
3.96 m |
6.4 m x 3.96 m |
|
Second Level |
Bedroom |
5.79 m |
3.45 m |
5.79 m x 3.45 m |
|
Second Level |
Bedroom |
4.26 m |
3.83 m |
4.26 m x 3.83 m |
|
Second Level |
Bedroom |
4.47 m |
3.42 m |
4.47 m x 3.42 m |
|
Lower Level |
Recreational, Games Room |
10.66 m |
6.09 m |
10.66 m x 6.09 m |
|
Lower Level |
Den |
3.68 m |
3.93 m |
3.68 m x 3.93 m |
|
Lower Level |
Bedroom |
4.39 m |
3.25 m |
4.39 m x 3.25 m |
|
Main Level |
Living Room |
5.23 m |
3.07 m |
5.23 m x 3.07 m |
|
Main Level |
Family Room |
5.81 m |
5.08 m |
5.81 m x 5.08 m |
|
Main Level |
Dining Room |
4.87 m |
3.68 m |
4.87 m x 3.68 m |
|
Main Level |
Kitchen |
4.72 m |
3.93 m |
4.72 m x 3.93 m |
|
Main Level |
Dining Room |
4.01 m |
3.86 m |
4.01 m x 3.86 m |
https://www.realtor.ca/real-estate/26693766/37-quarry-ridge-drive-ottawa-2005-convent-glen-north



