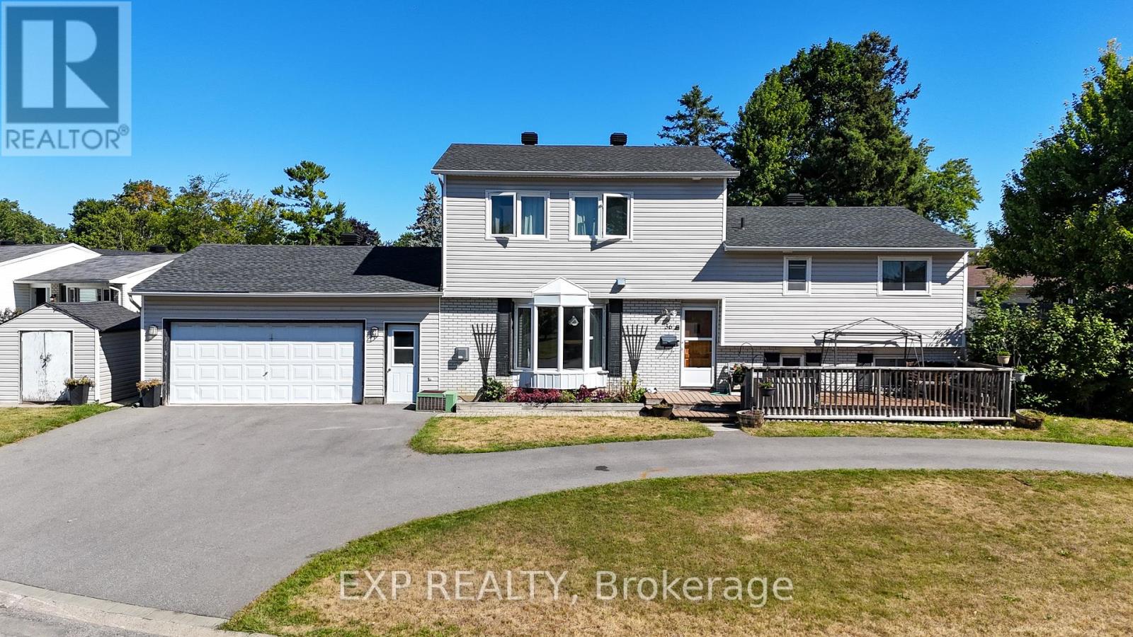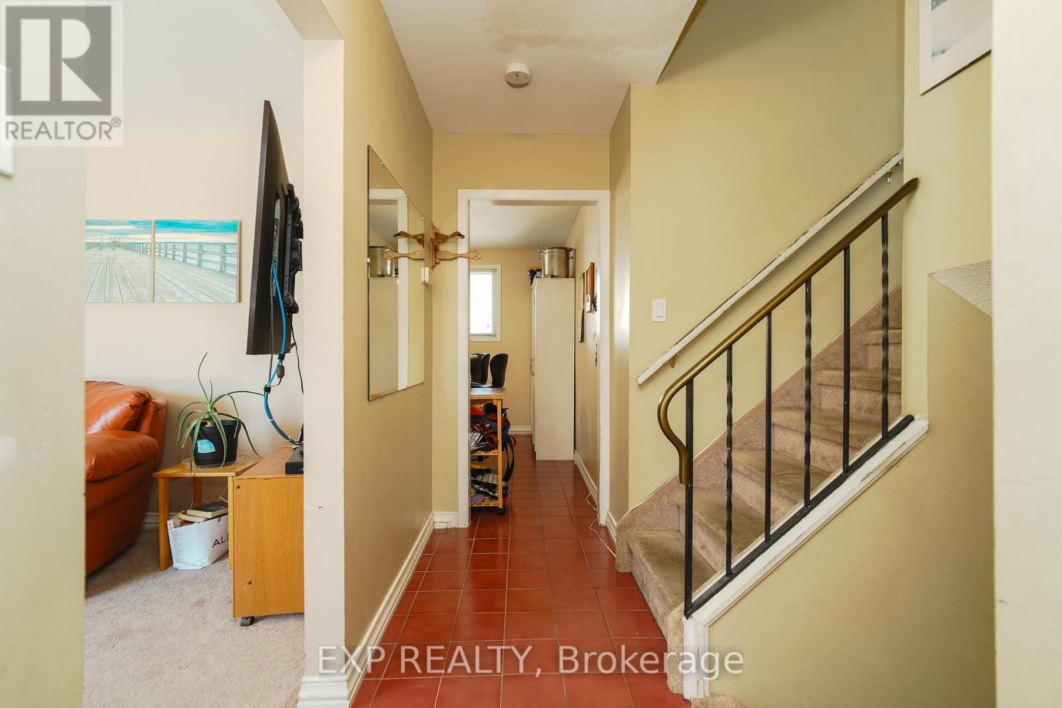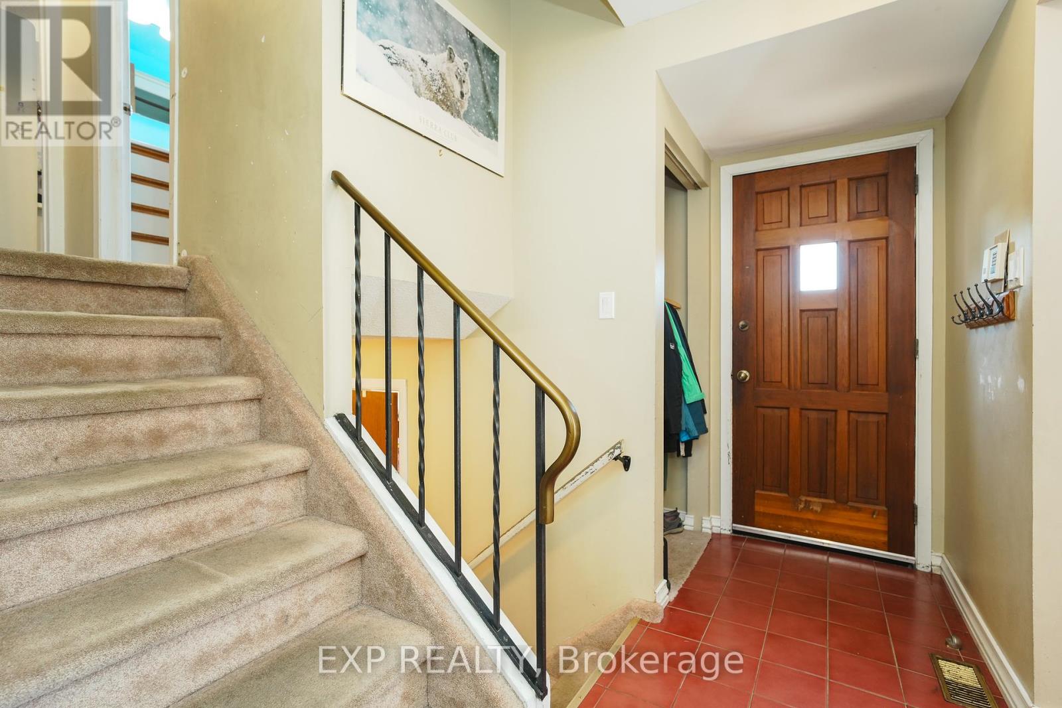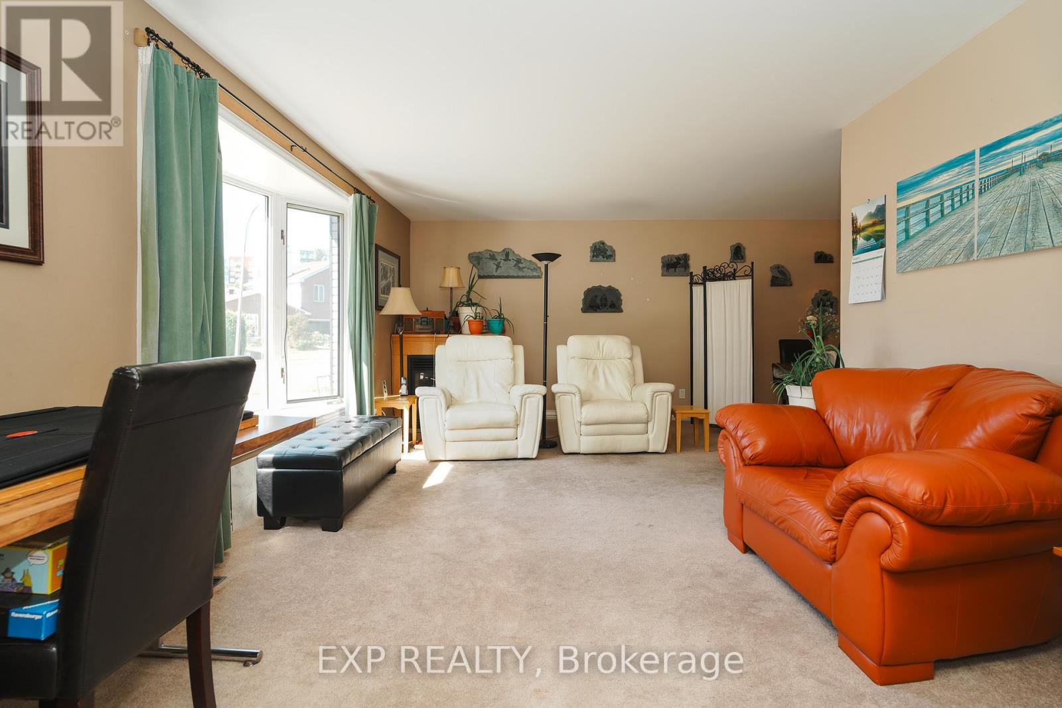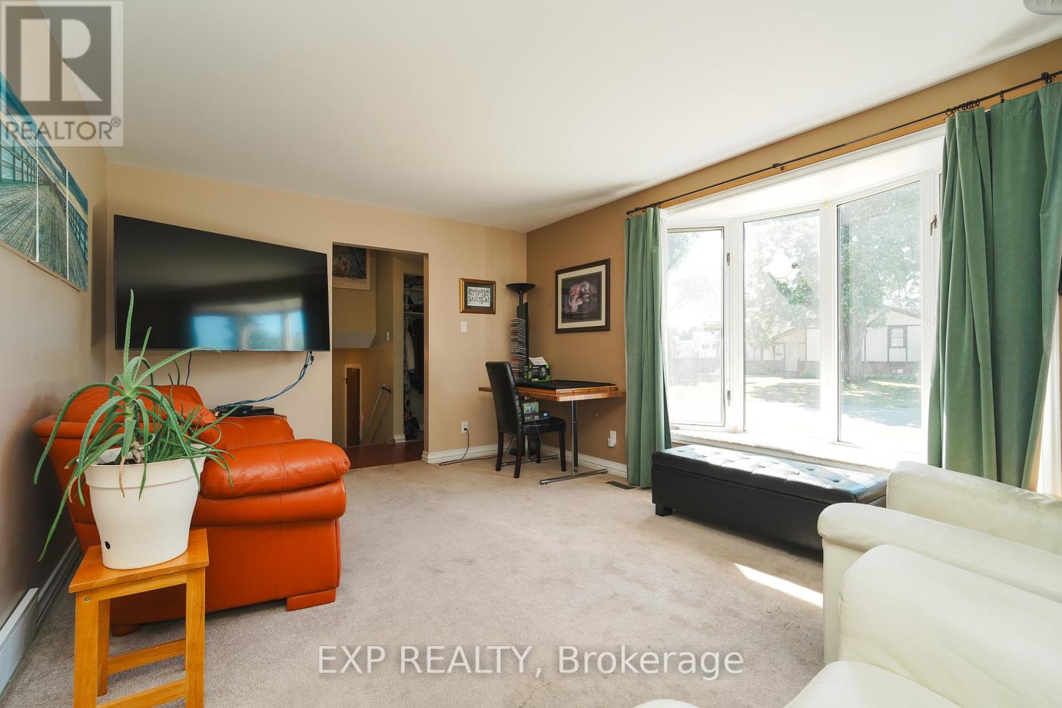6 Bedroom
3 Bathroom
2,500 - 3,000 ft2
Fireplace
Outdoor Pool
Central Air Conditioning
Forced Air
$799,000
Fantastic investment opportunity in the heart of Borden Farm! This spacious 5+1 bedroom home sits on a large oversized lot, offering excellent future development potential. With a convenient separate entrance to the basement from the garage, this property can be easily converted into three rental units perfect for generating strong income. The home boasts a large 2-car garage and a driveway that accommodates up to 10 vehicles, making it ideal for multi-family living or entertaining. Inside, you'll find a bright and generous layout with plenty of room for families or tenants alike with 200 amp. Step outside to a large backyard with an inground pool, perfect for gatherings and summer fun. Located in the highly desirable Borden Farm community, your just steps away from top-rated schools including Merivale High School with its IB Program, beautiful parks, walking paths, and all the shops and amenities along Merivale Road and Hunt Club Road. A rare find with both immediate rental potential and long-term development upside-down miss your chance to own this versatile property! 24 hr irrevocable on all offer. (id:49063)
Property Details
|
MLS® Number
|
X12375011 |
|
Property Type
|
Single Family |
|
Community Name
|
7202 - Borden Farm/Stewart Farm/Carleton Heights/Parkwood Hills |
|
Parking Space Total
|
5 |
|
Pool Type
|
Outdoor Pool |
Building
|
Bathroom Total
|
3 |
|
Bedrooms Above Ground
|
6 |
|
Bedrooms Total
|
6 |
|
Appliances
|
Blinds |
|
Basement Type
|
Full |
|
Construction Style Attachment
|
Detached |
|
Construction Style Split Level
|
Sidesplit |
|
Cooling Type
|
Central Air Conditioning |
|
Exterior Finish
|
Brick |
|
Fireplace Present
|
Yes |
|
Foundation Type
|
Concrete |
|
Heating Type
|
Forced Air |
|
Size Interior
|
2,500 - 3,000 Ft2 |
|
Type
|
House |
|
Utility Water
|
Municipal Water |
Parking
Land
|
Acreage
|
No |
|
Sewer
|
Sanitary Sewer |
|
Size Depth
|
75 Ft ,8 In |
|
Size Frontage
|
173 Ft ,1 In |
|
Size Irregular
|
173.1 X 75.7 Ft ; Lot Irregular |
|
Size Total Text
|
173.1 X 75.7 Ft ; Lot Irregular |
Rooms
| Level |
Type |
Length |
Width |
Dimensions |
|
Second Level |
Primary Bedroom |
3.3 m |
4.4 m |
3.3 m x 4.4 m |
|
Second Level |
Bathroom |
33 m |
16 m |
33 m x 16 m |
|
Second Level |
Bedroom |
2.7 m |
3 m |
2.7 m x 3 m |
|
Second Level |
Other |
4.5 m |
2.5 m |
4.5 m x 2.5 m |
|
Second Level |
Family Room |
4.9 m |
3.6 m |
4.9 m x 3.6 m |
|
Basement |
Utility Room |
4.5 m |
3.6 m |
4.5 m x 3.6 m |
|
Basement |
Other |
3.6 m |
2.6 m |
3.6 m x 2.6 m |
|
Basement |
Recreational, Games Room |
3 m |
8.2 m |
3 m x 8.2 m |
|
Basement |
Other |
1 m |
2.6 m |
1 m x 2.6 m |
|
Basement |
Bathroom |
3 m |
3.4 m |
3 m x 3.4 m |
|
Basement |
Bedroom |
3.8 m |
4.9 m |
3.8 m x 4.9 m |
|
Main Level |
Foyer |
3.7 m |
1.2 m |
3.7 m x 1.2 m |
|
Main Level |
Kitchen |
3.3 m |
4.2 m |
3.3 m x 4.2 m |
|
Main Level |
Family Room |
5.2 m |
3.6 m |
5.2 m x 3.6 m |
|
Main Level |
Laundry Room |
2.7 m |
2.7 m |
2.7 m x 2.7 m |
|
Main Level |
Dining Room |
3.4 m |
2.9 m |
3.4 m x 2.9 m |
|
Main Level |
Living Room |
3.7 m |
5.8 m |
3.7 m x 5.8 m |
|
Main Level |
Bathroom |
2.5 m |
2.3 m |
2.5 m x 2.3 m |
|
Main Level |
Bedroom |
3.5 m |
3 m |
3.5 m x 3 m |
|
Main Level |
Bedroom |
4.4 m |
3 m |
4.4 m x 3 m |
|
Main Level |
Bedroom |
3.4 m |
2.8 m |
3.4 m x 2.8 m |
https://www.realtor.ca/real-estate/28800612/36-keewatin-crescent-ottawa-7202-borden-farmstewart-farmcarleton-heightsparkwood-hills

