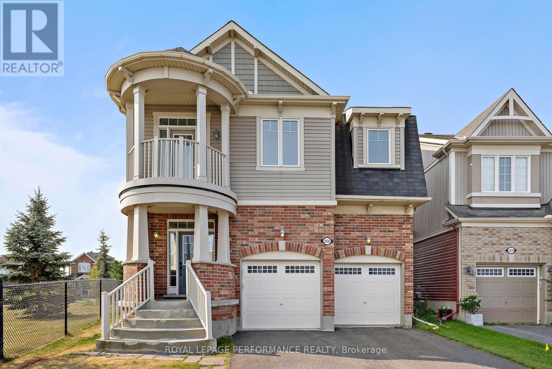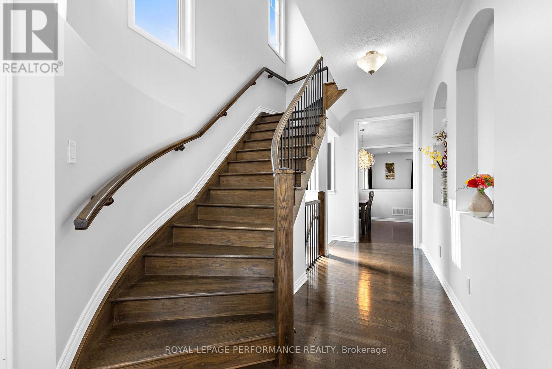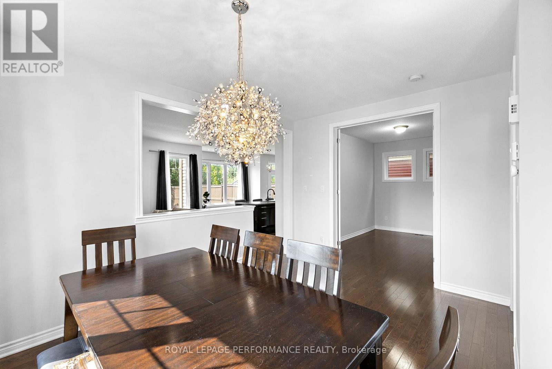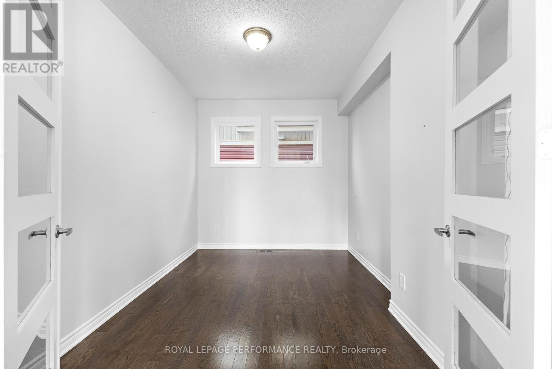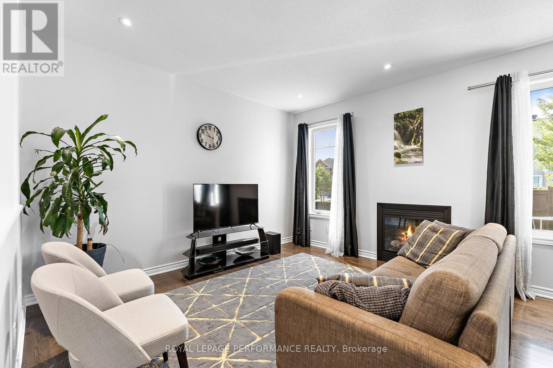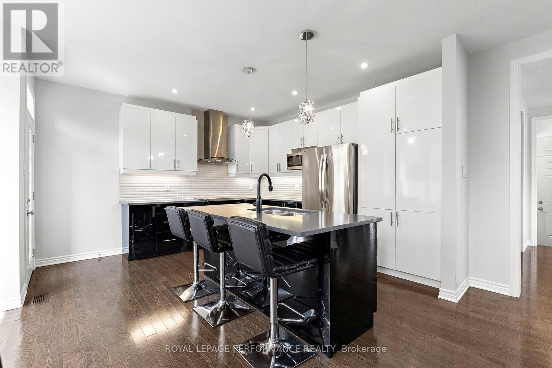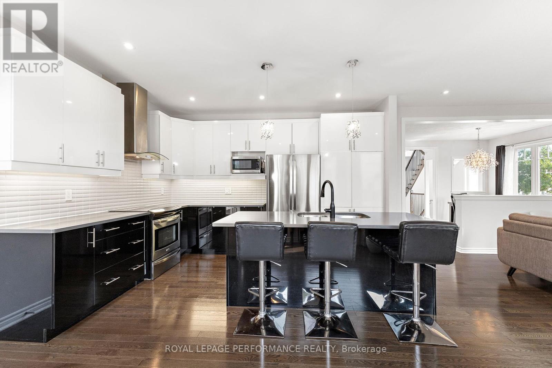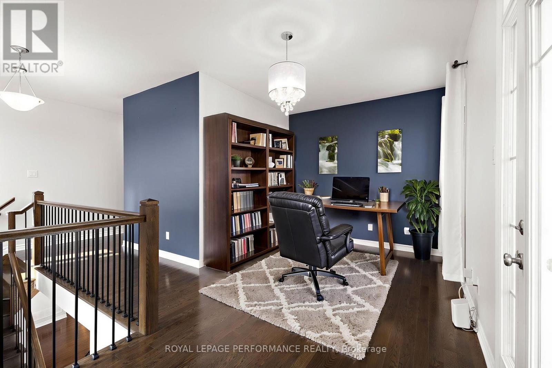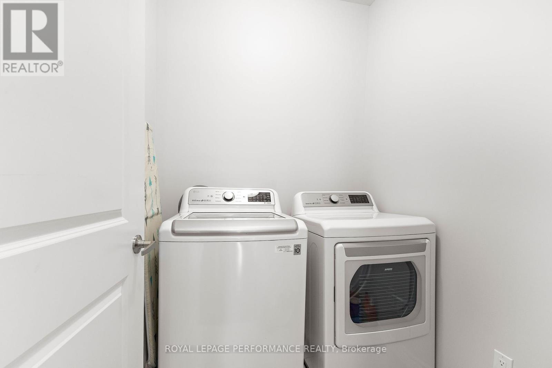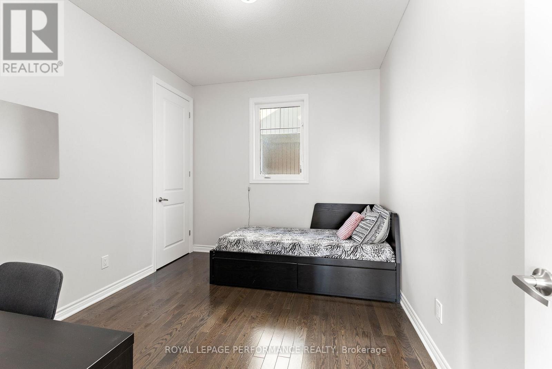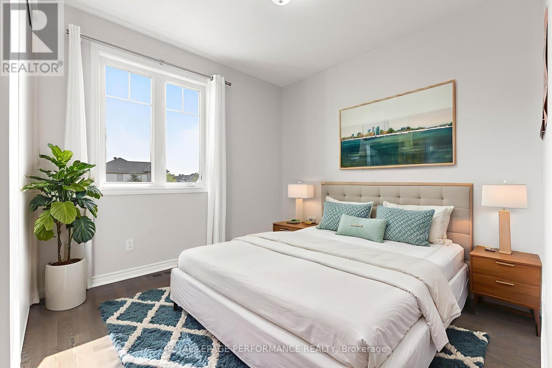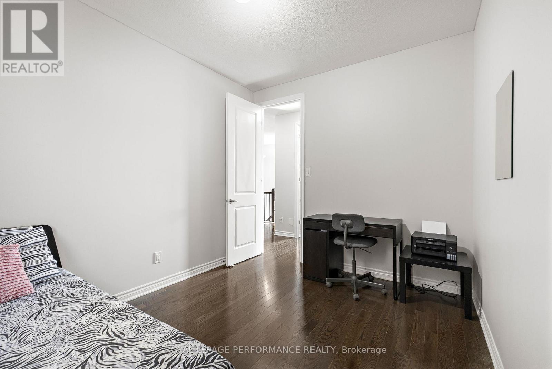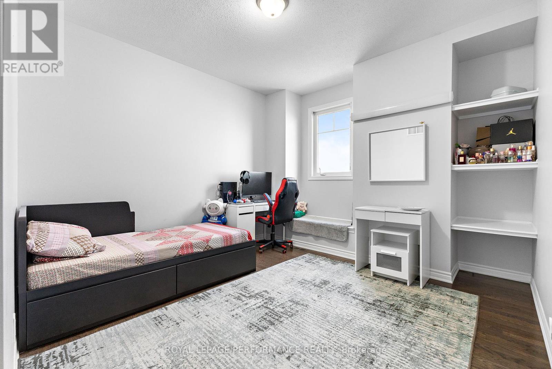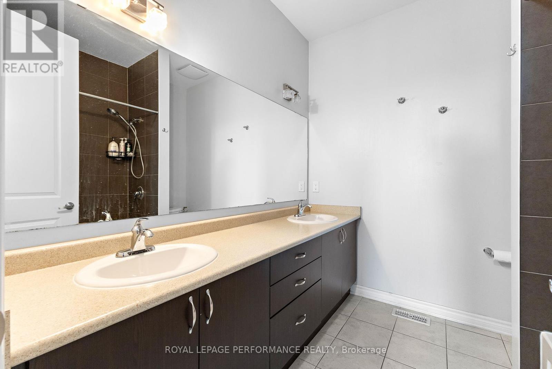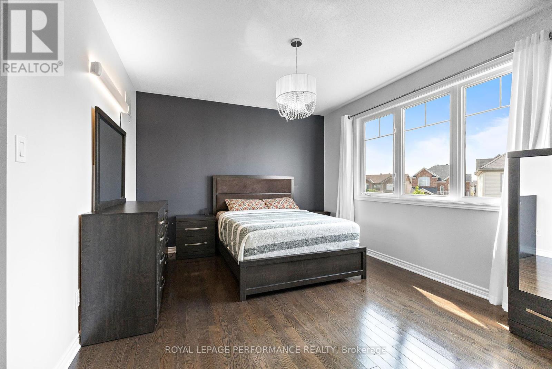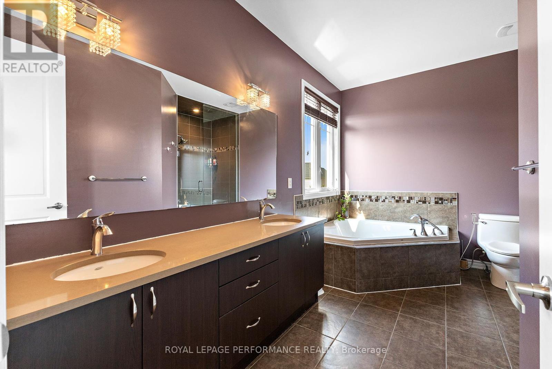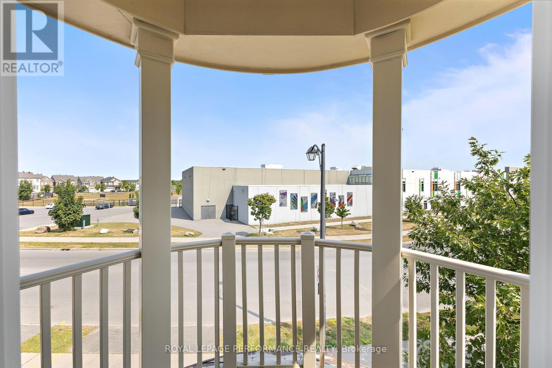4 Bedroom
3 Bathroom
2,000 - 2,500 ft2
Fireplace
Central Air Conditioning
Forced Air
$3,000 Monthly
Property available ASAP for rent. 6 - 12 month lease term, Located in one of Barrhavens most desirable communities Half Moon Bay, this well-maintained 4-bedroom home sits on a quiet, pie-shaped lot siding onto greenspace and directly across from a school ideal for families seeking space, convenience, and a strong sense of community.The main level features 9-foot smooth ceilings, an open-concept layout, and a versatile den perfect for a home office or guest room. Upstairs offers a spacious loft with access to a private turret-style balcony, providing additional living space for work or relaxation.Large windows bring in an abundance of natural light, highlighting the homes modern finishes and functional layout. (id:49063)
Property Details
|
MLS® Number
|
X12418856 |
|
Property Type
|
Single Family |
|
Community Name
|
7711 - Barrhaven - Half Moon Bay |
|
Parking Space Total
|
4 |
Building
|
Bathroom Total
|
3 |
|
Bedrooms Above Ground
|
4 |
|
Bedrooms Total
|
4 |
|
Age
|
6 To 15 Years |
|
Amenities
|
Fireplace(s) |
|
Appliances
|
Garage Door Opener Remote(s) |
|
Basement Development
|
Unfinished |
|
Basement Type
|
N/a (unfinished) |
|
Construction Style Attachment
|
Detached |
|
Cooling Type
|
Central Air Conditioning |
|
Exterior Finish
|
Brick, Stucco |
|
Fireplace Present
|
Yes |
|
Foundation Type
|
Poured Concrete |
|
Half Bath Total
|
1 |
|
Heating Fuel
|
Natural Gas |
|
Heating Type
|
Forced Air |
|
Stories Total
|
2 |
|
Size Interior
|
2,000 - 2,500 Ft2 |
|
Type
|
House |
|
Utility Water
|
Municipal Water |
Parking
Land
|
Acreage
|
No |
|
Sewer
|
Sanitary Sewer |
|
Size Depth
|
110 Ft ,10 In |
|
Size Frontage
|
36 Ft ,7 In |
|
Size Irregular
|
36.6 X 110.9 Ft |
|
Size Total Text
|
36.6 X 110.9 Ft |
Rooms
| Level |
Type |
Length |
Width |
Dimensions |
|
Second Level |
Primary Bedroom |
4.55 m |
4.98 m |
4.55 m x 4.98 m |
|
Second Level |
Bedroom 2 |
3.49 m |
4.55 m |
3.49 m x 4.55 m |
|
Second Level |
Bedroom 3 |
3.54 m |
2.73 m |
3.54 m x 2.73 m |
|
Second Level |
Bedroom 4 |
3.05 m |
3.72 m |
3.05 m x 3.72 m |
|
Second Level |
Laundry Room |
1.69 m |
1.86 m |
1.69 m x 1.86 m |
|
Second Level |
Loft |
2.31 m |
2.53 m |
2.31 m x 2.53 m |
|
Ground Level |
Dining Room |
4.4 m |
3.44 m |
4.4 m x 3.44 m |
|
Ground Level |
Den |
3.71 m |
2.69 m |
3.71 m x 2.69 m |
|
Ground Level |
Family Room |
4.39 m |
4.09 m |
4.39 m x 4.09 m |
https://www.realtor.ca/real-estate/28895368/3532-river-run-avenue-ottawa-7711-barrhaven-half-moon-bay

