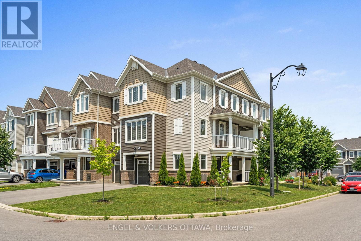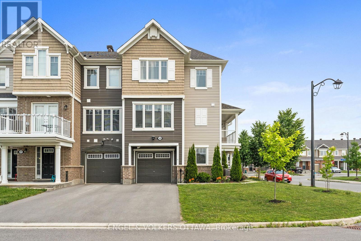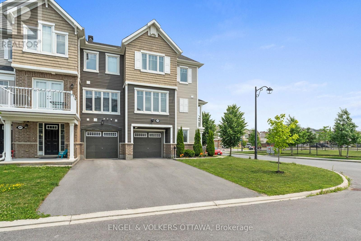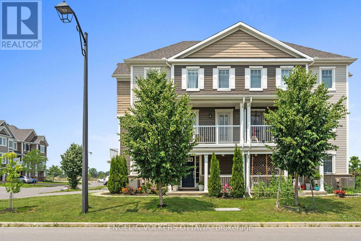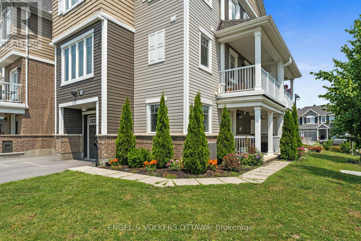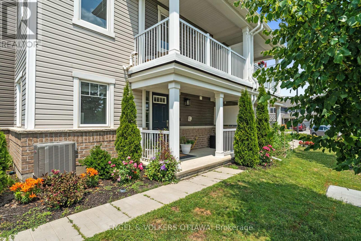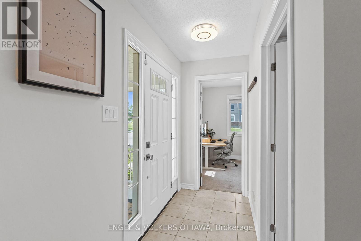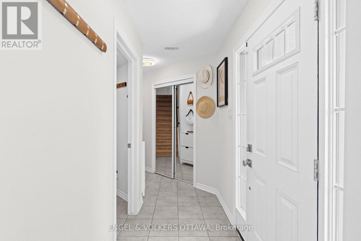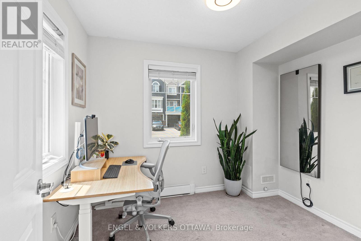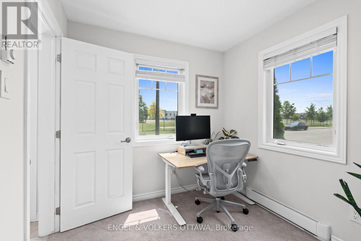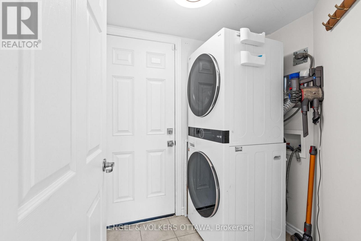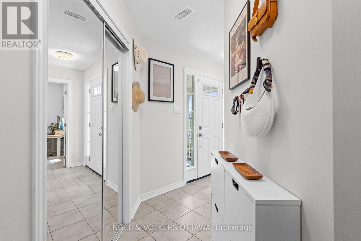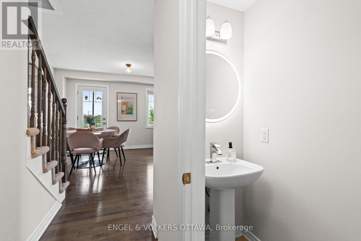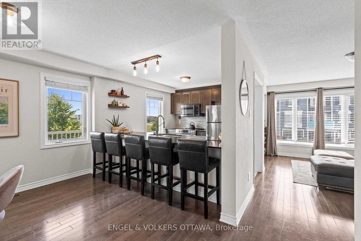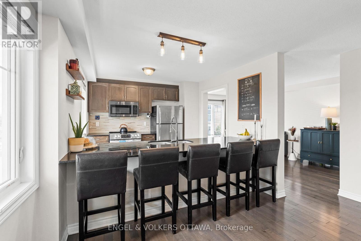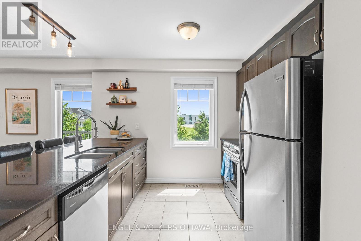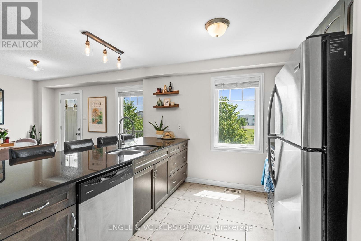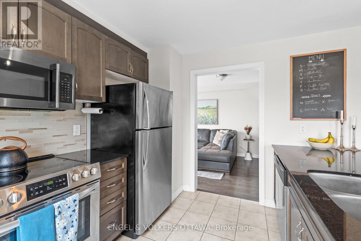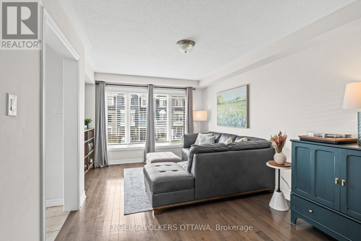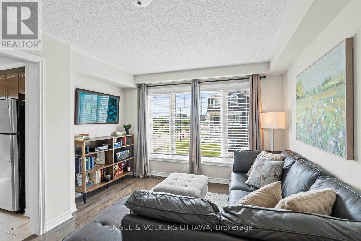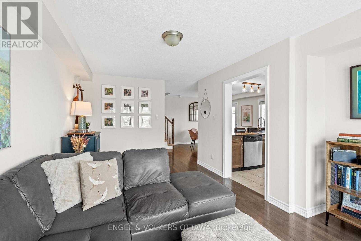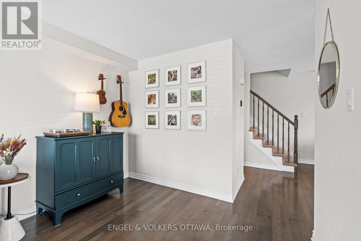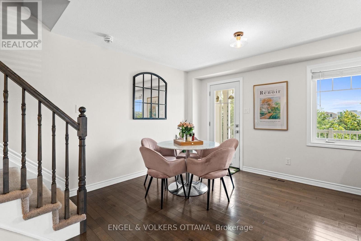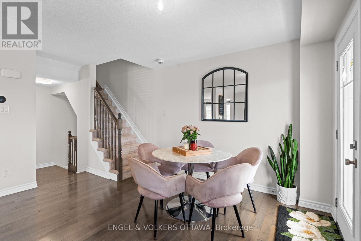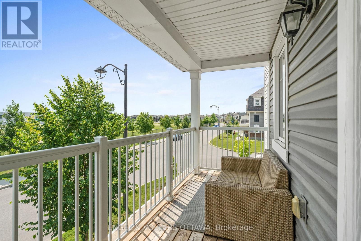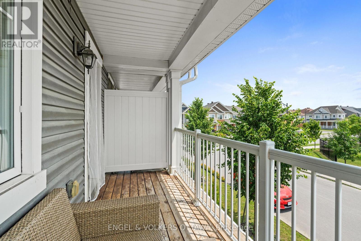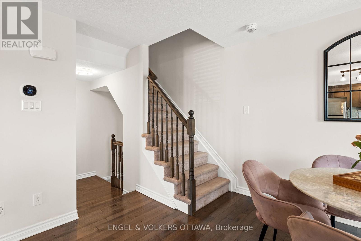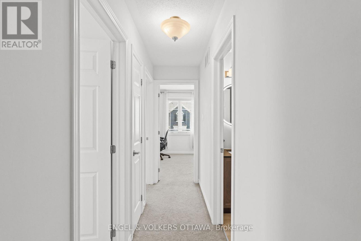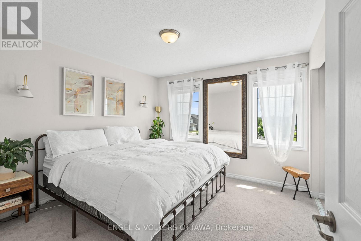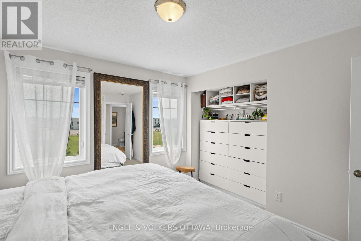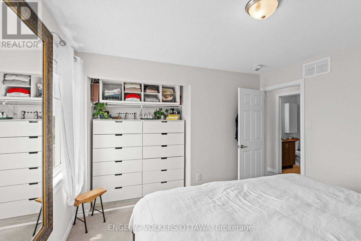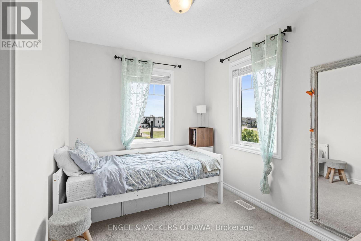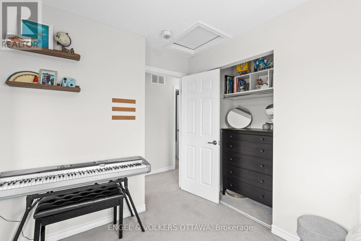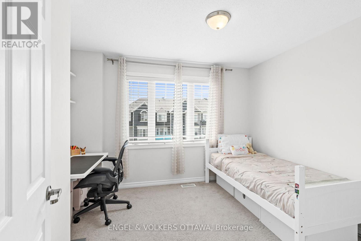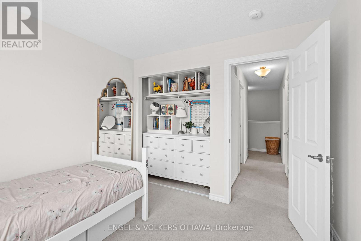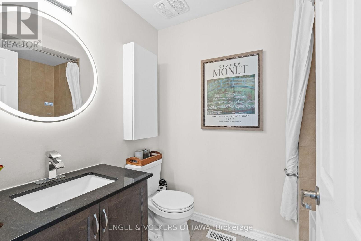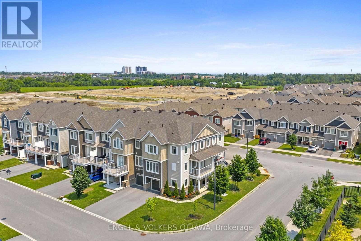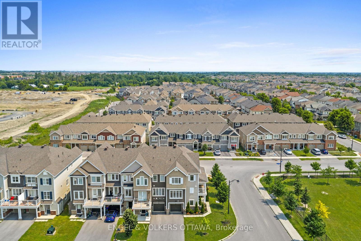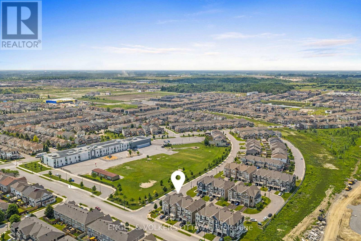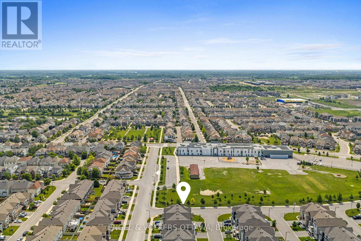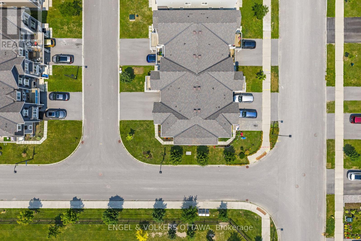3 Bedroom
2 Bathroom
1,100 - 1,500 ft2
Central Air Conditioning
Forced Air
Landscaped
$579,000
Stylish 3-Bed, 2-Bath Townhome in the Heart of Half Moon Bay! Welcome to this beautifully maintained townhome perfectly situated in the highly sought-after community. Fronting onto a massive school field and playground, this home offers an ideal setting for families, professionals, and investors alike. The inviting covered front porch sets the tone for the warmth and functionality that awaits inside.The main level features a versatile den or office-perfect for those working remotely or in need of a quiet study space. The open-concept second level is designed for modern living, showcasing a spacious living room and dining area filled with natural light. The kitchen is both elegant and practical, featuring granite countertops, stainless steel appliances, abundant cabinetry, and an oversized island with seating-ideal for casual dining and entertaining. A private balcony off the dining area provides a perfect outdoor retreat for morning coffee or evening relaxation.Upstairs, the generous primary bedroom offers ample closet space and easy access to the full 4-piece bath. Two additional well-proportioned bedrooms complete the upper level, perfect for children, guests, or a second home office. Thoughtful upgrades throughout include modern lighting, stylish finishes, and a neutral colour palette that compliments any décor. This home is move-in ready and offers exceptional value as a starter home, downsizing option, or investment property. Enjoy the convenience of being close to excellent schools, scenic parks, the Minto Recreation Complex, shopping, restaurants, and public transit-all within a vibrant and growing community! (id:49063)
Property Details
|
MLS® Number
|
X12498220 |
|
Property Type
|
Single Family |
|
Community Name
|
7711 - Barrhaven - Half Moon Bay |
|
Amenities Near By
|
Schools, Public Transit, Golf Nearby |
|
Community Features
|
Community Centre |
|
Equipment Type
|
Water Heater |
|
Parking Space Total
|
3 |
|
Rental Equipment Type
|
Water Heater |
|
Structure
|
Porch |
Building
|
Bathroom Total
|
2 |
|
Bedrooms Above Ground
|
3 |
|
Bedrooms Total
|
3 |
|
Appliances
|
Garage Door Opener Remote(s), Water Meter, Dishwasher, Dryer, Garage Door Opener, Hood Fan, Microwave, Stove, Washer, Refrigerator |
|
Basement Type
|
None |
|
Construction Style Attachment
|
Attached |
|
Cooling Type
|
Central Air Conditioning |
|
Exterior Finish
|
Brick, Vinyl Siding |
|
Fire Protection
|
Smoke Detectors |
|
Foundation Type
|
Poured Concrete |
|
Half Bath Total
|
1 |
|
Heating Fuel
|
Natural Gas |
|
Heating Type
|
Forced Air |
|
Stories Total
|
3 |
|
Size Interior
|
1,100 - 1,500 Ft2 |
|
Type
|
Row / Townhouse |
|
Utility Water
|
Municipal Water |
Parking
|
Attached Garage
|
|
|
Garage
|
|
|
Inside Entry
|
|
Land
|
Acreage
|
No |
|
Land Amenities
|
Schools, Public Transit, Golf Nearby |
|
Landscape Features
|
Landscaped |
|
Sewer
|
Sanitary Sewer |
|
Size Frontage
|
26 Ft ,2 In |
|
Size Irregular
|
26.2 Ft |
|
Size Total Text
|
26.2 Ft |
|
Zoning Description
|
Residential |
Rooms
| Level |
Type |
Length |
Width |
Dimensions |
|
Second Level |
Living Room |
5.14 m |
3.16 m |
5.14 m x 3.16 m |
|
Second Level |
Kitchen |
3.76 m |
3.54 m |
3.76 m x 3.54 m |
|
Second Level |
Dining Room |
3.03 m |
6.66 m |
3.03 m x 6.66 m |
|
Third Level |
Primary Bedroom |
3.33 m |
3.32 m |
3.33 m x 3.32 m |
|
Third Level |
Bedroom |
2.89 m |
3.61 m |
2.89 m x 3.61 m |
|
Third Level |
Bedroom |
2.52 m |
3.32 m |
2.52 m x 3.32 m |
|
Third Level |
Bathroom |
2.25 m |
1.8 m |
2.25 m x 1.8 m |
|
Main Level |
Office |
2.55 m |
3.07 m |
2.55 m x 3.07 m |
|
Main Level |
Mud Room |
1.99 m |
1.72 m |
1.99 m x 1.72 m |
Utilities
|
Cable
|
Installed |
|
Electricity
|
Installed |
|
Sewer
|
Installed |
https://www.realtor.ca/real-estate/29055765/349-pumpkinseed-crescent-ottawa-7711-barrhaven-half-moon-bay

