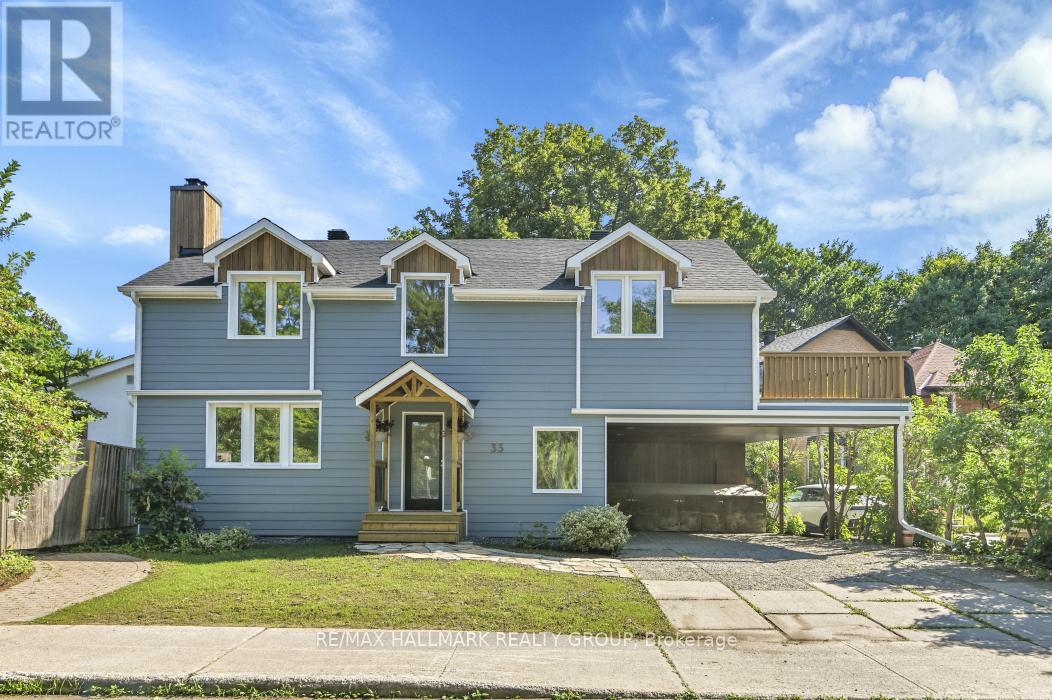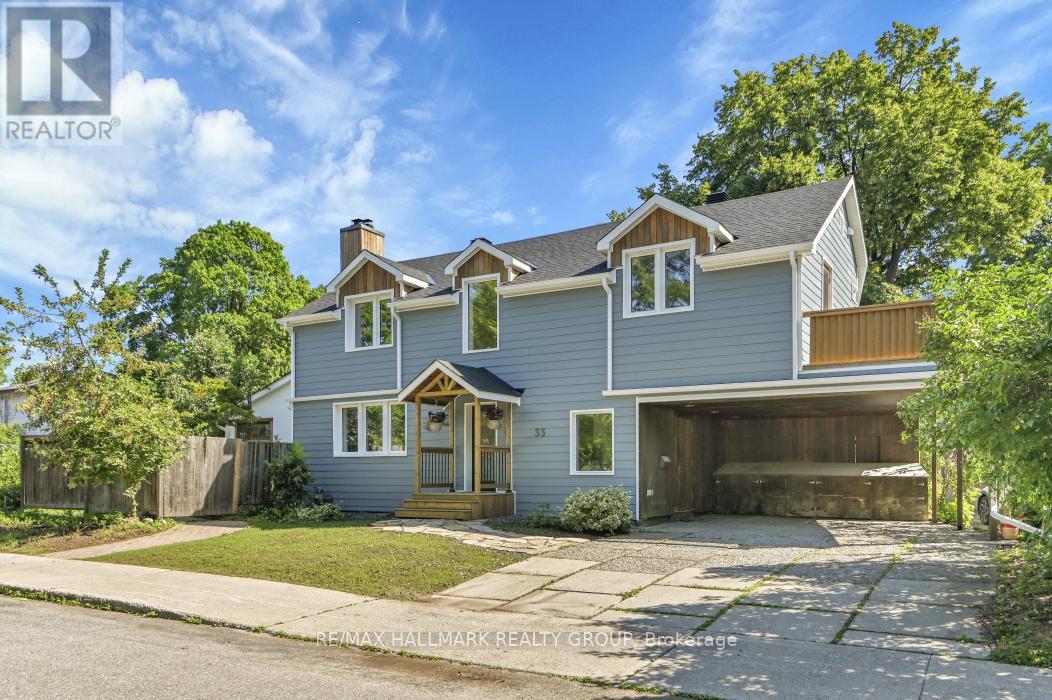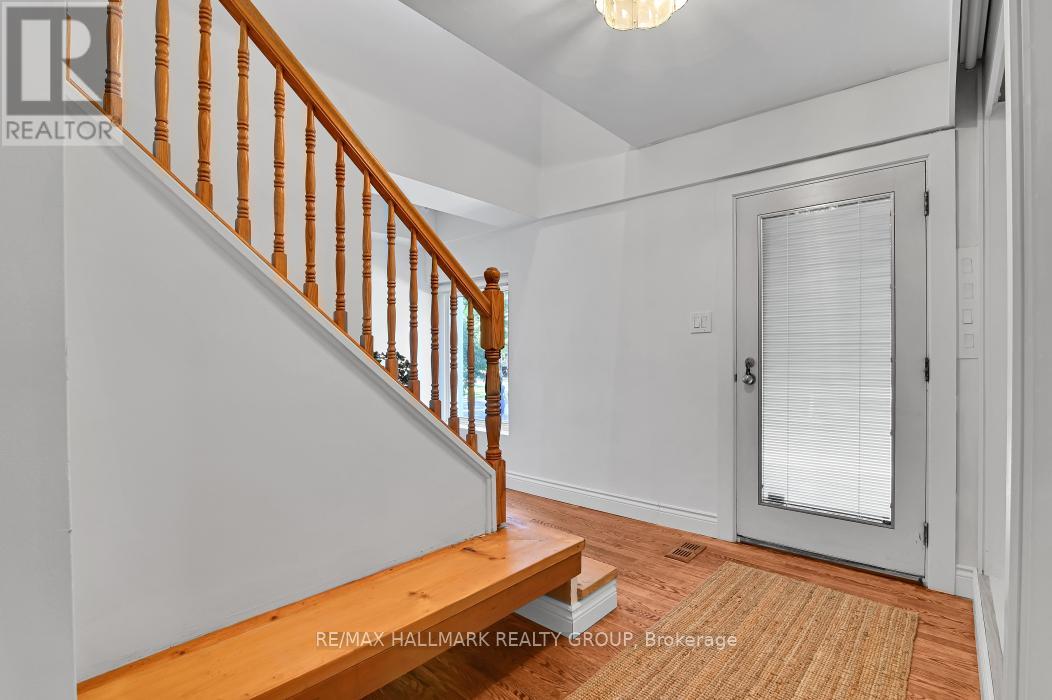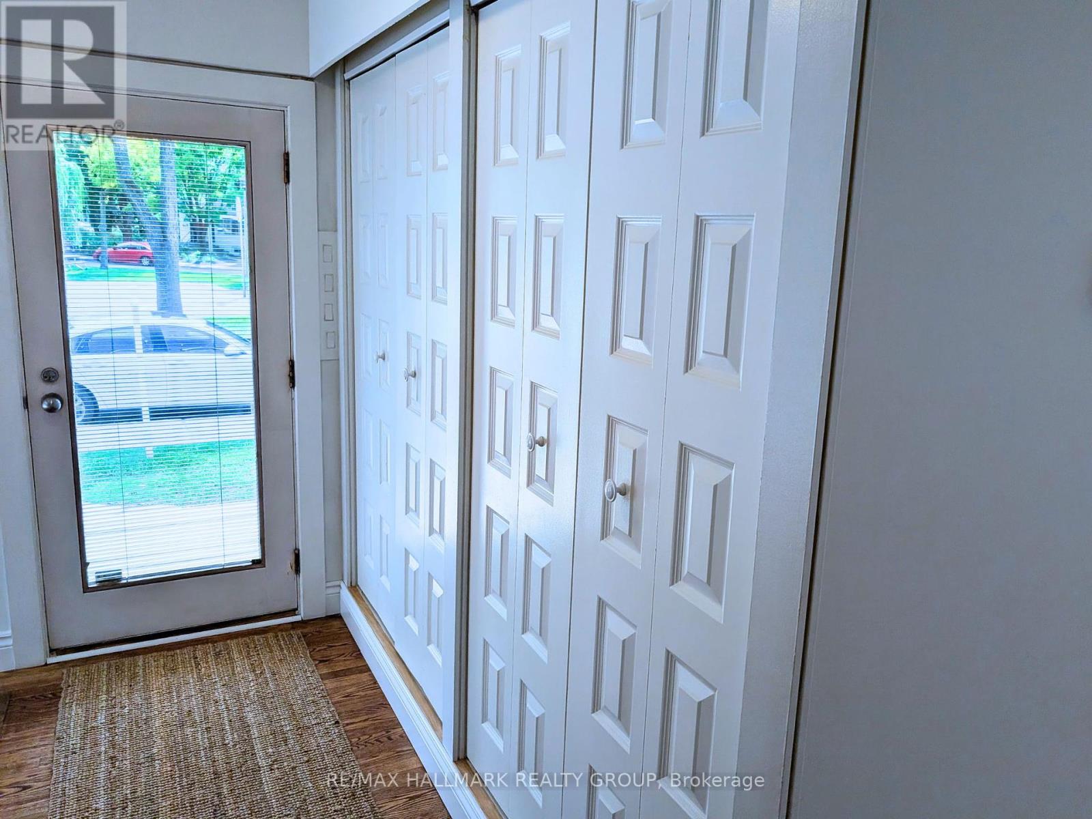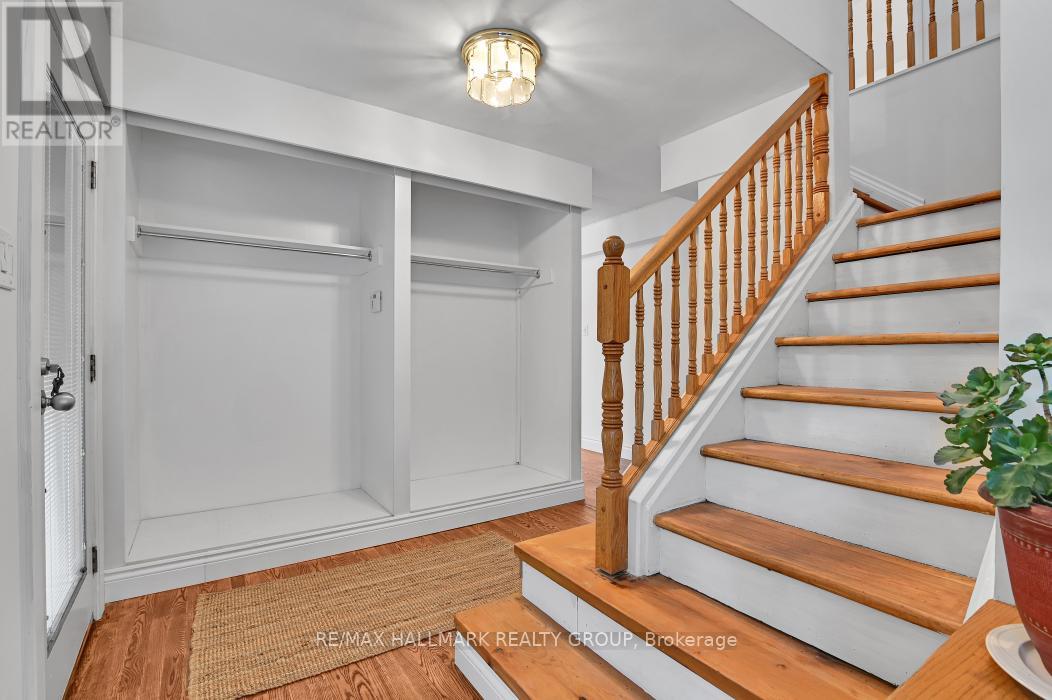33 Rockcliffe Way Ottawa, Ontario K1M 1B3
$1,450,000
Spectacular oversized corner lot in beautiful, sought-after Lindenlea. Tranquility and privacy await at this spacious, sun-filled home, bordering Rockcliffe and located across from peaceful Lindenlea Park, which transforms into a magical skating rink in winter. Recent improvements and renovations include a new roof, Hardie Board siding, soffits, fascia, eavestroughs, and triple-paned windows, giving the home outstanding curb appeal. The foundation has been waterproofed with a new perimeter drainage system and backflow valve installed for peace of mind. Inside you'll find a refreshed and repainted home with all existing original hardwood flooring sanded and refinished. 33 Rockcliffe Way features four bedrooms with potential for one or two more, four bathrooms (1 3pc remodelled), and a home office. The fabulous family room addition with second family room loft above enjoy a shared skylight, creating an airy and inviting atmosphere. Bright galley kitchen and open-concept living and dining areas are ideal for gatherings. Outside, the large, private garden with flagstone pathway offers a perfect retreat for relaxing, gardening, and entertaining. A bonus sunroom with cross breezes adds a cool escape on warm days. Very functional lower level with foyer/storage area, wine cellar, workshop, and laundry/furnace room. Double carport with direct access adds everyday convenience. Enjoy a strong sense of community, friendly neighbours, and easy walking distance to excellent schools, walking trails, and the charming Beechwood Village. This is a truly special home with a distinct sense of character and style. DEVELOPMENT NOTE: Current R1 zoning is scheduled to become N2 with possibility to accommodate a 6-unit building. Massive lot is approximately 7,000 sq. ft. Developers to do their own due diligence. Agents use Schedule C as property has two legal descriptions and two PINS. (id:49063)
Property Details
| MLS® Number | X12297045 |
| Property Type | Single Family |
| Community Name | 3302 - Lindenlea |
| Amenities Near By | Park, Public Transit, Schools |
| Community Features | Community Centre |
| Equipment Type | Water Heater |
| Features | Wooded Area, Carpet Free |
| Parking Space Total | 4 |
| Rental Equipment Type | Water Heater |
| Structure | Shed |
Building
| Bathroom Total | 4 |
| Bedrooms Above Ground | 4 |
| Bedrooms Total | 4 |
| Age | 51 To 99 Years |
| Amenities | Fireplace(s) |
| Appliances | Range, Oven - Built-in, Cooktop, Dishwasher, Dryer, Oven, Stove, Washer, Refrigerator |
| Basement Type | Full |
| Construction Style Attachment | Detached |
| Exterior Finish | Wood |
| Fireplace Present | Yes |
| Flooring Type | Parquet |
| Foundation Type | Block |
| Heating Fuel | Natural Gas |
| Heating Type | Forced Air |
| Stories Total | 2 |
| Size Interior | 2,500 - 3,000 Ft2 |
| Type | House |
| Utility Water | Municipal Water |
Parking
| Carport | |
| No Garage |
Land
| Acreage | No |
| Fence Type | Fenced Yard |
| Land Amenities | Park, Public Transit, Schools |
| Sewer | Sanitary Sewer |
| Size Depth | 100 Ft |
| Size Frontage | 81 Ft ,6 In |
| Size Irregular | 81.5 X 100 Ft |
| Size Total Text | 81.5 X 100 Ft |
| Zoning Description | R1qq[1493] |
Rooms
| Level | Type | Length | Width | Dimensions |
|---|---|---|---|---|
| Second Level | Bedroom 3 | 2.4 m | 3.24 m | 2.4 m x 3.24 m |
| Second Level | Bedroom 4 | 2.58 m | 2.17 m | 2.58 m x 2.17 m |
| Second Level | Loft | 2.87 m | 2.29 m | 2.87 m x 2.29 m |
| Second Level | Family Room | 4.51 m | 3.96 m | 4.51 m x 3.96 m |
| Second Level | Primary Bedroom | 4.57 m | 4.07 m | 4.57 m x 4.07 m |
| Second Level | Other | 5.79 m | 2.13 m | 5.79 m x 2.13 m |
| Second Level | Bedroom 2 | 3.96 m | 3.48 m | 3.96 m x 3.48 m |
| Lower Level | Foyer | 5.8 m | 3.8 m | 5.8 m x 3.8 m |
| Lower Level | Workshop | 5.03 m | 2 m | 5.03 m x 2 m |
| Lower Level | Other | 1.73 m | 1.64 m | 1.73 m x 1.64 m |
| Main Level | Living Room | 4.18 m | 3.94 m | 4.18 m x 3.94 m |
| Main Level | Dining Room | 3.49 m | 3.2 m | 3.49 m x 3.2 m |
| Main Level | Kitchen | 3.7 m | 2.47 m | 3.7 m x 2.47 m |
| Main Level | Office | 4.39 m | 2.92 m | 4.39 m x 2.92 m |
| Main Level | Family Room | 6.78 m | 4.85 m | 6.78 m x 4.85 m |
| Main Level | Sunroom | 3.05 m | 2.2 m | 3.05 m x 2.2 m |
https://www.realtor.ca/real-estate/28631484/33-rockcliffe-way-ottawa-3302-lindenlea

