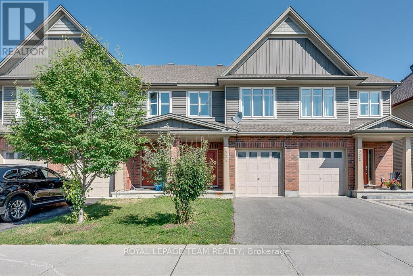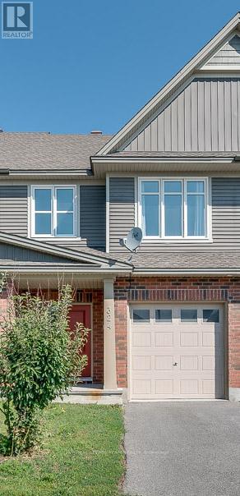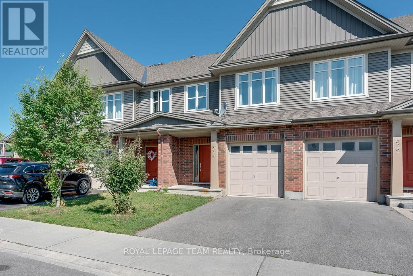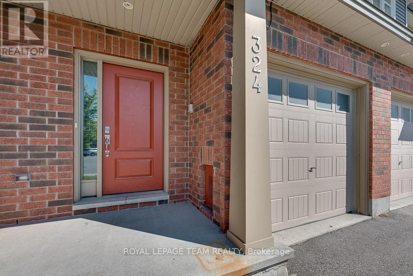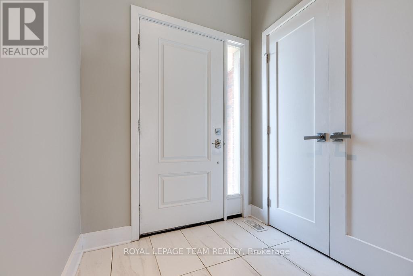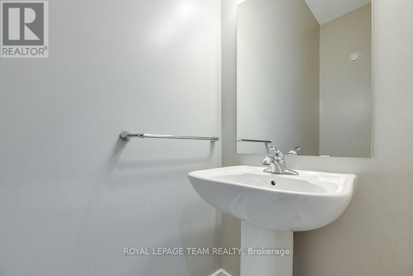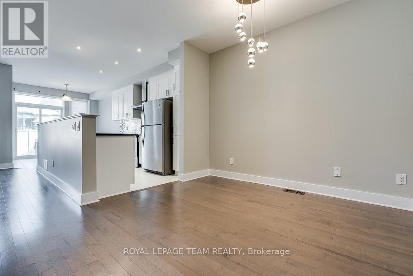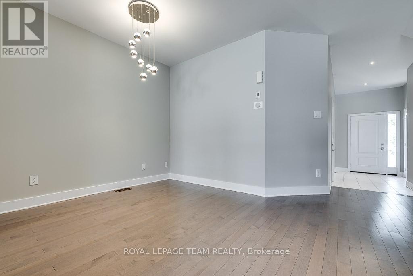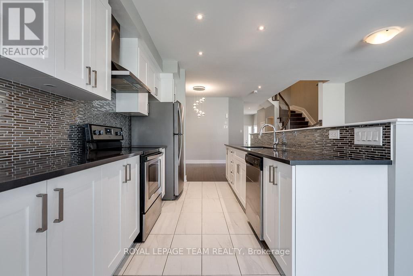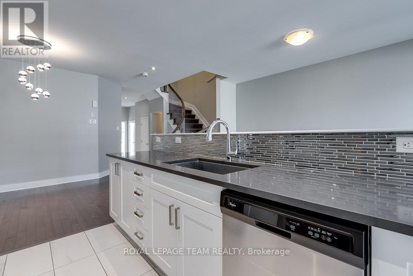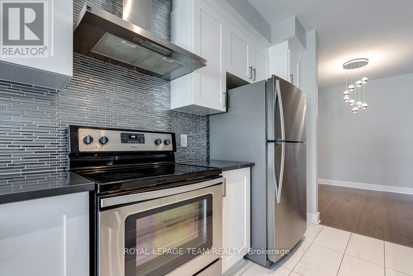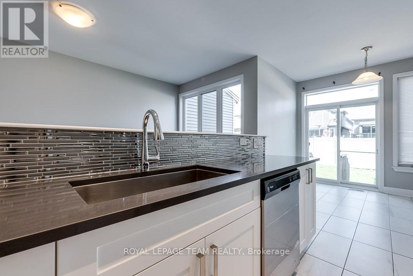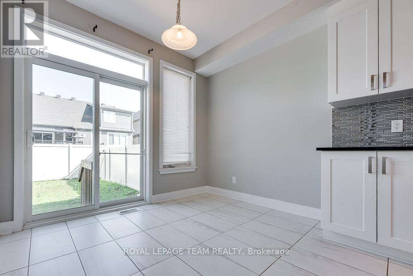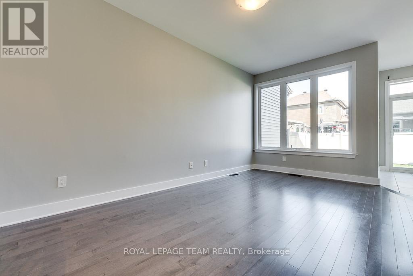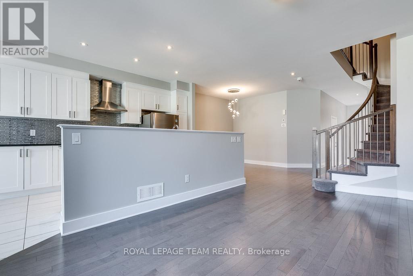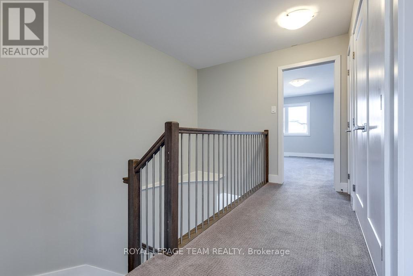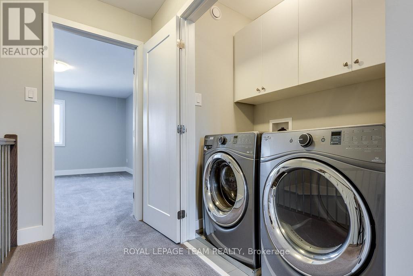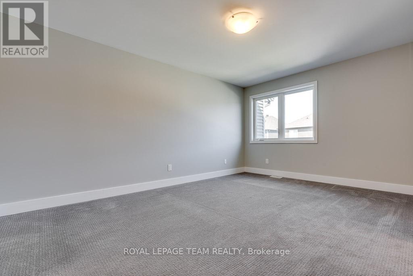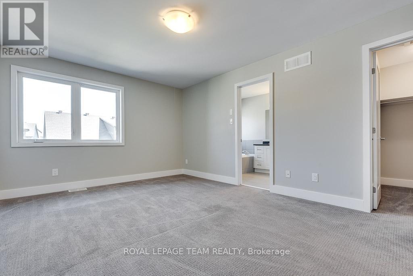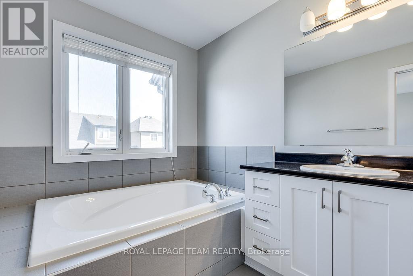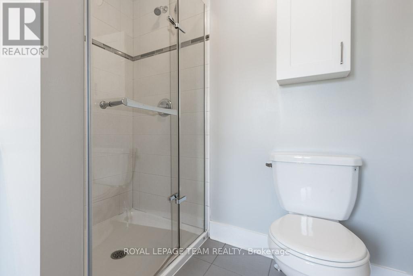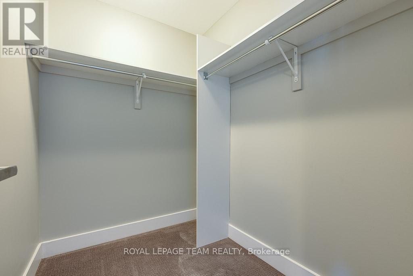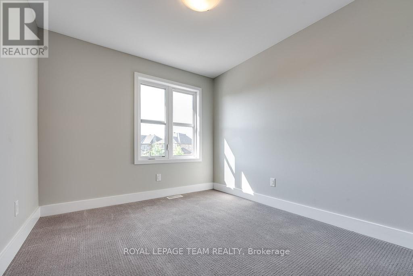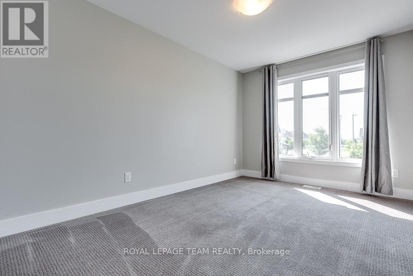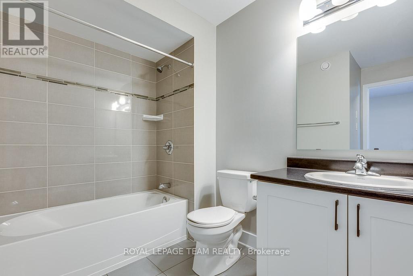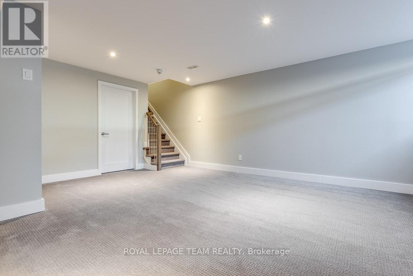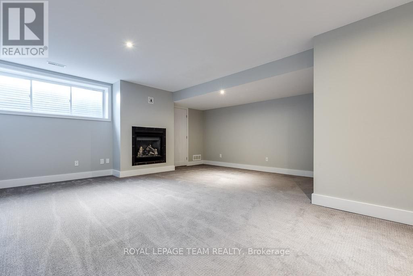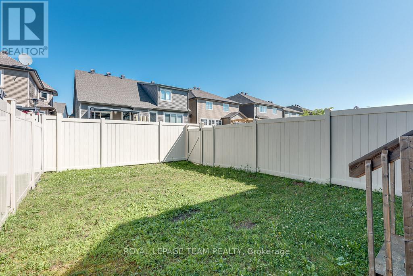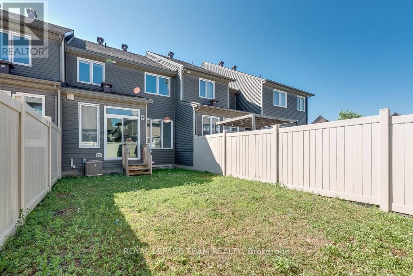3 Bedroom
3 Bathroom
1,500 - 2,000 ft2
Fireplace
Central Air Conditioning
Forced Air
$2,700 Monthly
To be written before going to MLS (id:49063)
Property Details
|
MLS® Number
|
X12450424 |
|
Property Type
|
Single Family |
|
Community Name
|
7703 - Barrhaven - Cedargrove/Fraserdale |
|
Parking Space Total
|
2 |
Building
|
Bathroom Total
|
3 |
|
Bedrooms Above Ground
|
3 |
|
Bedrooms Total
|
3 |
|
Basement Type
|
Full |
|
Construction Style Attachment
|
Attached |
|
Cooling Type
|
Central Air Conditioning |
|
Exterior Finish
|
Vinyl Siding, Brick |
|
Fireplace Present
|
Yes |
|
Foundation Type
|
Concrete |
|
Half Bath Total
|
1 |
|
Heating Fuel
|
Natural Gas |
|
Heating Type
|
Forced Air |
|
Stories Total
|
2 |
|
Size Interior
|
1,500 - 2,000 Ft2 |
|
Type
|
Row / Townhouse |
|
Utility Water
|
Municipal Water |
Parking
Land
|
Acreage
|
No |
|
Sewer
|
Sanitary Sewer |
|
Size Depth
|
105 Ft |
|
Size Frontage
|
19 Ft ,8 In |
|
Size Irregular
|
19.7 X 105 Ft |
|
Size Total Text
|
19.7 X 105 Ft |
Rooms
| Level |
Type |
Length |
Width |
Dimensions |
|
Second Level |
Bathroom |
3.7 m |
1.97 m |
3.7 m x 1.97 m |
|
Second Level |
Primary Bedroom |
4.91 m |
5.75 m |
4.91 m x 5.75 m |
|
Second Level |
Bedroom 2 |
2.91 m |
2.67 m |
2.91 m x 2.67 m |
|
Second Level |
Bedroom 3 |
3.6 m |
2.85 m |
3.6 m x 2.85 m |
|
Second Level |
Bathroom |
2.47 m |
1.53 m |
2.47 m x 1.53 m |
|
Basement |
Family Room |
6.42 m |
3.6 m |
6.42 m x 3.6 m |
|
Main Level |
Foyer |
1.42 m |
1.75 m |
1.42 m x 1.75 m |
|
Main Level |
Dining Room |
2.95 m |
2.92 m |
2.95 m x 2.92 m |
|
Main Level |
Living Room |
4.3 m |
2.94 m |
4.3 m x 2.94 m |
|
Main Level |
Kitchen |
3.55 m |
2.49 m |
3.55 m x 2.49 m |
|
Main Level |
Eating Area |
2.45 m |
2.49 m |
2.45 m x 2.49 m |
https://www.realtor.ca/real-estate/28962953/324-fergus-crescent-ottawa-7703-barrhaven-cedargrovefraserdale

