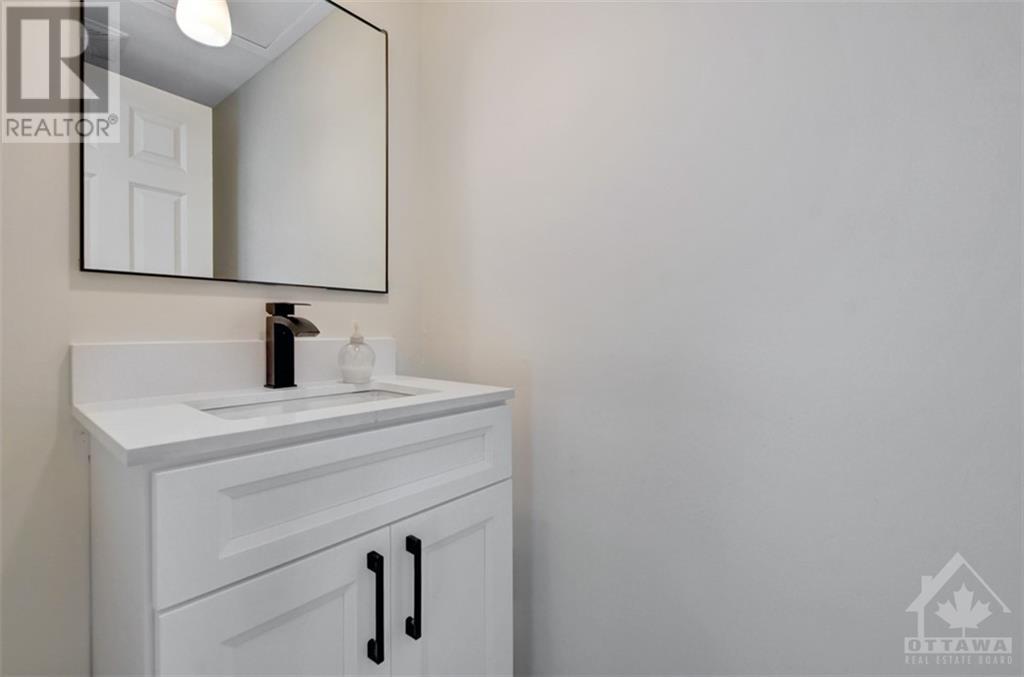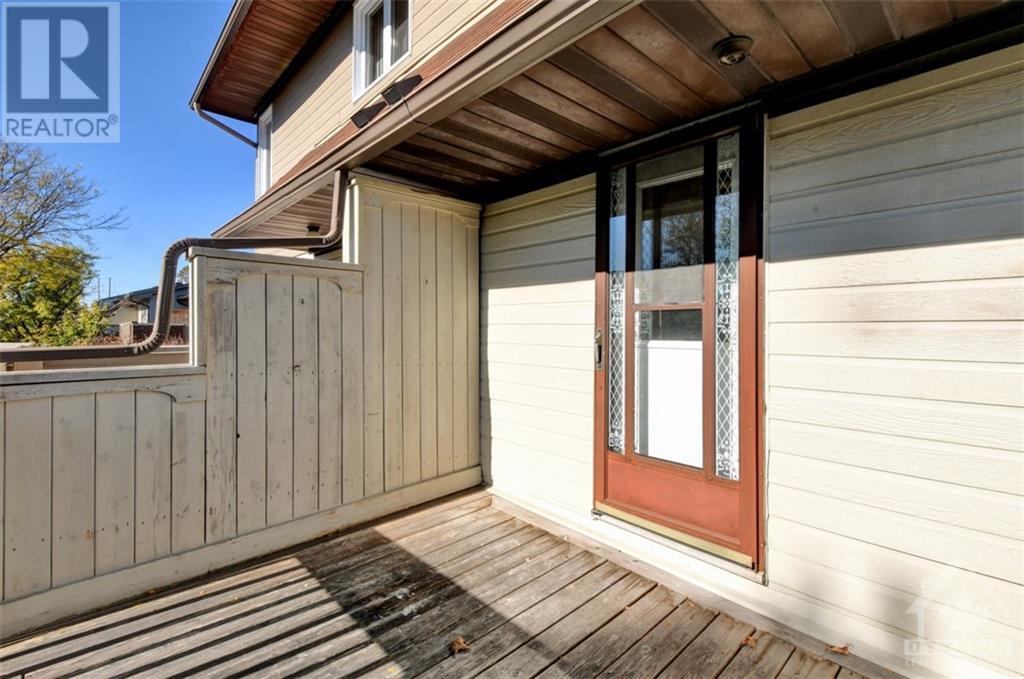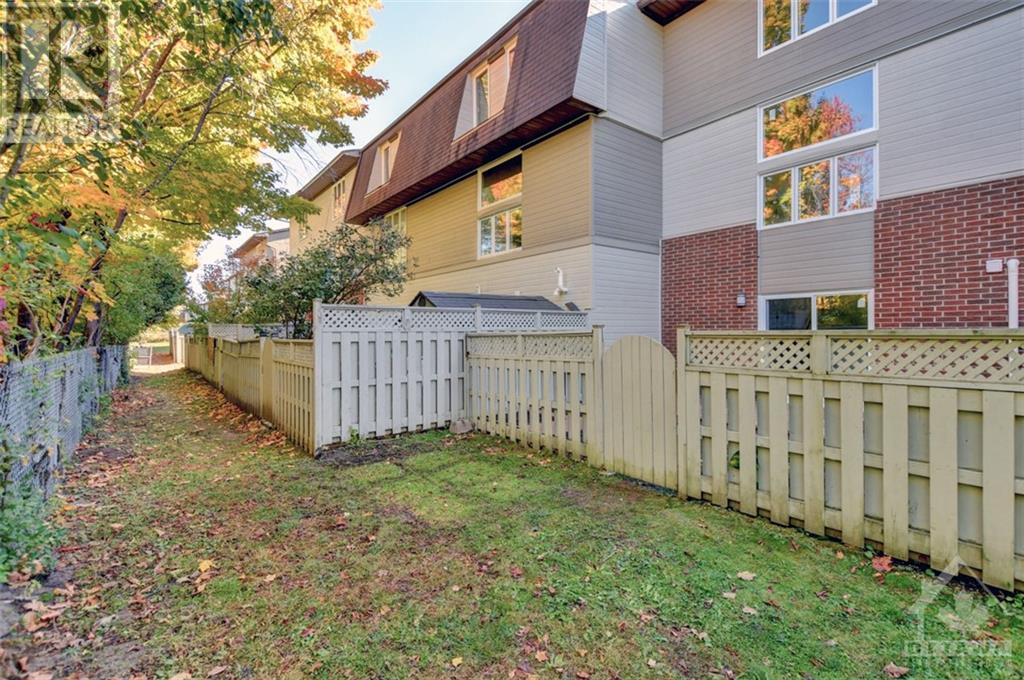3205 Uplands Drive Unit#18 Ottawa, Ontario K1V 9T3
$449,900Maintenance, Landscaping, Property Management, Water, Other, See Remarks, Reserve Fund Contributions
$484.32 Monthly
Maintenance, Landscaping, Property Management, Water, Other, See Remarks, Reserve Fund Contributions
$484.32 MonthlyImagine living in this fully renovated 3 story town with walk out basement! Enter to main foyer with updated powder room and interior garage access. Head downstairs to find bright rec room with walk out basement. Enjoy the privacy and serenity of no rear neighbors and McCarthy Woods. The main floor greets you with twelve foot ceilings, large windows overlooking the woods, and wood fireplace. The 2nd level features dinning room, brand new kitchen with walk out deck. Upstairs you will find two good sized bedrooms, updated full bath, and master bedroom with walk-in closet and updated 2 piece ensuite. 2024 Updates: Refinished hardwood (1st & 2nd floor), new hardwood kitchen, new carpet (upstairs & down), freshly painted throughout, all new windows, all new light fixtures, new patio door, new A/C, new kitchen, new rear deck, new master bath, powder room and ensuite. Check out the full 3D walkthrough! Some photos have been virtually staged. No conveyance of offers until 7PM Wed October 30th. (id:49063)
Property Details
| MLS® Number | 1416351 |
| Property Type | Single Family |
| Neigbourhood | Huntview Estates |
| AmenitiesNearBy | Airport, Public Transit, Shopping |
| CommunityFeatures | Pets Allowed |
| Features | Balcony, Automatic Garage Door Opener |
| ParkingSpaceTotal | 2 |
| Structure | Deck |
Building
| BathroomTotal | 3 |
| BedroomsAboveGround | 3 |
| BedroomsTotal | 3 |
| Amenities | Laundry - In Suite |
| Appliances | Refrigerator, Dishwasher, Dryer, Microwave Range Hood Combo, Stove, Washer |
| BasementDevelopment | Finished |
| BasementType | Full (finished) |
| ConstructedDate | 1978 |
| CoolingType | Central Air Conditioning |
| ExteriorFinish | Vinyl |
| FireProtection | Smoke Detectors |
| FireplacePresent | Yes |
| FireplaceTotal | 1 |
| FlooringType | Wall-to-wall Carpet, Mixed Flooring, Hardwood, Tile |
| FoundationType | Poured Concrete |
| HalfBathTotal | 2 |
| HeatingFuel | Natural Gas |
| HeatingType | Forced Air |
| StoriesTotal | 3 |
| Type | Row / Townhouse |
| UtilityWater | Municipal Water |
Parking
| Attached Garage |
Land
| Acreage | No |
| LandAmenities | Airport, Public Transit, Shopping |
| Sewer | Municipal Sewage System |
| ZoningDescription | Residential |
Rooms
| Level | Type | Length | Width | Dimensions |
|---|---|---|---|---|
| Second Level | Dining Room | 9'0" x 8'2" | ||
| Second Level | Family Room | 13'10" x 11'2" | ||
| Second Level | Kitchen | 11'5" x 8'2" | ||
| Second Level | Family Room/fireplace | 20'4" x 14'5" | ||
| Third Level | 2pc Ensuite Bath | 5'0" x 4'11" | ||
| Third Level | 4pc Bathroom | 9'2" x 6'4" | ||
| Third Level | Bedroom | 10'9" x 9'11" | ||
| Third Level | Bedroom | 12'7" x 9'2" | ||
| Third Level | Primary Bedroom | 15'1" x 11'1" | ||
| Lower Level | Recreation Room | 19'11" x 10'2" | ||
| Lower Level | Utility Room | 13'8" x 7'11" | ||
| Main Level | 2pc Bathroom | 5'2" x 2'11" | ||
| Main Level | Foyer | 8'11" x 7'6" |
Utilities
| Fully serviced | Available |
https://www.realtor.ca/real-estate/27561975/3205-uplands-drive-unit18-ottawa-huntview-estates
































