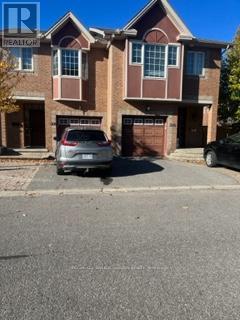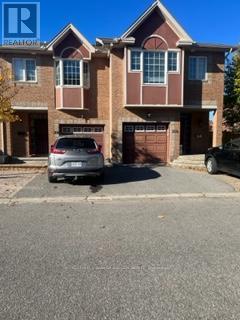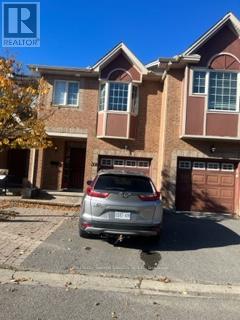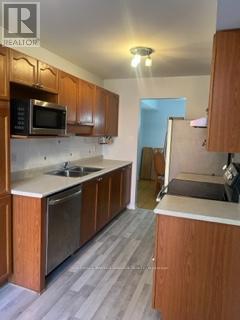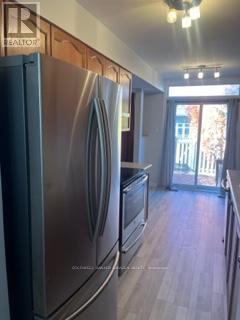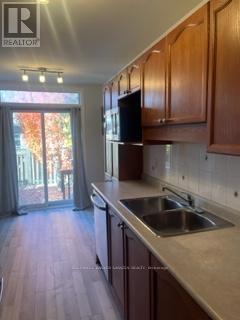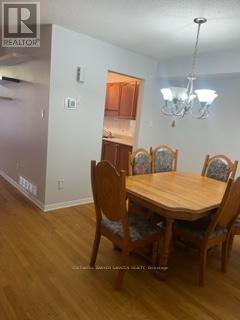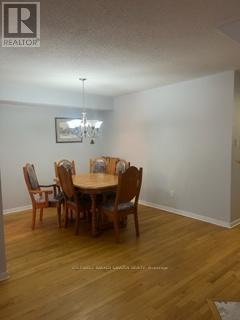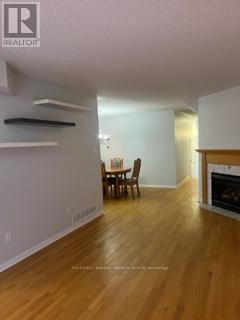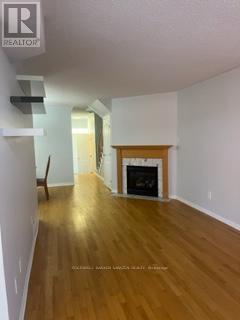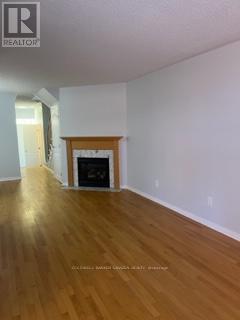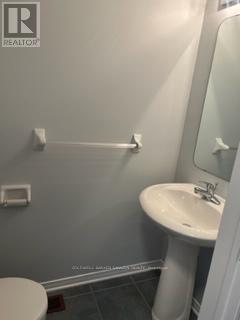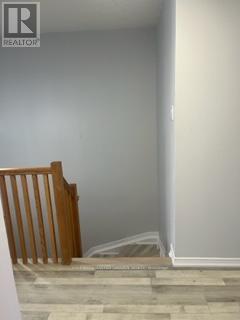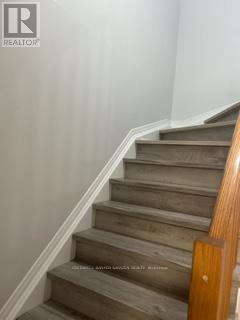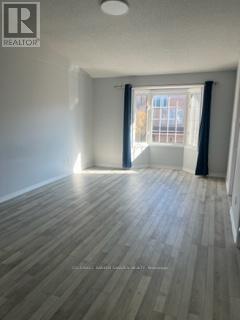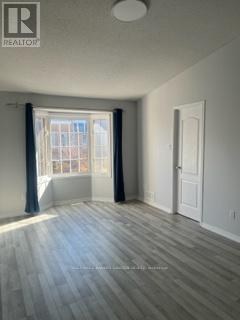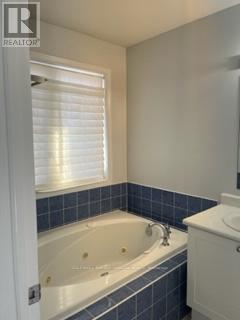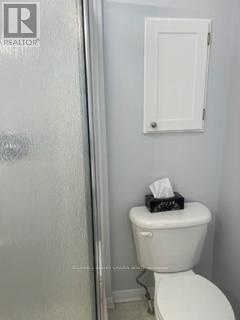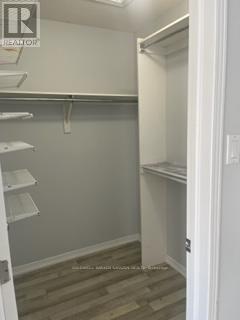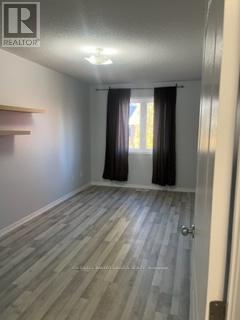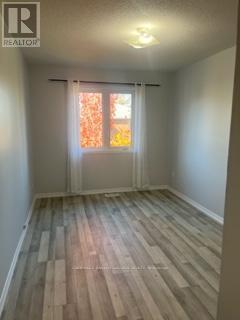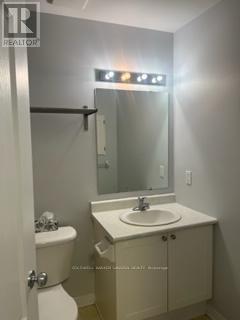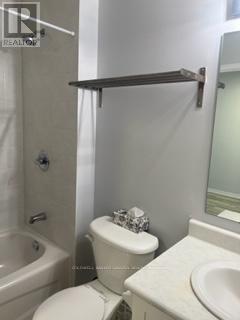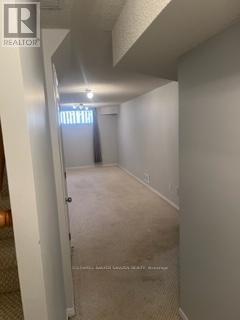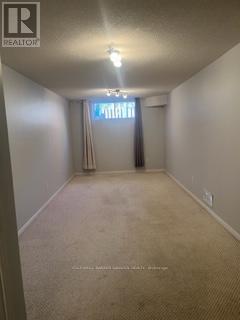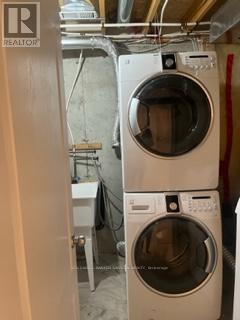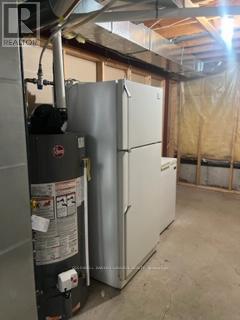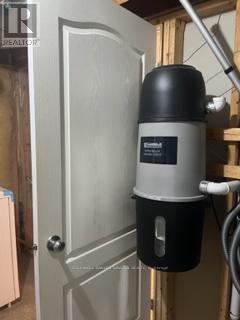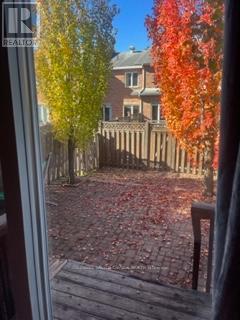3 Bedroom
3 Bathroom
1,500 - 2,000 ft2
Fireplace
Central Air Conditioning
Forced Air
$3,000 Monthly
Great Location Immaculate , 3 bed 3 bath townhome in Alta Vista North just a short walk to the General/CHEO hospital. Hardwood on main, gas fireplace in living room & patio doors to backyard oasis. Spacious master with vaulted ceiling, walk-in closet & ensuite. Finished basement. Interlock stone rear & front yard, maintenance free. (id:49063)
Property Details
|
MLS® Number
|
X12487994 |
|
Property Type
|
Single Family |
|
Community Name
|
3602 - Riverview Park |
|
Equipment Type
|
Water Heater |
|
Parking Space Total
|
3 |
|
Rental Equipment Type
|
Water Heater |
Building
|
Bathroom Total
|
3 |
|
Bedrooms Above Ground
|
3 |
|
Bedrooms Total
|
3 |
|
Basement Development
|
Finished |
|
Basement Type
|
Full (finished) |
|
Construction Style Attachment
|
Attached |
|
Cooling Type
|
Central Air Conditioning |
|
Exterior Finish
|
Brick |
|
Fireplace Present
|
Yes |
|
Half Bath Total
|
1 |
|
Heating Fuel
|
Natural Gas |
|
Heating Type
|
Forced Air |
|
Stories Total
|
2 |
|
Size Interior
|
1,500 - 2,000 Ft2 |
|
Type
|
Row / Townhouse |
|
Utility Water
|
Municipal Water |
Parking
Land
|
Acreage
|
No |
|
Sewer
|
Sanitary Sewer |
|
Size Depth
|
99 Ft ,2 In |
|
Size Frontage
|
18 Ft ,6 In |
|
Size Irregular
|
18.5 X 99.2 Ft |
|
Size Total Text
|
18.5 X 99.2 Ft |
Rooms
| Level |
Type |
Length |
Width |
Dimensions |
|
Second Level |
Primary Bedroom |
5.79 m |
3.35 m |
5.79 m x 3.35 m |
|
Second Level |
Bedroom |
4.87 m |
2.43 m |
4.87 m x 2.43 m |
|
Basement |
Family Room |
7.62 m |
2.74 m |
7.62 m x 2.74 m |
|
Main Level |
Living Room |
6.4 m |
3.04 m |
6.4 m x 3.04 m |
|
Main Level |
Dining Room |
3.96 m |
3.04 m |
3.96 m x 3.04 m |
|
Main Level |
Kitchen |
4.57 m |
2.13 m |
4.57 m x 2.13 m |
|
Main Level |
Foyer |
|
|
Measurements not available |
|
Main Level |
Bedroom |
3.96 m |
2.43 m |
3.96 m x 2.43 m |
https://www.realtor.ca/real-estate/29045600/308-freedom-private-ottawa-3602-riverview-park

