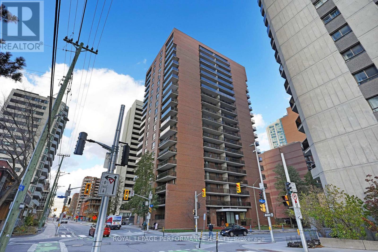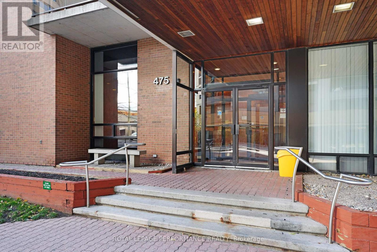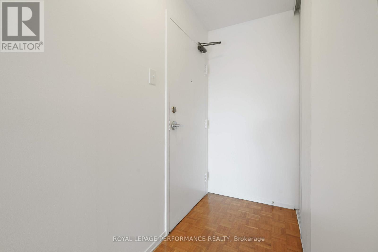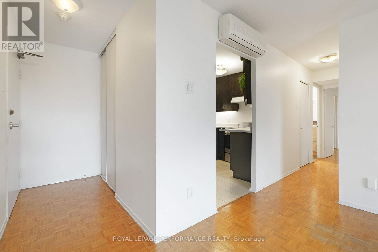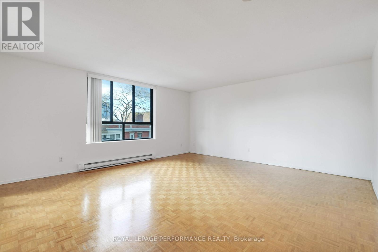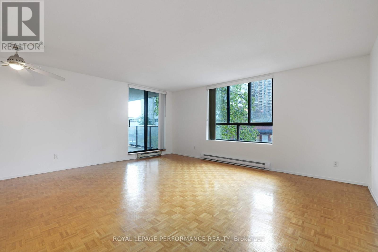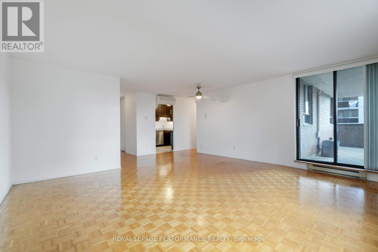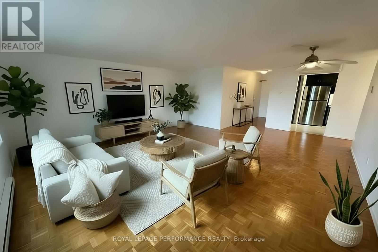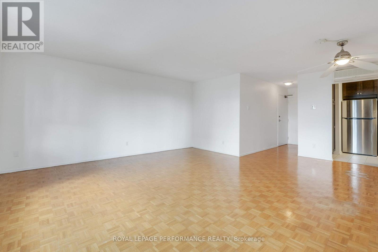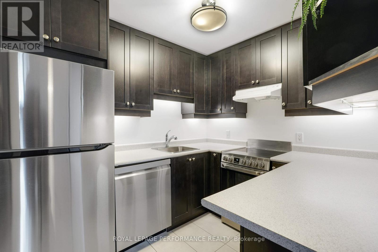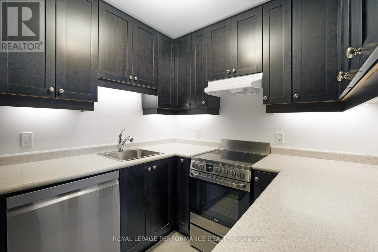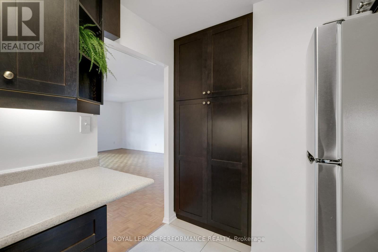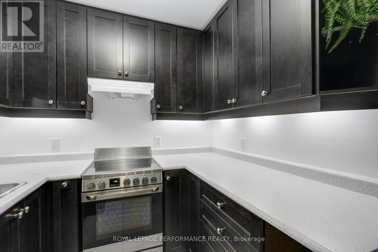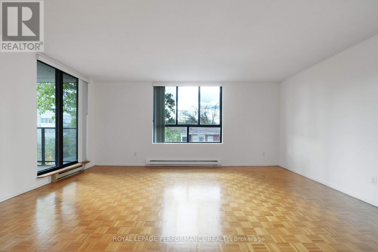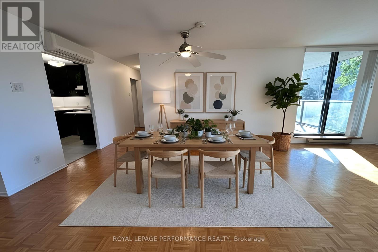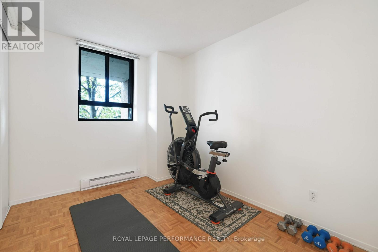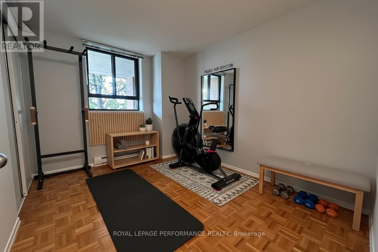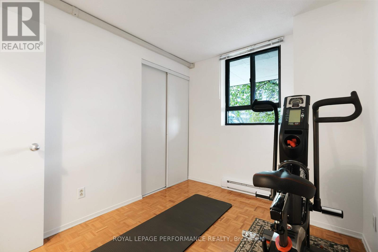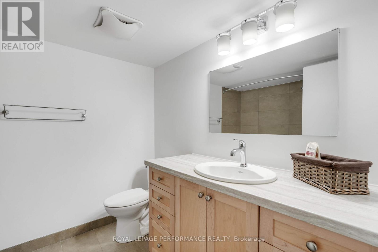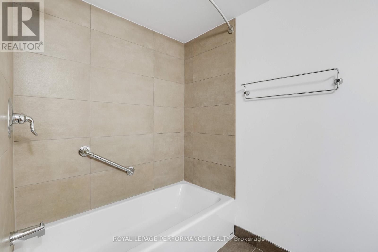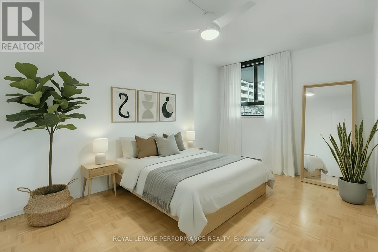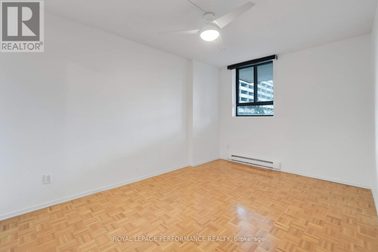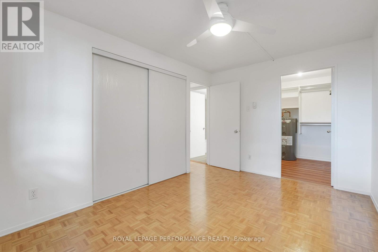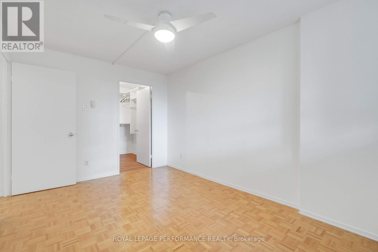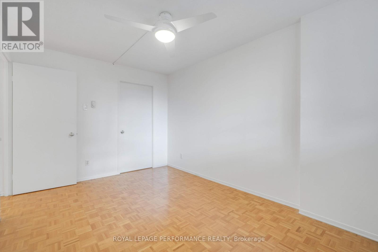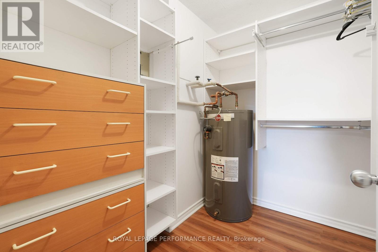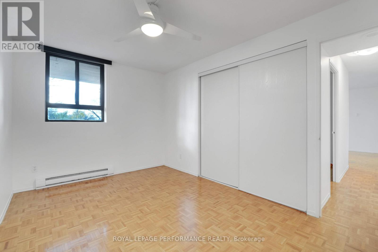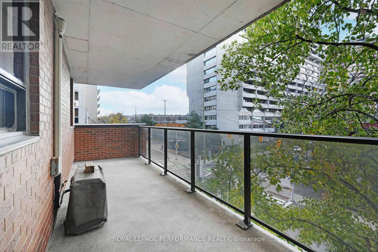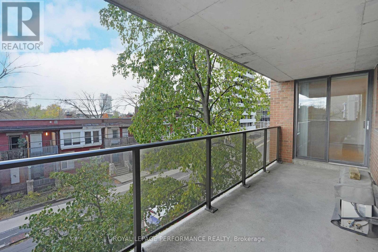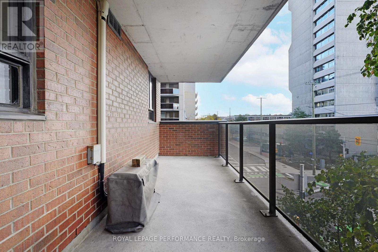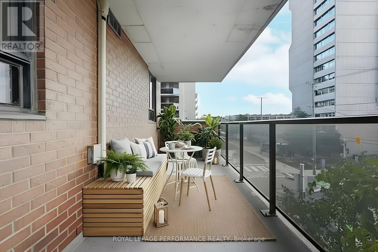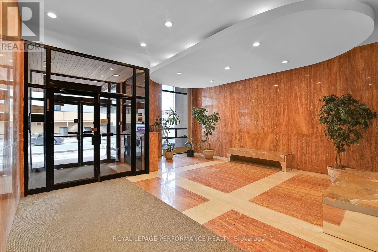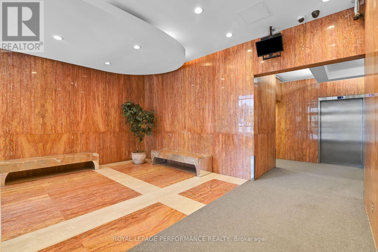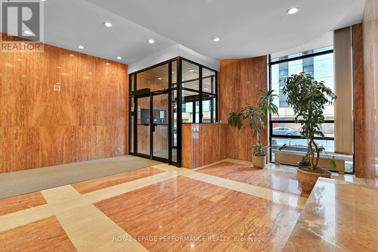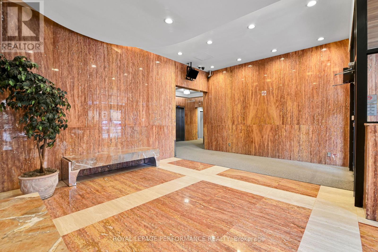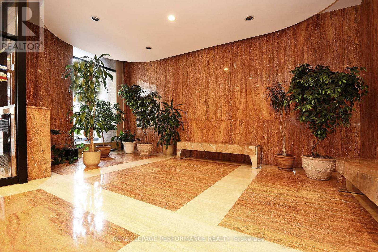308 - 475 Laurier Avenue W Ottawa, Ontario K1R 7X1
$318,000Maintenance, Insurance, Water
$825.68 Monthly
Maintenance, Insurance, Water
$825.68 MonthlyStep into this sun-filled, well-maintained, and freshly painted 2-bedroom, 1-bathroom apartment - perfectly situated just 10 minutes from the upcoming Ottawa Public Library Adisoke and Food Basics. Enjoy the best of urban living with the Ottawa River, Chaudière Island, and LeBreton Flats all within walking distance. Bring your bike and explore the extensive network of riverside bike paths in both ends of the sides of the building - the possibilities for outdoor enjoyment are endless. This move-in-ready apartment welcomes you with a built-in closet and a bright, open living and dining area that flows seamlessly to a private balcony. Comfort is ensured with a wall-mounted A/C unit and ceiling fan for cool, breezy afternoons. The kitchen features modern stainless steel appliances (purchased in 2024), soft-close drawers, pull-out tray cabinets, and a slide-out spice organizer - making it a highly functional and enjoyable space for cooking and entertaining.The spacious primary bedroom offers generous closet space, while the versatile second bedroom is perfect for guests, a home office, or an exercise room. The bathroom is enhanced with heated floors (2014/2015) and timeless ceramic tile finishes. Added conveniences include surface parking and freshly painted interiors.Practical upgrades provide long-term peace of mind: stainless steel appliances (2024), a reliable wall A/C unit (2005/2006), and ceiling fans in both the living room and main bedroom (2002/2003).With the Laurier bike lane at your doorstep and Lyon LRT Station just steps away, this location offers an unmatched connection to Ottawa's best lifestyle amenities. Photos have been virtually staged. (id:49063)
Property Details
| MLS® Number | X12516446 |
| Property Type | Single Family |
| Community Name | 4101 - Ottawa Centre |
| Amenities Near By | Place Of Worship, Schools |
| Community Features | Pets Allowed With Restrictions, School Bus |
| Equipment Type | None |
| Features | Balcony, Carpet Free, Laundry- Coin Operated |
| Parking Space Total | 1 |
| Rental Equipment Type | None |
| View Type | City View |
Building
| Bathroom Total | 1 |
| Bedrooms Above Ground | 2 |
| Bedrooms Total | 2 |
| Age | 51 To 99 Years |
| Amenities | Separate Heating Controls |
| Appliances | Water Heater, Dishwasher, Hood Fan, Stove, Window Coverings, Refrigerator |
| Basement Features | Apartment In Basement |
| Basement Type | N/a |
| Cooling Type | Wall Unit, Ventilation System |
| Exterior Finish | Brick |
| Fire Protection | Monitored Alarm, Smoke Detectors |
| Flooring Type | Parquet, Ceramic |
| Heating Fuel | Electric |
| Heating Type | Baseboard Heaters |
| Size Interior | 900 - 999 Ft2 |
| Type | Apartment |
Parking
| No Garage |
Land
| Acreage | No |
| Land Amenities | Place Of Worship, Schools |
| Zoning Description | Unassigned, R5qh(64) |
Rooms
| Level | Type | Length | Width | Dimensions |
|---|---|---|---|---|
| Main Level | Foyer | 3.1 m | 1.09 m | 3.1 m x 1.09 m |
| Main Level | Living Room | 5.23 m | 4.87 m | 5.23 m x 4.87 m |
| Main Level | Dining Room | 3.22 m | 2.87 m | 3.22 m x 2.87 m |
| Main Level | Kitchen | 3.37 m | 2.27 m | 3.37 m x 2.27 m |
| Main Level | Primary Bedroom | 4.08 m | 2.81 m | 4.08 m x 2.81 m |
| Main Level | Bedroom | 3.13 m | 2.43 m | 3.13 m x 2.43 m |
| Main Level | Bathroom | 2.33 m | 2.25 m | 2.33 m x 2.25 m |
| Main Level | Utility Room | 2.12 m | 2.29 m | 2.12 m x 2.29 m |
https://www.realtor.ca/real-estate/29074505/308-475-laurier-avenue-w-ottawa-4101-ottawa-centre

