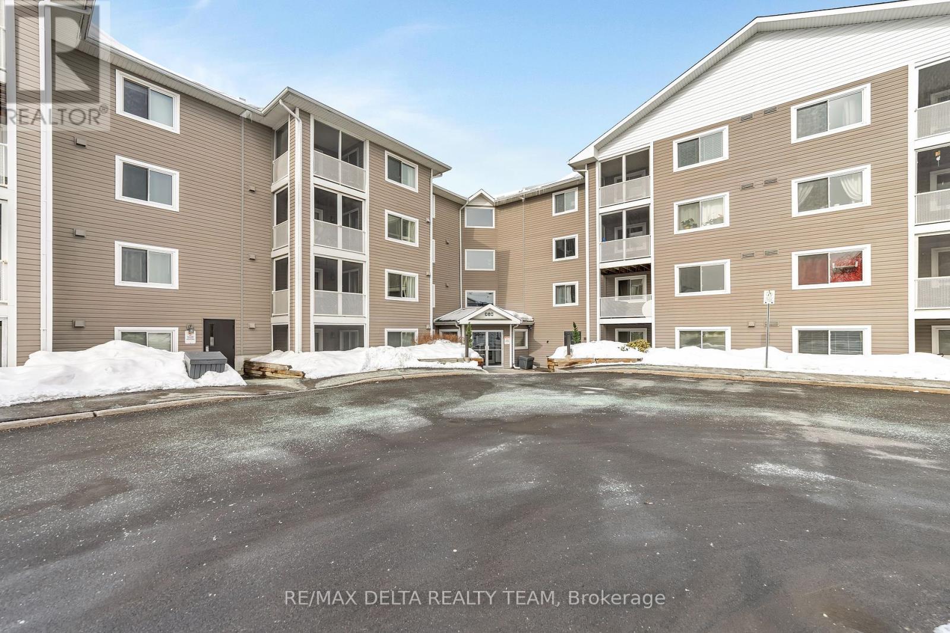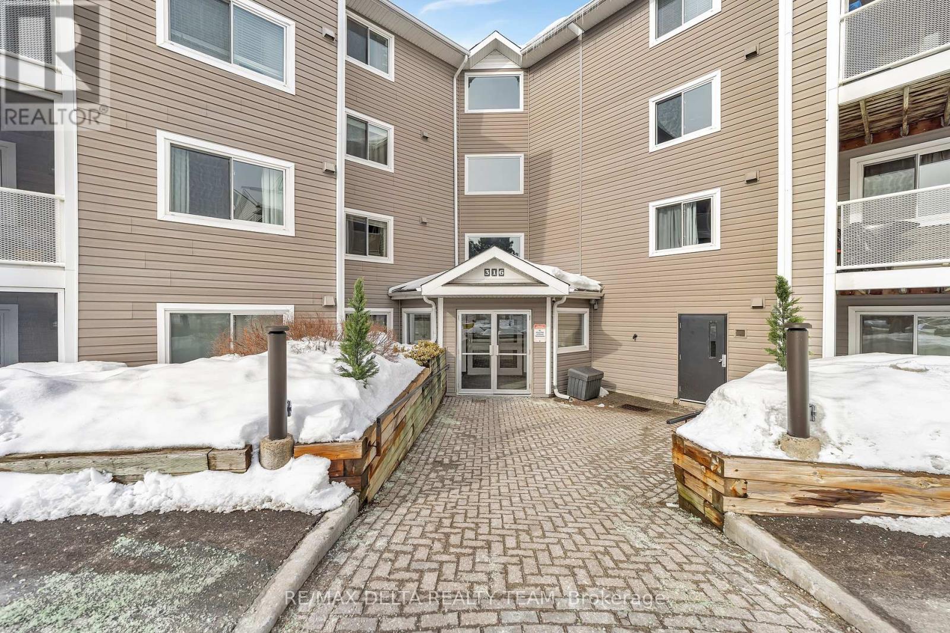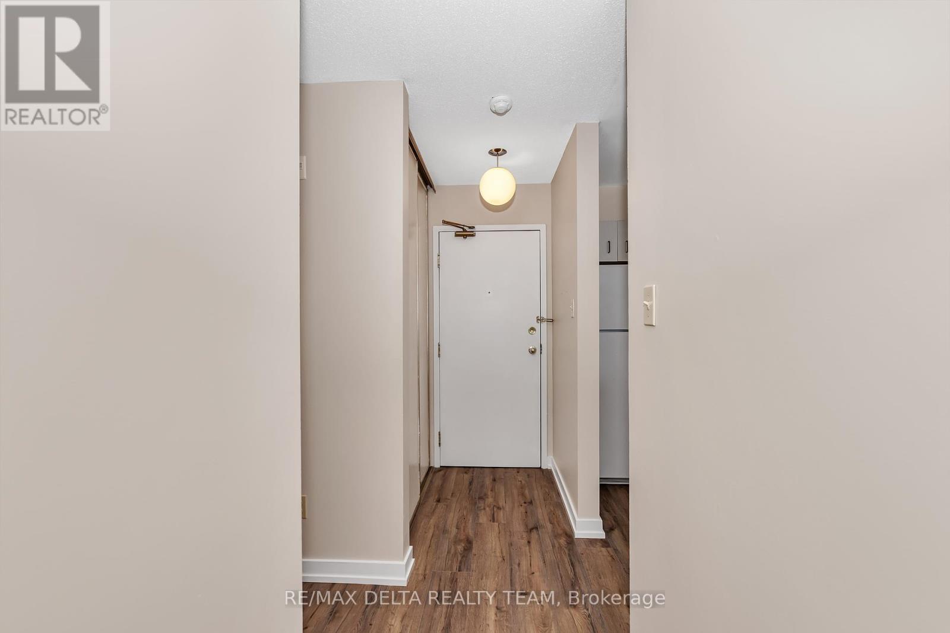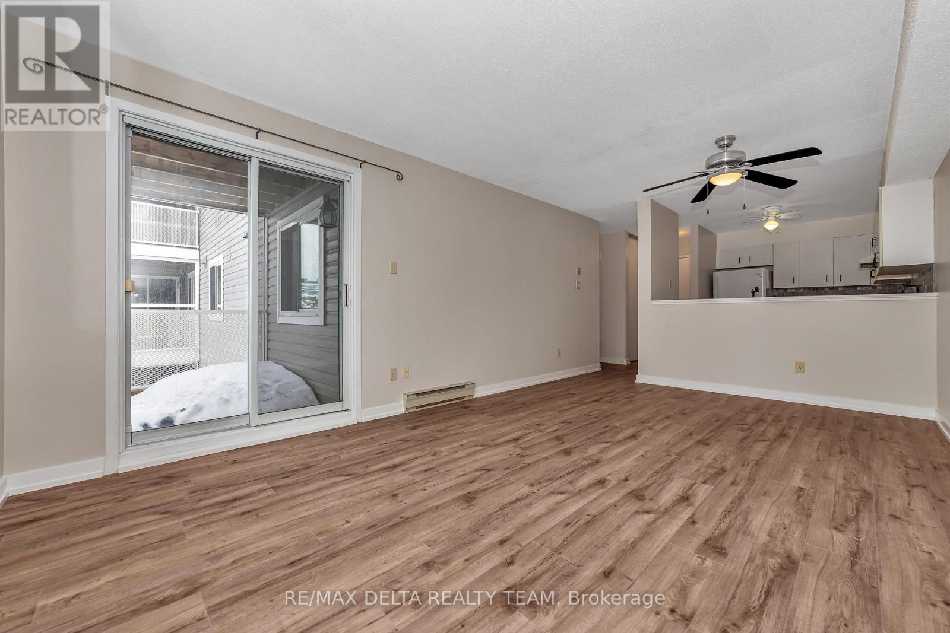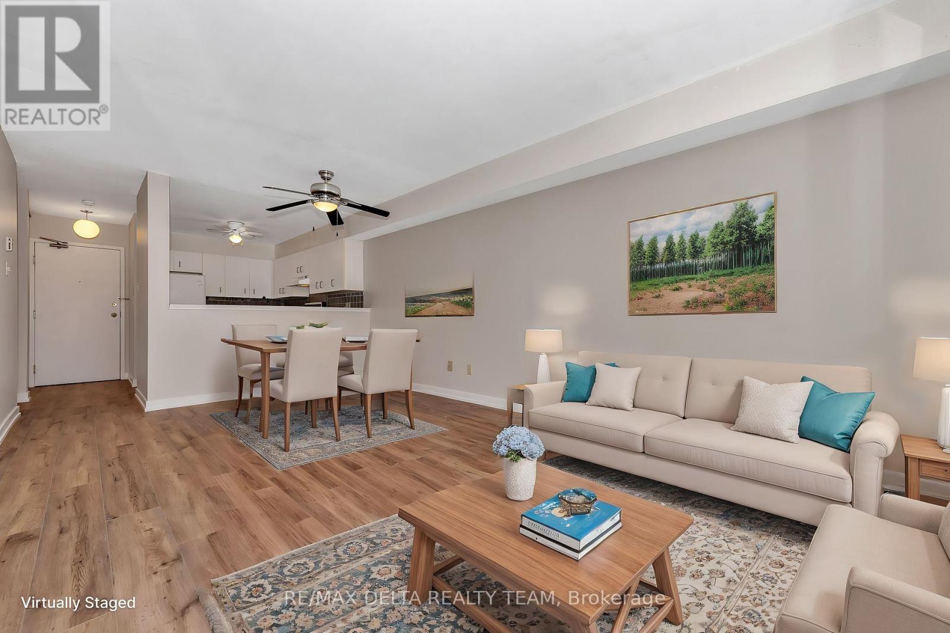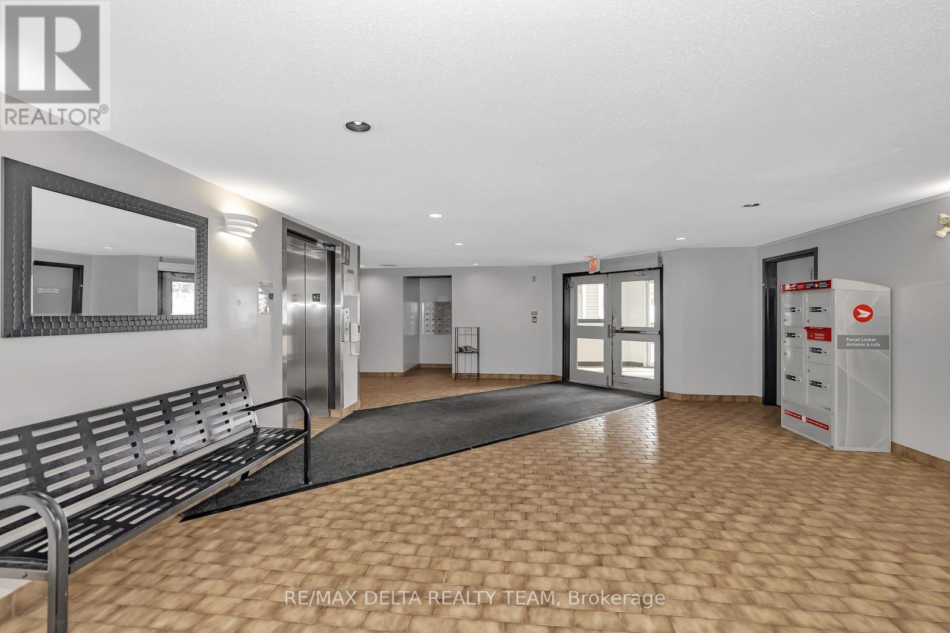306 - 316 Lorry Greenberg Drive Ottawa, Ontario K1T 2P4
1 Bedroom
1 Bathroom
500 - 599 sqft
Baseboard Heaters
$279,900Maintenance, Water, Insurance
$382.78 Monthly
Maintenance, Water, Insurance
$382.78 MonthlyThis freshly painted, updated 1bedroom 1 bathroom condo offers modern living with brand-new laminate flooring and trim. Featuring an open-concept layout, it's perfect for both relaxation and entertaining. Located just steps away from a community centre and library, you'll have easy access to recreational and cultural activities. Enjoy the outdoors with nearby walking and biking trails, as well as shopping and other amenities just around the corner. Ideal for those seeking comfort and convenience in a well-connected neighborhood. Some photos are virtually staged (id:49063)
Property Details
| MLS® Number | X11997868 |
| Property Type | Single Family |
| Community Name | 3806 - Hunt Club Park/Greenboro |
| AmenitiesNearBy | Public Transit |
| CommunityFeatures | Pet Restrictions |
| Features | Elevator, Balcony, In Suite Laundry |
| ParkingSpaceTotal | 1 |
Building
| BathroomTotal | 1 |
| BedroomsAboveGround | 1 |
| BedroomsTotal | 1 |
| Amenities | Visitor Parking |
| Appliances | Dishwasher, Dryer, Stove, Washer, Refrigerator |
| HeatingFuel | Electric |
| HeatingType | Baseboard Heaters |
| SizeInterior | 500 - 599 Sqft |
| Type | Apartment |
Parking
| No Garage |
Land
| Acreage | No |
| LandAmenities | Public Transit |
Rooms
| Level | Type | Length | Width | Dimensions |
|---|---|---|---|---|
| Main Level | Living Room | 3.28 m | 2.72 m | 3.28 m x 2.72 m |
| Main Level | Dining Room | 3.28 m | 2.62 m | 3.28 m x 2.62 m |
| Main Level | Kitchen | 2.29 m | 3.25 m | 2.29 m x 3.25 m |
| Main Level | Primary Bedroom | 3.07 m | 3.61 m | 3.07 m x 3.61 m |
| Main Level | Bathroom | 1.47 m | 2.74 m | 1.47 m x 2.74 m |
| Main Level | Utility Room | 1.42 m | 1.68 m | 1.42 m x 1.68 m |

