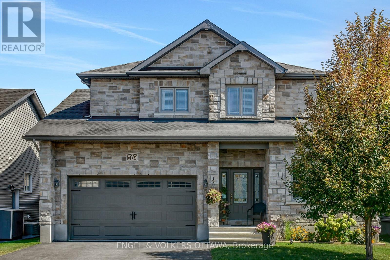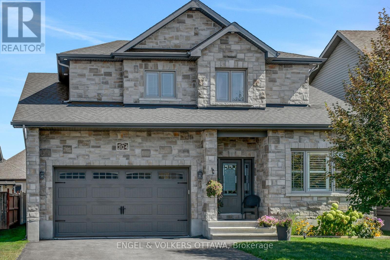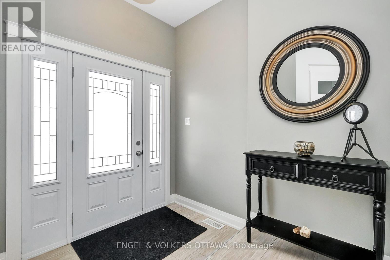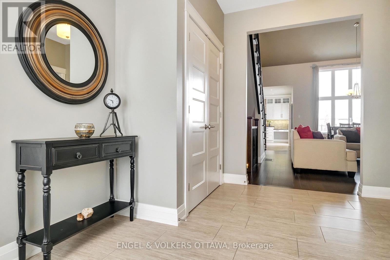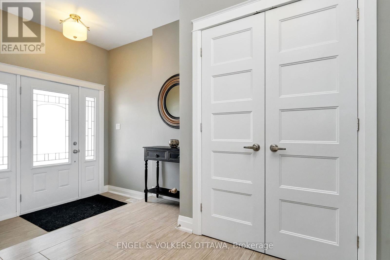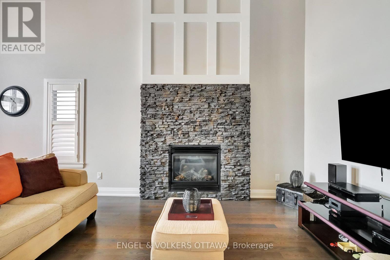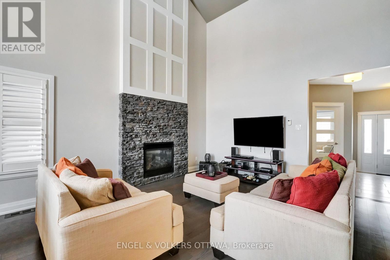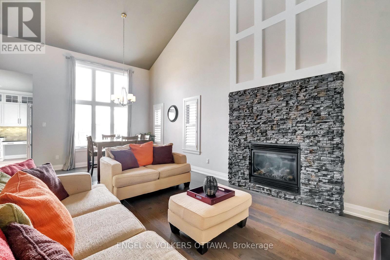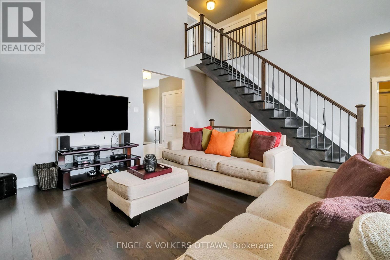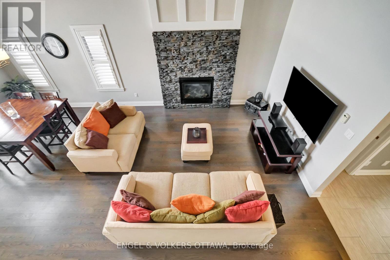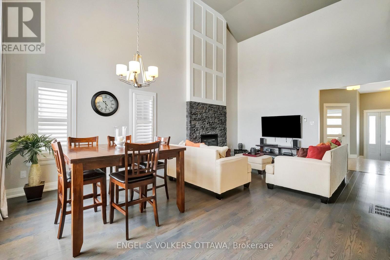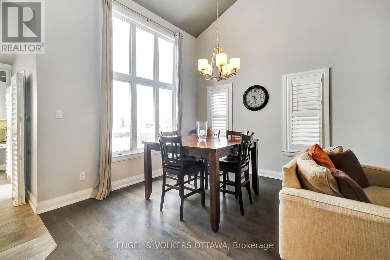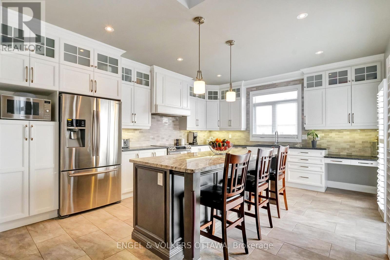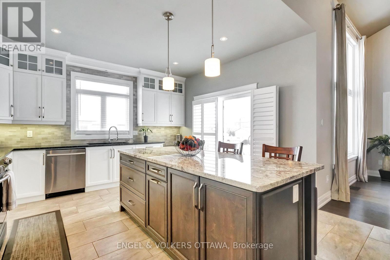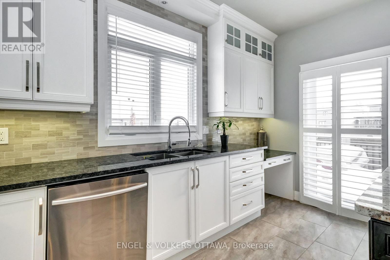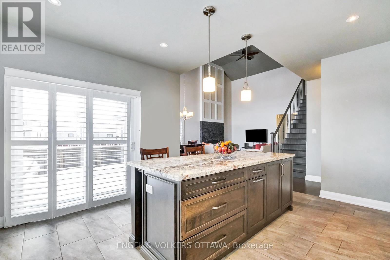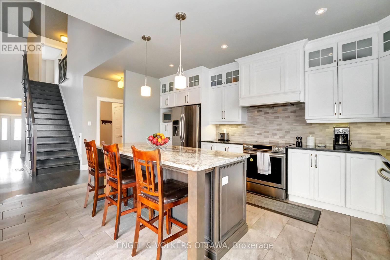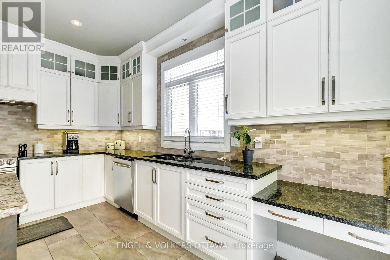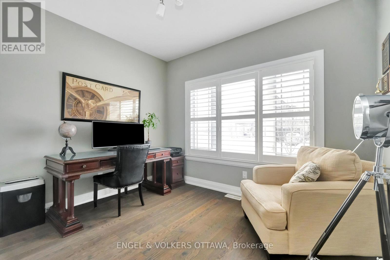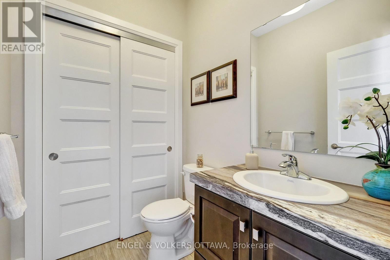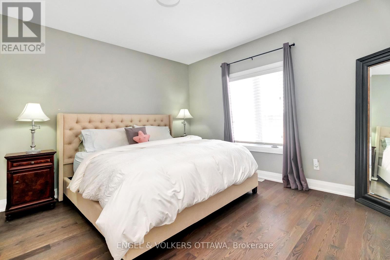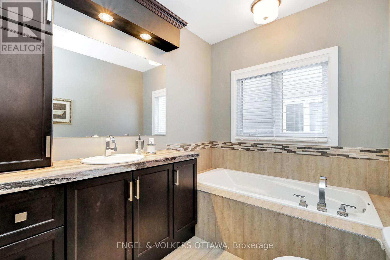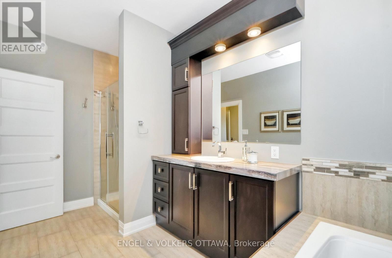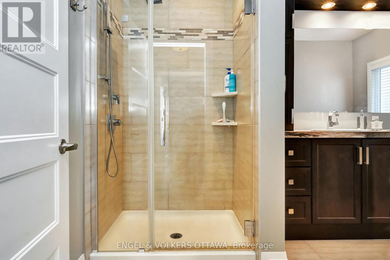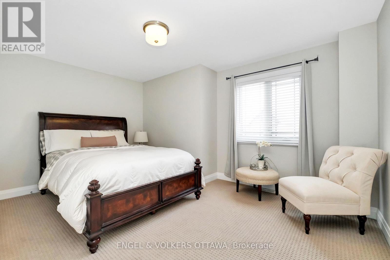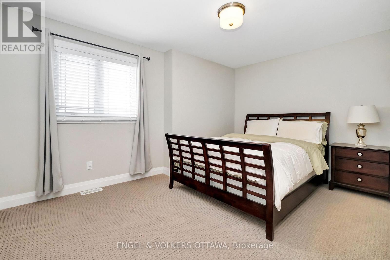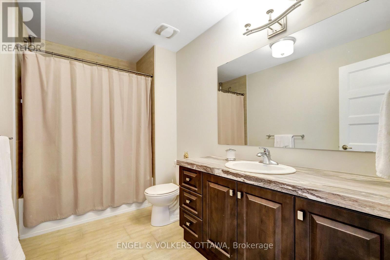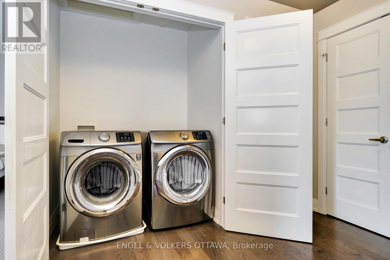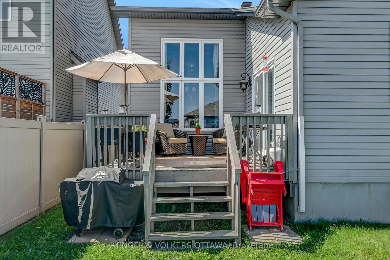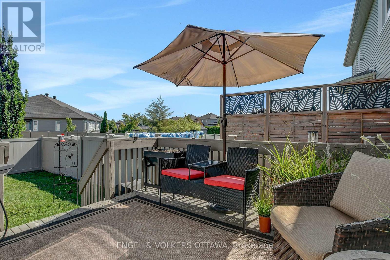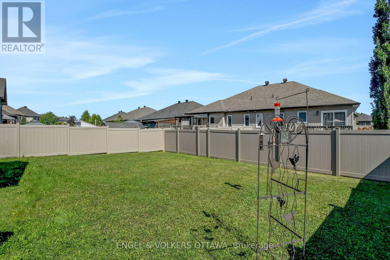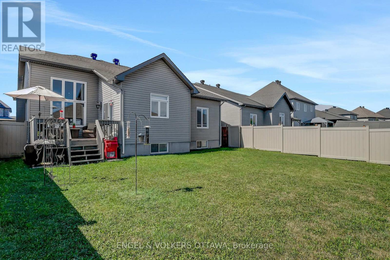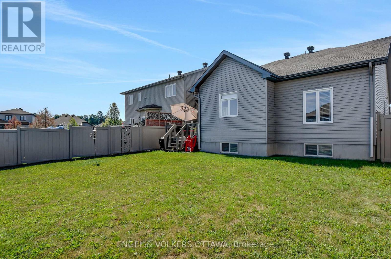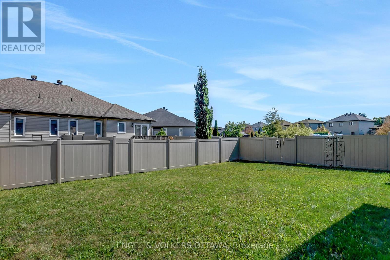3 Bedroom
3 Bathroom
2,000 - 2,500 ft2
Fireplace
Central Air Conditioning
Forced Air
$3,150 Monthly
Incredible opportunity to lease a spectacular 3 Bedroom + Den, 2.5 bath single family home in the charming community of Embrun. Come home to a warm foyer that brings you into a spacious living and dining area complete with cathedral ceilings and a cozy gas fireplace. The main level features gleaming hardwood and tile floors plus large windows - providing tons of natural light. The bright, gourmet kitchen features a large island, quartz counters and tons of cupboard space. There's also an office, mud room, powder room and the primary suite with a walk-in closet and ensuite bath. The upper level features two generously sized bedrooms, a bathroom and laundry space. The basement allows for extra living & storage space. Enjoy the spacious fenced-in backyard with a patio deck. Double car garage! Available November 1st, 2025. A minimum one-year lease is required, subject to credit and reference checks, proof of income or employment, and valid government-issued ID. (id:49063)
Property Details
|
MLS® Number
|
X12380644 |
|
Property Type
|
Single Family |
|
Community Name
|
602 - Embrun |
|
Features
|
In Suite Laundry |
|
Parking Space Total
|
6 |
Building
|
Bathroom Total
|
3 |
|
Bedrooms Above Ground
|
3 |
|
Bedrooms Total
|
3 |
|
Appliances
|
Dishwasher, Dryer, Hood Fan, Microwave, Stove, Washer, Refrigerator |
|
Basement Development
|
Unfinished |
|
Basement Type
|
Full (unfinished) |
|
Construction Style Attachment
|
Detached |
|
Cooling Type
|
Central Air Conditioning |
|
Exterior Finish
|
Vinyl Siding, Stone |
|
Fireplace Present
|
Yes |
|
Foundation Type
|
Poured Concrete |
|
Half Bath Total
|
1 |
|
Heating Fuel
|
Natural Gas |
|
Heating Type
|
Forced Air |
|
Stories Total
|
2 |
|
Size Interior
|
2,000 - 2,500 Ft2 |
|
Type
|
House |
|
Utility Water
|
Municipal Water |
Parking
Land
|
Acreage
|
No |
|
Sewer
|
Sanitary Sewer |
|
Size Depth
|
109 Ft ,10 In |
|
Size Frontage
|
49 Ft ,2 In |
|
Size Irregular
|
49.2 X 109.9 Ft |
|
Size Total Text
|
49.2 X 109.9 Ft |
Rooms
| Level |
Type |
Length |
Width |
Dimensions |
|
Second Level |
Bedroom |
4.29 m |
2.84 m |
4.29 m x 2.84 m |
|
Second Level |
Bedroom |
4.47 m |
2.84 m |
4.47 m x 2.84 m |
|
Main Level |
Office |
3.38 m |
3.02 m |
3.38 m x 3.02 m |
|
Main Level |
Kitchen |
4.29 m |
4.88 m |
4.29 m x 4.88 m |
|
Main Level |
Living Room |
4.42 m |
3.53 m |
4.42 m x 3.53 m |
|
Main Level |
Dining Room |
4.42 m |
3.51 m |
4.42 m x 3.51 m |
|
Main Level |
Primary Bedroom |
4.01 m |
4.29 m |
4.01 m x 4.29 m |
https://www.realtor.ca/real-estate/28812737/304-colmar-street-russell-602-embrun

