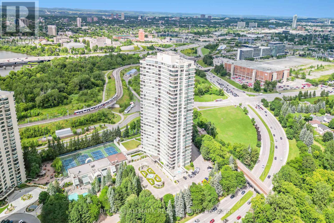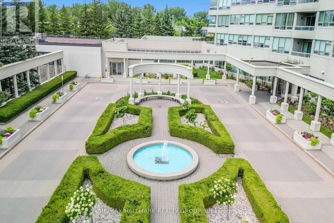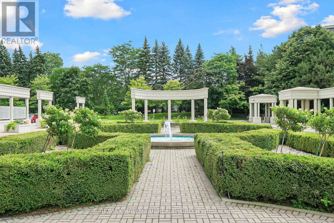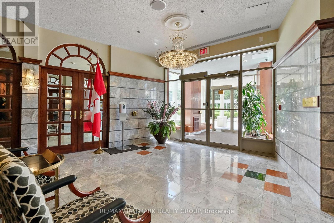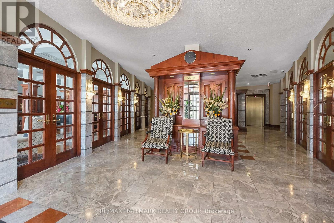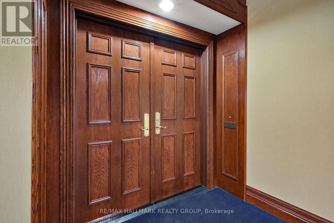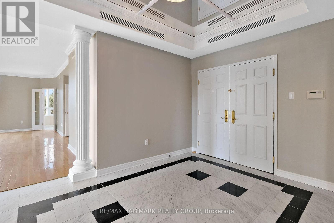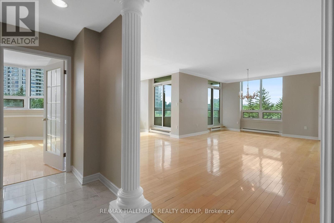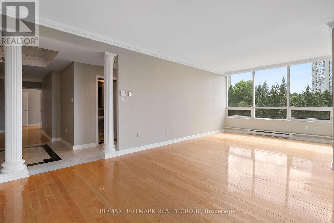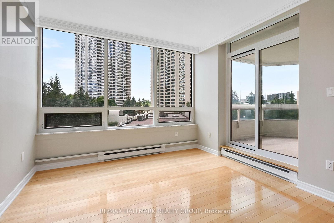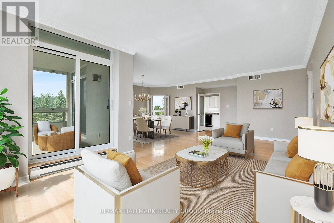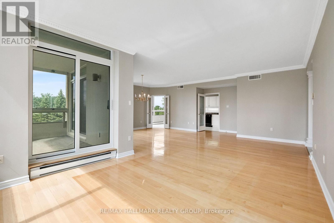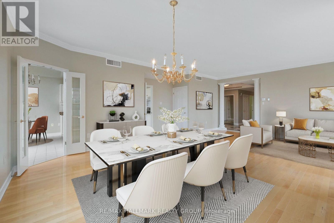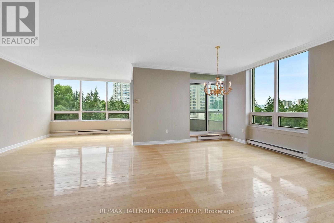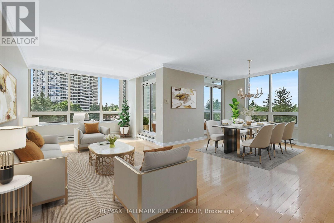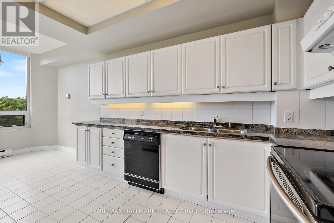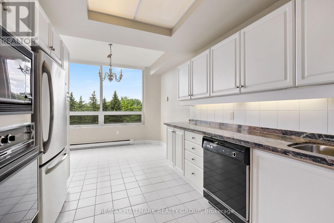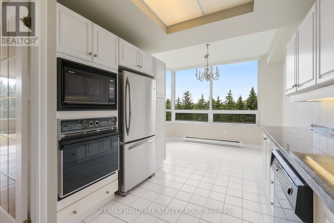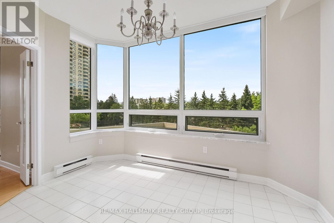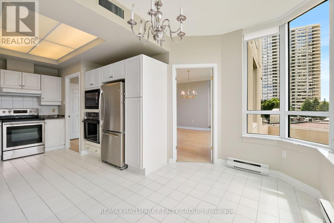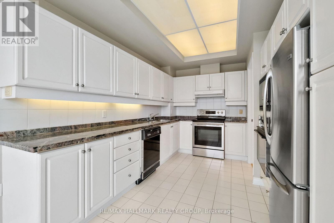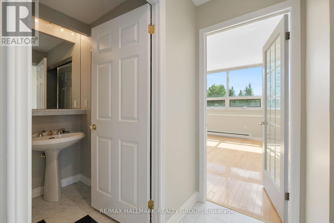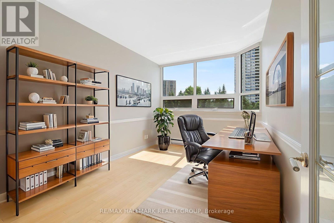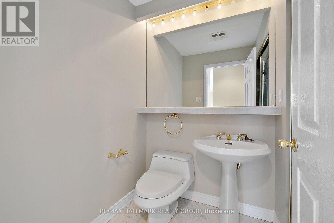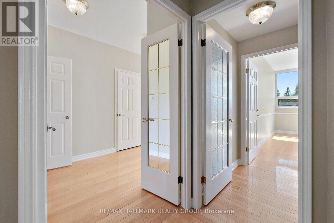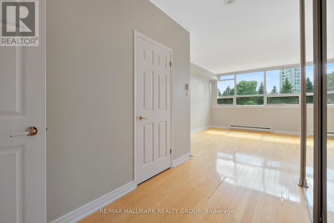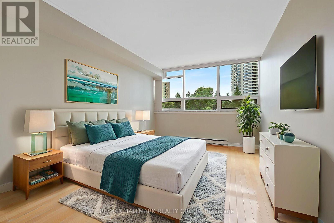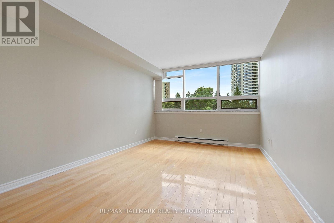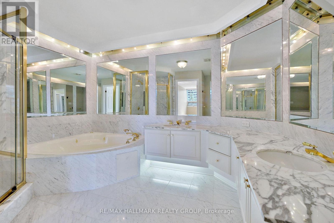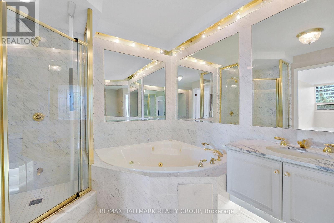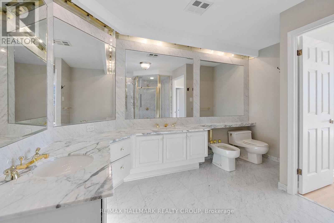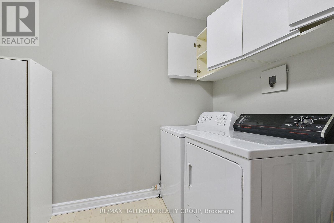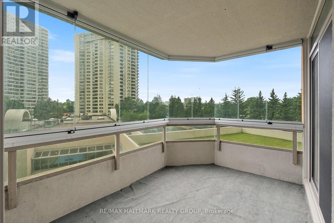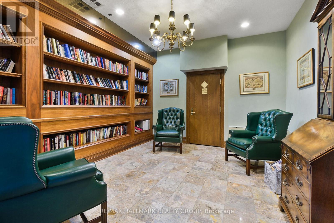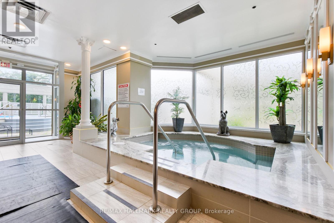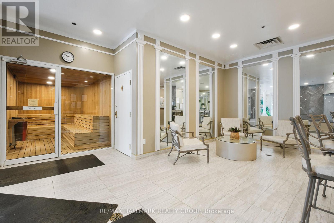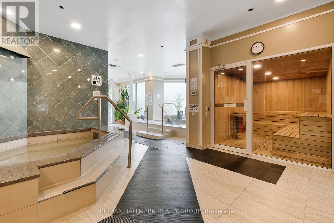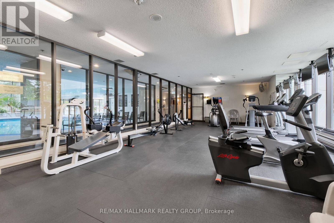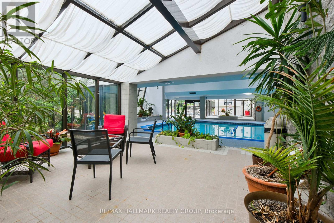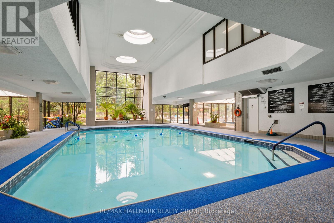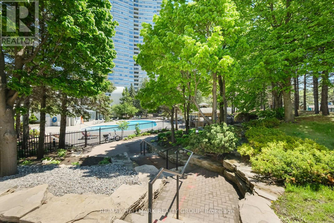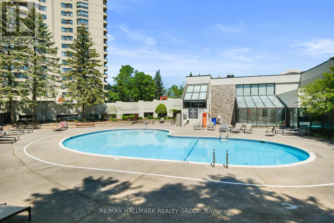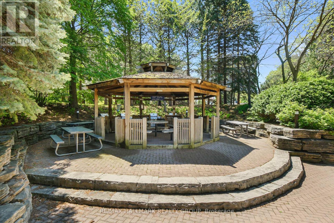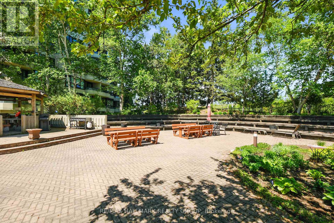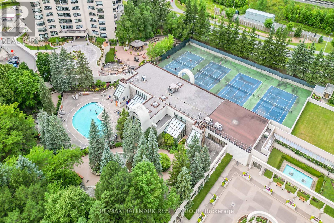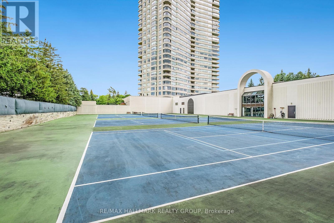3 Bedroom
3 Bathroom
2,000 - 2,249 ft2
Indoor Pool, Outdoor Pool
Central Air Conditioning
Baseboard Heaters
Landscaped
$850,000Maintenance, Water, Insurance, Common Area Maintenance, Parking
$1,826.31 Monthly
Welcome to The Classics, one of Ottawa's most prestigious condo residences, where elegance, space, and lifestyle come together. This impressive CORNER suite offers 2,133 sq ft with 3 bedrooms, 2.5 bathrooms, and a thoughtfully designed layout, ideal for those seeking the comfort of a full-sized home in a maintenance-free setting. Enjoy wall-to-wall windows in the living and dining areas, flooding the space with natural light and offering panoramic views that enhance the open, airy feel of the home. Rich hardwood floors run throughout, and the entertainment-sized kitchen includes ample cabinetry, counter space, and a bright eating area. The spacious primary suite offers a walk-in closet and a luxurious 6-piece ensuite with marble and gold accents, a soaker tub and separate shower. From the moment guests arrive, they'll be struck by the buildings grand marble entrance, complete with elegant pillars and mirrored walls. A truly impressive welcome. The manicured grounds, fountains, and lush gardens set the tone for the exclusive lifestyle within. Amenities are exceptional and include 24-hour concierge, monitored gated access, indoor and outdoor pools with lifeguards, a stone waterfall, covered BBQ area, outdoor tennis courts and indoor squash/racquet courts, a fitness centre, library, meeting rooms, and banquet hall. Residents can also enjoy a calendar of organized social activities in this warm and welcoming community, if they so desire. Includes two underground parking spaces and a storage locker. Located near transit, parks, river pathways, shopping, and services. Spacious, secure, and elegant, this is luxury condo living at its finest. Truly one of a kind. The Classics offers a lifestyle you'll be proud to come home to. (id:49063)
Property Details
|
MLS® Number
|
X12300509 |
|
Property Type
|
Single Family |
|
Community Name
|
3602 - Riverview Park |
|
Amenities Near By
|
Public Transit |
|
Community Features
|
Pets Not Allowed, Community Centre |
|
Features
|
Wooded Area, Wheelchair Access, Balcony, Paved Yard, Carpet Free, In Suite Laundry |
|
Parking Space Total
|
2 |
|
Pool Type
|
Indoor Pool, Outdoor Pool |
|
Structure
|
Tennis Court |
Building
|
Bathroom Total
|
3 |
|
Bedrooms Above Ground
|
3 |
|
Bedrooms Total
|
3 |
|
Age
|
31 To 50 Years |
|
Amenities
|
Security/concierge, Exercise Centre, Storage - Locker |
|
Appliances
|
Dryer, Hood Fan, Stove, Washer, Refrigerator |
|
Cooling Type
|
Central Air Conditioning |
|
Exterior Finish
|
Concrete |
|
Fire Protection
|
Controlled Entry, Security Guard, Smoke Detectors |
|
Flooring Type
|
Hardwood |
|
Half Bath Total
|
1 |
|
Heating Fuel
|
Electric |
|
Heating Type
|
Baseboard Heaters |
|
Size Interior
|
2,000 - 2,249 Ft2 |
|
Type
|
Apartment |
Parking
Land
|
Acreage
|
No |
|
Land Amenities
|
Public Transit |
|
Landscape Features
|
Landscaped |
|
Zoning Description
|
R6b F(1 |
Rooms
| Level |
Type |
Length |
Width |
Dimensions |
|
Main Level |
Foyer |
5.84 m |
3.09 m |
5.84 m x 3.09 m |
|
Main Level |
Bedroom 3 |
4.34 m |
2.98 m |
4.34 m x 2.98 m |
|
Main Level |
Bathroom |
2.63 m |
1.73 m |
2.63 m x 1.73 m |
|
Main Level |
Laundry Room |
3.04 m |
2.36 m |
3.04 m x 2.36 m |
|
Main Level |
Living Room |
7.54 m |
3.86 m |
7.54 m x 3.86 m |
|
Main Level |
Dining Room |
4.65 m |
3.55 m |
4.65 m x 3.55 m |
|
Main Level |
Kitchen |
3.72 m |
3.11 m |
3.72 m x 3.11 m |
|
Main Level |
Eating Area |
3.66 m |
2.3 m |
3.66 m x 2.3 m |
|
Main Level |
Pantry |
2.15 m |
0.83 m |
2.15 m x 0.83 m |
|
Main Level |
Other |
3.4 m |
2.52 m |
3.4 m x 2.52 m |
|
Main Level |
Primary Bedroom |
4.72 m |
3.82 m |
4.72 m x 3.82 m |
|
Main Level |
Bathroom |
3.82 m |
3.79 m |
3.82 m x 3.79 m |
|
Main Level |
Bedroom 2 |
4.94 m |
3.77 m |
4.94 m x 3.77 m |
https://www.realtor.ca/real-estate/28638774/301-1480-riverside-drive-ottawa-3602-riverview-park

