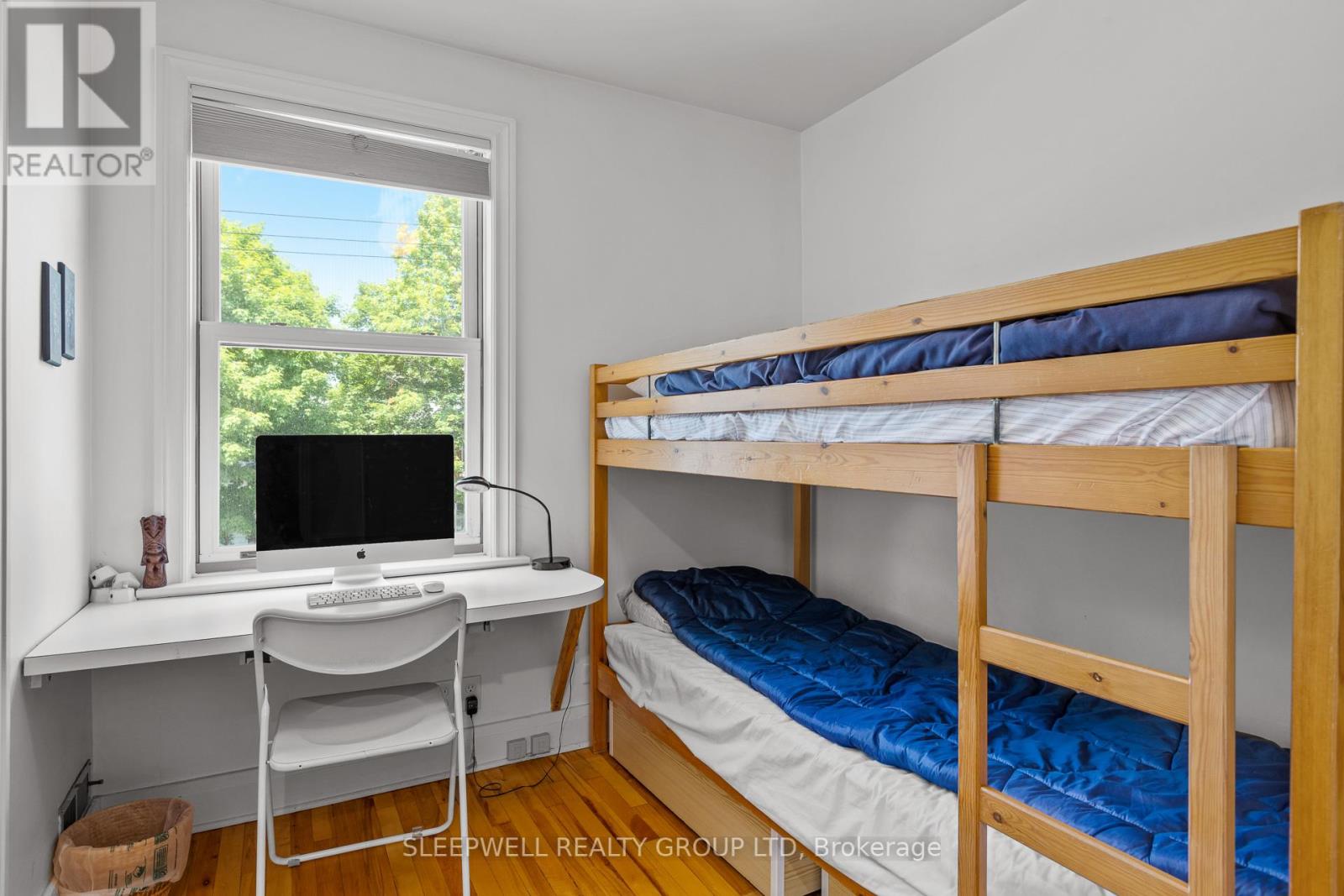3 Bedroom
2 Bathroom
Fireplace
Central Air Conditioning
Forced Air
$3,995 Monthly
This charming home offers the perfect blend of comfort and functionality, featuring 3 spacious bedrooms and 2 bathrooms. Step inside and be greeted by a bright, open-concept living and dining area, ideal for both relaxation and entertaining guests. The simple yet efficient kitchen ensures meal prep is a breeze, offering great potential for customization to suit your culinary needs. Each of the three bedrooms provides ample space for family, guests, or a home office setup, complete with plenty of natural light. The finished basement is a versatile bonus space, perfect for a playroom, home theatre, or additional storage. Enjoy outdoor living in the fully fenced backyard, that includes a heated shed that holds endless possibilities. Located steps away from Brantwood Park and also conveniently located near river pathways, shops, restaurants, and public transit. (id:49063)
Property Details
|
MLS® Number
|
X12009434 |
|
Property Type
|
Single Family |
|
Community Name
|
4405 - Ottawa East |
|
AmenitiesNearBy
|
Public Transit, Park |
|
ParkingSpaceTotal
|
2 |
Building
|
BathroomTotal
|
2 |
|
BedroomsAboveGround
|
3 |
|
BedroomsTotal
|
3 |
|
BasementDevelopment
|
Finished |
|
BasementType
|
Full (finished) |
|
ConstructionStyleAttachment
|
Detached |
|
CoolingType
|
Central Air Conditioning |
|
ExteriorFinish
|
Stucco |
|
FireplacePresent
|
Yes |
|
FoundationType
|
Poured Concrete |
|
HeatingFuel
|
Natural Gas |
|
HeatingType
|
Forced Air |
|
StoriesTotal
|
2 |
|
Type
|
House |
|
UtilityWater
|
Municipal Water |
Parking
Land
|
Acreage
|
No |
|
FenceType
|
Fenced Yard |
|
LandAmenities
|
Public Transit, Park |
|
Sewer
|
Sanitary Sewer |
Rooms
| Level |
Type |
Length |
Width |
Dimensions |
|
Second Level |
Primary Bedroom |
5.35 m |
3.35 m |
5.35 m x 3.35 m |
|
Second Level |
Bedroom |
3.5 m |
3.17 m |
3.5 m x 3.17 m |
|
Second Level |
Bedroom |
3.5 m |
3.07 m |
3.5 m x 3.07 m |
|
Main Level |
Kitchen |
3.47 m |
2.87 m |
3.47 m x 2.87 m |
|
Main Level |
Dining Room |
3.47 m |
3.22 m |
3.47 m x 3.22 m |
|
Main Level |
Living Room |
5.05 m |
3.98 m |
5.05 m x 3.98 m |
Utilities
https://www.realtor.ca/real-estate/28001020/30-belgrave-road-ottawa-4405-ottawa-east

















