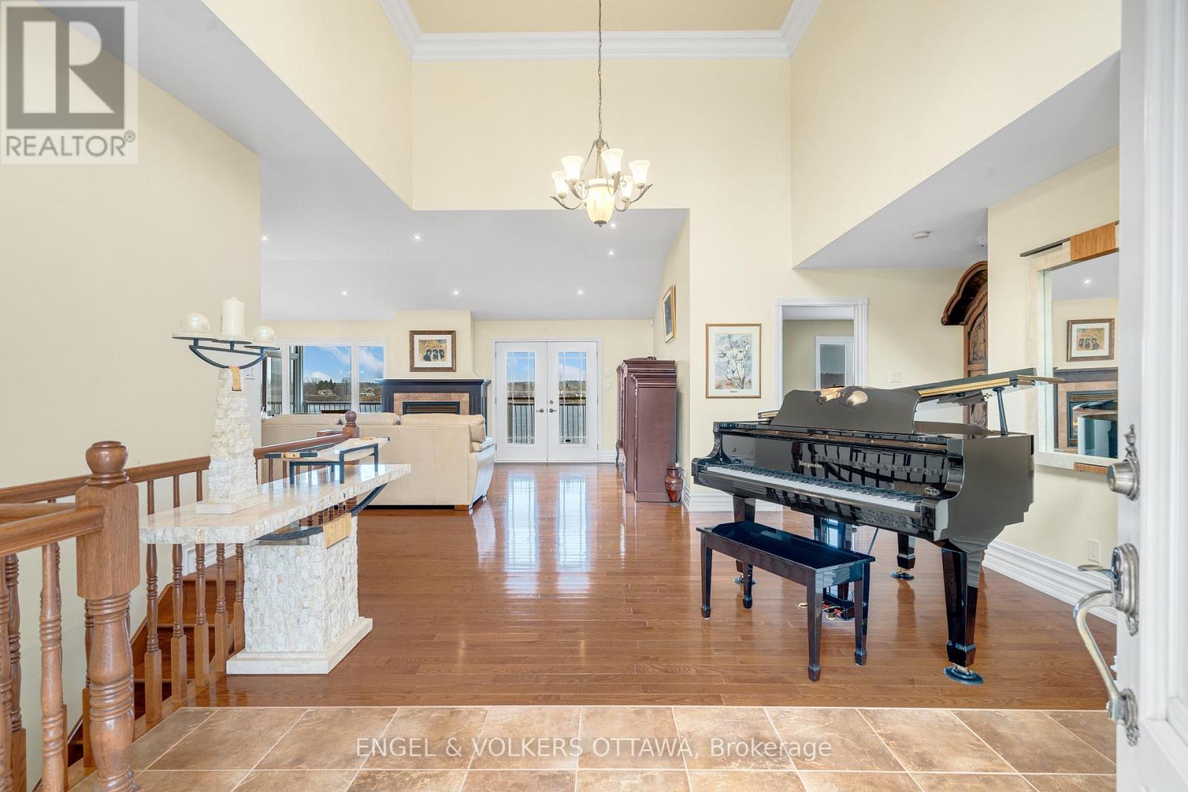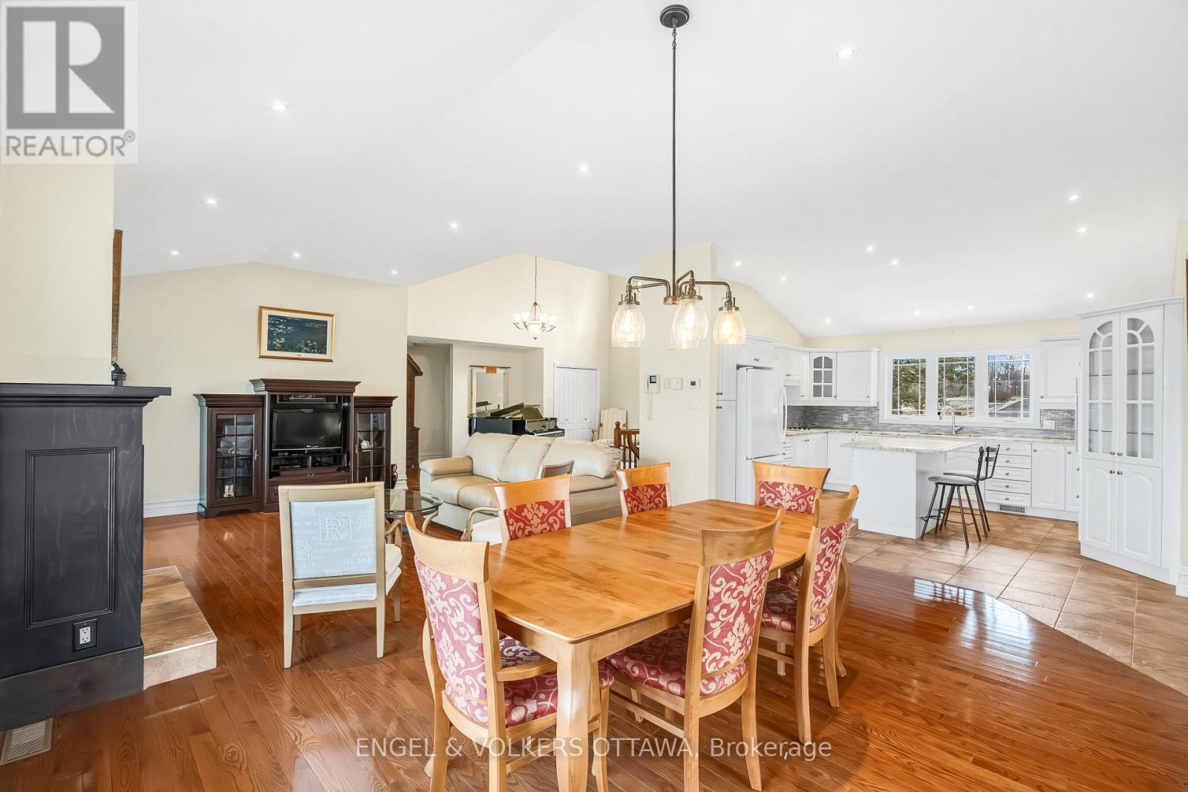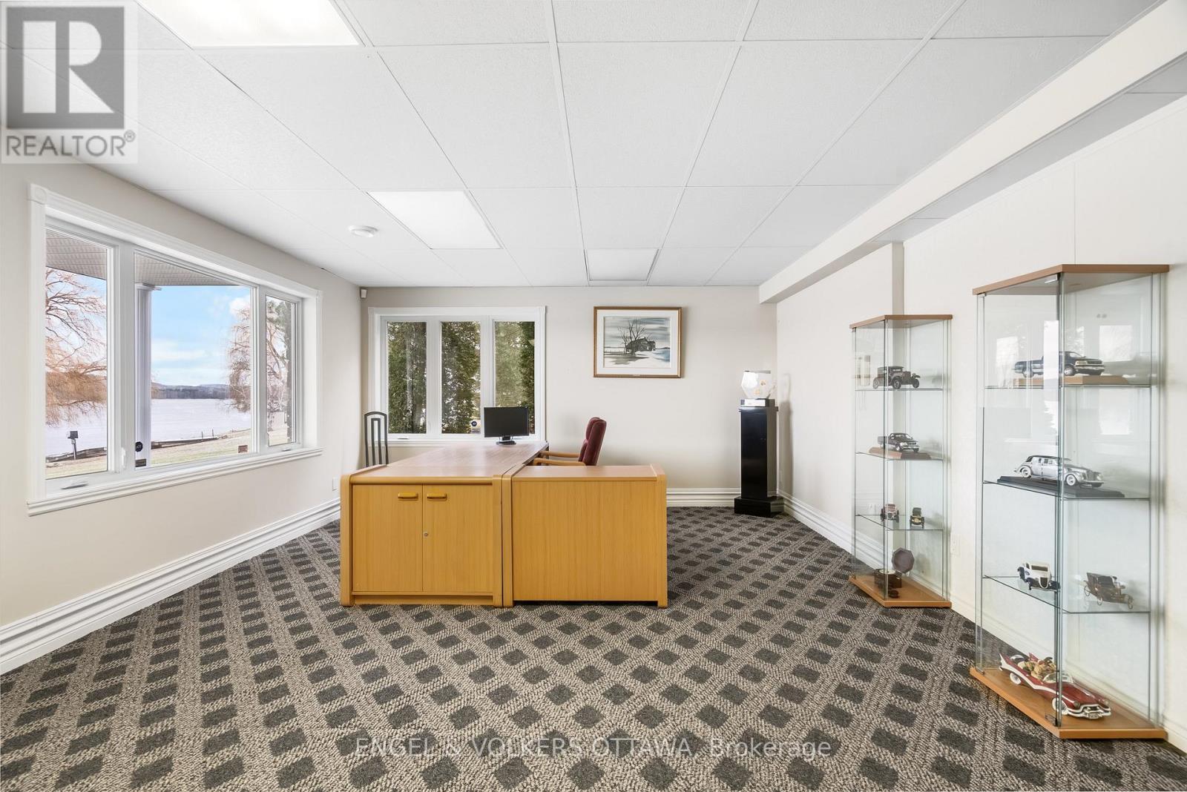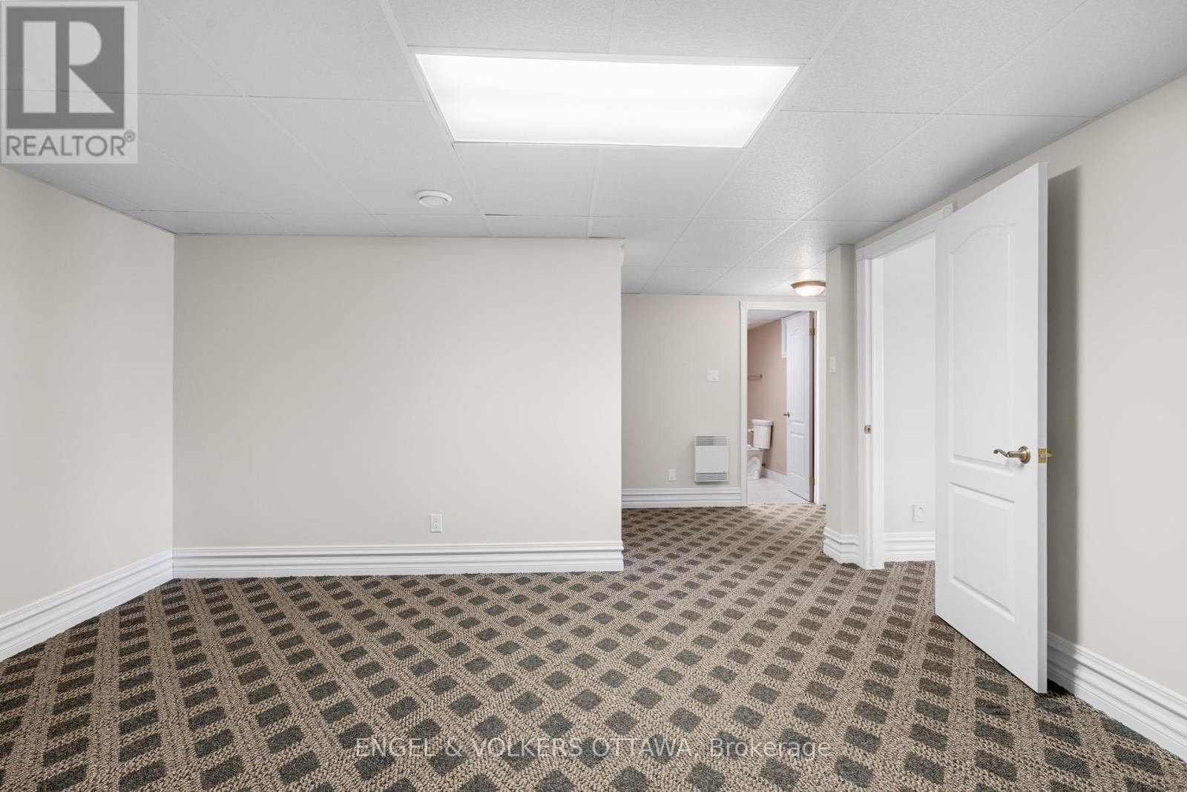3 Bedroom
3 Bathroom
1500 - 2000 sqft
Bungalow
Fireplace
Central Air Conditioning
Forced Air
Waterfront
Acreage
$1,898,000
Welcome to a truly exceptional property featuring 390 feet of pristine, navigable waterfront with breathtaking sunset views and a flat, usable lot offering limitless potential. Whether you envision a private estate, a multi-home development, or a smart long-term investment, this property delivers. The meticulously maintained 3-bedroom, 3-bathroom home boasts soaring ceilings and an airy, sun-filled interior perfect for both quiet escapes and vibrant entertaining. A Generac generator ensures year-round peace of mind, adding to the comfort and functionality of this unique offering. Opportunities like this don't come often. Own a slice of waterfront paradise with room to grow, play, and dream. Don't this is the one you've been searching for. ** This is a linked property.** (id:49063)
Property Details
|
MLS® Number
|
X12057015 |
|
Property Type
|
Single Family |
|
Community Name
|
610 - Alfred and Plantagenet Twp |
|
Easement
|
Unknown |
|
Features
|
Flat Site |
|
ParkingSpaceTotal
|
8 |
|
ViewType
|
River View, Direct Water View, Unobstructed Water View |
|
WaterFrontType
|
Waterfront |
Building
|
BathroomTotal
|
3 |
|
BedroomsAboveGround
|
1 |
|
BedroomsBelowGround
|
2 |
|
BedroomsTotal
|
3 |
|
Amenities
|
Fireplace(s) |
|
Appliances
|
Garage Door Opener Remote(s), Dishwasher, Dryer, Stove, Washer, Refrigerator |
|
ArchitecturalStyle
|
Bungalow |
|
BasementDevelopment
|
Finished |
|
BasementType
|
Full (finished) |
|
ConstructionStyleAttachment
|
Detached |
|
CoolingType
|
Central Air Conditioning |
|
ExteriorFinish
|
Brick, Vinyl Siding |
|
FireplacePresent
|
Yes |
|
FireplaceTotal
|
2 |
|
FoundationType
|
Poured Concrete |
|
HalfBathTotal
|
1 |
|
HeatingFuel
|
Propane |
|
HeatingType
|
Forced Air |
|
StoriesTotal
|
1 |
|
SizeInterior
|
1500 - 2000 Sqft |
|
Type
|
House |
|
UtilityPower
|
Generator |
Parking
Land
|
AccessType
|
Year-round Access, Private Docking |
|
Acreage
|
Yes |
|
Sewer
|
Septic System |
|
SizeDepth
|
338 Ft ,6 In |
|
SizeFrontage
|
390 Ft ,8 In |
|
SizeIrregular
|
390.7 X 338.5 Ft |
|
SizeTotalText
|
390.7 X 338.5 Ft|2 - 4.99 Acres |
|
ZoningDescription
|
Residential |
Rooms
| Level |
Type |
Length |
Width |
Dimensions |
|
Basement |
Bedroom 2 |
6.07 m |
4.52 m |
6.07 m x 4.52 m |
|
Basement |
Recreational, Games Room |
6.35 m |
5.21 m |
6.35 m x 5.21 m |
|
Basement |
Family Room |
7.8 m |
3.96 m |
7.8 m x 3.96 m |
|
Basement |
Bedroom |
4.09 m |
4.47 m |
4.09 m x 4.47 m |
|
Basement |
Bathroom |
2.97 m |
2.44 m |
2.97 m x 2.44 m |
|
Main Level |
Living Room |
4.9 m |
3.81 m |
4.9 m x 3.81 m |
|
Main Level |
Dining Room |
3.71 m |
4.24 m |
3.71 m x 4.24 m |
|
Main Level |
Kitchen |
4.04 m |
4.24 m |
4.04 m x 4.24 m |
|
Main Level |
Primary Bedroom |
5.99 m |
3.66 m |
5.99 m x 3.66 m |
|
Main Level |
Other |
3.1 m |
2.11 m |
3.1 m x 2.11 m |
|
Main Level |
Bathroom |
4.27 m |
3.33 m |
4.27 m x 3.33 m |
https://www.realtor.ca/real-estate/28108788/291-concession-rd-1-road-alfred-and-plantagenet-610-alfred-and-plantagenet-twp




















































