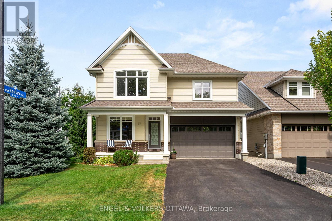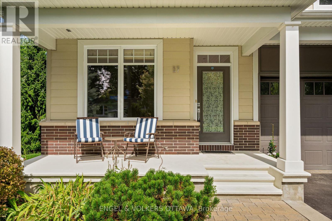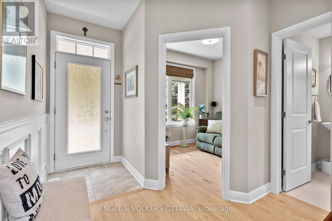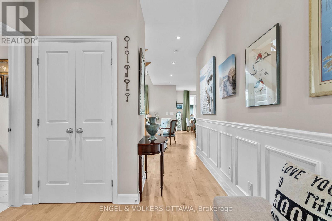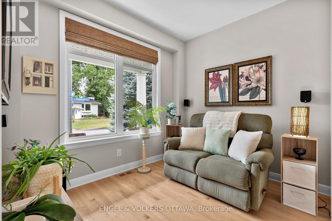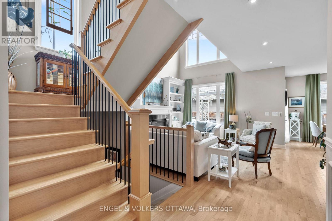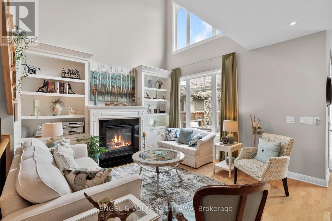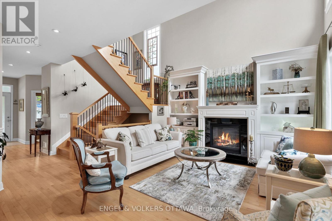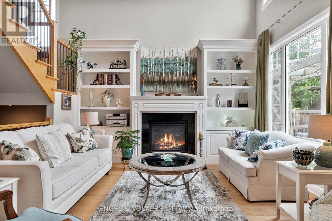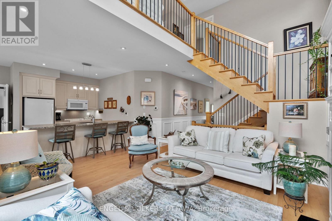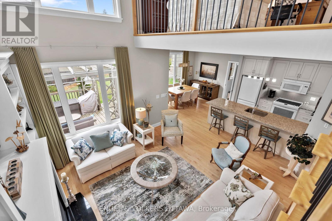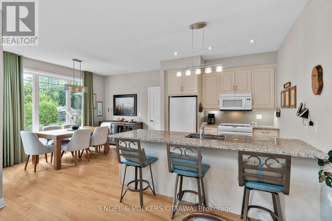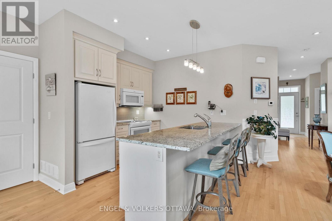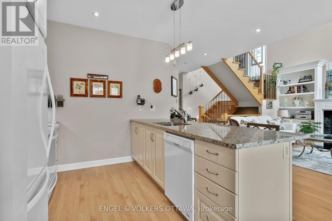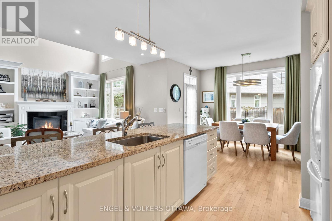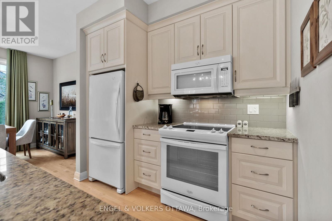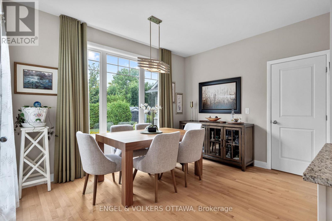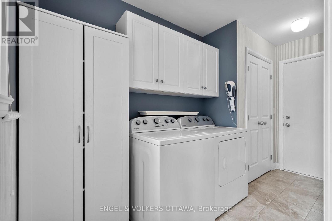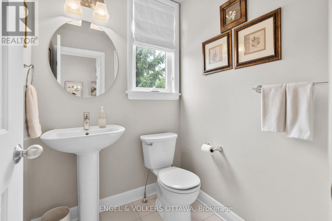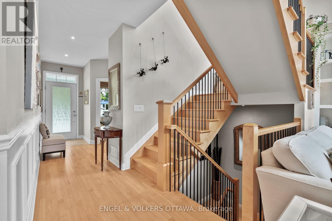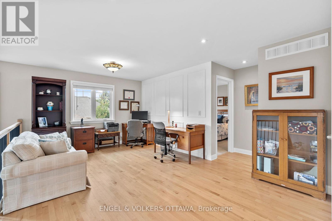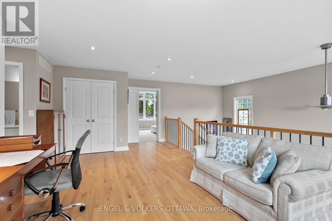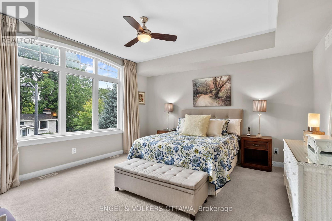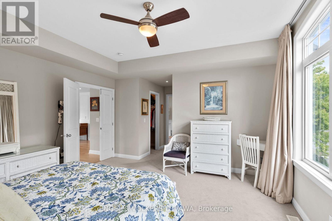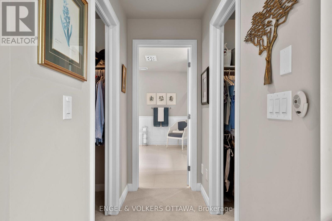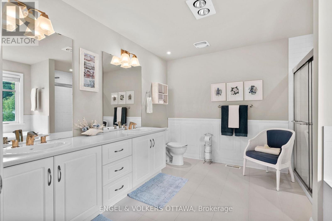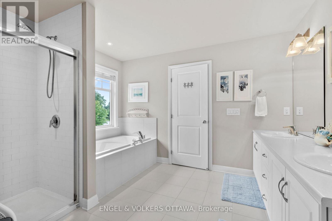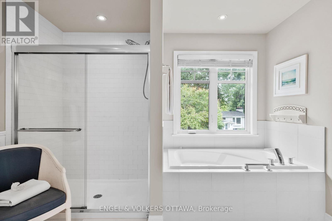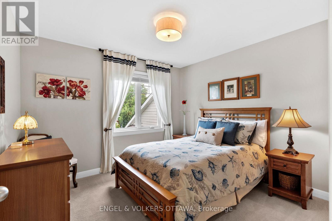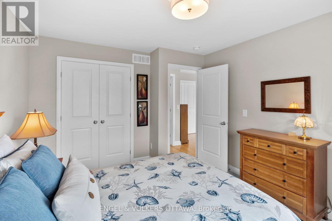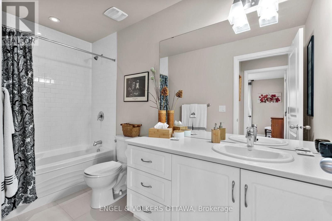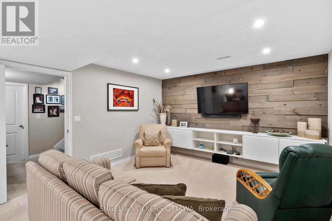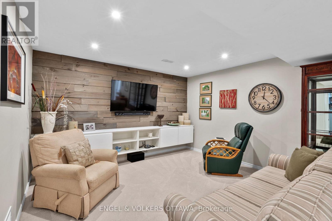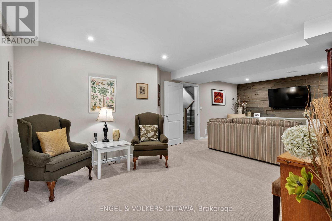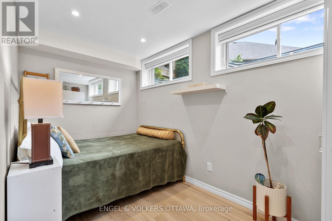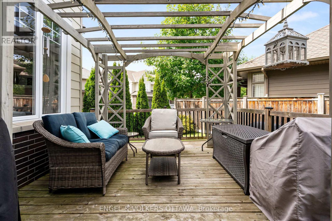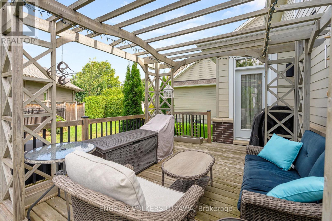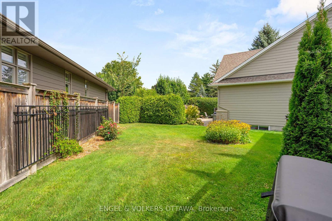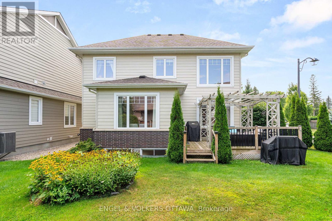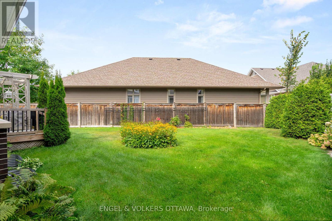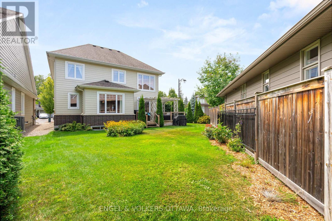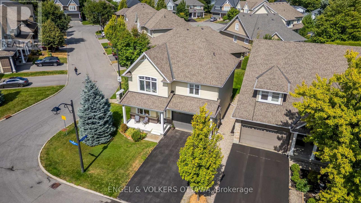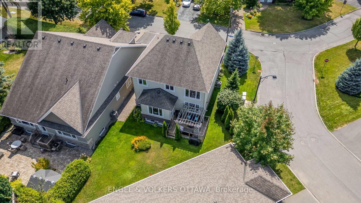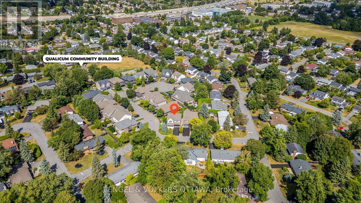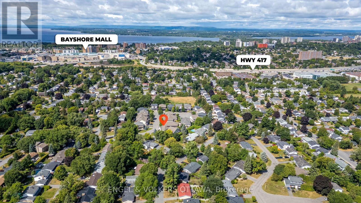3 Bedroom
3 Bathroom
2,000 - 2,500 ft2
Fireplace
Central Air Conditioning
Forced Air
Lawn Sprinkler
$1,199,900
Nestled on a corner lot in the desirable neighbourhood of Qualicum, this stunning 3 bed, 2.5 bath executive home is built by award-winning Uniform Developments. Meticulously maintained, it showcases an open concept layout with high-end finishes, hardwood floors, custom cabinetry, and thoughtful design throughout. The bright and welcoming foyer opens to a sun-filled main level. The inviting family room, complete with a gas fireplace, flows seamlessly into the sleek kitchen with centre island, breakfast bar, and adjoining dining area. The main level also features a den, powder room, laundry and mudroom with access to the 2 car garage. Upstairs, a versatile loft overlooks the family room and could serve as an office or 4th bedroom. The spacious primary suite features two walk-in closets and a luxurious 5-piece ensuite. A second bedroom and full bathroom complete this level. The fully finished basement extends the living space with a large rec room, 3rd bedroom, and ample storage. Outside, enjoy a beautifully landscaped yard with a deck and pergola. Located just steps from Nanaimo Park and the community centre, with easy access to transit, the Queensway Carleton Hospital, Bayshore Mall, and Highways 416/417. This turn-key home is an exceptional opportunity in one of Ottawa's most coveted neighbourhoods. (id:49063)
Property Details
|
MLS® Number
|
X12432658 |
|
Property Type
|
Single Family |
|
Community Name
|
7102 - Bruce Farm/Graham Park/Qualicum/Bellands |
|
Amenities Near By
|
Hospital, Park |
|
Community Features
|
Community Centre |
|
Features
|
Irregular Lot Size |
|
Parking Space Total
|
4 |
|
Structure
|
Deck |
Building
|
Bathroom Total
|
3 |
|
Bedrooms Above Ground
|
2 |
|
Bedrooms Below Ground
|
1 |
|
Bedrooms Total
|
3 |
|
Amenities
|
Fireplace(s) |
|
Appliances
|
Garage Door Opener Remote(s), Dishwasher, Dryer, Hood Fan, Microwave, Stove, Washer, Window Coverings, Refrigerator |
|
Basement Development
|
Finished |
|
Basement Type
|
Full (finished) |
|
Construction Style Attachment
|
Detached |
|
Cooling Type
|
Central Air Conditioning |
|
Exterior Finish
|
Brick |
|
Fireplace Present
|
Yes |
|
Foundation Type
|
Poured Concrete |
|
Half Bath Total
|
1 |
|
Heating Fuel
|
Natural Gas |
|
Heating Type
|
Forced Air |
|
Stories Total
|
2 |
|
Size Interior
|
2,000 - 2,500 Ft2 |
|
Type
|
House |
|
Utility Water
|
Municipal Water |
Parking
Land
|
Acreage
|
No |
|
Land Amenities
|
Hospital, Park |
|
Landscape Features
|
Lawn Sprinkler |
|
Sewer
|
Sanitary Sewer |
|
Size Depth
|
64 Ft ,10 In |
|
Size Frontage
|
38 Ft |
|
Size Irregular
|
38 X 64.9 Ft |
|
Size Total Text
|
38 X 64.9 Ft |
Rooms
| Level |
Type |
Length |
Width |
Dimensions |
|
Second Level |
Loft |
5.82 m |
4.99 m |
5.82 m x 4.99 m |
|
Second Level |
Primary Bedroom |
6.68 m |
4.43 m |
6.68 m x 4.43 m |
|
Second Level |
Bedroom |
3.81 m |
3.48 m |
3.81 m x 3.48 m |
|
Basement |
Bedroom |
3.54 m |
2.21 m |
3.54 m x 2.21 m |
|
Basement |
Other |
3.26 m |
1.72 m |
3.26 m x 1.72 m |
|
Basement |
Utility Room |
4.75 m |
4.43 m |
4.75 m x 4.43 m |
|
Basement |
Recreational, Games Room |
7.74 m |
3.64 m |
7.74 m x 3.64 m |
|
Main Level |
Foyer |
5.91 m |
3 m |
5.91 m x 3 m |
|
Main Level |
Living Room |
3.13 m |
2.73 m |
3.13 m x 2.73 m |
|
Main Level |
Family Room |
5.42 m |
3.64 m |
5.42 m x 3.64 m |
|
Main Level |
Kitchen |
3.25 m |
2.88 m |
3.25 m x 2.88 m |
|
Main Level |
Dining Room |
4.1 m |
2.33 m |
4.1 m x 2.33 m |
|
Main Level |
Laundry Room |
3.84 m |
2.19 m |
3.84 m x 2.19 m |
https://www.realtor.ca/real-estate/28925746/27-esquimault-avenue-ottawa-7102-bruce-farmgraham-parkqualicumbellands

