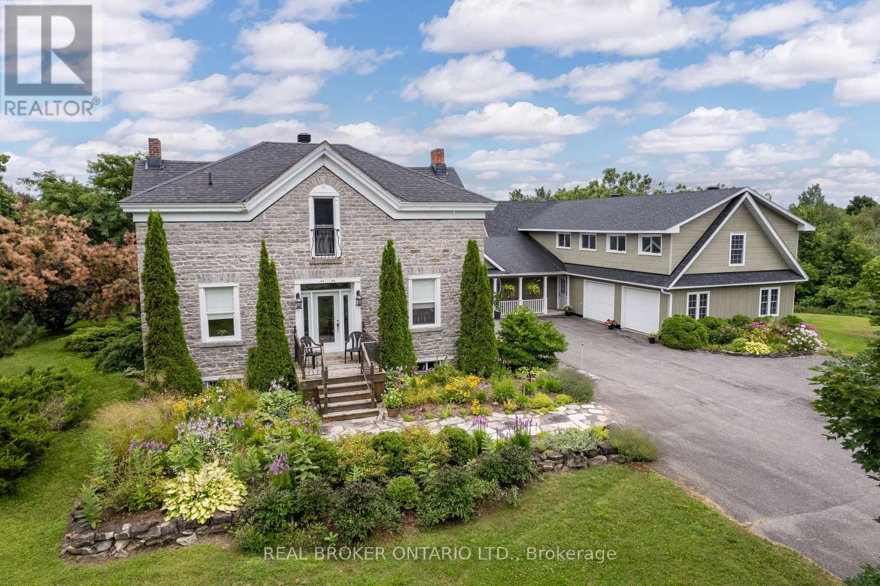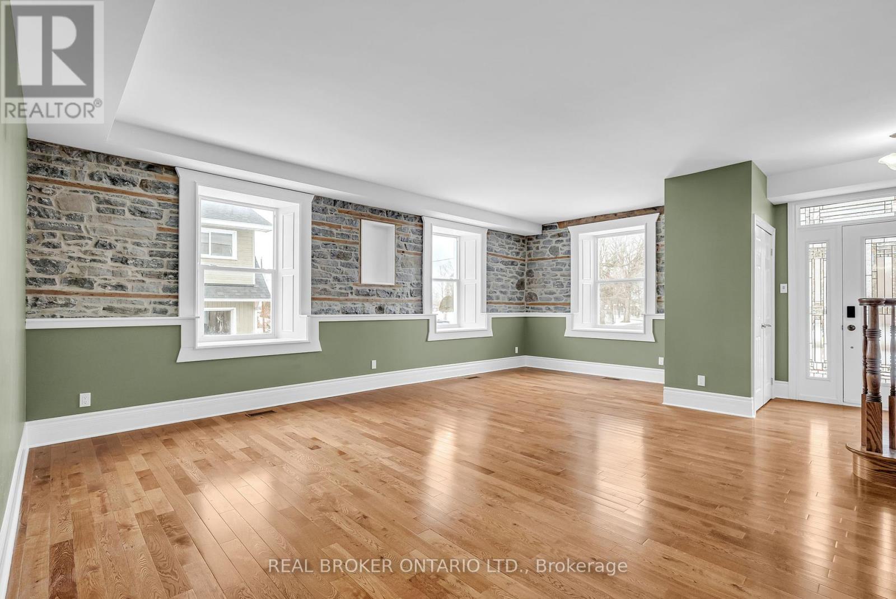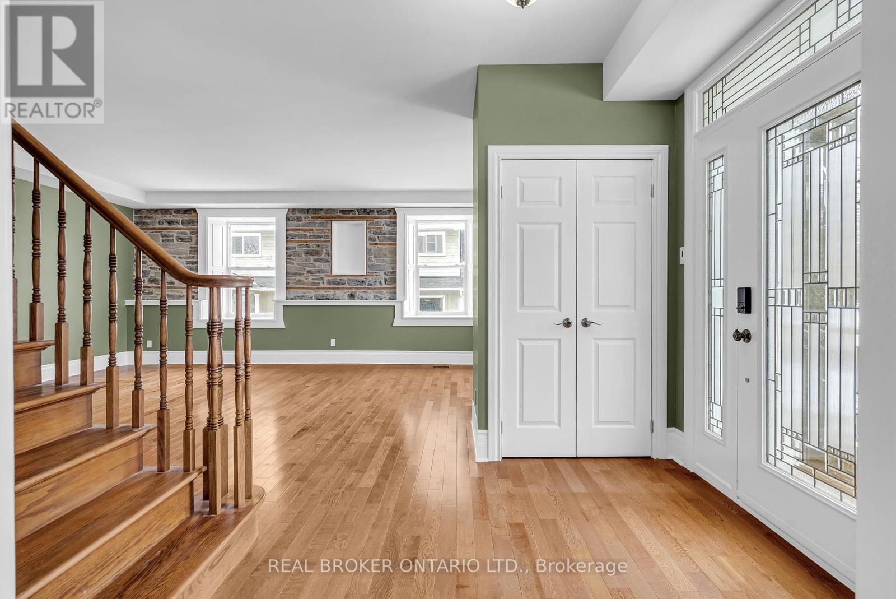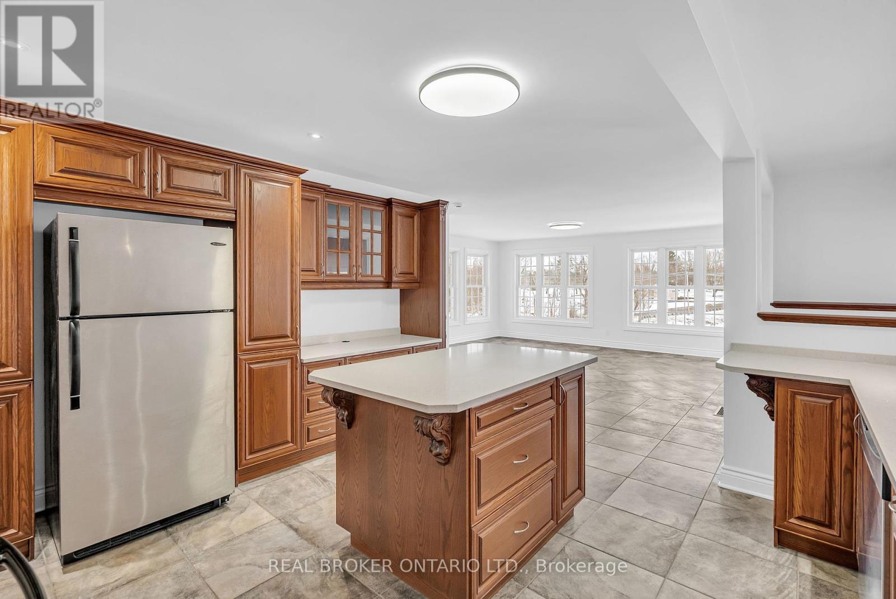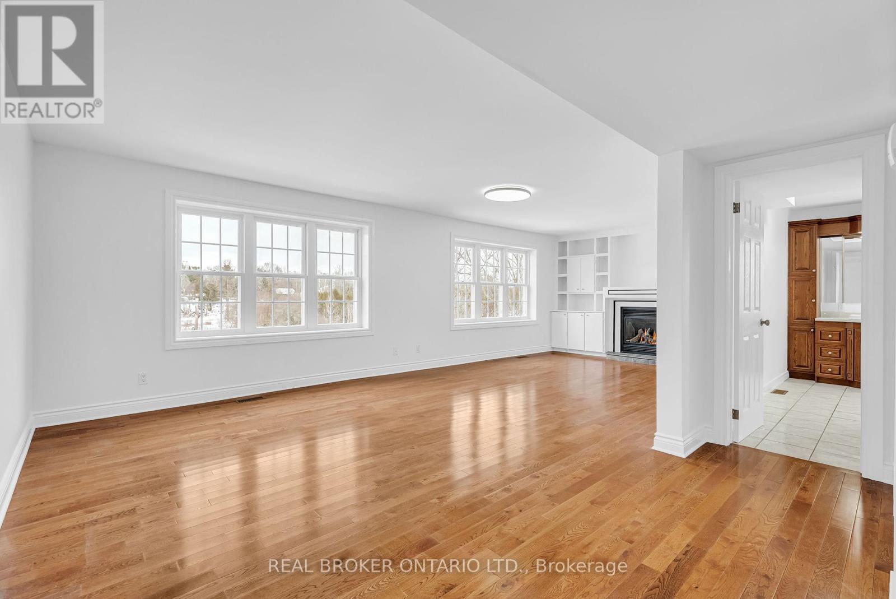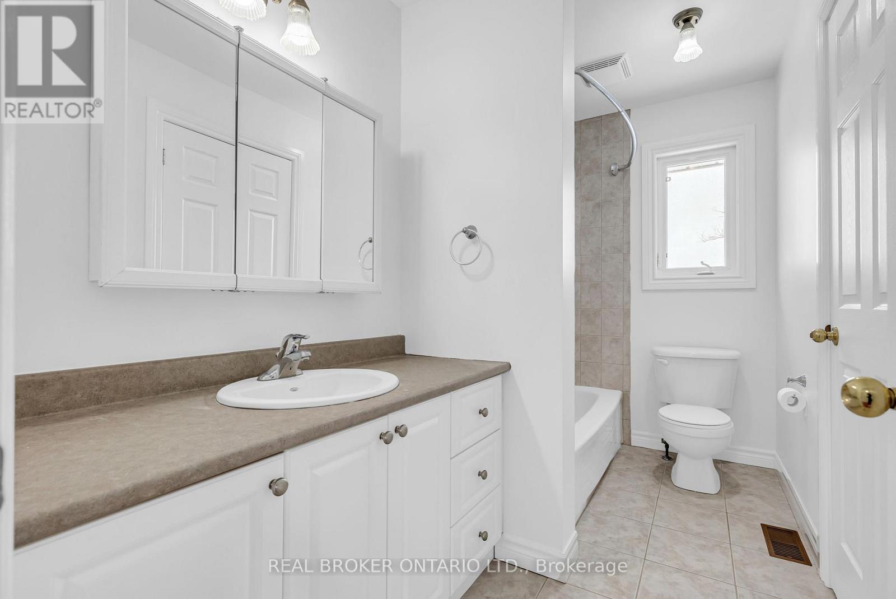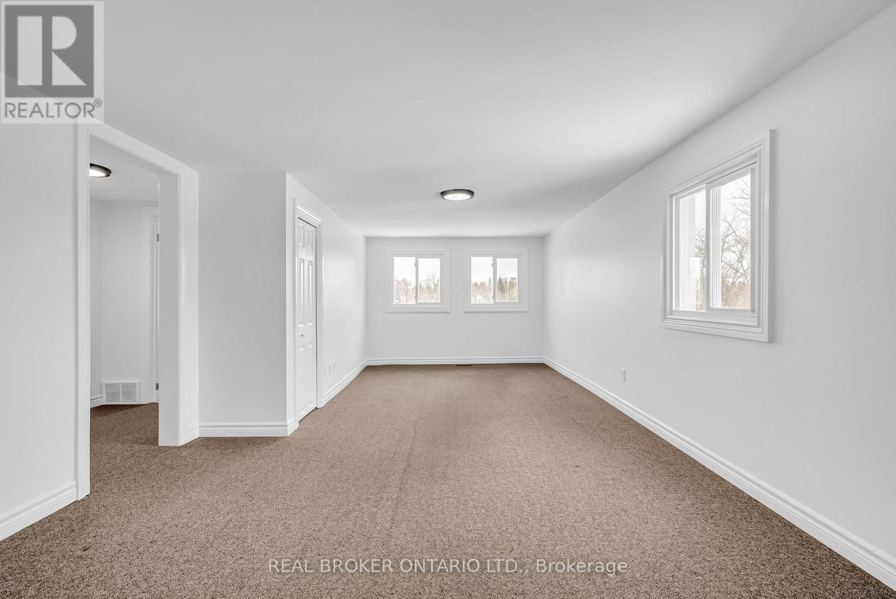7 Bedroom
5 Bathroom
5000 - 100000 sqft
Fireplace
Central Air Conditioning
Forced Air
Waterfront
Acreage
$1,460,000
Welcome to the historic Hurd House, your dream waterfront estate, where timeless elegance meets modern comfort. This newly updated home offers over 7000 sq ft of living space; the main house with 4 bedrooms + an additional separate 2-bedroom apartment/in-law suite + a private 2 room home office or a second apartment that comes with a full bathroom, ideal for guests or rental income or a home business. The opulent & historic portion of this residence is a beautifully preserved gem, with rich hardwood floors & rustic stone throughout. Featuring a dining room with grand & ornate vaulted ceilings, a cozy living room, and multiple other living spaces. The newer wing includes a spacious kitchen, a family room with a gas fireplace & a sprawling primary bedroom with a gas fireplace, waterfront views & an ensuite bath. Outside, enjoy the lush manicured gardens & waterfront views on over 3 acres of land. The property also includes an attached spacious and heated 2 car garage. Asking price is just above $200 per sq ft, unheard of in todays market! This unique residence offers a perfect blend of modern luxury & historic provenance in the most serene setting. Come & view this historic estate while it lasts! ** This is a linked property.** (id:49063)
Property Details
|
MLS® Number
|
X12012526 |
|
Property Type
|
Single Family |
|
Community Name
|
801 - Kemptville |
|
Easement
|
Unknown, None |
|
Features
|
Guest Suite, In-law Suite |
|
ParkingSpaceTotal
|
15 |
|
ViewType
|
Direct Water View |
|
WaterFrontType
|
Waterfront |
Building
|
BathroomTotal
|
5 |
|
BedroomsAboveGround
|
7 |
|
BedroomsTotal
|
7 |
|
Amenities
|
Fireplace(s) |
|
Appliances
|
Garage Door Opener Remote(s), Dishwasher, Dryer, Hood Fan, Microwave, Two Stoves, Two Washers, Two Refrigerators |
|
BasementDevelopment
|
Unfinished |
|
BasementType
|
N/a (unfinished) |
|
ConstructionStyleAttachment
|
Detached |
|
CoolingType
|
Central Air Conditioning |
|
ExteriorFinish
|
Stone |
|
FireplacePresent
|
Yes |
|
FireplaceTotal
|
3 |
|
FoundationType
|
Concrete, Stone |
|
HalfBathTotal
|
1 |
|
HeatingFuel
|
Natural Gas |
|
HeatingType
|
Forced Air |
|
StoriesTotal
|
2 |
|
SizeInterior
|
5000 - 100000 Sqft |
|
Type
|
House |
|
UtilityWater
|
Drilled Well |
Parking
Land
|
AccessType
|
Public Road |
|
Acreage
|
Yes |
|
Sewer
|
Septic System |
|
SizeIrregular
|
315.2 X 367.8 Acre |
|
SizeTotalText
|
315.2 X 367.8 Acre|2 - 4.99 Acres |
Rooms
| Level |
Type |
Length |
Width |
Dimensions |
|
Second Level |
Bedroom 3 |
6.79 m |
3.27 m |
6.79 m x 3.27 m |
|
Second Level |
Bedroom 4 |
4.44 m |
3.65 m |
4.44 m x 3.65 m |
|
Second Level |
Bedroom |
3.86 m |
3.25 m |
3.86 m x 3.25 m |
|
Second Level |
Bedroom |
3.15 m |
2.99 m |
3.15 m x 2.99 m |
|
Second Level |
Dining Room |
4.36 m |
3.81 m |
4.36 m x 3.81 m |
|
Second Level |
Living Room |
4.54 m |
4.82 m |
4.54 m x 4.82 m |
|
Second Level |
Kitchen |
3.76 m |
2.74 m |
3.76 m x 2.74 m |
|
Second Level |
Office |
8.53 m |
7.82 m |
8.53 m x 7.82 m |
|
Main Level |
Foyer |
7.36 m |
2.92 m |
7.36 m x 2.92 m |
|
Main Level |
Family Room |
8.2 m |
6.04 m |
8.2 m x 6.04 m |
|
Main Level |
Mud Room |
4.8 m |
4.26 m |
4.8 m x 4.26 m |
|
Main Level |
Kitchen |
4.44 m |
4.03 m |
4.44 m x 4.03 m |
|
Main Level |
Dining Room |
5.51 m |
5.43 m |
5.51 m x 5.43 m |
|
Main Level |
Dining Room |
3.42 m |
6.65 m |
3.42 m x 6.65 m |
|
Main Level |
Laundry Room |
2.43 m |
3.14 m |
2.43 m x 3.14 m |
|
Main Level |
Primary Bedroom |
8.05 m |
4.88 m |
8.05 m x 4.88 m |
|
Main Level |
Bedroom 2 |
6.09 m |
3.35 m |
6.09 m x 3.35 m |
|
Main Level |
Living Room |
6.78 m |
5.79 m |
6.78 m x 5.79 m |
|
Main Level |
Study |
6.68 m |
3.55 m |
6.68 m x 3.55 m |
https://www.realtor.ca/real-estate/28008161/2486-county-rd-18-north-grenville-801-kemptville

