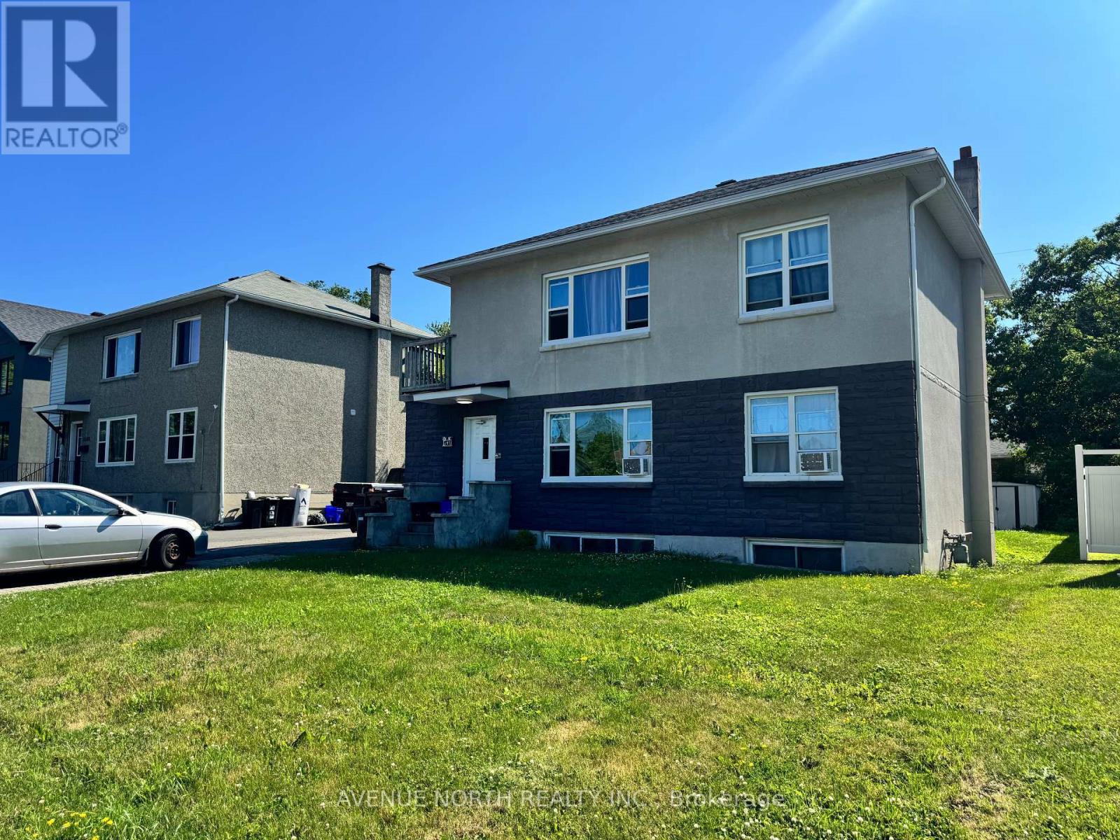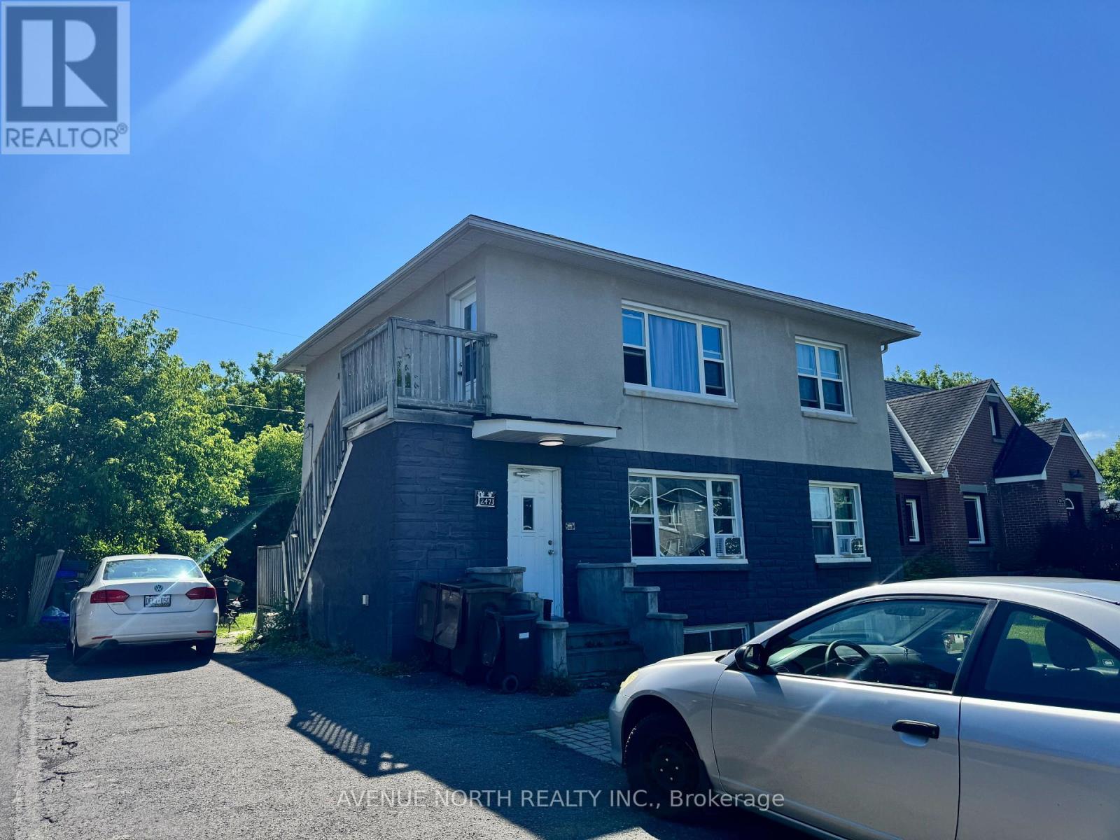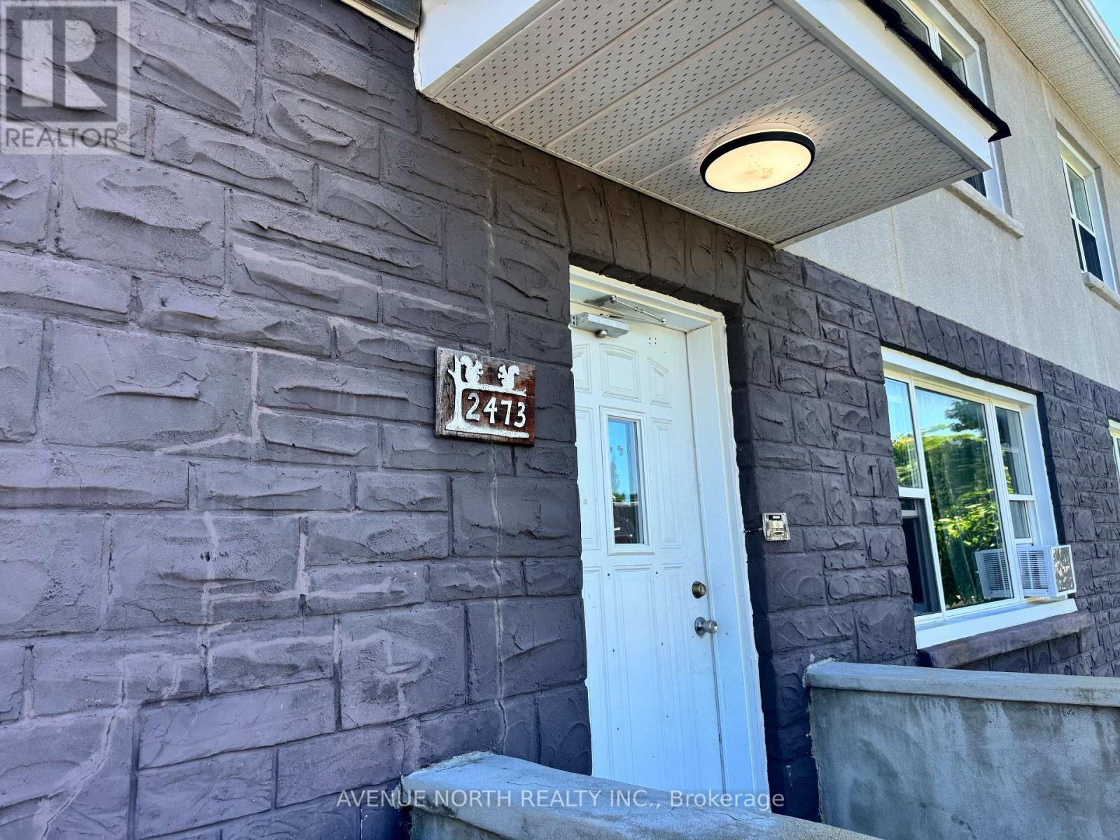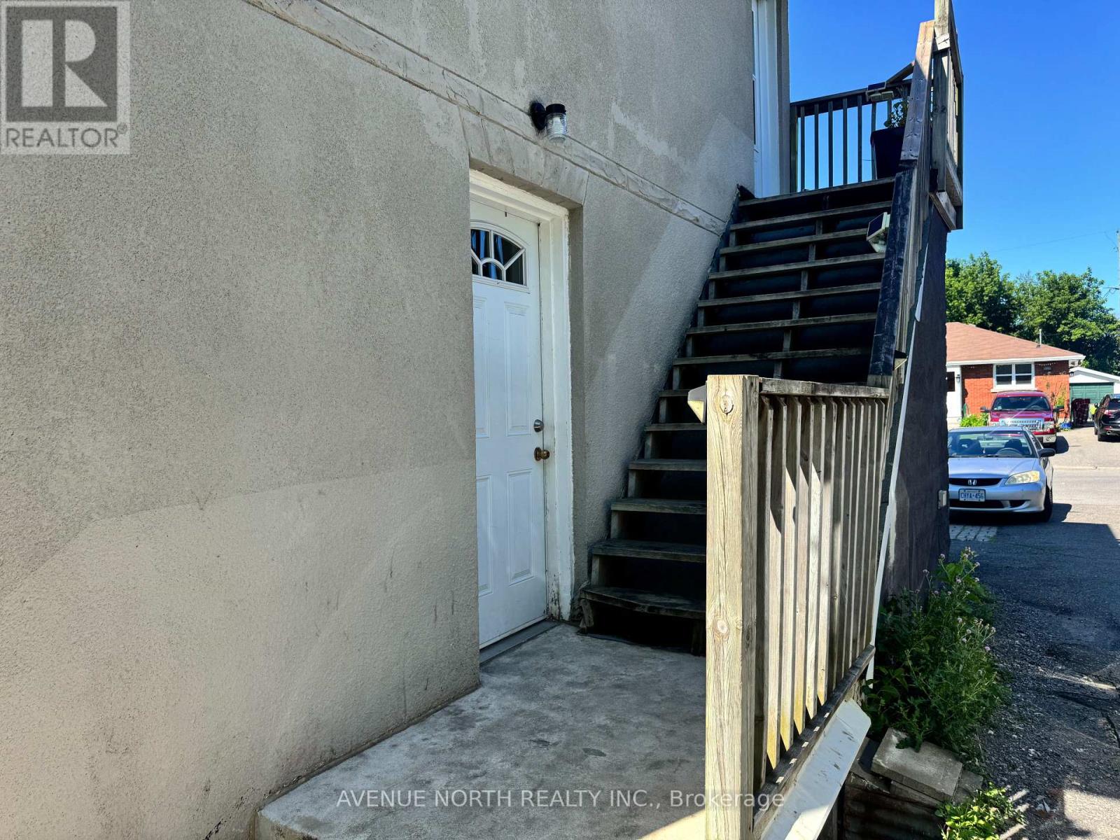5 Bedroom
3 Bathroom
1,500 - 2,000 ft2
Window Air Conditioner
Forced Air
$795,000
This well-maintained three-unit building brings in a gross annual income of $61,047, with a strong net income of approximately $43,042 after expenses such as property taxes, insurance, heat, hydro, water, and hot water tank rental. All units are currently tenanted on a month-to-month basis, offering flexibility for investors or those looking to occupy a unit while renting the others. The top unit is a two-bedroom, one-bath suite rented at $1,795 per month all inclusive. The middle unit is also a two-bedroom, one-bath rented at $1,497.25 per month all inclusive. The basement unit is a one-bedroom, one-bath rented at $1,795 per month all inclusive. Each unit features its own private entrance, and there is a shared laundry pair in the common area of the basement. This is an excellent opportunity to secure a strong income-generating property with stable tenants in place. (id:49063)
Property Details
|
MLS® Number
|
X12288683 |
|
Property Type
|
Multi-family |
|
Community Name
|
4602 - Heron Park |
|
Equipment Type
|
Water Heater |
|
Features
|
Carpet Free |
|
Parking Space Total
|
5 |
|
Rental Equipment Type
|
Water Heater |
Building
|
Bathroom Total
|
3 |
|
Bedrooms Above Ground
|
4 |
|
Bedrooms Below Ground
|
1 |
|
Bedrooms Total
|
5 |
|
Appliances
|
Dryer, Stove, Washer, Refrigerator |
|
Basement Development
|
Finished |
|
Basement Features
|
Walk Out |
|
Basement Type
|
Full (finished) |
|
Cooling Type
|
Window Air Conditioner |
|
Exterior Finish
|
Brick, Concrete |
|
Foundation Type
|
Poured Concrete |
|
Heating Fuel
|
Natural Gas |
|
Heating Type
|
Forced Air |
|
Stories Total
|
2 |
|
Size Interior
|
1,500 - 2,000 Ft2 |
|
Type
|
Duplex |
|
Utility Water
|
Municipal Water |
Parking
Land
|
Acreage
|
No |
|
Sewer
|
Sanitary Sewer |
|
Size Depth
|
100 Ft |
|
Size Frontage
|
50 Ft |
|
Size Irregular
|
50 X 100 Ft |
|
Size Total Text
|
50 X 100 Ft |
|
Zoning Description
|
R3a |
Rooms
| Level |
Type |
Length |
Width |
Dimensions |
|
Lower Level |
Living Room |
|
|
Measurements not available |
|
Lower Level |
Kitchen |
|
|
Measurements not available |
|
Lower Level |
Bathroom |
|
|
Measurements not available |
|
Lower Level |
Bedroom |
|
|
Measurements not available |
|
Lower Level |
Den |
|
|
Measurements not available |
|
Lower Level |
Laundry Room |
|
|
Measurements not available |
|
Upper Level |
Living Room |
|
|
Measurements not available |
|
Upper Level |
Kitchen |
|
|
Measurements not available |
|
Upper Level |
Bathroom |
|
|
Measurements not available |
|
Upper Level |
Bedroom |
|
|
Measurements not available |
|
Upper Level |
Bedroom 2 |
|
|
Measurements not available |
|
Ground Level |
Living Room |
|
|
Measurements not available |
|
Ground Level |
Kitchen |
|
|
Measurements not available |
|
Ground Level |
Bathroom |
|
|
Measurements not available |
|
Ground Level |
Bedroom |
|
|
Measurements not available |
|
Ground Level |
Bedroom 2 |
|
|
Measurements not available |
https://www.realtor.ca/real-estate/28613042/2473-chasseur-avenue-ottawa-4602-heron-park










