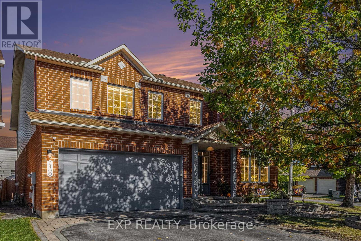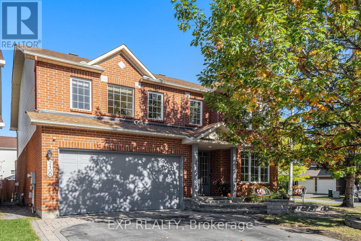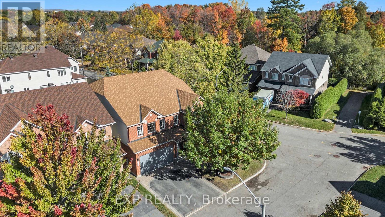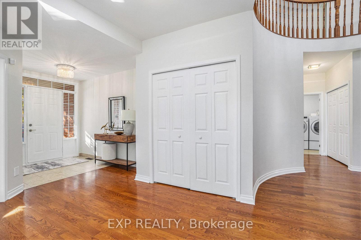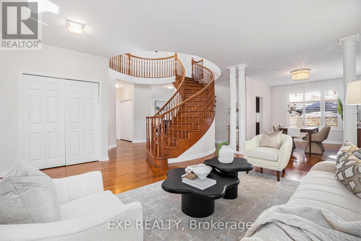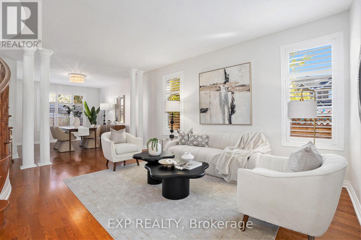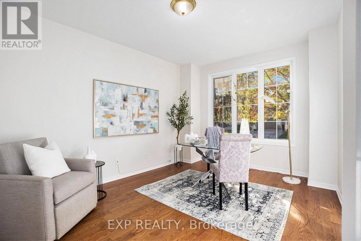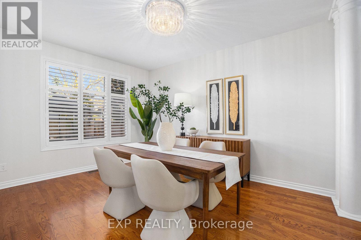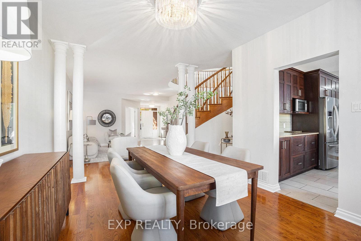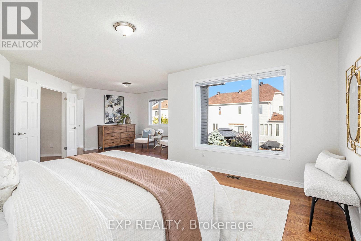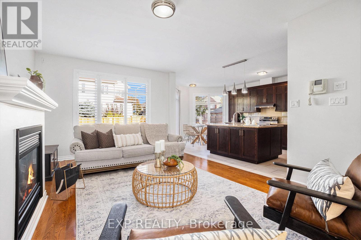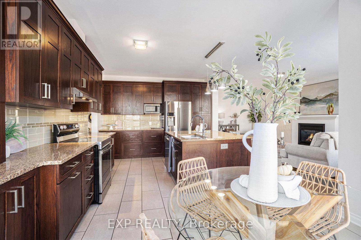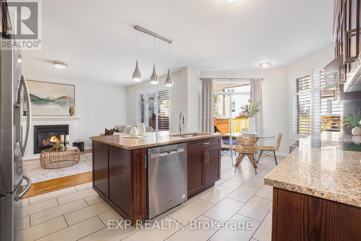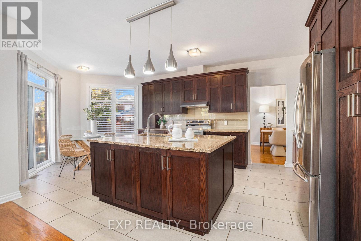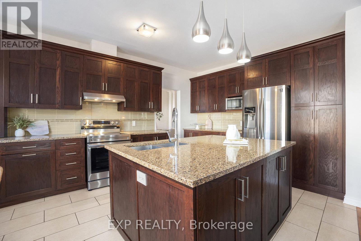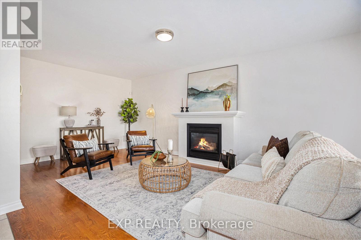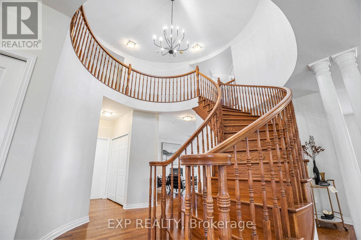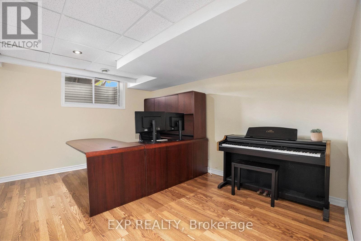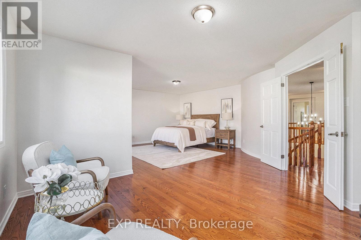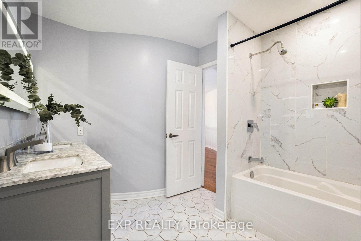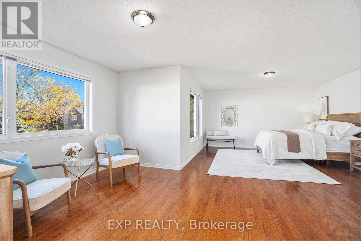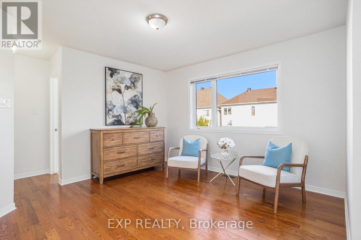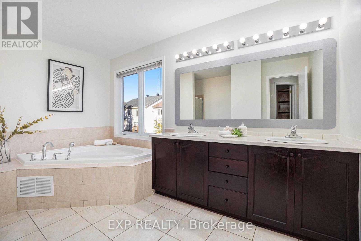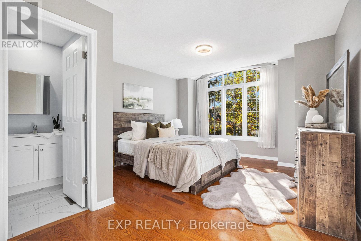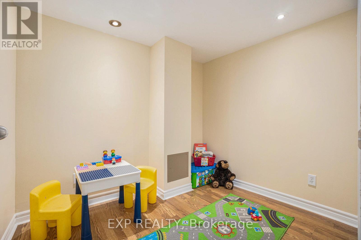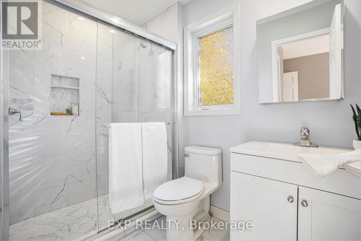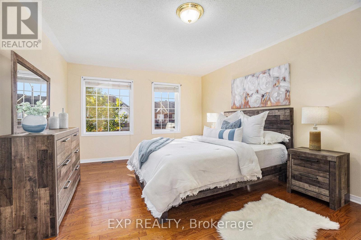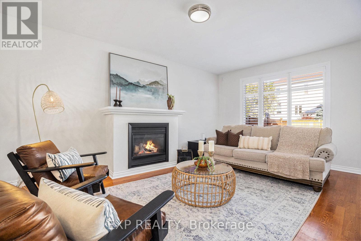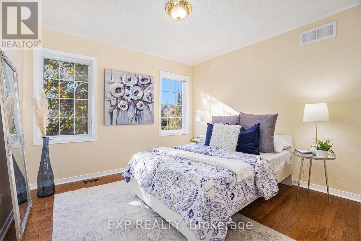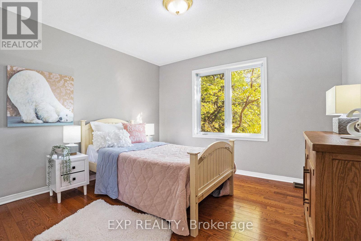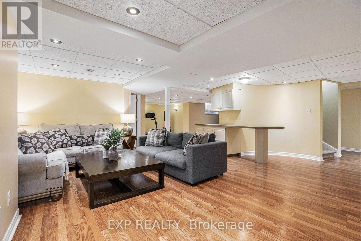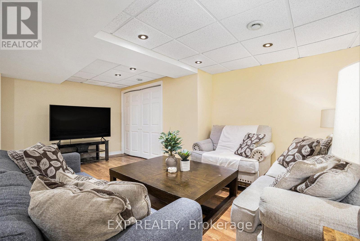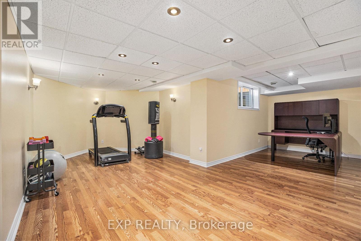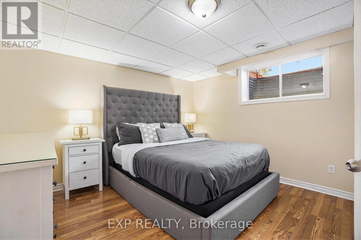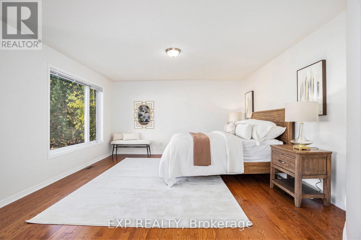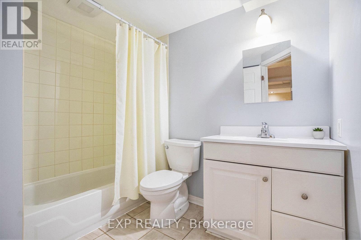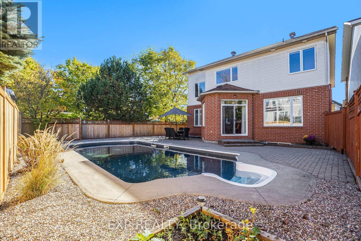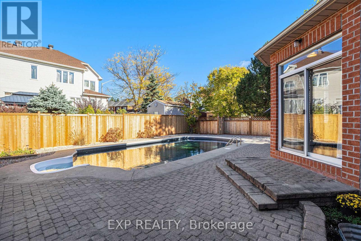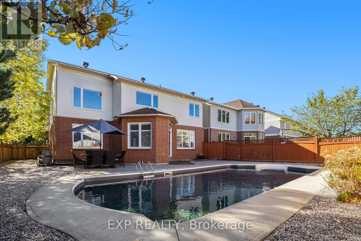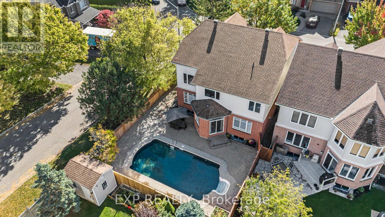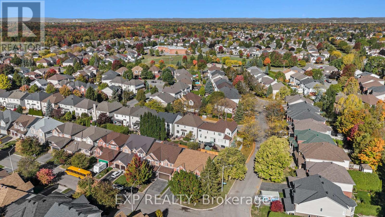6 Bedroom
5 Bathroom
3,000 - 3,500 ft2
Fireplace
Inground Pool
Central Air Conditioning
Forced Air
$1,200,000
Discover this rarely offered Minto Pearson model, featuring 5+1 bedrooms and 4.5 bathrooms, offering over 3,400 sq. ft. above grade plus a fully finished lower level. Perfectly positioned on a sunny corner lot in the heart of Chapel Hill South, one of Orléans most sought-after communities, this executive home blends sophistication, comfort and functionality for modern family living.From the moment you enter, a sweeping curved oak staircase and gleaming hardwood floors set the tone for the homes refined design. The thoughtful layout features formal living and dining rooms, a dedicated home office, and a convenient main-floor laundry/mudroom with inside access to the garage.At the heart of the home, the bright family room, anchored by a gas fireplace, flows seamlessly into the spacious kitchen, creating the perfect space for connection and entertaining.The open-concept kitchen offers granite countertops, abundant cabinetry, and a sunlit eating area that opens to the expansive backyard patio with a heated in-ground pool, an ideal private retreat for summertime gatherings.Upstairs, a walk-around landing leads to the primary suite, thoughtfully positioned across the rear of the home. This tranquil retreat includes a private sitting area, a walk-in closet, and a spa-inspired ensuite.Four additional bedrooms provide ample space for family and guests, including one with its own renovated ensuite, and a modern full bathroom completes the upper level.The finished basement extends your living space, offering a large recreation room with a built-in bar, perfect for entertaining. You'll also find a sixth bedroom, a full bathroom, dedicated gym and office zones and generous storage areas making this level as functional as it is inviting. Located close to top-rated schools, parks and shopping. Quick Possession Possible. Updates Include: Pool Liner 2025, 2 Fence Sides 2025, Rear Patio Reset 2025, Roof 2019, Furnace 2018, Hot Water Tank 2022 (owned). (id:49063)
Property Details
|
MLS® Number
|
X12462068 |
|
Property Type
|
Single Family |
|
Community Name
|
2012 - Chapel Hill South - Orleans Village |
|
Parking Space Total
|
4 |
|
Pool Type
|
Inground Pool |
Building
|
Bathroom Total
|
5 |
|
Bedrooms Above Ground
|
5 |
|
Bedrooms Below Ground
|
1 |
|
Bedrooms Total
|
6 |
|
Amenities
|
Fireplace(s) |
|
Appliances
|
Garage Door Opener Remote(s), Blinds, Dishwasher, Dryer, Hood Fan, Stove, Washer, Refrigerator |
|
Basement Development
|
Finished |
|
Basement Type
|
N/a (finished) |
|
Construction Style Attachment
|
Detached |
|
Cooling Type
|
Central Air Conditioning |
|
Exterior Finish
|
Brick, Vinyl Siding |
|
Fireplace Present
|
Yes |
|
Fireplace Total
|
1 |
|
Foundation Type
|
Poured Concrete |
|
Half Bath Total
|
1 |
|
Heating Fuel
|
Natural Gas |
|
Heating Type
|
Forced Air |
|
Stories Total
|
2 |
|
Size Interior
|
3,000 - 3,500 Ft2 |
|
Type
|
House |
|
Utility Water
|
Municipal Water |
Parking
Land
|
Acreage
|
No |
|
Sewer
|
Sanitary Sewer |
|
Size Depth
|
103 Ft ,2 In |
|
Size Frontage
|
54 Ft ,7 In |
|
Size Irregular
|
54.6 X 103.2 Ft ; Irregular |
|
Size Total Text
|
54.6 X 103.2 Ft ; Irregular |
https://www.realtor.ca/real-estate/28989055/2400-des-pruches-avenue-ottawa-2012-chapel-hill-south-orleans-village

