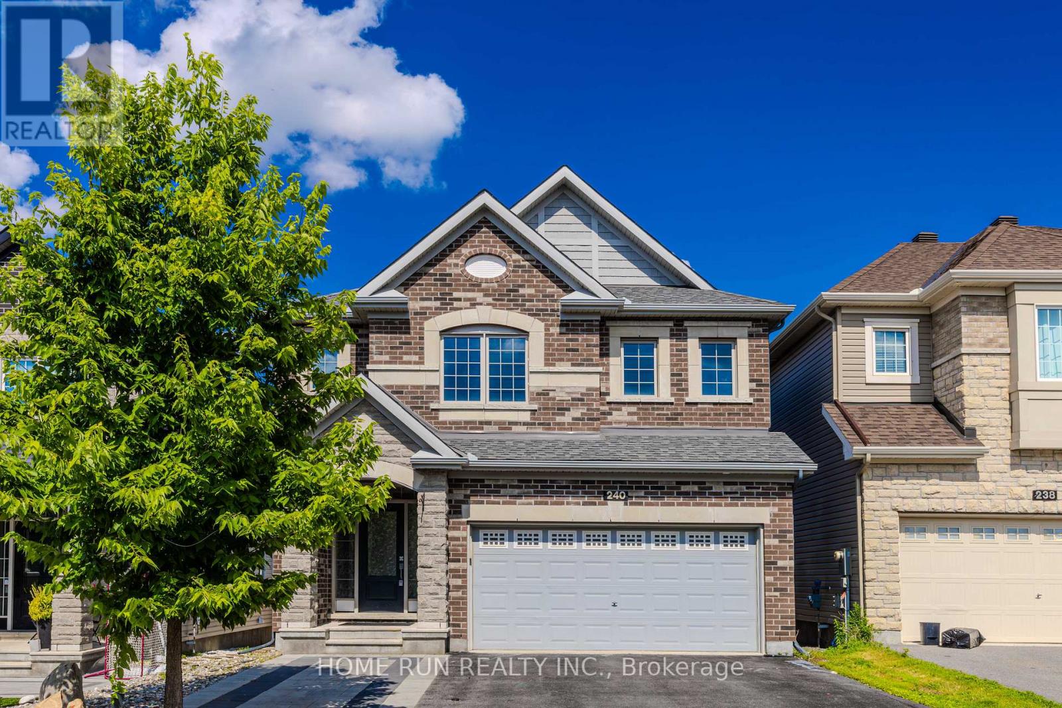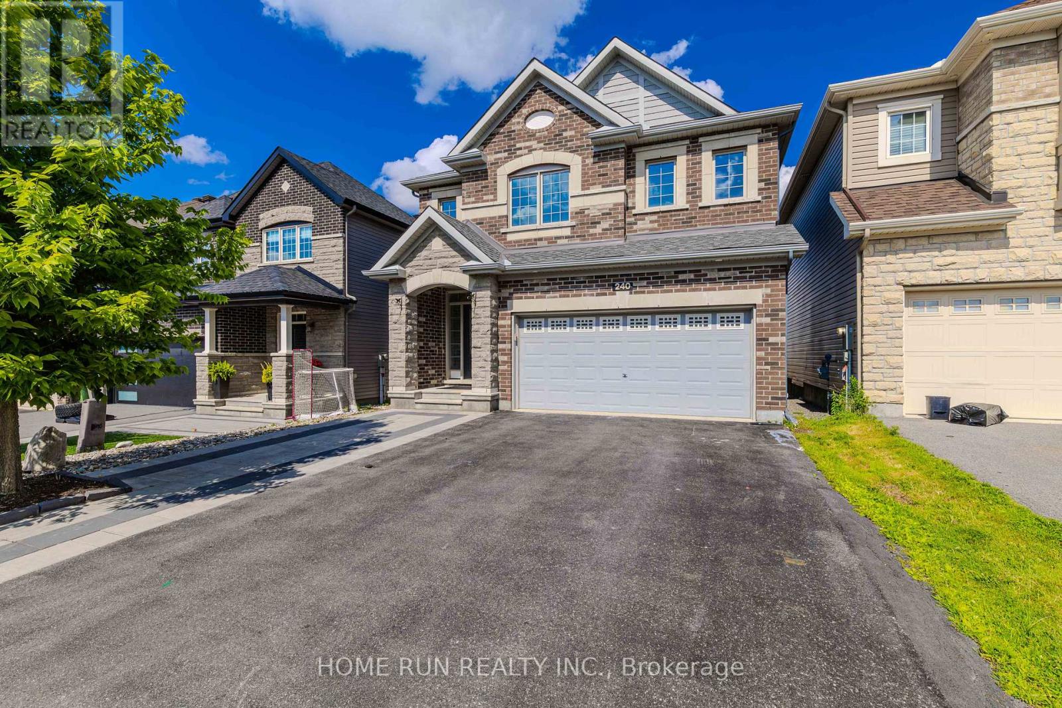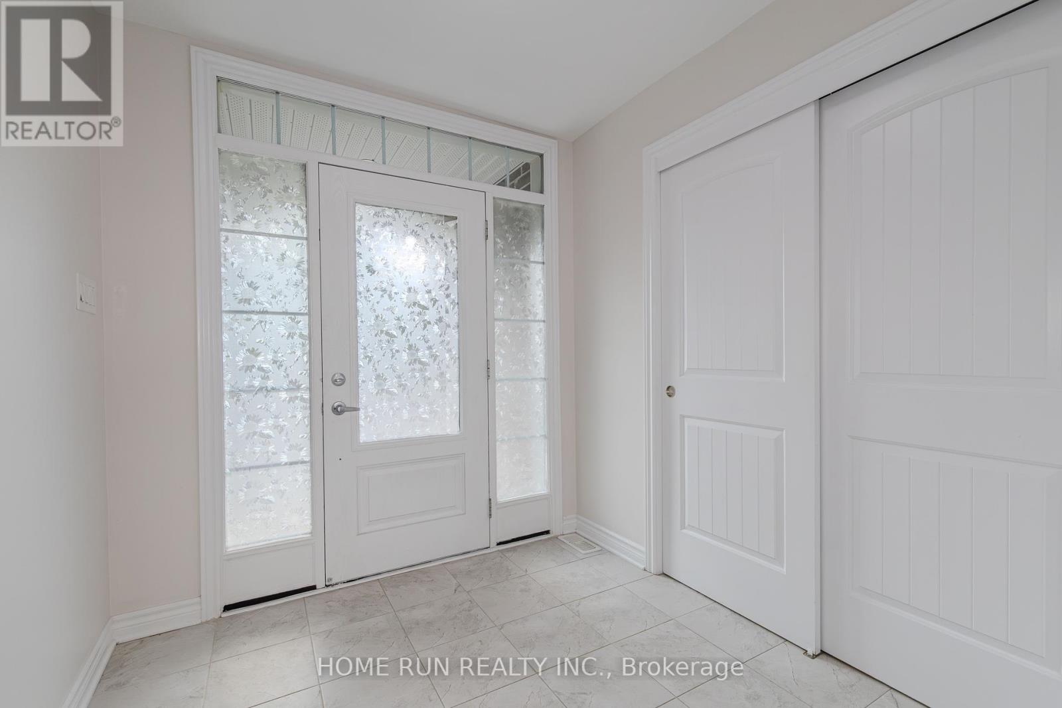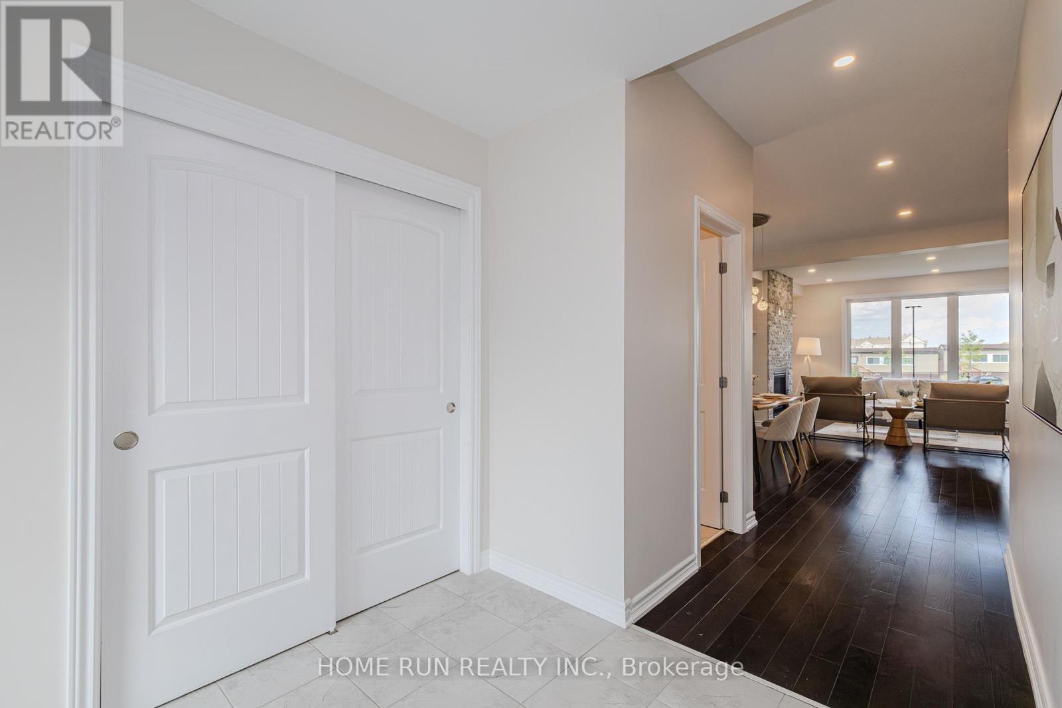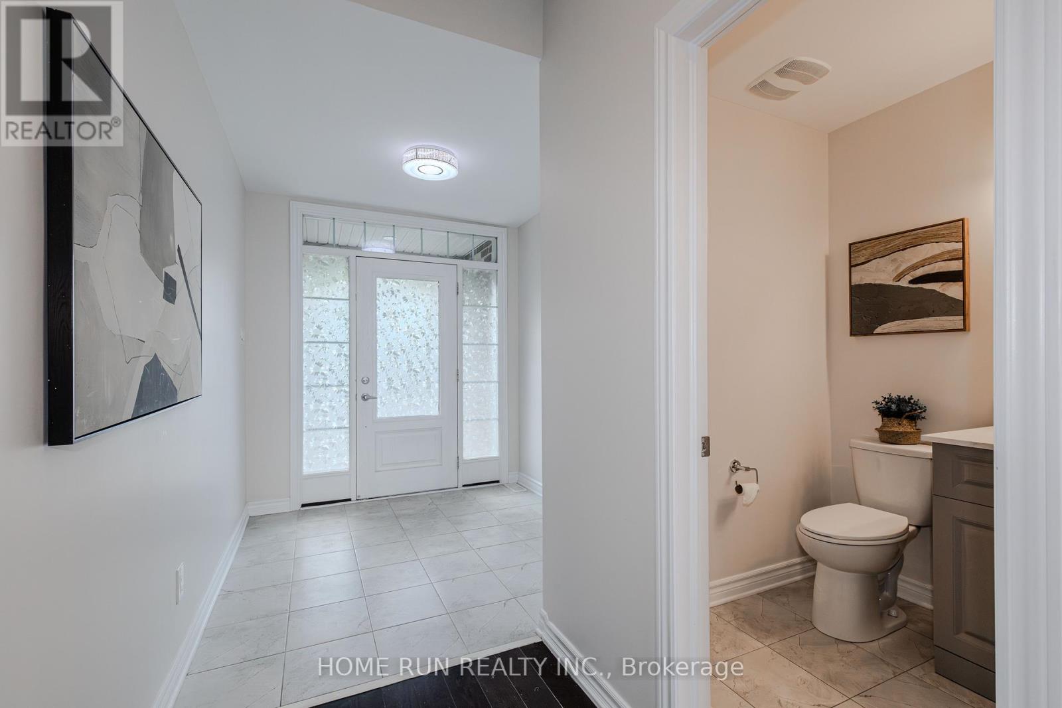5 Bedroom
4 Bathroom
2,000 - 2,500 ft2
Fireplace
Central Air Conditioning
Forced Air
$899,000
Welcome to this beautifully upgraded 5-bedroom, 4-bathroom home with No Back Neighbours and a separate basement unit in the heart of Half Moon Bay, one of Barrhaven's most desirable communities. This home offers versatile living space, including a separate basement unit - ideal for in-laws, guests, or rental income potential. Step into a bright and welcoming foyer, the perfect space to greet your guests. The open-concept main level features rich hardwood flooring and a sun-filled living room with a cozy gas fireplace. Entertain in the elegant dining room and cook with ease in the fully updated kitchen, featuring stainless steel appliances, new quartz countertops, and a beautiful backsplash. The entire home is carpet-free, with hardwood floors on the main level and stairs, and laminate flooring on both the upper and lower levels. Freshly painted throughout, with modern lighting and upgraded finishes, this home is move-in ready. Upstairs, you'll find a spacious primary suite complete with a walk-in closet and a private 4-piece ensuite. Three additional generous bedrooms, a full bathroom, and a convenient second-floor laundry room complete the upper level. The fully finished basement offers a large rec room, a kitchen, full bathroom, second laundry room and a bedroom - perfect for a potential in-law suite or extended family living. Enjoy the outdoors in your fully fenced backyard with no rear neighbours, offering privacy and space for children to play or for you to create your dream garden. This home is perfectly located within walking distance to top-rated schools, parks, playgrounds, and all the amenities Barrhaven has to offer. A rare opportunity to own a turnkey home with income potential in a family-friendly neighbourhood. (id:49063)
Property Details
|
MLS® Number
|
X12297083 |
|
Property Type
|
Single Family |
|
Community Name
|
7711 - Barrhaven - Half Moon Bay |
|
Equipment Type
|
Water Heater |
|
Features
|
Carpet Free |
|
Parking Space Total
|
4 |
|
Rental Equipment Type
|
Water Heater |
Building
|
Bathroom Total
|
4 |
|
Bedrooms Above Ground
|
4 |
|
Bedrooms Below Ground
|
1 |
|
Bedrooms Total
|
5 |
|
Appliances
|
Garage Door Opener Remote(s), Dishwasher, Dryer, Hood Fan, Two Stoves, Two Washers, Two Refrigerators |
|
Basement Development
|
Finished |
|
Basement Type
|
Full (finished) |
|
Construction Style Attachment
|
Detached |
|
Cooling Type
|
Central Air Conditioning |
|
Exterior Finish
|
Brick, Vinyl Siding |
|
Fireplace Present
|
Yes |
|
Foundation Type
|
Concrete |
|
Half Bath Total
|
1 |
|
Heating Fuel
|
Natural Gas |
|
Heating Type
|
Forced Air |
|
Stories Total
|
2 |
|
Size Interior
|
2,000 - 2,500 Ft2 |
|
Type
|
House |
|
Utility Water
|
Municipal Water |
Parking
Land
|
Acreage
|
No |
|
Sewer
|
Sanitary Sewer |
|
Size Depth
|
91 Ft ,10 In |
|
Size Frontage
|
36 Ft ,1 In |
|
Size Irregular
|
36.1 X 91.9 Ft |
|
Size Total Text
|
36.1 X 91.9 Ft |
Rooms
| Level |
Type |
Length |
Width |
Dimensions |
|
Second Level |
Laundry Room |
|
|
Measurements not available |
|
Second Level |
Primary Bedroom |
5.54 m |
3.91 m |
5.54 m x 3.91 m |
|
Second Level |
Bathroom |
|
|
Measurements not available |
|
Second Level |
Bedroom |
3.1 m |
3.66 m |
3.1 m x 3.66 m |
|
Second Level |
Bedroom |
4.88 m |
3.3 m |
4.88 m x 3.3 m |
|
Second Level |
Bedroom |
3.15 m |
3.35 m |
3.15 m x 3.35 m |
|
Second Level |
Bathroom |
|
|
Measurements not available |
|
Lower Level |
Bedroom |
3.23 m |
2.57 m |
3.23 m x 2.57 m |
|
Lower Level |
Recreational, Games Room |
5.39 m |
3.43 m |
5.39 m x 3.43 m |
|
Lower Level |
Kitchen |
3.67 m |
3.17 m |
3.67 m x 3.17 m |
|
Main Level |
Dining Room |
3.96 m |
3.71 m |
3.96 m x 3.71 m |
|
Main Level |
Great Room |
4.67 m |
3.86 m |
4.67 m x 3.86 m |
|
Main Level |
Kitchen |
3.96 m |
4.67 m |
3.96 m x 4.67 m |
https://www.realtor.ca/real-estate/28631661/240-alex-polowin-avenue-ottawa-7711-barrhaven-half-moon-bay

