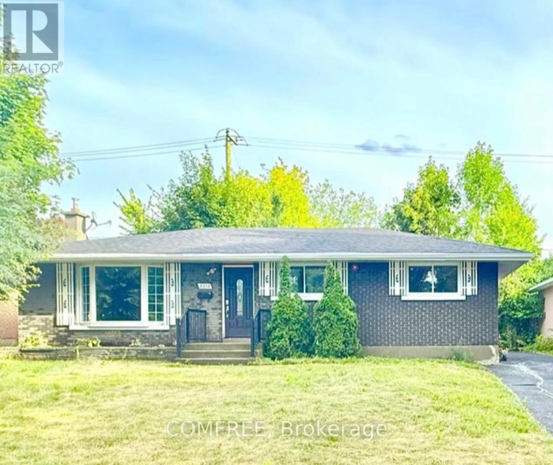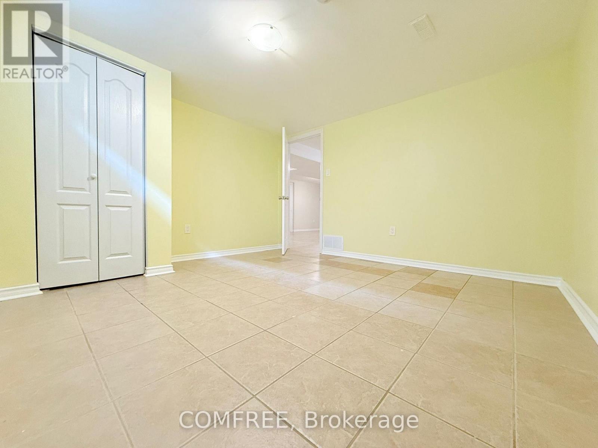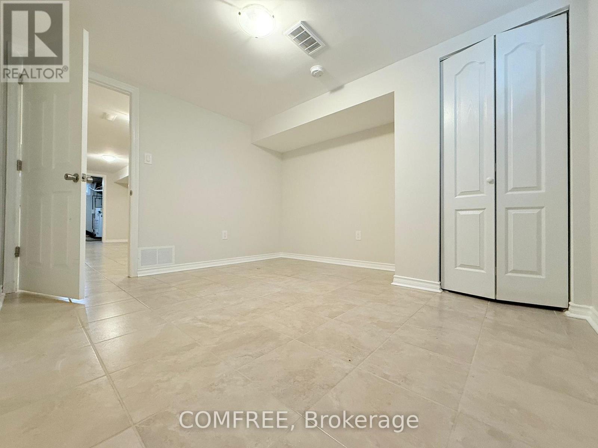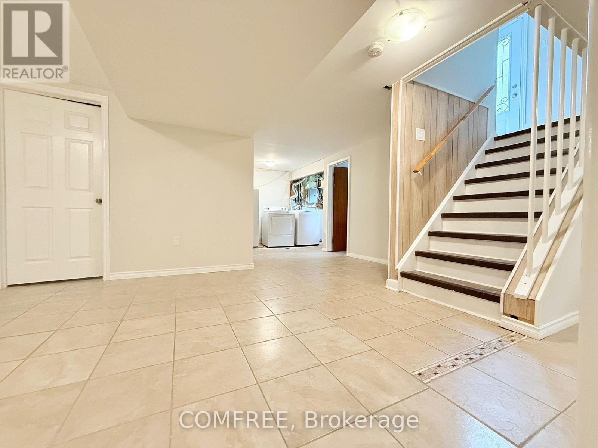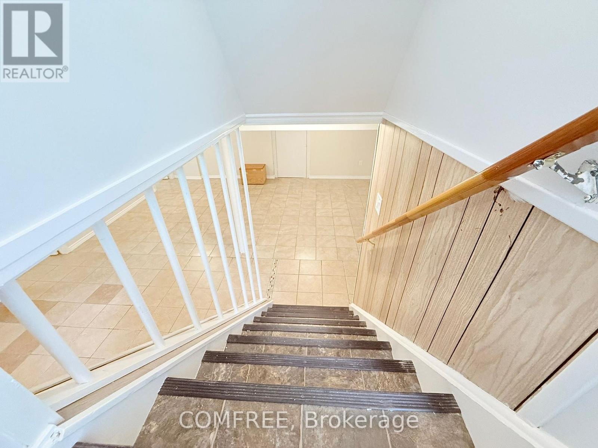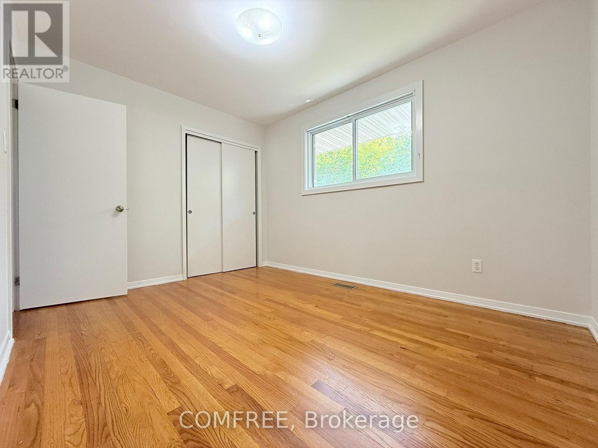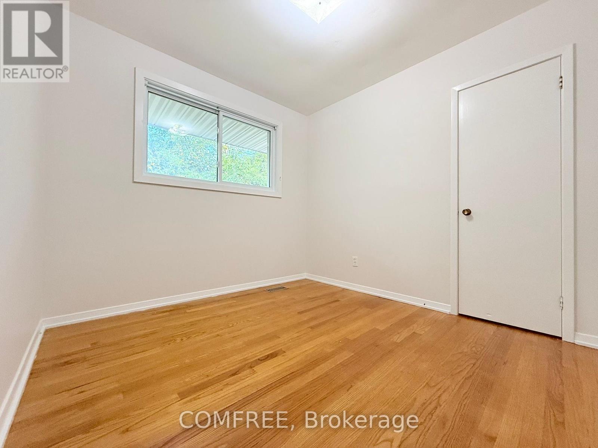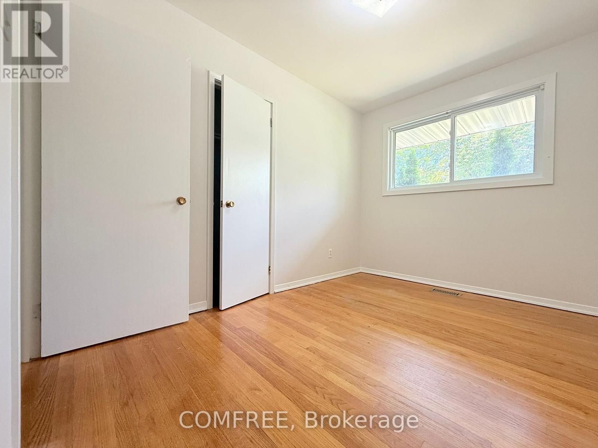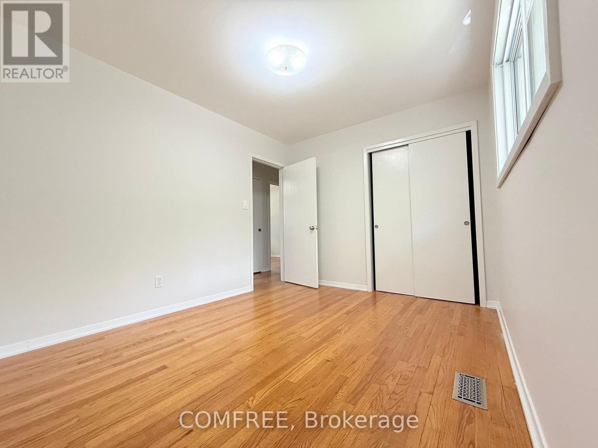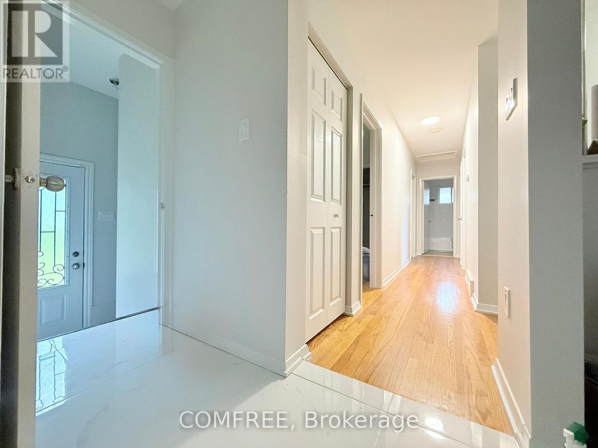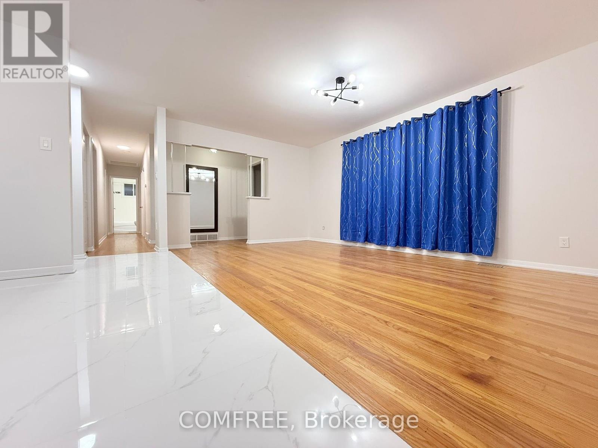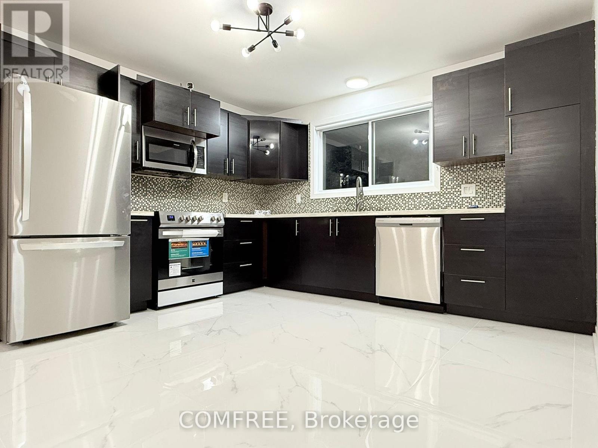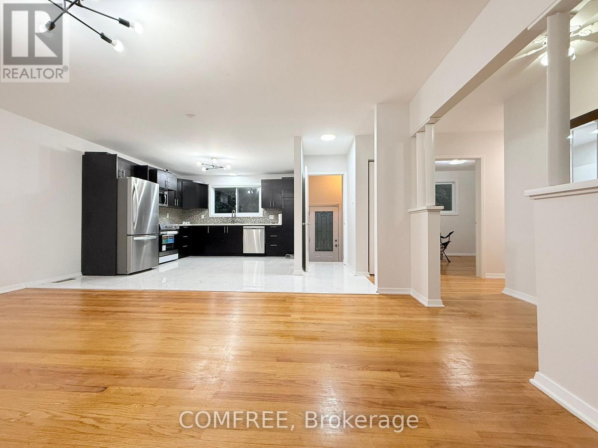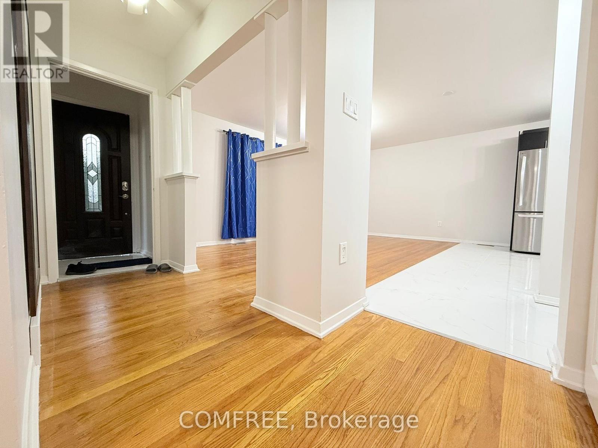4 Bedroom
2 Bathroom
1,100 - 1,500 ft2
Bungalow
Central Air Conditioning
Forced Air
$725,000
Modern Bungalow Perfect for Any Family. Welcome to this spacious, open-concept bungalow, an ideal home for any family. The heart of the home is a newly upgraded kitchen with new stainless steel appliances, an eat-in area and ample cabinet space, perfect for entertaining. The kitchen flows seamlessly into the dining and living area, which is filled with natural light from a large bay window overlooking the front yard.The main floor features four bedrooms and an updated full bathroom. For added privacy and convenience, the lower level has its own separate entrance from the backyard, making it a great space for extended family or guests. It includes a massive recreation room, two large bedrooms, a full bathroom with a shower, a spacious laundry room, and plenty of storage.Outside, the property offers a huge fenced and hedged backyard, providing privacy and a blank canvas for your landscaping dreams. The extra-long driveway provides enough room for four or more cars, and a shed offers storage for your tools and outdoor gear. Enjoy year-round comfort with a brand-new central air conditioning system.This home is situated in a quiet, mature neighborhood with easy access to the 417, public transit, shopping centers, and Algonquin College. (id:49063)
Property Details
|
MLS® Number
|
X12385403 |
|
Property Type
|
Single Family |
|
Community Name
|
6303 - Queensway Terrace South/Ridgeview |
|
Features
|
Carpet Free |
|
Parking Space Total
|
1 |
Building
|
Bathroom Total
|
2 |
|
Bedrooms Above Ground
|
4 |
|
Bedrooms Total
|
4 |
|
Appliances
|
Dishwasher, Dryer, Freezer, Microwave, Stove, Washer, Window Coverings, Refrigerator |
|
Architectural Style
|
Bungalow |
|
Basement Development
|
Finished |
|
Basement Type
|
N/a (finished) |
|
Construction Style Attachment
|
Detached |
|
Cooling Type
|
Central Air Conditioning |
|
Exterior Finish
|
Brick |
|
Foundation Type
|
Concrete |
|
Heating Fuel
|
Natural Gas |
|
Heating Type
|
Forced Air |
|
Stories Total
|
1 |
|
Size Interior
|
1,100 - 1,500 Ft2 |
|
Type
|
House |
|
Utility Water
|
Municipal Water |
Parking
Land
|
Acreage
|
No |
|
Sewer
|
Sanitary Sewer |
|
Size Depth
|
90 Ft ,1 In |
|
Size Frontage
|
58 Ft |
|
Size Irregular
|
58 X 90.1 Ft |
|
Size Total Text
|
58 X 90.1 Ft |
Rooms
| Level |
Type |
Length |
Width |
Dimensions |
|
Basement |
Bedroom 5 |
3.67 m |
3.47 m |
3.67 m x 3.47 m |
|
Basement |
Bathroom |
3.27 m |
3.47 m |
3.27 m x 3.47 m |
|
Main Level |
Bedroom |
3.66 m |
2.76 m |
3.66 m x 2.76 m |
|
Main Level |
Bedroom 2 |
3.08 m |
2.75 m |
3.08 m x 2.75 m |
|
Main Level |
Bedroom 3 |
3.36 m |
2.44 m |
3.36 m x 2.44 m |
|
Main Level |
Bedroom 4 |
2.76 m |
2.74 m |
2.76 m x 2.74 m |
https://www.realtor.ca/real-estate/28823278/2372-riley-avenue-ottawa-6303-queensway-terrace-southridgeview

