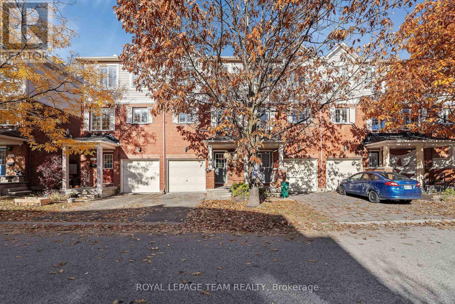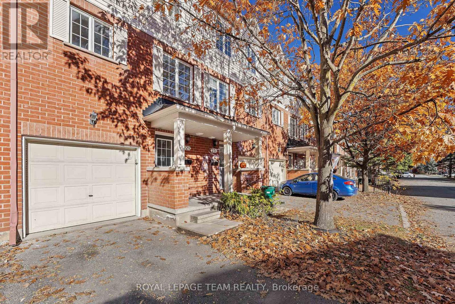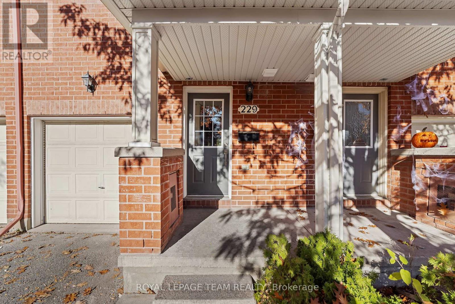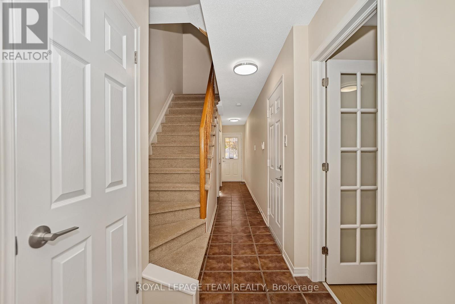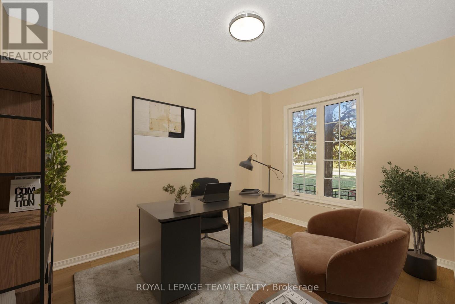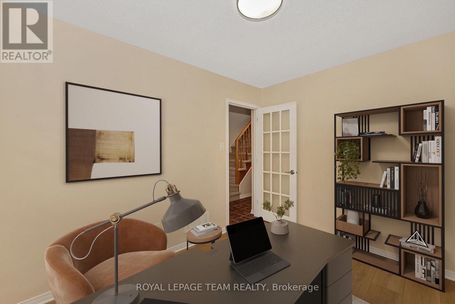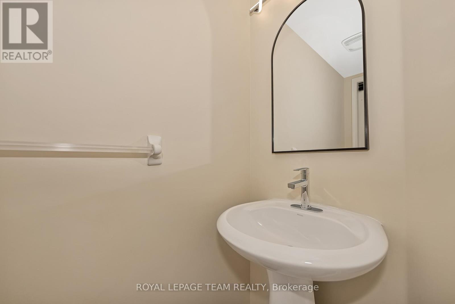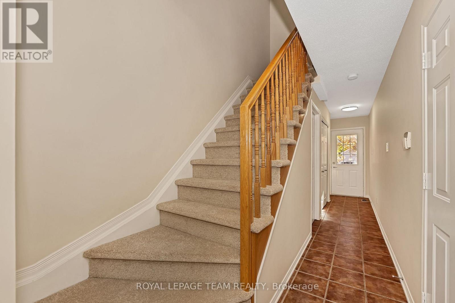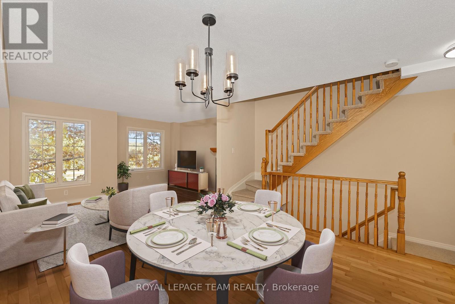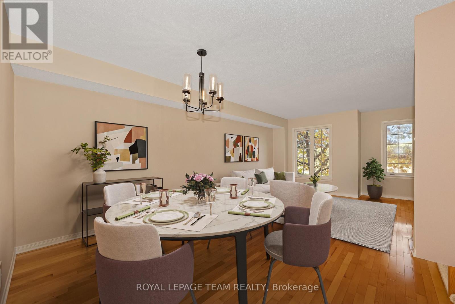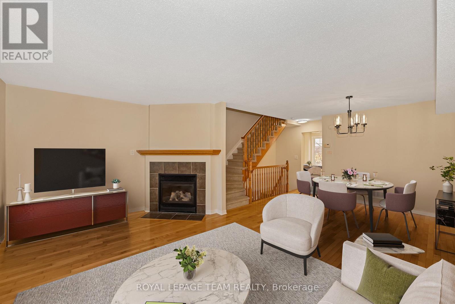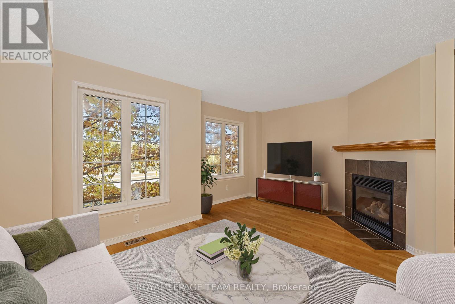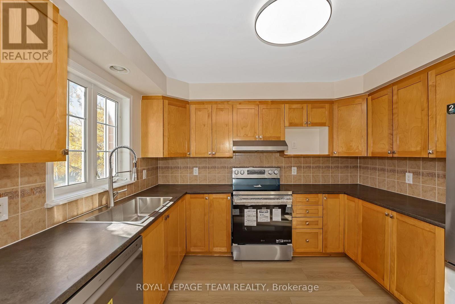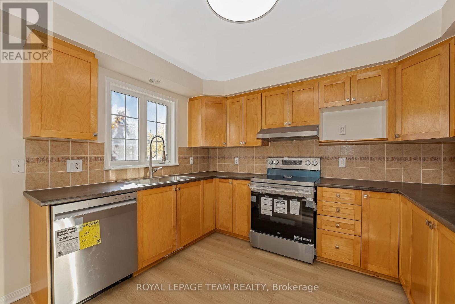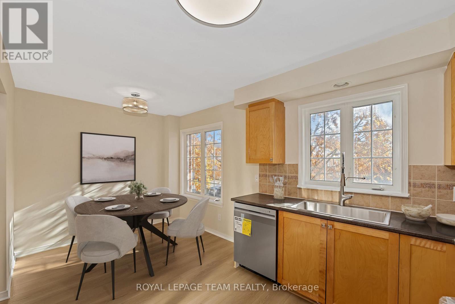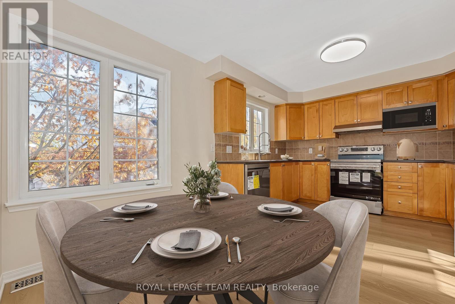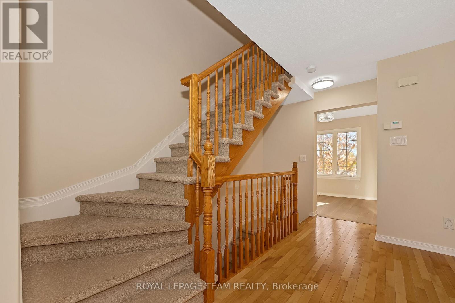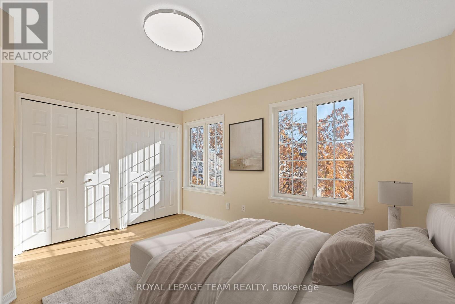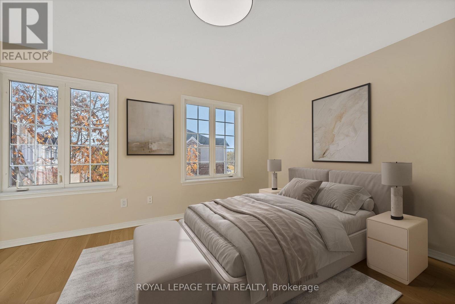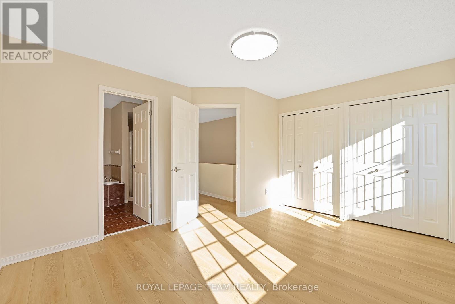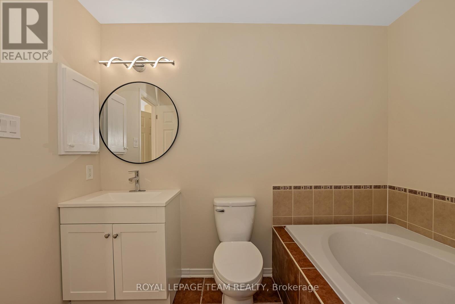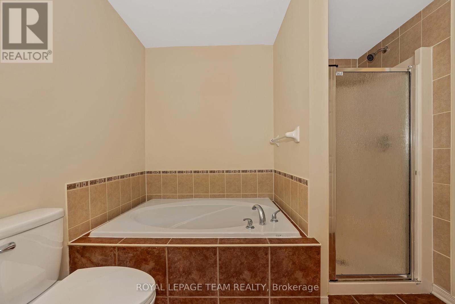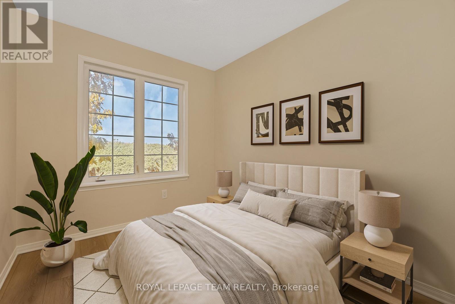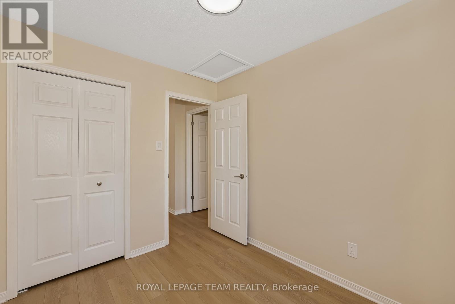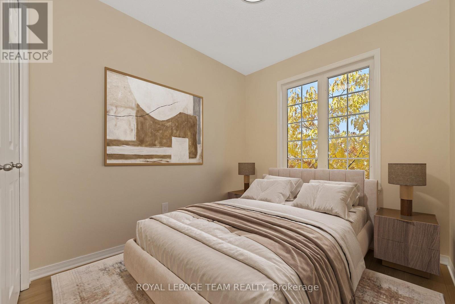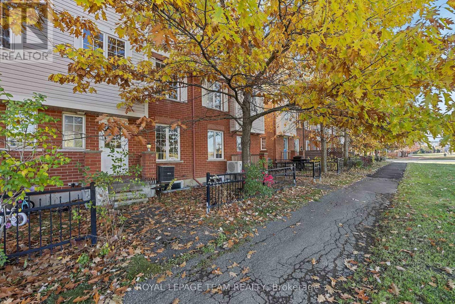3 Bedroom
2 Bathroom
1,500 - 2,000 ft2
Fireplace
Central Air Conditioning
Forced Air
$549,000Maintenance, Parcel of Tied Land
$155 Monthly
Welcome home to 229-90 Edenvale Drive in the desirable Village Green community of Kanata! This freshly renovated, turnkey townhome offers bright, modern living in a sought-after location close to parks, schools, shopping, and transit. The main level features a spacious den or home office, a convenient two-piece bath, laundry area, and inside access to the garage. The second level offers a sun-filled living and dining area with hardwood flooring and a cozy gas fireplace. The large eat-in kitchen includes new appliances, ample cabinetry and counter space, and abundant natural light. Upstairs, you'll find a generous primary bedroom with wall-to-wall closets, a full bathroom with a soaker tub, and two bright secondary bedrooms. The low-maintenance exterior and family-friendly setting make this home an excellent choice for first-time buyers, professionals, or investors. Low monthly association fee of $155 covers snow removal and maintenance of common areas. (id:49063)
Property Details
|
MLS® Number
|
X12497886 |
|
Property Type
|
Single Family |
|
Community Name
|
9001 - Kanata - Beaverbrook |
|
Equipment Type
|
Water Heater - Gas, Water Heater |
|
Parking Space Total
|
2 |
|
Rental Equipment Type
|
Water Heater - Gas, Water Heater |
Building
|
Bathroom Total
|
2 |
|
Bedrooms Above Ground
|
3 |
|
Bedrooms Total
|
3 |
|
Age
|
16 To 30 Years |
|
Amenities
|
Fireplace(s) |
|
Appliances
|
Water Meter, Dishwasher, Dryer, Hood Fan, Microwave, Stove, Washer, Refrigerator |
|
Basement Development
|
Unfinished |
|
Basement Type
|
Full (unfinished) |
|
Construction Style Attachment
|
Attached |
|
Cooling Type
|
Central Air Conditioning |
|
Exterior Finish
|
Brick, Vinyl Siding |
|
Fireplace Present
|
Yes |
|
Fireplace Total
|
1 |
|
Flooring Type
|
Tile, Hardwood |
|
Foundation Type
|
Poured Concrete |
|
Half Bath Total
|
1 |
|
Heating Fuel
|
Natural Gas |
|
Heating Type
|
Forced Air |
|
Stories Total
|
3 |
|
Size Interior
|
1,500 - 2,000 Ft2 |
|
Type
|
Row / Townhouse |
|
Utility Water
|
Municipal Water |
Parking
Land
|
Acreage
|
No |
|
Sewer
|
Sanitary Sewer |
|
Size Depth
|
68 Ft ,2 In |
|
Size Frontage
|
17 Ft |
|
Size Irregular
|
17 X 68.2 Ft |
|
Size Total Text
|
17 X 68.2 Ft |
Rooms
| Level |
Type |
Length |
Width |
Dimensions |
|
Second Level |
Dining Room |
3.65 m |
3.35 m |
3.65 m x 3.35 m |
|
Second Level |
Living Room |
4.93 m |
3.38 m |
4.93 m x 3.38 m |
|
Second Level |
Kitchen |
3.07 m |
2.76 m |
3.07 m x 2.76 m |
|
Second Level |
Eating Area |
2.43 m |
2.45 m |
2.43 m x 2.45 m |
|
Third Level |
Bathroom |
2.74 m |
2.45 m |
2.74 m x 2.45 m |
|
Third Level |
Primary Bedroom |
3.99 m |
3.35 m |
3.99 m x 3.35 m |
|
Third Level |
Bedroom 2 |
2.16 m |
2.76 m |
2.16 m x 2.76 m |
|
Third Level |
Bedroom 3 |
2.46 m |
2.16 m |
2.46 m x 2.16 m |
|
Basement |
Utility Room |
4.99 m |
3.66 m |
4.99 m x 3.66 m |
|
Main Level |
Foyer |
5.51 m |
0.91 m |
5.51 m x 0.91 m |
|
Main Level |
Den |
3.37 m |
2.46 m |
3.37 m x 2.46 m |
|
Main Level |
Bathroom |
1.98 m |
0.64 m |
1.98 m x 0.64 m |
https://www.realtor.ca/real-estate/29055197/229-90-edenvale-drive-ottawa-9001-kanata-beaverbrook

