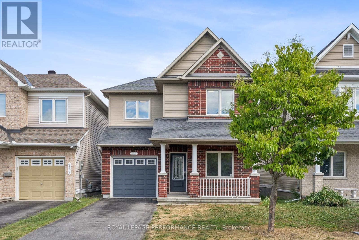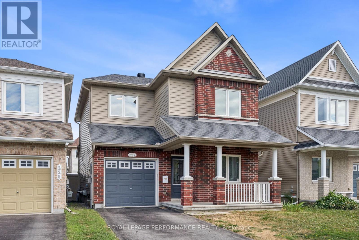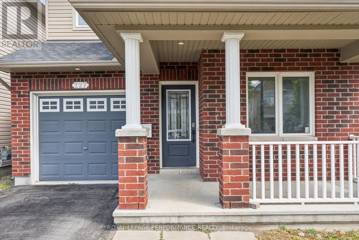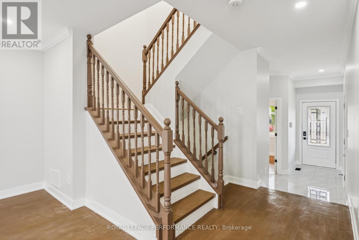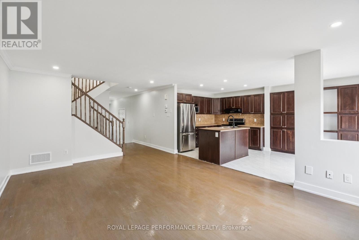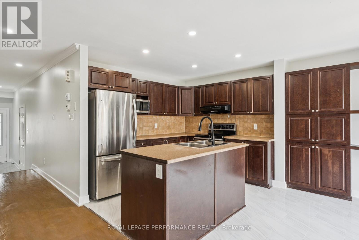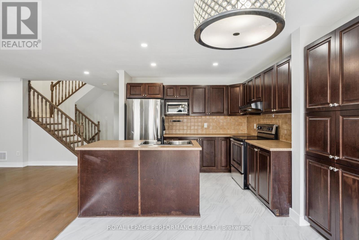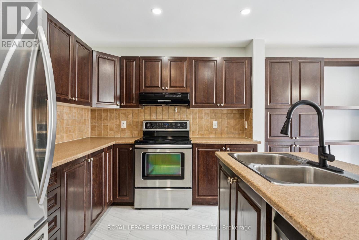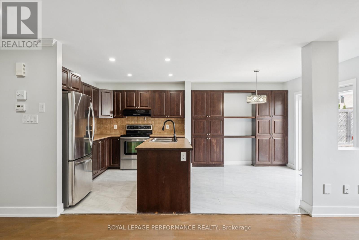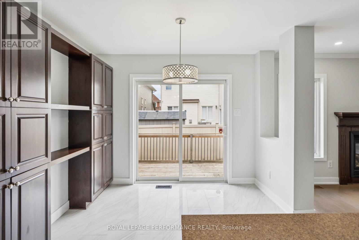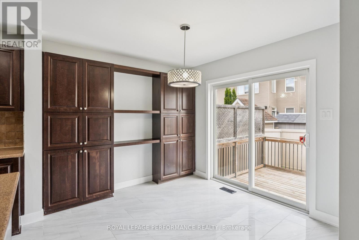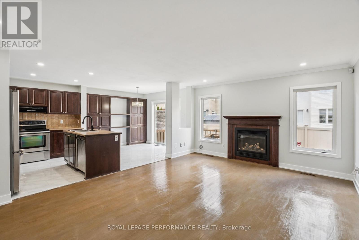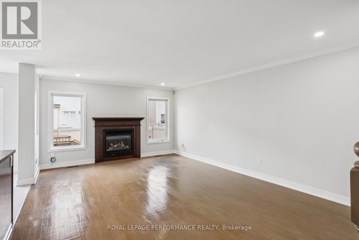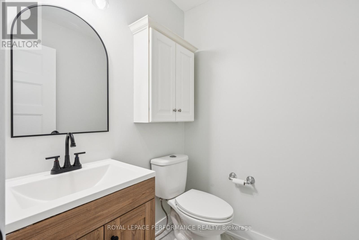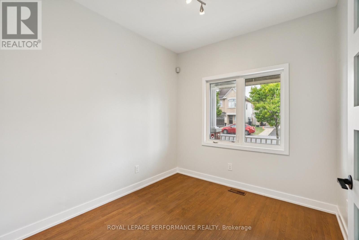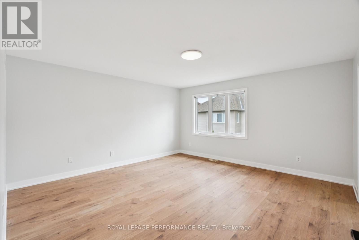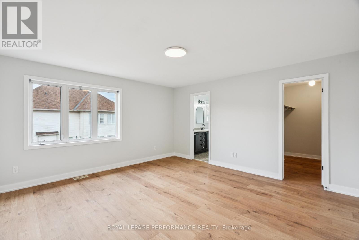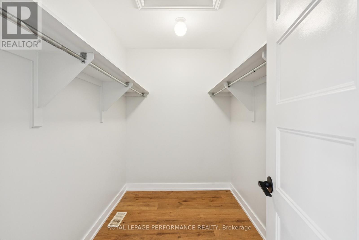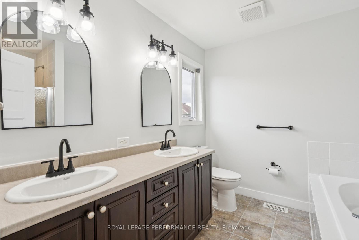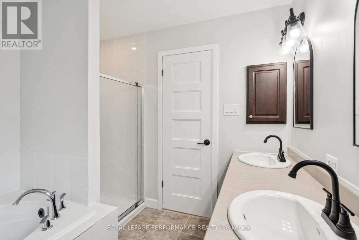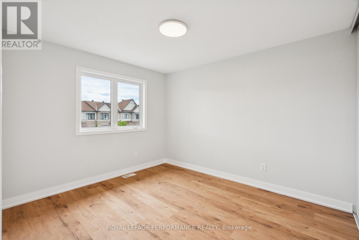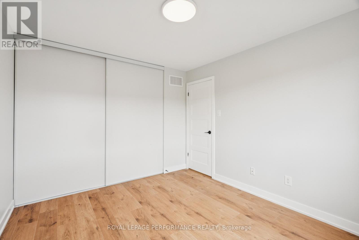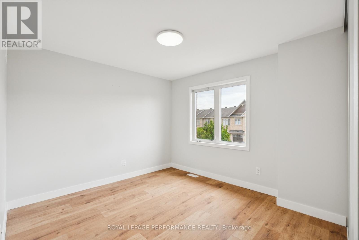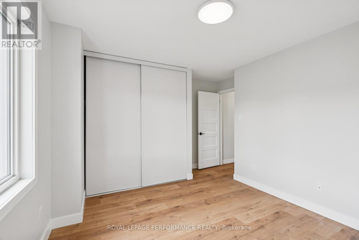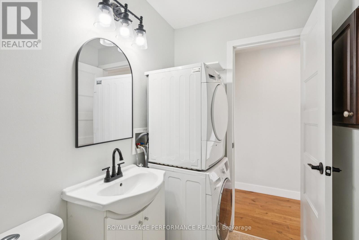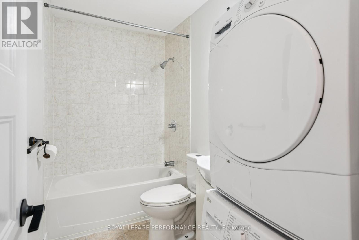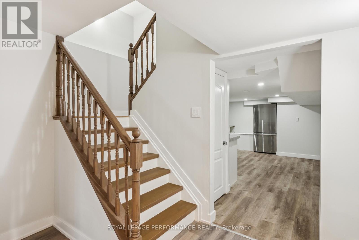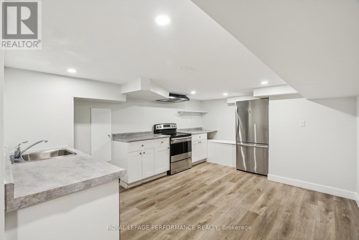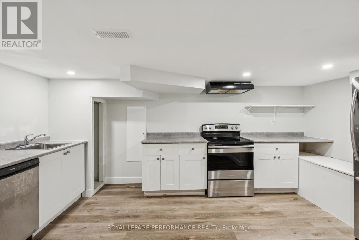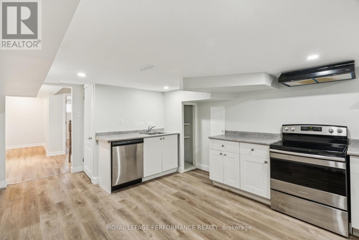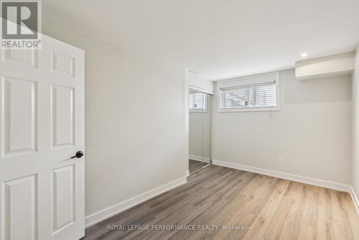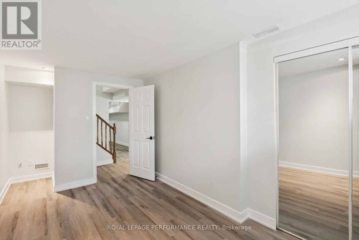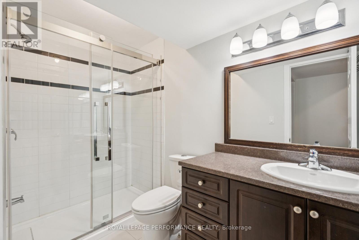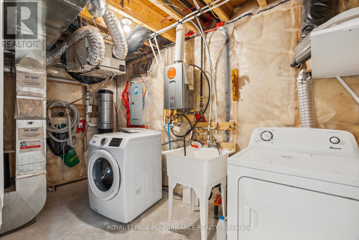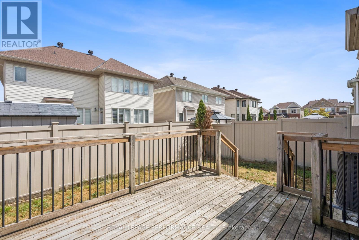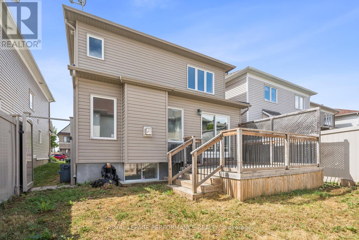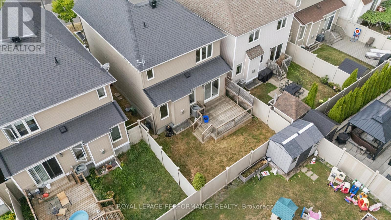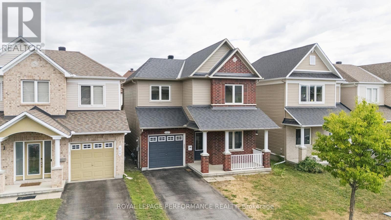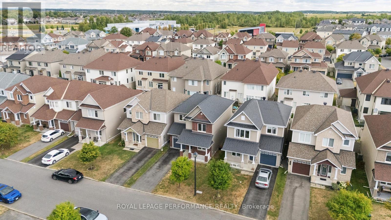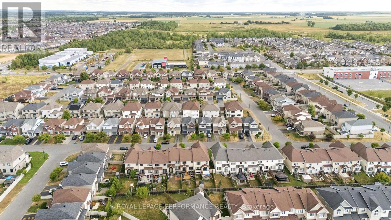4 Bedroom
4 Bathroom
1,500 - 2,000 ft2
Fireplace
Central Air Conditioning
Forced Air
$699,000
This spacious 4-bedroom + den, 4-bathroom home with attached garage offers an ideal layout for families and multi-generational living. The bright open-concept main floor features a large living room with a gas fireplace and a functional kitchen with a center island, plenty of cabinetry and stainless steel appliances. A dining area with sliding patio doors leads to your fenced backyard with deck, perfect for summer BBQs and outdoor entertaining. The main floor den provides the perfect space for a home office, playroom, or study. Upstairs, you'll find three generously sized bedrooms, including a primary suite with walk-in closet and ensuite bathroom with dual sinks. The fully finished basement offers incredible flexibility, with a second kitchen, full bathroom, and additional bedroom; perfect for accommodating in-laws or guests with privacy and comfort. Located in a family-friendly Orleans neighbourhood near schools, parks, shopping, and transit, this home offers the space and convenience you've been searching for. (id:49063)
Open House
This property has open houses!
Starts at:
2:00 pm
Ends at:
4:00 pm
Property Details
|
MLS® Number
|
X12380416 |
|
Property Type
|
Single Family |
|
Community Name
|
1118 - Avalon East |
|
Amenities Near By
|
Park, Public Transit |
|
Community Features
|
Community Centre |
|
Equipment Type
|
Water Heater |
|
Features
|
Carpet Free, In-law Suite |
|
Parking Space Total
|
3 |
|
Rental Equipment Type
|
Water Heater |
|
Structure
|
Deck |
Building
|
Bathroom Total
|
4 |
|
Bedrooms Above Ground
|
3 |
|
Bedrooms Below Ground
|
1 |
|
Bedrooms Total
|
4 |
|
Amenities
|
Fireplace(s) |
|
Appliances
|
Dishwasher, Dryer, Hood Fan, Microwave, Two Stoves, Two Washers, Two Refrigerators |
|
Basement Development
|
Finished |
|
Basement Type
|
Full (finished) |
|
Construction Style Attachment
|
Detached |
|
Cooling Type
|
Central Air Conditioning |
|
Exterior Finish
|
Brick, Vinyl Siding |
|
Fireplace Present
|
Yes |
|
Fireplace Total
|
1 |
|
Foundation Type
|
Poured Concrete |
|
Half Bath Total
|
1 |
|
Heating Fuel
|
Natural Gas |
|
Heating Type
|
Forced Air |
|
Stories Total
|
2 |
|
Size Interior
|
1,500 - 2,000 Ft2 |
|
Type
|
House |
|
Utility Water
|
Municipal Water |
Parking
Land
|
Acreage
|
No |
|
Fence Type
|
Fenced Yard |
|
Land Amenities
|
Park, Public Transit |
|
Sewer
|
Sanitary Sewer |
|
Size Depth
|
86 Ft ,10 In |
|
Size Frontage
|
31 Ft ,2 In |
|
Size Irregular
|
31.2 X 86.9 Ft |
|
Size Total Text
|
31.2 X 86.9 Ft |
Rooms
| Level |
Type |
Length |
Width |
Dimensions |
|
Second Level |
Bedroom |
4.09 m |
3.66 m |
4.09 m x 3.66 m |
|
Second Level |
Bedroom |
3.11 m |
3.57 m |
3.11 m x 3.57 m |
|
Second Level |
Primary Bedroom |
4.56 m |
4.6 m |
4.56 m x 4.6 m |
|
Second Level |
Bathroom |
2.65 m |
2.67 m |
2.65 m x 2.67 m |
|
Second Level |
Bathroom |
2.83 m |
1.52 m |
2.83 m x 1.52 m |
|
Lower Level |
Kitchen |
3.79 m |
5.83 m |
3.79 m x 5.83 m |
|
Lower Level |
Bedroom |
2.66 m |
5.26 m |
2.66 m x 5.26 m |
|
Lower Level |
Bathroom |
2.82 m |
1.5 m |
2.82 m x 1.5 m |
|
Main Level |
Den |
2.74 m |
3.17 m |
2.74 m x 3.17 m |
|
Main Level |
Living Room |
4.17 m |
5.77 m |
4.17 m x 5.77 m |
|
Main Level |
Kitchen |
3.15 m |
2.79 m |
3.15 m x 2.79 m |
|
Main Level |
Dining Room |
3.16 m |
2.76 m |
3.16 m x 2.76 m |
https://www.realtor.ca/real-estate/28812440/227-terrapin-terrace-ottawa-1118-avalon-east

