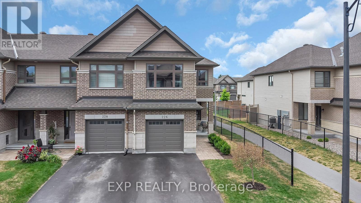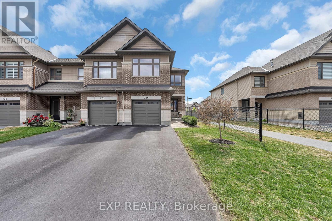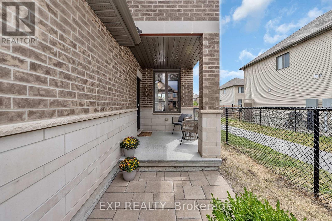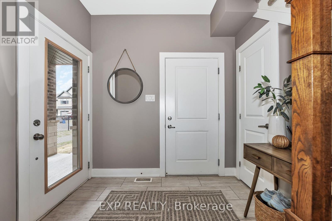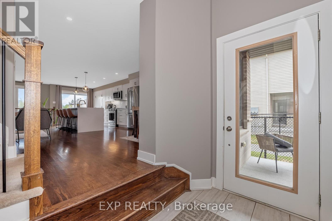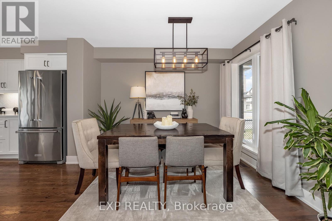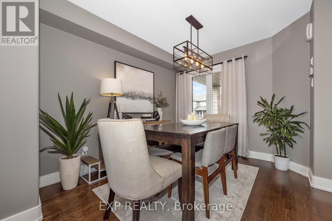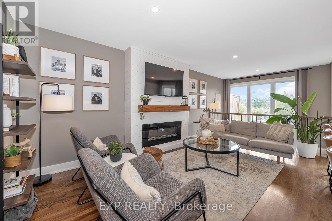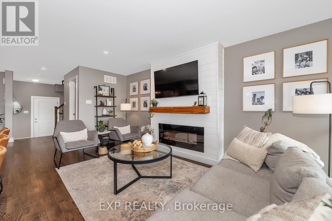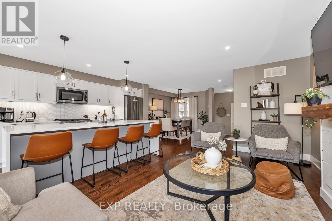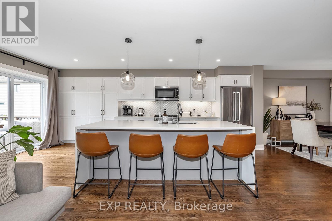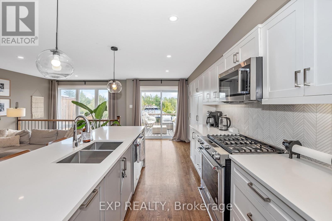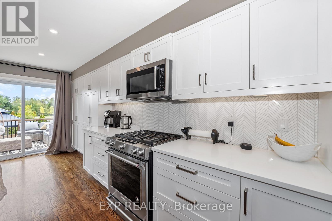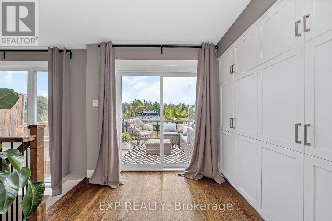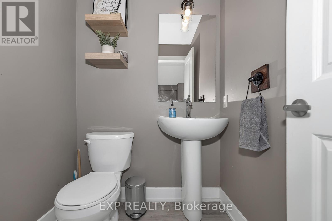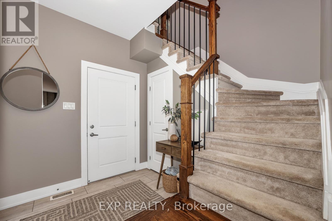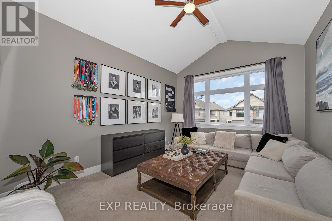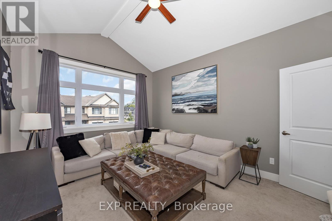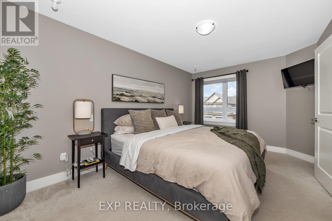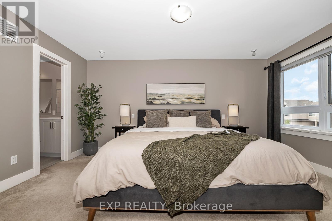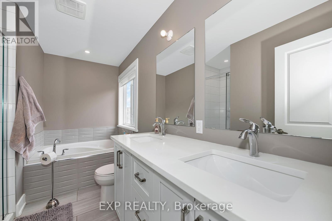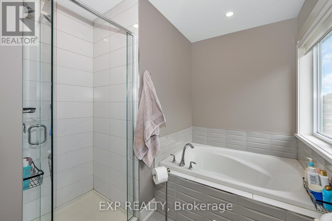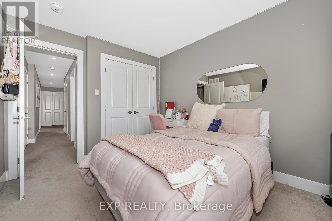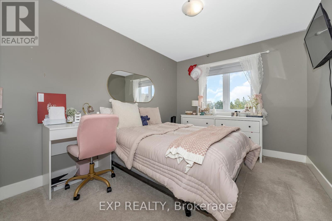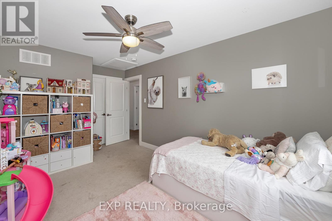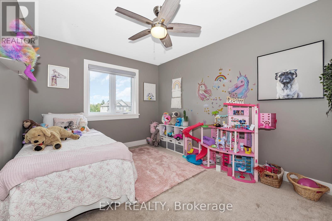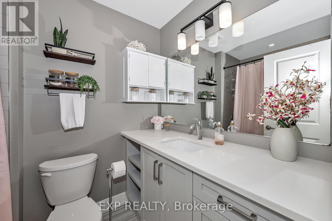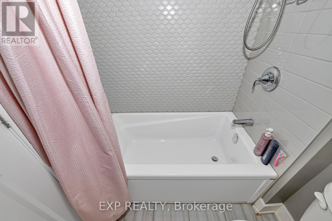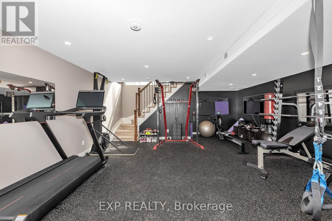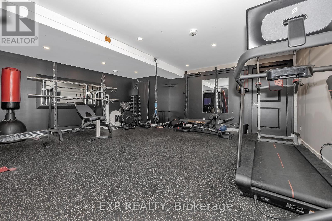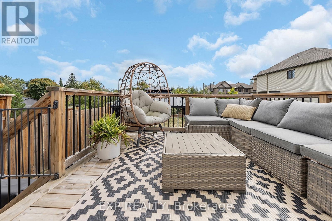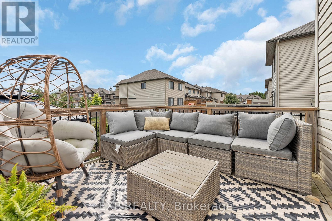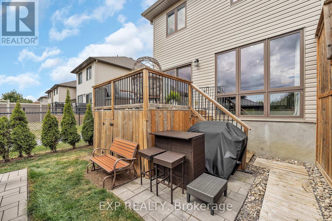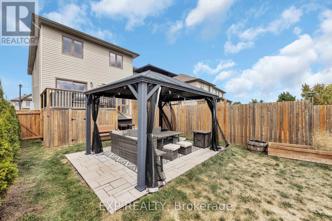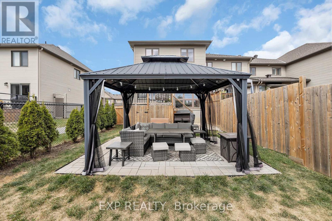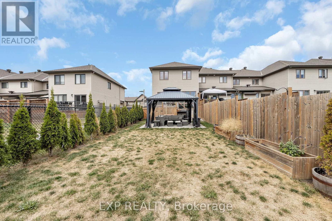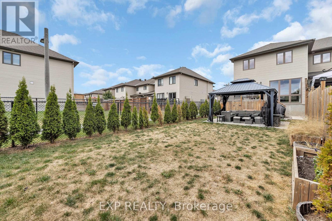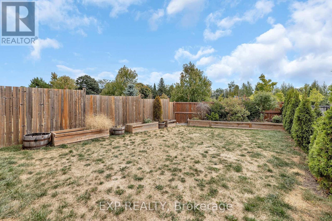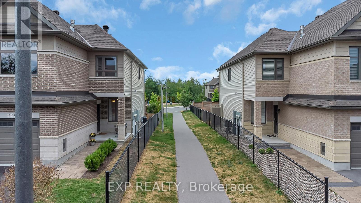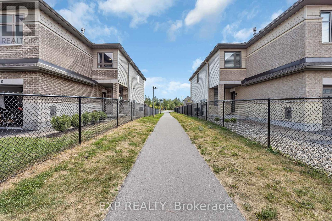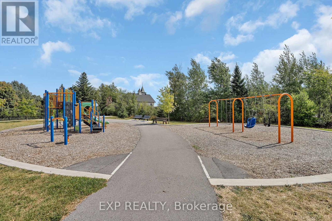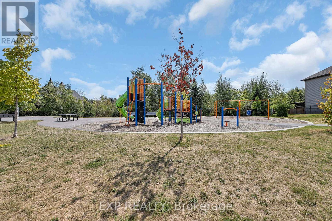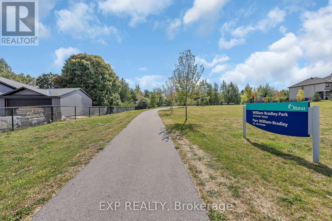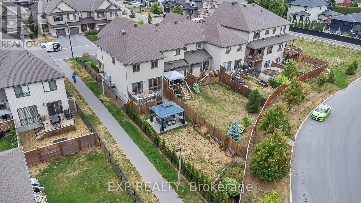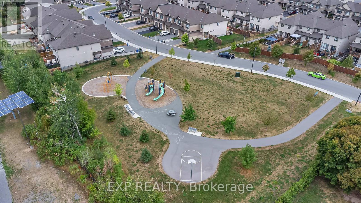3 Bedroom
3 Bathroom
1,500 - 2,000 ft2
Fireplace
Central Air Conditioning
Forced Air
Landscaped
$729,999
Welcome to this beautifully designed Patten Homes Beckwith model, a rare end-unit townhome offering 2,100 sq. ft. of living space with 3 bedrooms plus a loft. Bright, spacious, and meticulously maintained, this home blends modern finishes with thoughtful design in an ideal family-friendly community. The main floor boasts site-finished hardwood, oversized windows, and an open-concept layout that seamlessly connects the living, dining, and kitchen areas. The chef's kitchen features quartz countertops, an extended island with a breakfast bar, stainless steel appliances, a built-in pantry, and direct access to the backyard. Upstairs, the versatile loft showcases soaring vaulted ceilings, huge windows, and a cozy gas fireplace perfect as a family retreat or home office. The primary suite impresses with a double-door entry, walk-in closet, and spa-like ensuite with glass shower and quartz counters. Two additional bedrooms, a stylish main bath, and a convenient second-floor laundry complete this level. The finished lower level offers a bright rec room with large windows and ample storage. Outside, enjoy a spacious deck and oversized yard with no rear neighbours, backing onto a park for added privacy and views. An incredible opportunity to own a nearly new, move-in-ready townhome in one of Ottawa's most sought-after communities. (id:49063)
Property Details
|
MLS® Number
|
X12384456 |
|
Property Type
|
Single Family |
|
Community Name
|
8203 - Stittsville (South) |
|
Amenities Near By
|
Public Transit, Park |
|
Community Features
|
School Bus |
|
Equipment Type
|
Water Heater |
|
Parking Space Total
|
3 |
|
Rental Equipment Type
|
Water Heater |
|
Structure
|
Deck |
Building
|
Bathroom Total
|
3 |
|
Bedrooms Above Ground
|
3 |
|
Bedrooms Total
|
3 |
|
Age
|
6 To 15 Years |
|
Amenities
|
Fireplace(s) |
|
Appliances
|
Dishwasher, Dryer, Stove, Washer, Window Coverings, Refrigerator |
|
Basement Development
|
Finished |
|
Basement Type
|
N/a (finished) |
|
Construction Style Attachment
|
Attached |
|
Cooling Type
|
Central Air Conditioning |
|
Exterior Finish
|
Brick Veneer, Vinyl Siding |
|
Fireplace Present
|
Yes |
|
Fireplace Total
|
1 |
|
Foundation Type
|
Concrete |
|
Half Bath Total
|
1 |
|
Heating Fuel
|
Natural Gas |
|
Heating Type
|
Forced Air |
|
Stories Total
|
2 |
|
Size Interior
|
1,500 - 2,000 Ft2 |
|
Type
|
Row / Townhouse |
|
Utility Water
|
Municipal Water |
Parking
|
Attached Garage
|
|
|
Garage
|
|
|
Tandem
|
|
|
Inside Entry
|
|
Land
|
Acreage
|
No |
|
Fence Type
|
Fully Fenced, Fenced Yard |
|
Land Amenities
|
Public Transit, Park |
|
Landscape Features
|
Landscaped |
|
Sewer
|
Sanitary Sewer |
|
Size Depth
|
154 Ft ,2 In |
|
Size Frontage
|
24 Ft ,1 In |
|
Size Irregular
|
24.1 X 154.2 Ft |
|
Size Total Text
|
24.1 X 154.2 Ft |
Rooms
| Level |
Type |
Length |
Width |
Dimensions |
|
Second Level |
Primary Bedroom |
3.07 m |
4.75 m |
3.07 m x 4.75 m |
|
Second Level |
Bedroom |
2.83 m |
3.47 m |
2.83 m x 3.47 m |
|
Second Level |
Bedroom |
2.95 m |
4.14 m |
2.95 m x 4.14 m |
|
Second Level |
Family Room |
3.58 m |
4.45 m |
3.58 m x 4.45 m |
|
Lower Level |
Recreational, Games Room |
5.21 m |
5.09 m |
5.21 m x 5.09 m |
|
Main Level |
Living Room |
3.16 m |
6.12 m |
3.16 m x 6.12 m |
|
Main Level |
Kitchen |
2.46 m |
4.6 m |
2.46 m x 4.6 m |
|
Main Level |
Dining Room |
2.89 m |
3.17 m |
2.89 m x 3.17 m |
Utilities
|
Cable
|
Available |
|
Electricity
|
Installed |
|
Sewer
|
Installed |
https://www.realtor.ca/real-estate/28821164/226-purchase-crescent-ottawa-8203-stittsville-south

