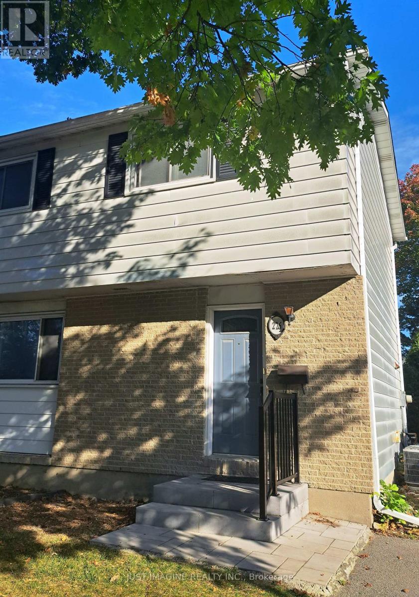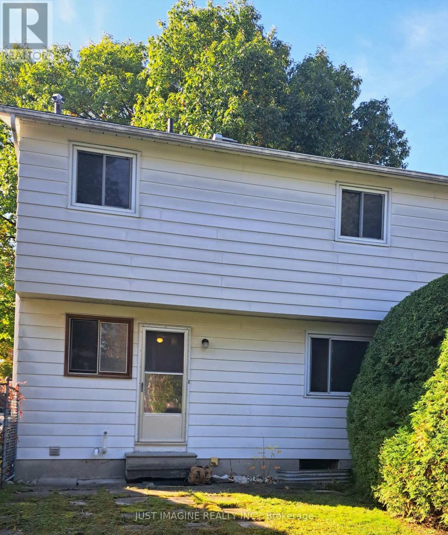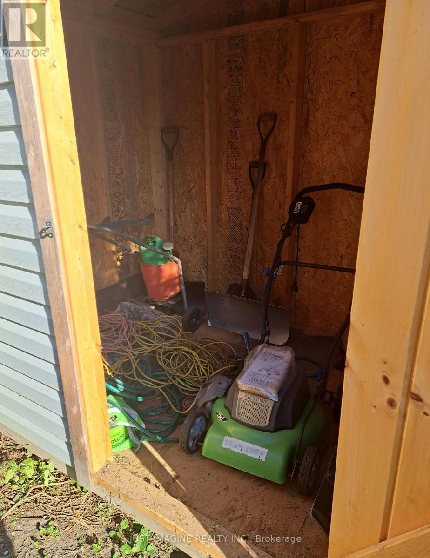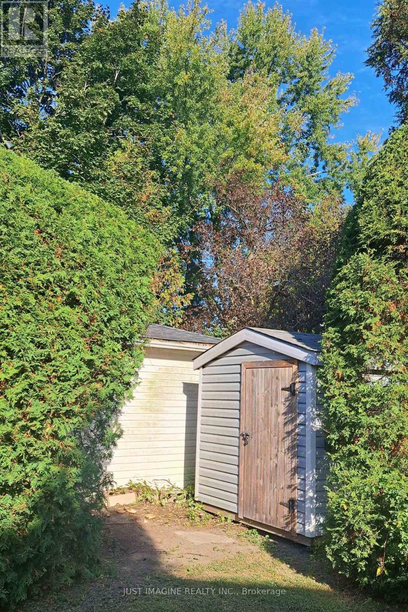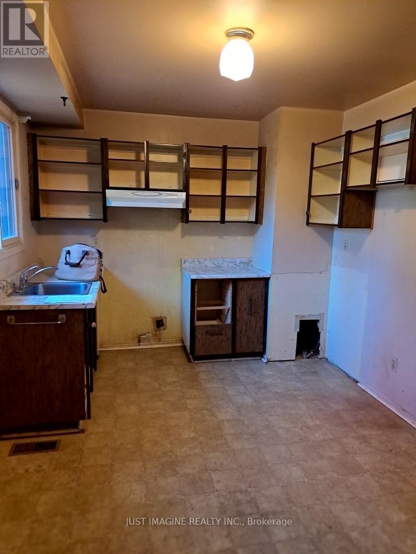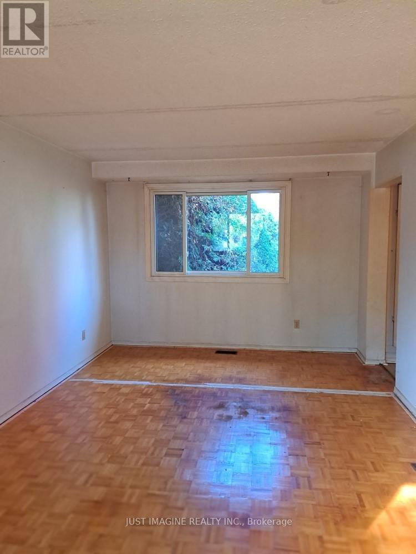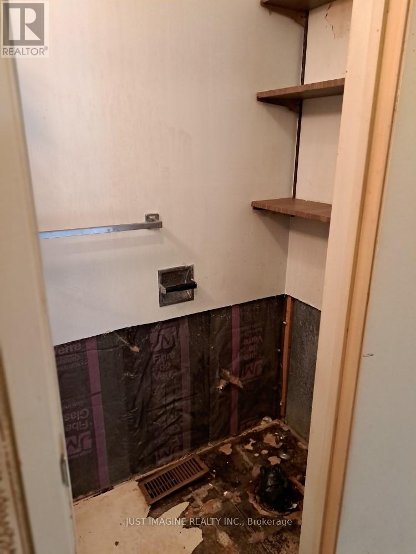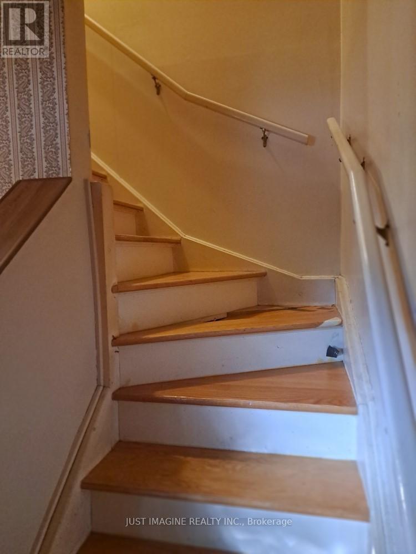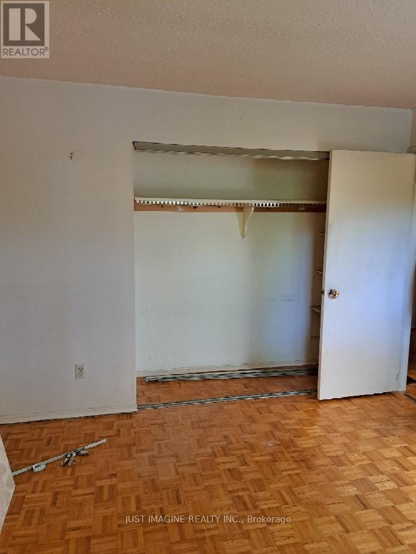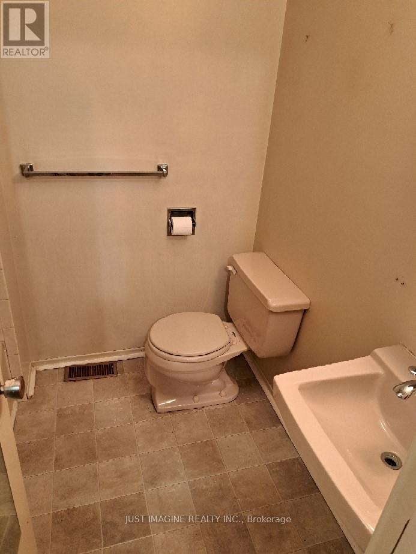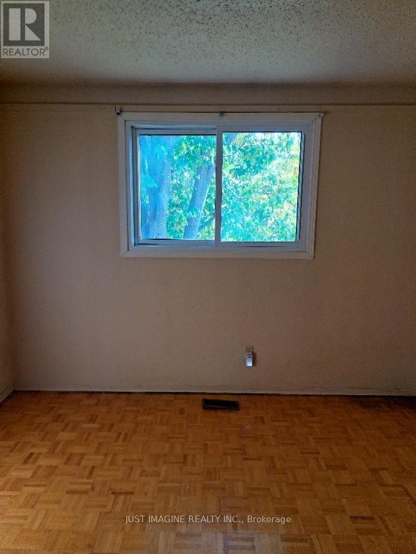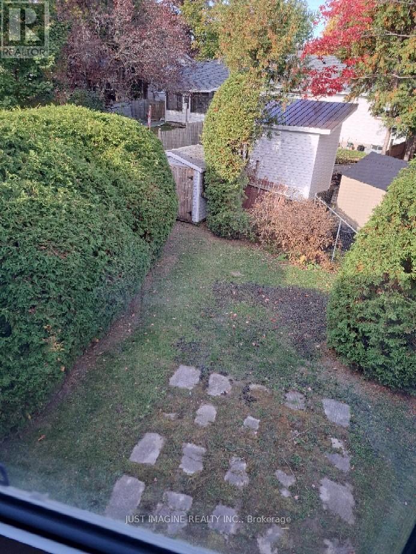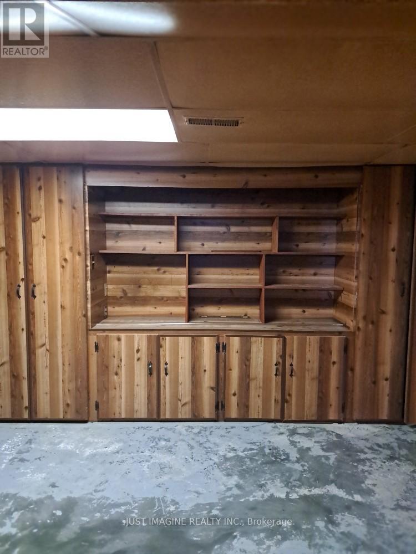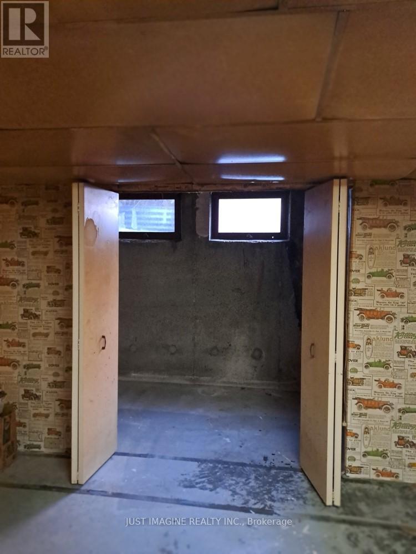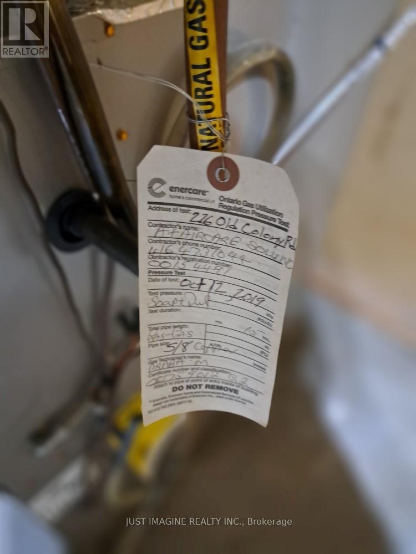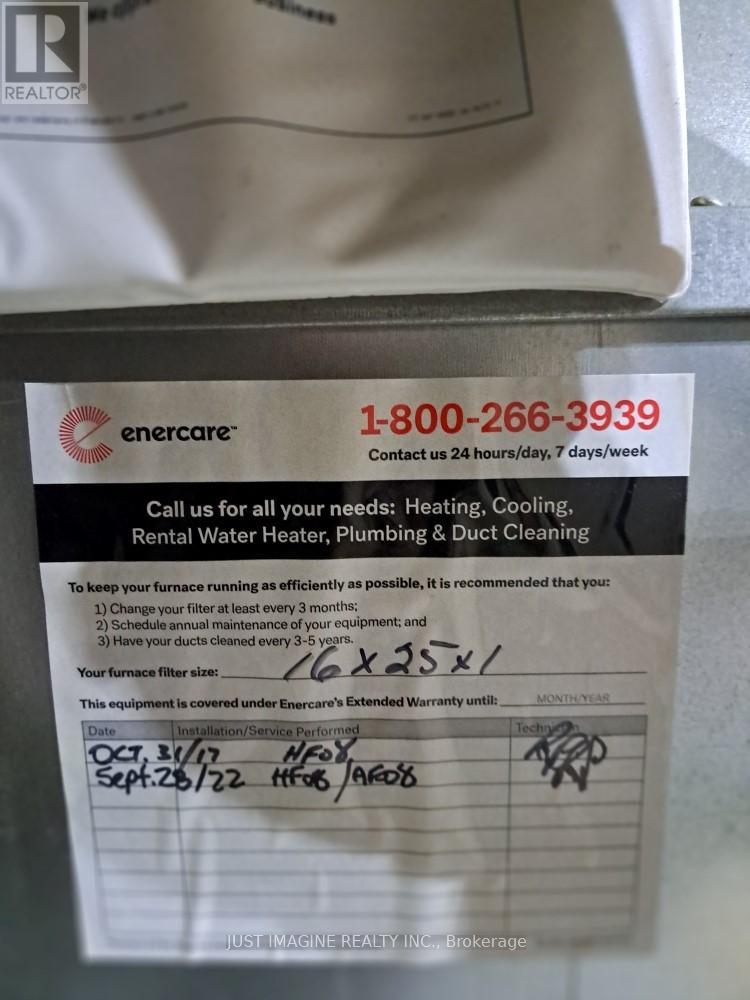4 Bedroom
2 Bathroom
700 - 1,100 ft2
Central Air Conditioning
Forced Air
$399,000
Priced to sell! Truly a diamond in the rough! A rare opportunity to make this your own, build equity or flip. Located in the coveted family-friendly neighbourhood of Glen Cairn in Kanata! Private laneway easily fits 3 cars. Cable for High Speed Internet in place see outside of house. Snow removal (Capital) paid for for this winter season.The home is situated near parks, trails, play structures, winter outdoor rink, outdoor pool, shopping, restaurants and of course schools, churches and access to 417. Awesome opportunity for first time buyers, down sizers or investors. (id:49063)
Property Details
|
MLS® Number
|
X12469875 |
|
Property Type
|
Single Family |
|
Community Name
|
9003 - Kanata - Glencairn/Hazeldean |
|
Amenities Near By
|
Park, Schools |
|
Equipment Type
|
Water Heater |
|
Features
|
Irregular Lot Size, Carpet Free |
|
Parking Space Total
|
3 |
|
Rental Equipment Type
|
Water Heater |
Building
|
Bathroom Total
|
2 |
|
Bedrooms Above Ground
|
4 |
|
Bedrooms Total
|
4 |
|
Age
|
51 To 99 Years |
|
Appliances
|
Water Meter |
|
Basement Development
|
Unfinished |
|
Basement Type
|
Partial (unfinished) |
|
Construction Style Attachment
|
Semi-detached |
|
Cooling Type
|
Central Air Conditioning |
|
Exterior Finish
|
Brick, Vinyl Siding |
|
Foundation Type
|
Concrete |
|
Heating Fuel
|
Natural Gas |
|
Heating Type
|
Forced Air |
|
Stories Total
|
2 |
|
Size Interior
|
700 - 1,100 Ft2 |
|
Type
|
House |
|
Utility Water
|
Municipal Water |
Parking
Land
|
Acreage
|
No |
|
Fence Type
|
Fenced Yard |
|
Land Amenities
|
Park, Schools |
|
Sewer
|
Sanitary Sewer |
|
Size Depth
|
133 Ft ,7 In |
|
Size Frontage
|
67 Ft ,4 In |
|
Size Irregular
|
67.4 X 133.6 Ft ; Lot Size Irregular See Remarks |
|
Size Total Text
|
67.4 X 133.6 Ft ; Lot Size Irregular See Remarks |
|
Zoning Description
|
R2c |
Rooms
| Level |
Type |
Length |
Width |
Dimensions |
|
Second Level |
Bedroom |
3.5 m |
3.07 m |
3.5 m x 3.07 m |
|
Second Level |
Bedroom 2 |
2.73 m |
2.73 m |
2.73 m x 2.73 m |
|
Second Level |
Bedroom 3 |
2.77 m |
2.73 m |
2.77 m x 2.73 m |
|
Second Level |
Bedroom 4 |
2.95 m |
2.25 m |
2.95 m x 2.25 m |
|
Second Level |
Bathroom |
1.85 m |
1.76 m |
1.85 m x 1.76 m |
|
Basement |
Family Room |
5.41 m |
3.48 m |
5.41 m x 3.48 m |
|
Main Level |
Living Room |
5.73 m |
3.35 m |
5.73 m x 3.35 m |
|
Main Level |
Kitchen |
3.96 m |
2.86 m |
3.96 m x 2.86 m |
Utilities
|
Cable
|
Installed |
|
Electricity
|
Installed |
|
Sewer
|
Installed |
https://www.realtor.ca/real-estate/29006055/226-old-colony-road-ottawa-9003-kanata-glencairnhazeldean

