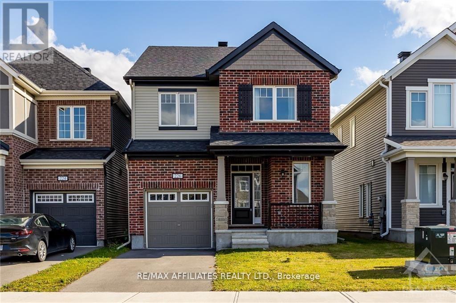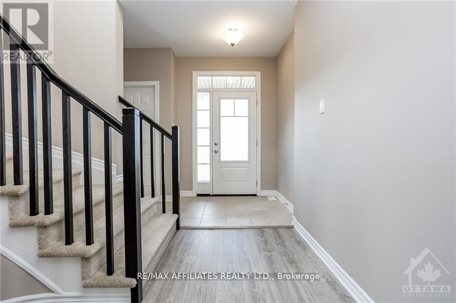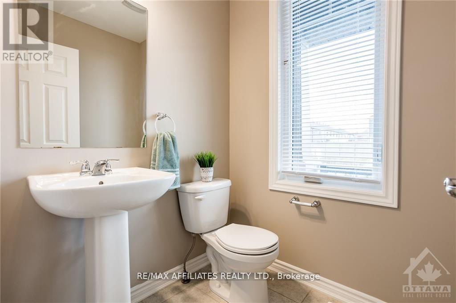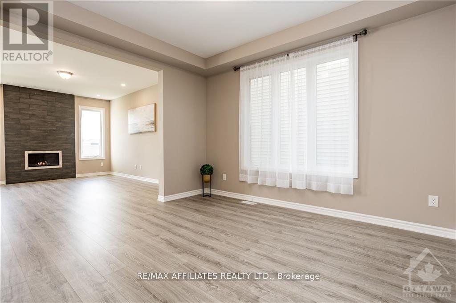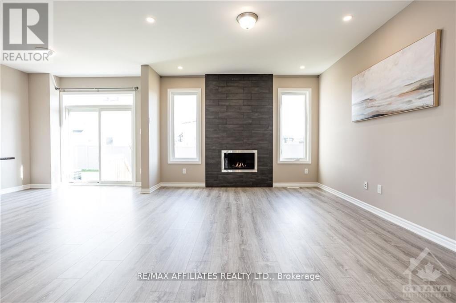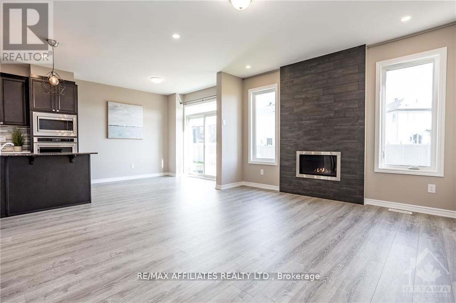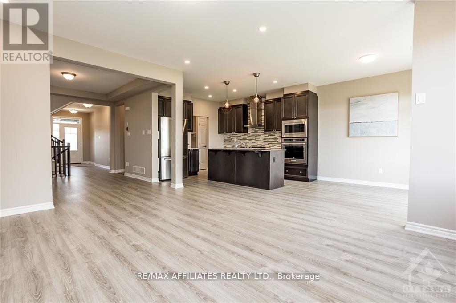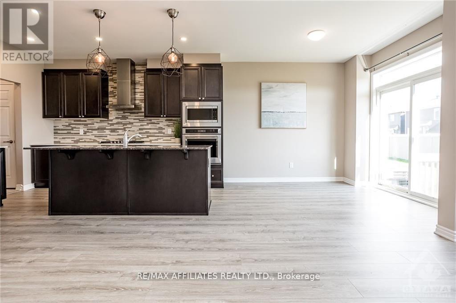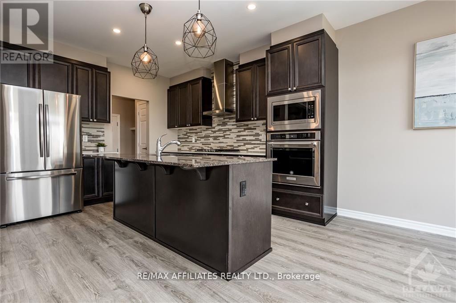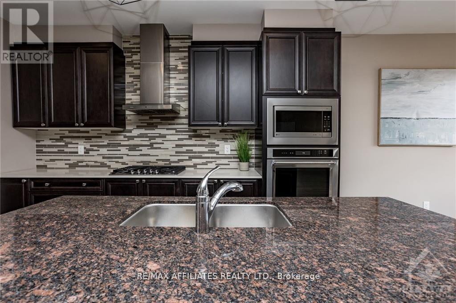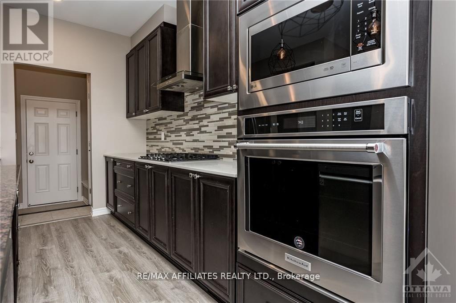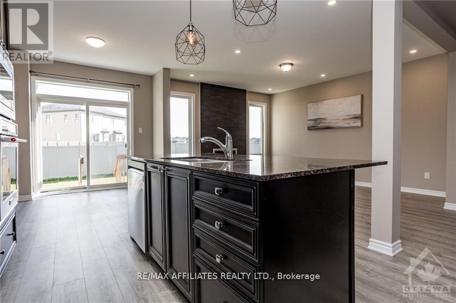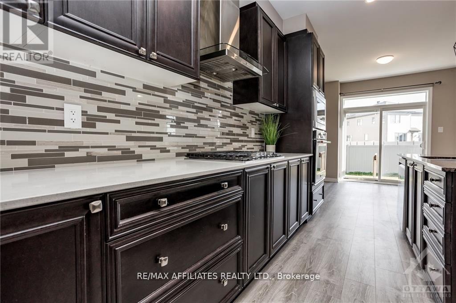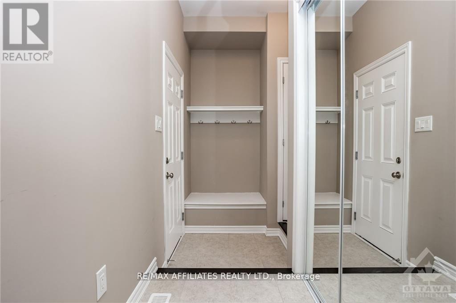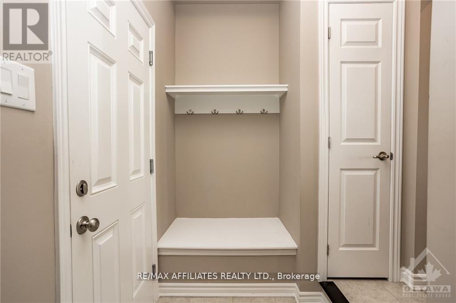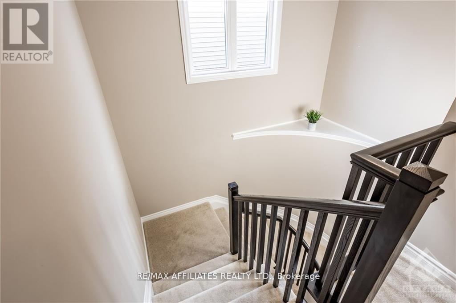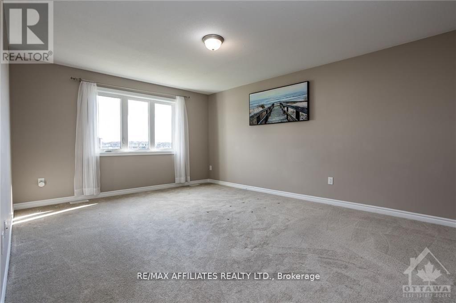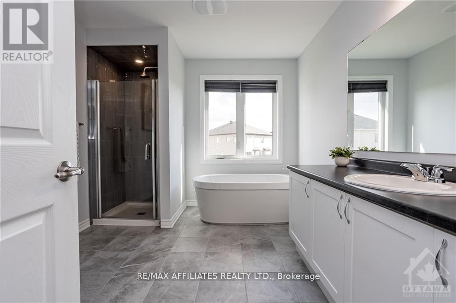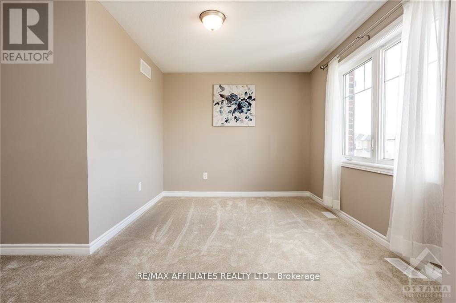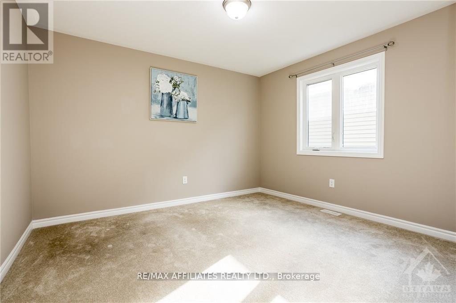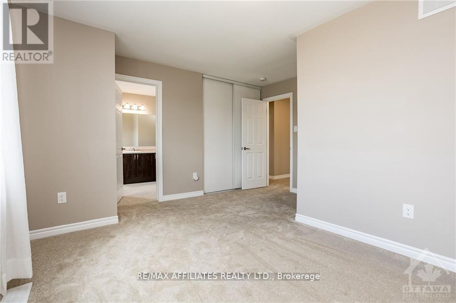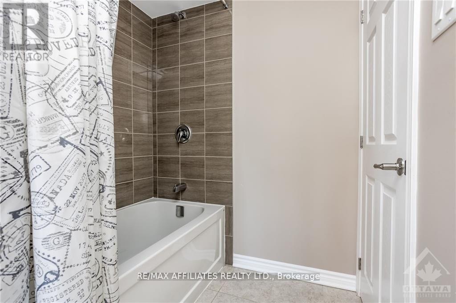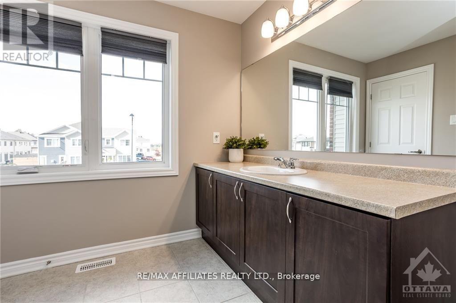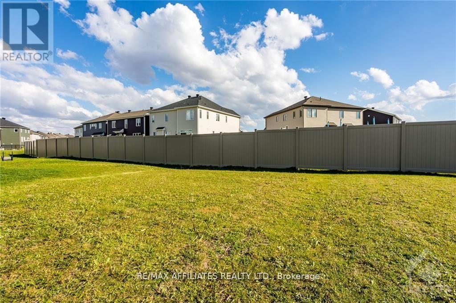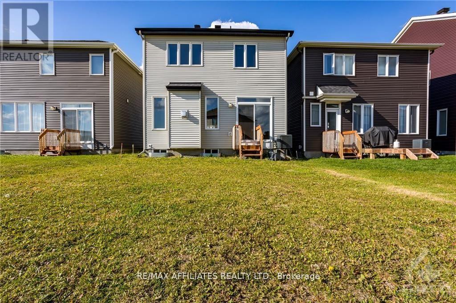3 Bedroom
3 Bathroom
2,000 - 2,500 ft2
Fireplace
Central Air Conditioning
Forced Air
$2,800 Monthly
This Detached Home is Located in a Prime Location in Kanata! Off of Abbot St. E, you are Surrounded by Tons of Parks, Trails, Schools, Amenities & Easy Access to Transit. Home Shows Very Well & was Professionally Cleaned. This Home Features 3 Bedrooms, 3 Bath w/2,150 Square Feet. 9 Ft Ceilings on the Main Floor, Great Rm/Living Rm Features Pot Lights, Spacious Dining Rm & Eat-In Area. Gas Fireplace w/Tile Feature Wall has a Grand Feel. The Kitchen is Spacious & Open Concept to the Living Rm & Features a Breakfast Bar, Granite Countertops, High-End Stainless Steel Appliances, Tile Backsplash & a Pantry. Bonus Mudroom Off the Garage w/Extra Storage. 2nd Level Features 3 Generous Sized Bedrooms & 2nd LEVEL LAUNDRY. 4 Piece Main Bath is a Cheater Ensuite Off Bedroom 2. Primary Bedroom Features a Large WIC & 4 Piece Ensuite. The Basement is Unfinished. Backing onto Pie-Shaped Lots Allows more Space Between Neighbours. (id:49063)
Property Details
|
MLS® Number
|
X12470259 |
|
Property Type
|
Single Family |
|
Community Name
|
9010 - Kanata - Emerald Meadows/Trailwest |
|
Equipment Type
|
Water Heater |
|
Features
|
In Suite Laundry |
|
Parking Space Total
|
3 |
|
Rental Equipment Type
|
Water Heater |
|
Structure
|
Porch |
Building
|
Bathroom Total
|
3 |
|
Bedrooms Above Ground
|
3 |
|
Bedrooms Total
|
3 |
|
Age
|
0 To 5 Years |
|
Amenities
|
Fireplace(s) |
|
Appliances
|
Range, Oven - Built-in |
|
Basement Development
|
Unfinished |
|
Basement Type
|
Full (unfinished) |
|
Construction Style Attachment
|
Detached |
|
Cooling Type
|
Central Air Conditioning |
|
Exterior Finish
|
Brick Veneer, Vinyl Siding |
|
Fireplace Present
|
Yes |
|
Fireplace Total
|
1 |
|
Foundation Type
|
Poured Concrete |
|
Half Bath Total
|
1 |
|
Heating Fuel
|
Natural Gas |
|
Heating Type
|
Forced Air |
|
Stories Total
|
2 |
|
Size Interior
|
2,000 - 2,500 Ft2 |
|
Type
|
House |
|
Utility Water
|
Municipal Water |
Parking
Land
|
Acreage
|
No |
|
Sewer
|
Sanitary Sewer |
|
Size Frontage
|
9 Ft ,2 In |
|
Size Irregular
|
9.2 Ft |
|
Size Total Text
|
9.2 Ft |
Rooms
| Level |
Type |
Length |
Width |
Dimensions |
|
Second Level |
Bedroom |
4.34 m |
4.26 m |
4.34 m x 4.26 m |
|
Second Level |
Bathroom |
4.44 m |
2.46 m |
4.44 m x 2.46 m |
|
Second Level |
Laundry Room |
2 m |
2.64 m |
2 m x 2.64 m |
|
Second Level |
Primary Bedroom |
4.85 m |
5.86 m |
4.85 m x 5.86 m |
|
Second Level |
Bathroom |
3.53 m |
2.84 m |
3.53 m x 2.84 m |
|
Second Level |
Bedroom |
3.98 m |
3.63 m |
3.98 m x 3.63 m |
|
Main Level |
Foyer |
4.97 m |
3.04 m |
4.97 m x 3.04 m |
|
Main Level |
Dining Room |
3.83 m |
3.35 m |
3.83 m x 3.35 m |
|
Main Level |
Kitchen |
3.75 m |
3.4 m |
3.75 m x 3.4 m |
|
Main Level |
Eating Area |
2.94 m |
2.64 m |
2.94 m x 2.64 m |
|
Main Level |
Great Room |
4.87 m |
3.81 m |
4.87 m x 3.81 m |
|
Main Level |
Mud Room |
3.5 m |
1.98 m |
3.5 m x 1.98 m |
|
Main Level |
Bathroom |
1.67 m |
1.52 m |
1.67 m x 1.52 m |
https://www.realtor.ca/real-estate/29006698/226-cranesbill-road-ottawa-9010-kanata-emerald-meadowstrailwest

