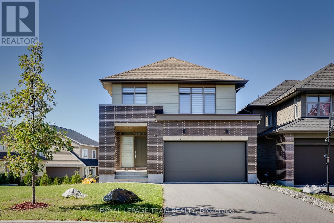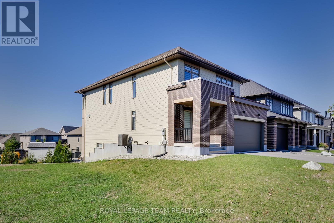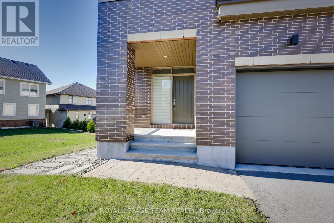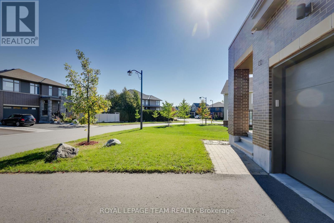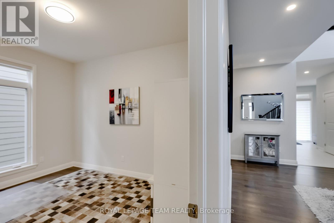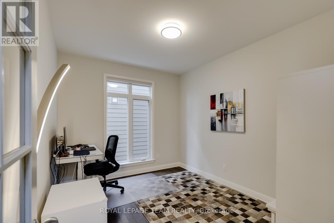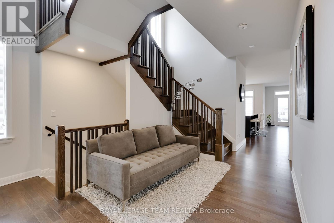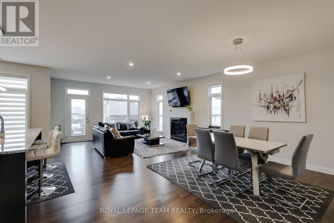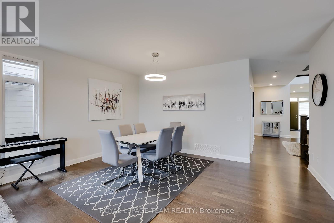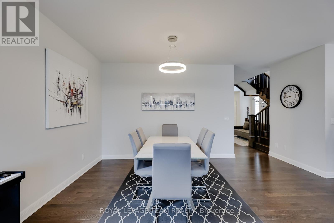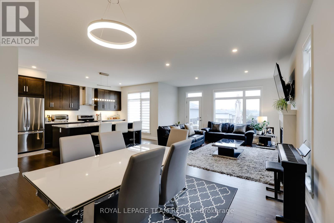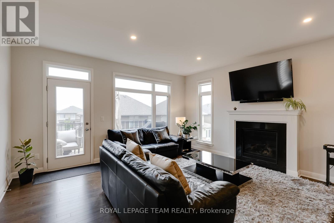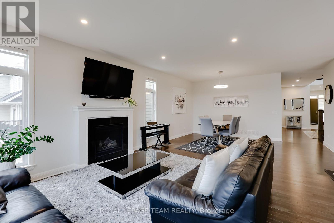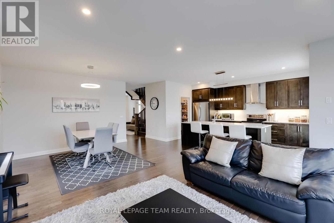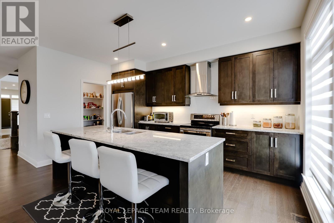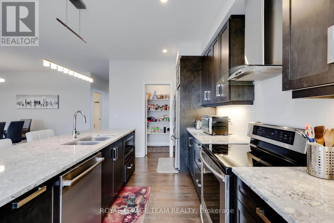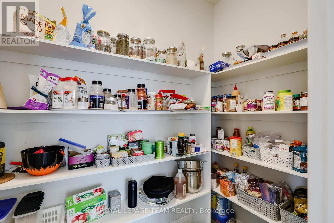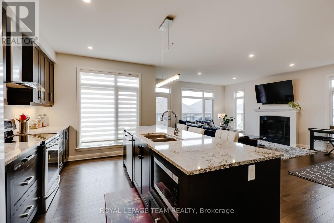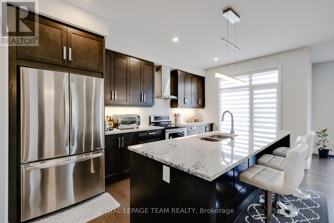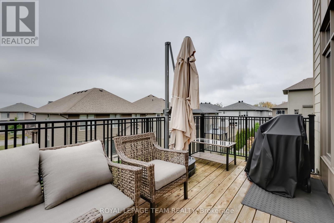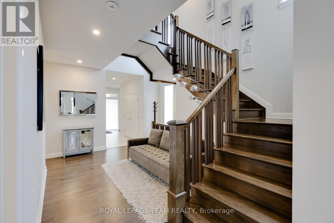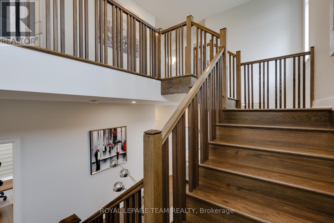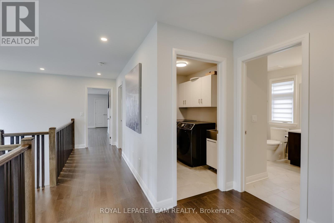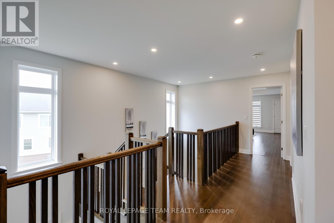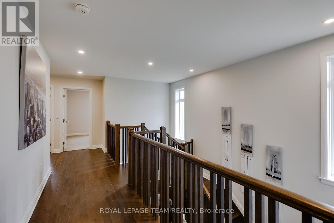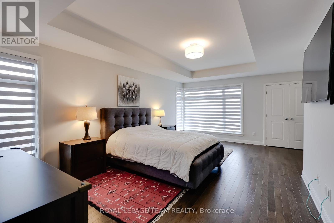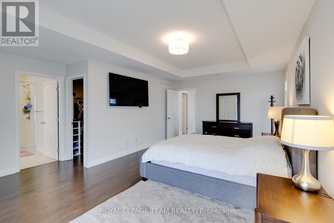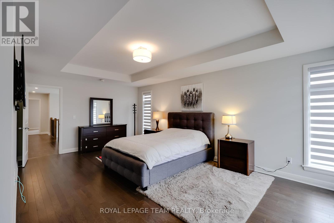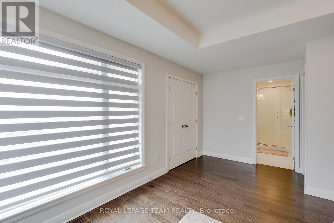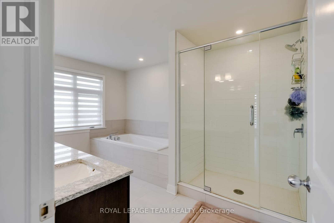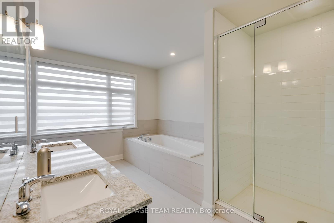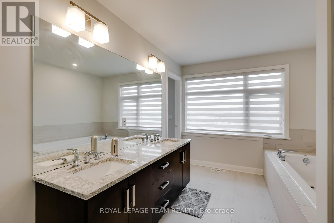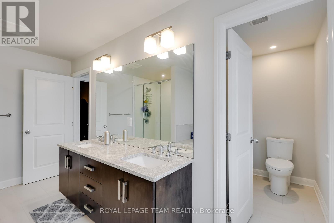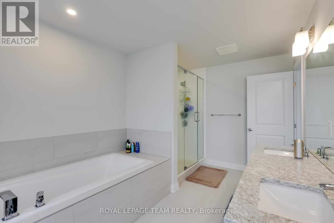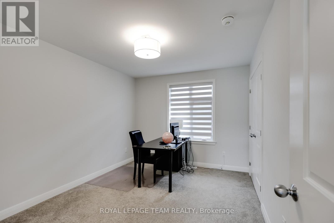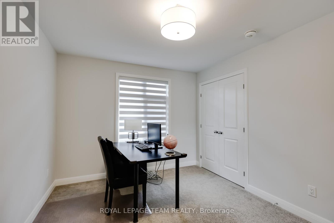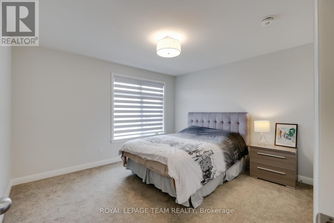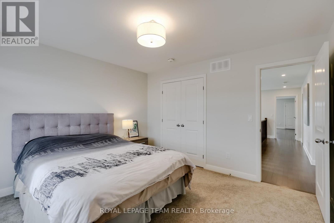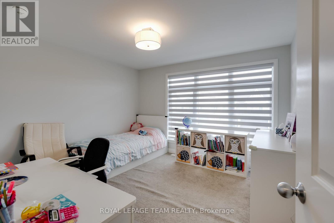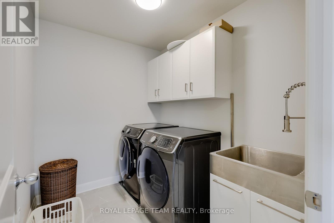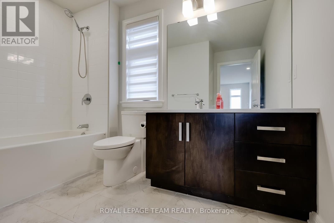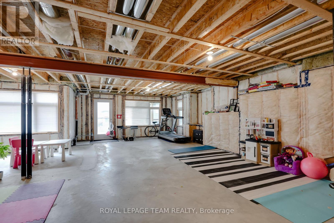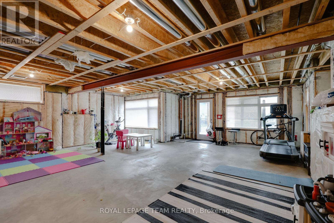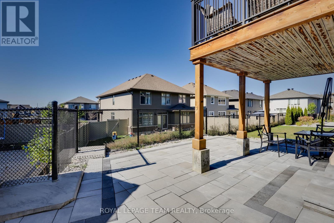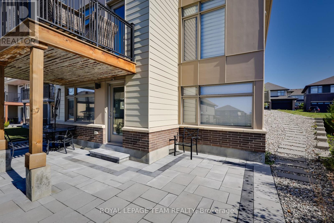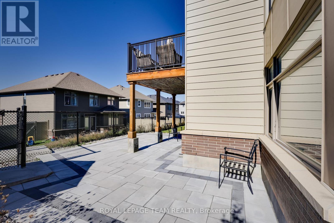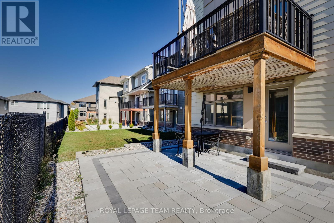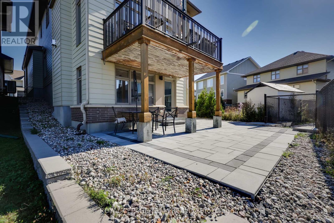4 Bedroom
3 Bathroom
2,500 - 3,000 ft2
Fireplace
Central Air Conditioning
Forced Air
$4,000 Monthly
Welcome to this elegant 2019-built Uniform detached home that combines modern design, functional living, and 1 of Ottawa's most desirable locations. With 4 spacious bedrooms, 2.5 bathrooms, a dedicated home office, a double garage, and a rare reverse pie-shaped lot with a bright walk-out basement, this residence offers everything a growing family could want. The striking brick façade, wide driveway, and landscaped front yard with tree and stone accents create impressive curb appeal. Step inside to find a private sunlit office at the front, ideal for remote work. The open-concept main floor features hardwood floors, recessed lighting, and oversized windows that fill the home with natural light. The family room is anchored by a cozy fireplace, while the dining area easily hosts both daily meals and large gatherings. The chef's kitchen boasts a quartz island with seating, sleek cabinetry, stainless steel appliances, a modern hood fan, and a generous walk-in pantry. Patio doors open to the upper deck, extending living space outdoors. A stylish powder room and practical mudroom with direct garage access complete the level. Upstairs, the primary suite is a luxurious retreat with a tray ceiling, oversized walk-in closet, and spa-like ensuite. 3 additional bedrooms share a full bathroom, and a convenient laundry room with cabinets and sink adds everyday ease. The bright walk-out basement, with high ceilings and large windows, offers endless possibilities for a recreation room, gym, or home theatre, with direct access to the yard. The backyard is a true highlight, with a professionally paved patio beneath the deck, low-maintenance landscaping, and the wider dimensions of the reverse pie lot providing space for kids to play or for summer entertaining. Located in a top-ranked school district, within walking distance to parks, trails, and bus stops, and only minutes from excellent schools, shopping, and transit, this home offers lifestyle, comfort, and convenience in 1 package! (id:49063)
Property Details
|
MLS® Number
|
X12438279 |
|
Property Type
|
Single Family |
|
Community Name
|
9007 - Kanata - Kanata Lakes/Heritage Hills |
|
Amenities Near By
|
Public Transit |
|
Easement
|
Easement |
|
Equipment Type
|
Water Heater |
|
Parking Space Total
|
4 |
|
Rental Equipment Type
|
Water Heater |
Building
|
Bathroom Total
|
3 |
|
Bedrooms Above Ground
|
4 |
|
Bedrooms Total
|
4 |
|
Age
|
6 To 15 Years |
|
Amenities
|
Fireplace(s) |
|
Appliances
|
Water Heater, Dishwasher, Dryer, Hood Fan, Stove, Washer, Refrigerator |
|
Basement Development
|
Unfinished |
|
Basement Type
|
Full (unfinished) |
|
Construction Style Attachment
|
Detached |
|
Cooling Type
|
Central Air Conditioning |
|
Exterior Finish
|
Brick |
|
Fireplace Present
|
Yes |
|
Fireplace Total
|
1 |
|
Foundation Type
|
Concrete |
|
Half Bath Total
|
1 |
|
Heating Fuel
|
Natural Gas |
|
Heating Type
|
Forced Air |
|
Stories Total
|
2 |
|
Size Interior
|
2,500 - 3,000 Ft2 |
|
Type
|
House |
|
Utility Water
|
Municipal Water |
Parking
Land
|
Acreage
|
No |
|
Land Amenities
|
Public Transit |
|
Sewer
|
Sanitary Sewer |
|
Size Frontage
|
58 Ft ,4 In |
|
Size Irregular
|
58.4 Ft |
|
Size Total Text
|
58.4 Ft |
Rooms
| Level |
Type |
Length |
Width |
Dimensions |
|
Second Level |
Bedroom 4 |
3.79 m |
3.25 m |
3.79 m x 3.25 m |
|
Second Level |
Bathroom |
|
|
Measurements not available |
|
Second Level |
Bathroom |
|
|
Measurements not available |
|
Second Level |
Bathroom |
|
|
Measurements not available |
|
Second Level |
Laundry Room |
|
|
Measurements not available |
|
Second Level |
Primary Bedroom |
4.98 m |
3.81 m |
4.98 m x 3.81 m |
|
Second Level |
Bedroom 2 |
3.89 m |
3.81 m |
3.89 m x 3.81 m |
|
Second Level |
Bedroom 3 |
3.89 m |
3.79 m |
3.89 m x 3.79 m |
|
Basement |
Recreational, Games Room |
7.39 m |
4.06 m |
7.39 m x 4.06 m |
|
Basement |
Utility Room |
|
|
Measurements not available |
|
Basement |
Other |
|
|
Measurements not available |
|
Main Level |
Living Room |
4.78 m |
4.55 m |
4.78 m x 4.55 m |
|
Main Level |
Kitchen |
5 m |
2.72 m |
5 m x 2.72 m |
|
Main Level |
Dining Room |
3.81 m |
3.12 m |
3.81 m x 3.12 m |
|
Main Level |
Office |
3.68 m |
2.74 m |
3.68 m x 2.74 m |
|
Main Level |
Foyer |
|
|
Measurements not available |
|
Main Level |
Pantry |
|
|
Measurements not available |
Utilities
|
Natural Gas Available
|
Available |
https://www.realtor.ca/real-estate/28937027/22-greensand-place-ottawa-9007-kanata-kanata-lakesheritage-hills

