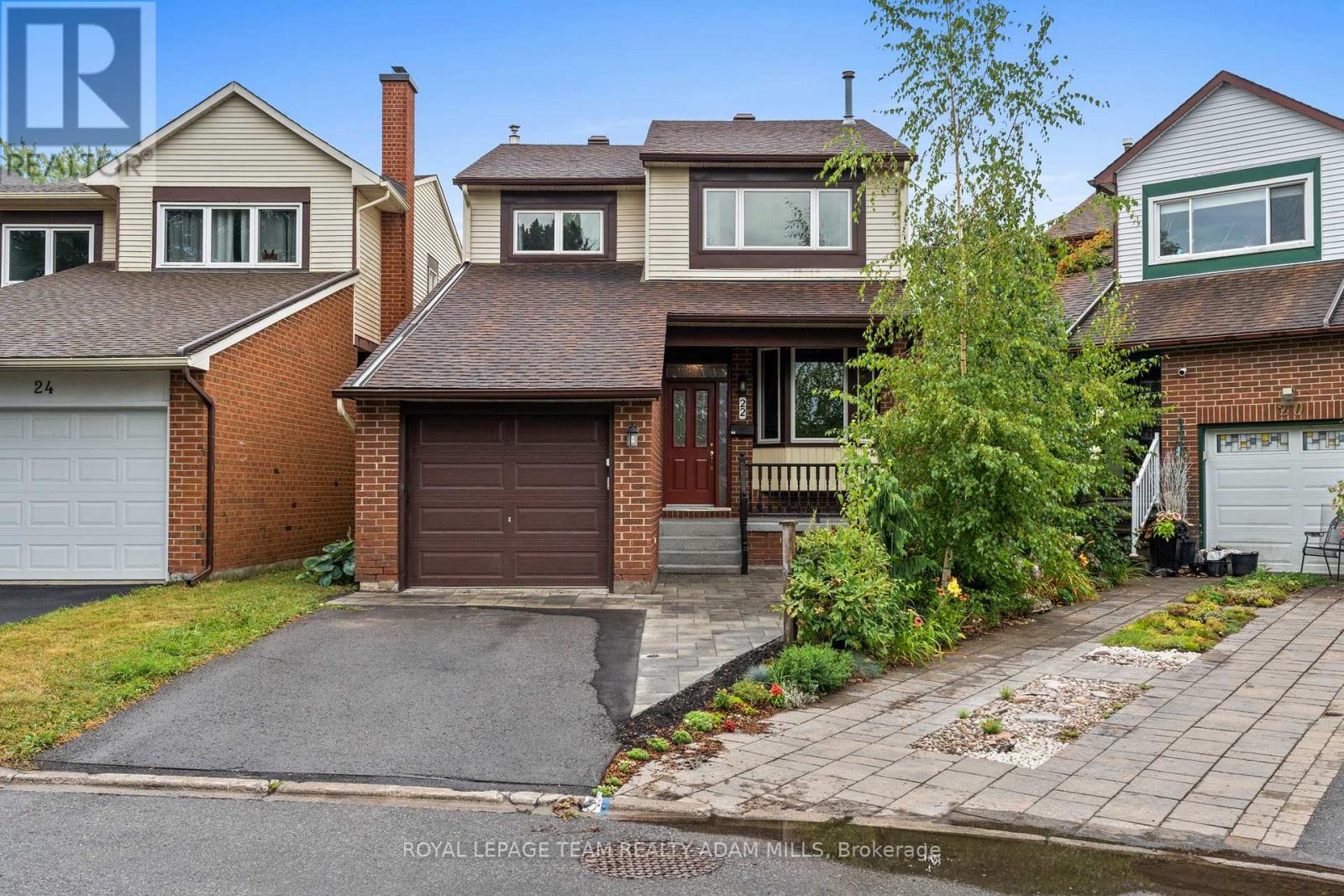4 Bedroom
3 Bathroom
1,100 - 1,500 ft2
Central Air Conditioning
Forced Air
Landscaped
$3,300 Monthly
Nestled on a family-friendly crescent, this beautifully maintained 3+1 bedroom, 3 bathroom single family home offers the perfect blend of space, comfort, and convenience. The bright main floor features hardwood throughout, a sun-filled living room, formal dining room, and a convenient powder room. The eat-in kitchen boasts ample counter/cupboard space, tile backsplash, and a cozy breakfast area-perfect for casual meals. Upstairs, you'll find three generously sized bedrooms, each with large windows that fill the rooms with natural light, hardwood flooring throughout, and a full 3-piece family bathroom. The fully finished lower level features extra living space with a spacious family room/additional bedroom, full newly renovated 3 piece bathroom, laundry and tons of storage space. Step outside to an oversized private, fully fenced backyard with an interlock patio, no direct rear neighbours, and backing onto green space, perfect for entertaining or relaxing. Close to schools, parks, shopping, and public transit, this move-in ready home is a fantastic opportunity for those seeking comfort and lifestyle in a prime location. As an added bonus, the landlord will provide internet service at no extra charge! (id:49063)
Property Details
|
MLS® Number
|
X12346334 |
|
Property Type
|
Single Family |
|
Community Name
|
3806 - Hunt Club Park/Greenboro |
|
Amenities Near By
|
Park, Public Transit, Schools |
|
Communication Type
|
High Speed Internet |
|
Community Features
|
Community Centre, School Bus |
|
Features
|
Lane |
|
Parking Space Total
|
2 |
Building
|
Bathroom Total
|
3 |
|
Bedrooms Above Ground
|
3 |
|
Bedrooms Below Ground
|
1 |
|
Bedrooms Total
|
4 |
|
Appliances
|
Garage Door Opener Remote(s), Water Heater, Dishwasher, Dryer, Hood Fan, Stove, Washer, Refrigerator |
|
Basement Development
|
Finished |
|
Basement Type
|
Full (finished) |
|
Construction Style Attachment
|
Detached |
|
Cooling Type
|
Central Air Conditioning |
|
Exterior Finish
|
Aluminum Siding, Brick |
|
Flooring Type
|
Hardwood |
|
Foundation Type
|
Poured Concrete |
|
Half Bath Total
|
1 |
|
Heating Fuel
|
Natural Gas |
|
Heating Type
|
Forced Air |
|
Stories Total
|
2 |
|
Size Interior
|
1,100 - 1,500 Ft2 |
|
Type
|
House |
|
Utility Water
|
Municipal Water |
Parking
Land
|
Acreage
|
No |
|
Fence Type
|
Fenced Yard |
|
Land Amenities
|
Park, Public Transit, Schools |
|
Landscape Features
|
Landscaped |
|
Sewer
|
Sanitary Sewer |
|
Size Depth
|
110 Ft ,7 In |
|
Size Frontage
|
17 Ft ,6 In |
|
Size Irregular
|
17.5 X 110.6 Ft |
|
Size Total Text
|
17.5 X 110.6 Ft |
Rooms
| Level |
Type |
Length |
Width |
Dimensions |
|
Second Level |
Primary Bedroom |
3.4 m |
5.03 m |
3.4 m x 5.03 m |
|
Second Level |
Bedroom 2 |
3.81 m |
3.79 m |
3.81 m x 3.79 m |
|
Second Level |
Bedroom 3 |
3.12 m |
3.45 m |
3.12 m x 3.45 m |
|
Second Level |
Bathroom |
3.09 m |
1.79 m |
3.09 m x 1.79 m |
|
Lower Level |
Bathroom |
1.5 m |
2.88 m |
1.5 m x 2.88 m |
|
Lower Level |
Bedroom 4 |
3.19 m |
5.28 m |
3.19 m x 5.28 m |
|
Main Level |
Foyer |
1 m |
1.14 m |
1 m x 1.14 m |
|
Main Level |
Living Room |
5.66 m |
3.35 m |
5.66 m x 3.35 m |
|
Main Level |
Dining Room |
3.09 m |
3.24 m |
3.09 m x 3.24 m |
|
Main Level |
Kitchen |
2.51 m |
4.89 m |
2.51 m x 4.89 m |
|
Main Level |
Bathroom |
1.5 m |
1.67 m |
1.5 m x 1.67 m |
https://www.realtor.ca/real-estate/28737269/22-fireside-crescent-ottawa-3806-hunt-club-parkgreenboro








































