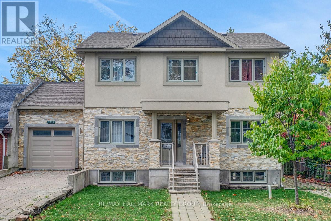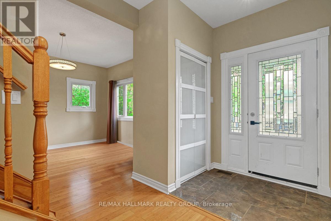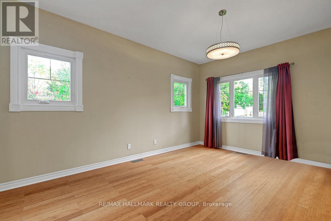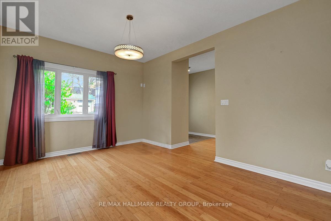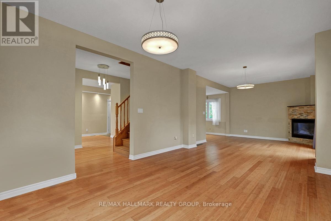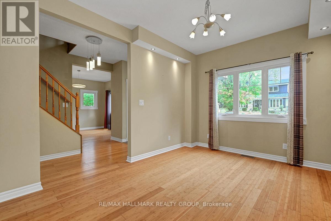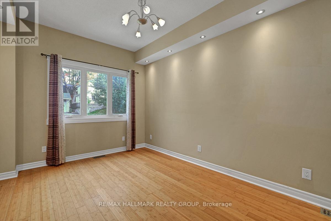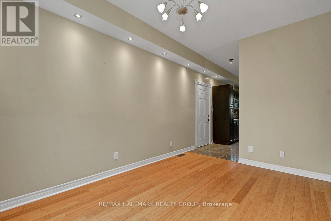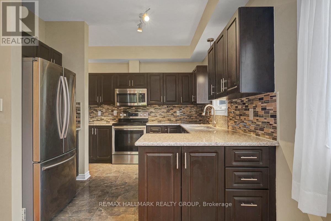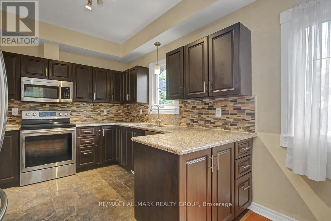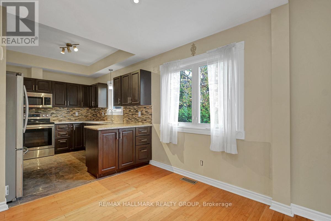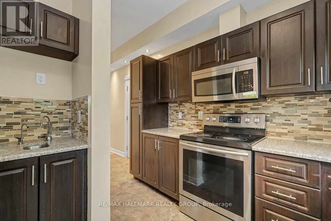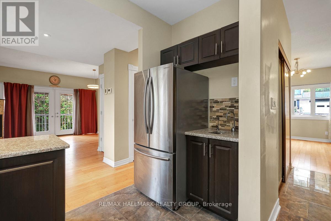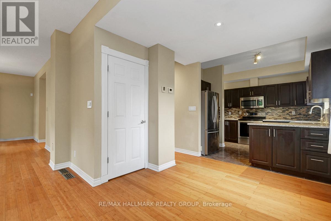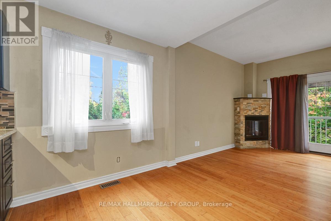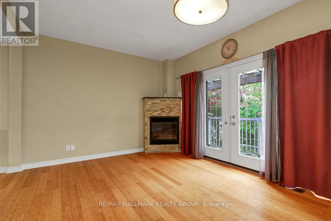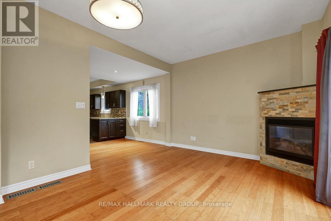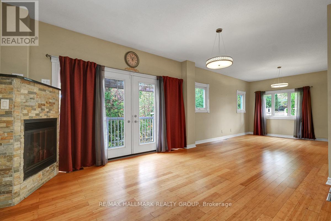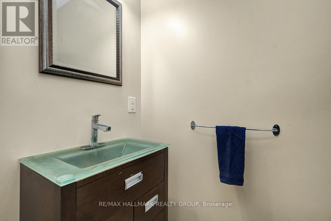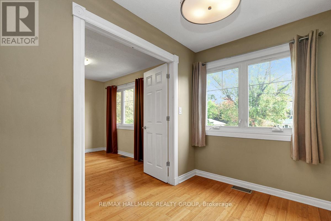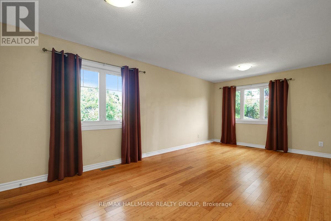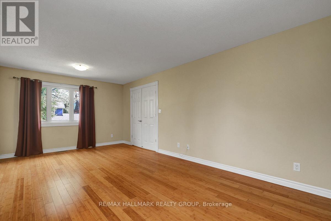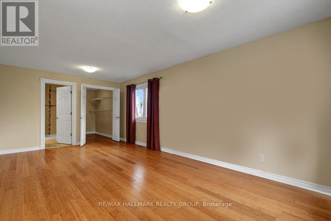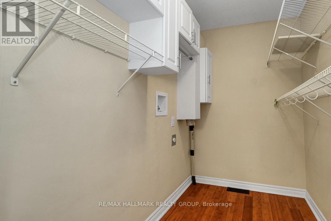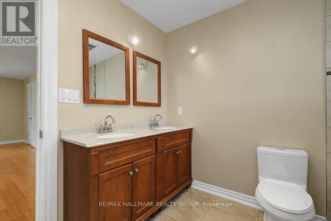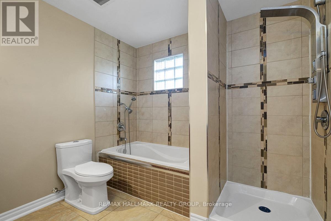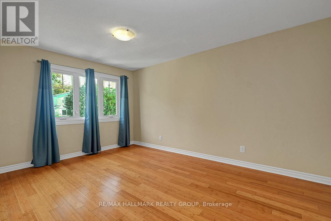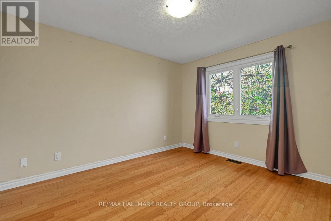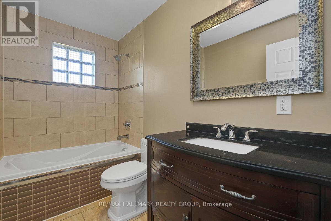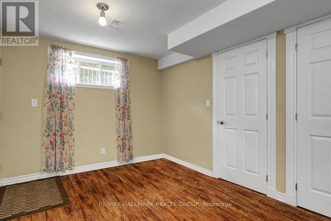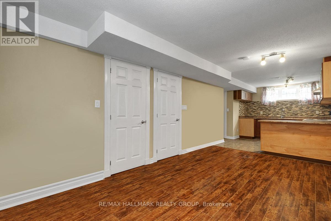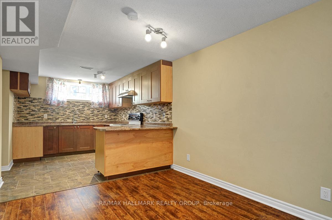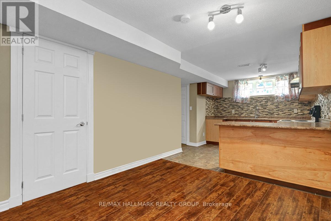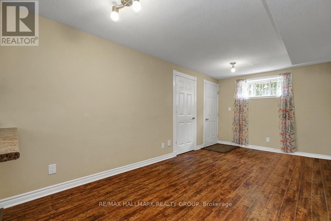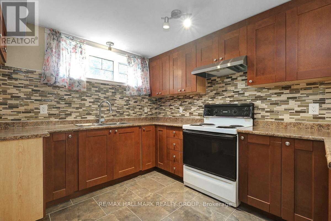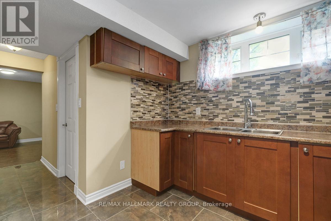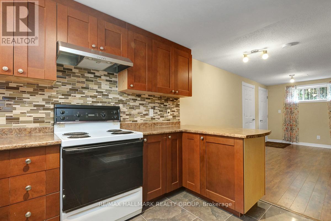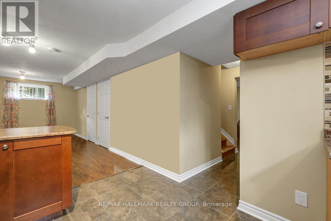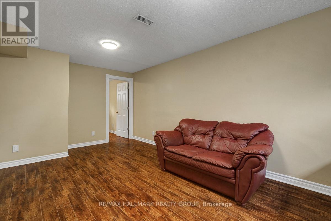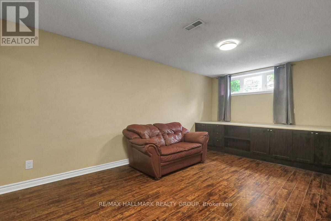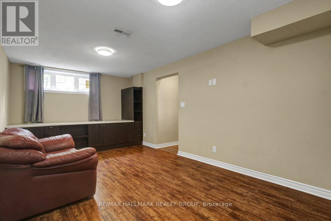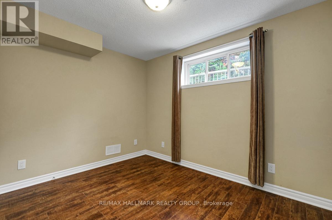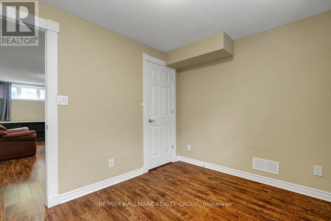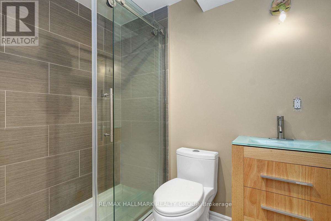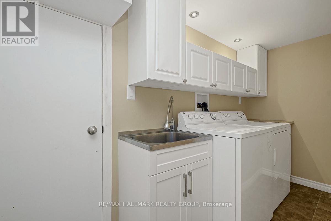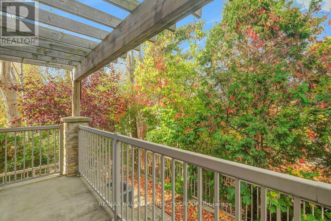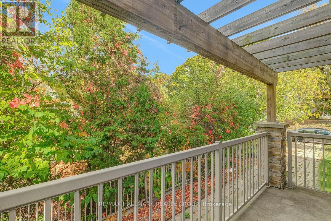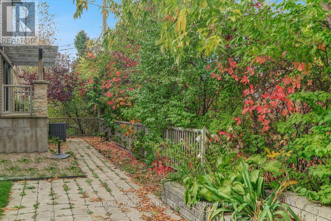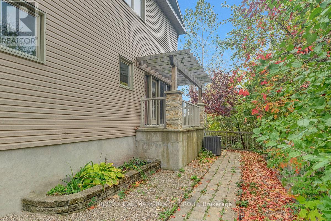4 Bedroom
4 Bathroom
1,500 - 2,000 ft2
Fireplace
Central Air Conditioning
Forced Air
$4,500 Monthly
Fantastic opportunity to rent a 3bedroom single-style family home with a full 1bedroom in-law suite. Centrally located in Alta Vista, this home is ideal for Diplomatic Missions looking for a multi-year lease. The home is a short jaunt to CHEO, the Ottawa Hospital General Campus, Lansdowne Park/Shoppingand Billing Bridge. The home features bamboo flooring throughout the living, dining, and family rooms. Bright and spaceous rooms. Powder room off the center hallway. Family room with cozy gas fireplace and access to balcony. Kitchen has plenty of cabinetry, pantry, granite counters, stainless-steel appliances. Interior access to single-car garage. Second level has large primary bedroom with 5pc Ensuite and walk-in-closet. Large hall with potential bonus reading nook or family computer area. Two other good-sized bedrooms and full 4pc bathroom completes the level. Basement has an in-law suite which includes a large living area with built-in shelves, single bedroom with closet, 3pc bathroom with beautiful stand-up shower, full bright kitchen with appliances, eat-in kitchen space open to an additional family room area. Has immediate access to garage through a staircase. Large, unfinished storage room underneath garage is a bonus. Laundry room with cupboards located off the eating area of the in-law suite. This home is less than a 10mins drive to Carleton University. Transit (#48) at your doorstep. Call today! (id:49063)
Property Details
|
MLS® Number
|
X12455151 |
|
Property Type
|
Single Family |
|
Community Name
|
3604 - Applewood Acres |
|
Equipment Type
|
Water Heater |
|
Features
|
In-law Suite |
|
Parking Space Total
|
3 |
|
Rental Equipment Type
|
Water Heater |
Building
|
Bathroom Total
|
4 |
|
Bedrooms Above Ground
|
3 |
|
Bedrooms Below Ground
|
1 |
|
Bedrooms Total
|
4 |
|
Amenities
|
Fireplace(s) |
|
Appliances
|
Garage Door Opener Remote(s), Dishwasher, Dryer, Hood Fan, Microwave, Stove, Washer, Refrigerator |
|
Basement Development
|
Finished |
|
Basement Features
|
Apartment In Basement |
|
Basement Type
|
N/a, N/a (finished) |
|
Construction Style Attachment
|
Semi-detached |
|
Cooling Type
|
Central Air Conditioning |
|
Exterior Finish
|
Stucco |
|
Fireplace Present
|
Yes |
|
Fireplace Total
|
1 |
|
Flooring Type
|
Bamboo |
|
Foundation Type
|
Poured Concrete |
|
Half Bath Total
|
1 |
|
Heating Fuel
|
Natural Gas |
|
Heating Type
|
Forced Air |
|
Stories Total
|
2 |
|
Size Interior
|
1,500 - 2,000 Ft2 |
|
Type
|
House |
|
Utility Water
|
Municipal Water |
Parking
|
Attached Garage
|
|
|
Garage
|
|
|
Tandem
|
|
Land
|
Acreage
|
No |
|
Sewer
|
Sanitary Sewer |
Rooms
| Level |
Type |
Length |
Width |
Dimensions |
|
Second Level |
Primary Bedroom |
6.27 m |
3.55 m |
6.27 m x 3.55 m |
|
Second Level |
Bathroom |
2.72 m |
2.57 m |
2.72 m x 2.57 m |
|
Second Level |
Bedroom 2 |
4.41 m |
3.31 m |
4.41 m x 3.31 m |
|
Second Level |
Bedroom 3 |
3.83 m |
3.07 m |
3.83 m x 3.07 m |
|
Second Level |
Bathroom |
2.73 m |
1.52 m |
2.73 m x 1.52 m |
|
Basement |
Living Room |
6.09 m |
3.28 m |
6.09 m x 3.28 m |
|
Basement |
Bedroom 4 |
3.27 m |
2.56 m |
3.27 m x 2.56 m |
|
Basement |
Kitchen |
3.56 m |
2.87 m |
3.56 m x 2.87 m |
|
Basement |
Family Room |
5.09 m |
2.89 m |
5.09 m x 2.89 m |
|
Basement |
Bathroom |
2.17 m |
1.56 m |
2.17 m x 1.56 m |
|
Basement |
Laundry Room |
3.4 m |
1.2 m |
3.4 m x 1.2 m |
|
Basement |
Other |
6.69 m |
3.7 m |
6.69 m x 3.7 m |
|
Main Level |
Living Room |
4.71 m |
3.49 m |
4.71 m x 3.49 m |
|
Main Level |
Dining Room |
4.13 m |
3 m |
4.13 m x 3 m |
|
Main Level |
Foyer |
2.22 m |
1.67 m |
2.22 m x 1.67 m |
|
Main Level |
Kitchen |
3.16 m |
3.04 m |
3.16 m x 3.04 m |
|
Main Level |
Family Room |
3.95 m |
3.49 m |
3.95 m x 3.49 m |
https://www.realtor.ca/real-estate/28973675/2194-niagara-drive-ottawa-3604-applewood-acres

