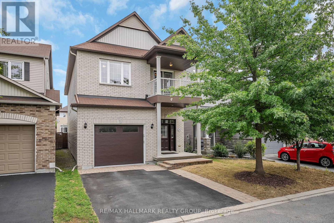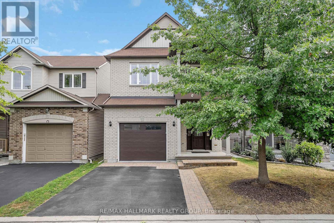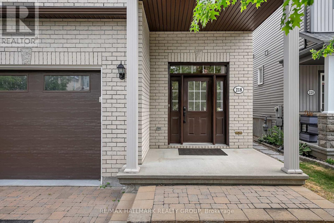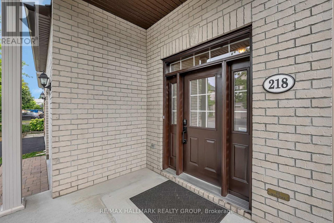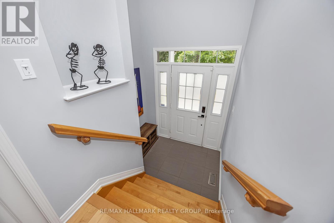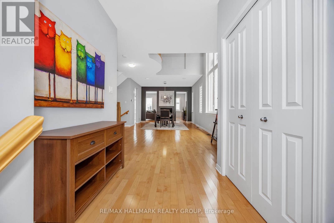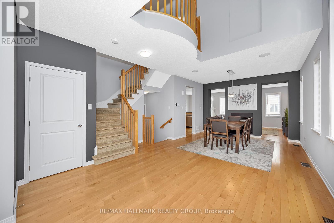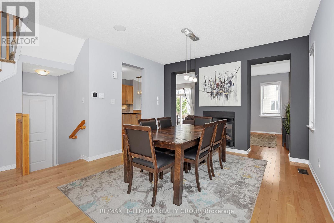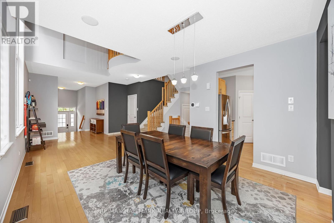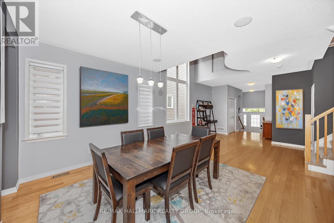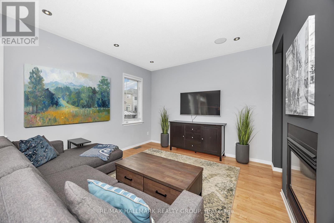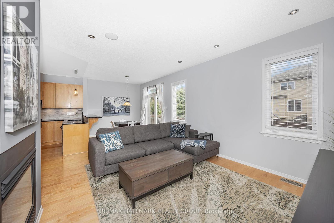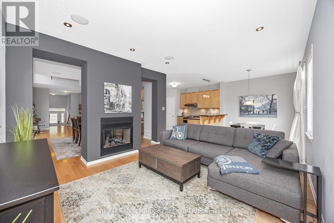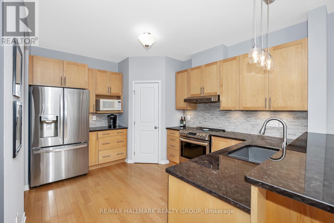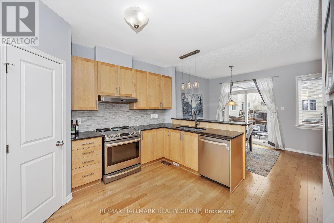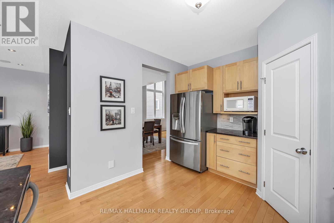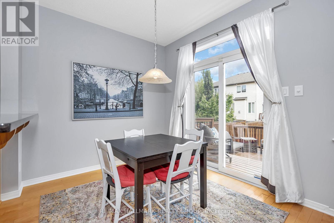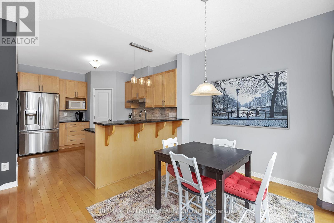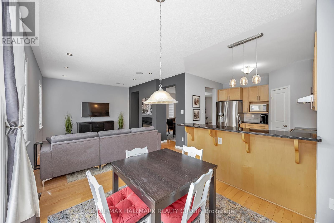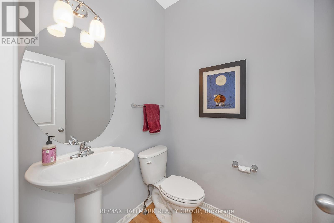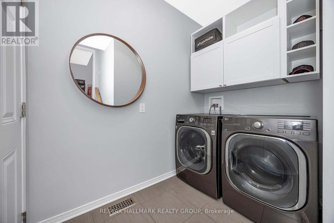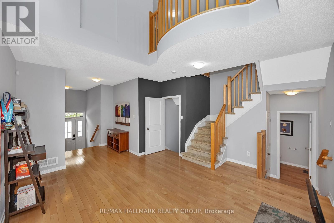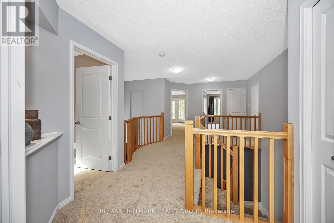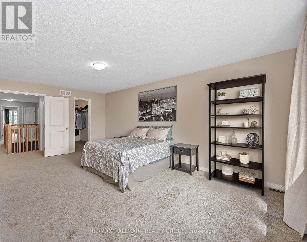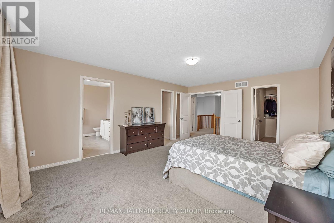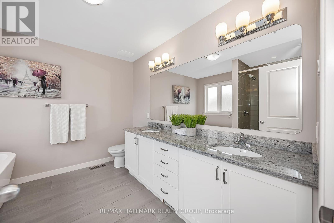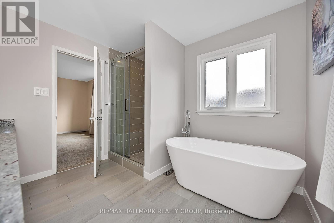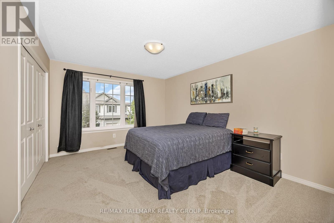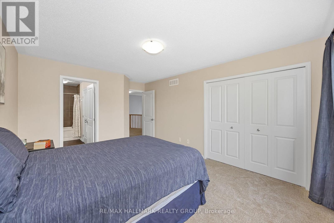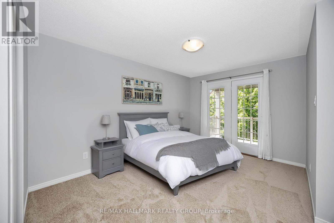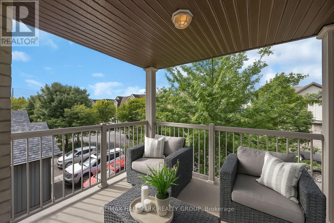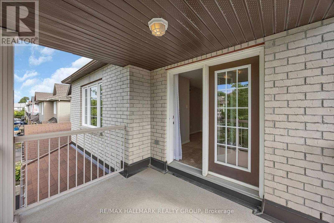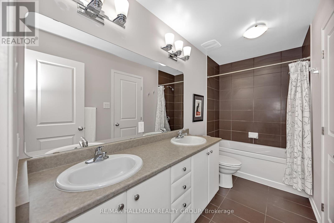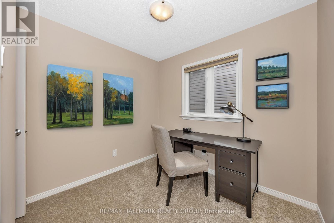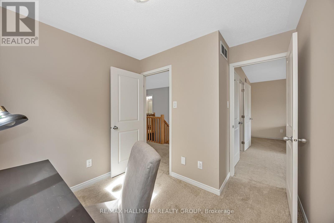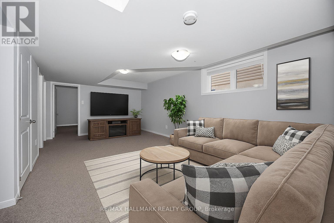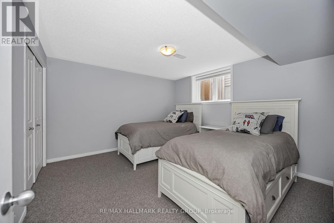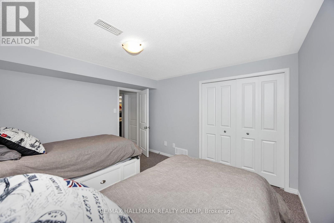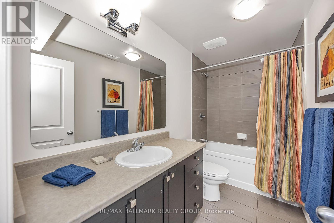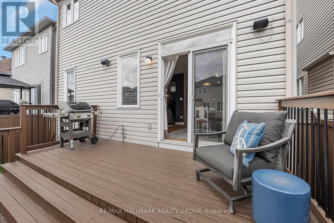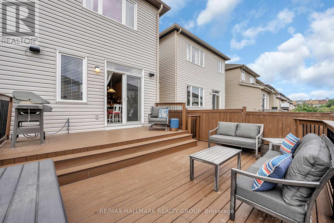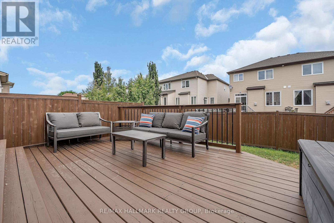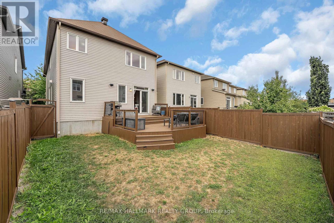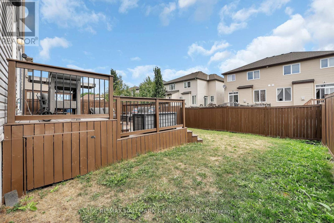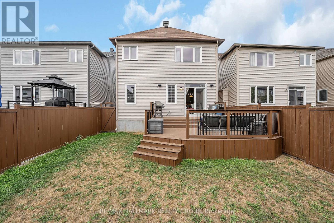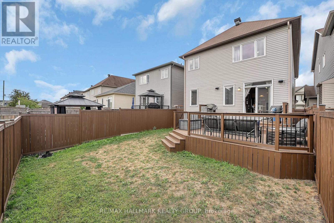4 Bedroom
4 Bathroom
2,000 - 2,500 ft2
Fireplace
Central Air Conditioning, Air Exchanger
Forced Air
$834,900
Welcome to 218 Harthill Way, where comfort meets style in the heart of Barrhaven! Tucked away on a quiet, family-friendly street, this beautifully maintained Holitzner-built home offers impressive living space and thoughtful upgrades throughout. Step inside to an open and airy main level featuring soaring two-storey windows, gleaming hardwood floors, and a fresh, modern paint palette. The stylish kitchen is designed for both form and function, complete with granite countertops, stainless steel appliances, and a built-in pantry. A cozy double-sided fireplace anchors the living and dining areas, while a built-in sound system adds a touch of luxury to everyday living. Upstairs, the spacious primary suite is a true retreat featuring two walk-in closets, direct access to a flexible bonus space (ideal for a home office, nursery, or reading room), and a fully renovated spa-like 5-piece ensuite with high-end finishes. The second level also includes a sunlit loft-style landing with a Juliet balcony, two additional bedrooms with generous closets, and a shared 4-piece cheater ensuite. The fully finished basement extends your living space with a large rec room, additional bedroom, and full bathroom perfect for guests, teens, or extended family. Enjoy outdoor living in the fully fenced backyard, complete with a tiered deck and garden ideal for hosting or relaxing in the sun. This move-in-ready home offers ample storage, elegant finishes, and a prime location close to top schools, parks, shopping, and transit. Don't miss this one! (id:49063)
Open House
This property has open houses!
Starts at:
2:00 pm
Ends at:
4:00 pm
Property Details
|
MLS® Number
|
X12377480 |
|
Property Type
|
Single Family |
|
Community Name
|
7704 - Barrhaven - Heritage Park |
|
Amenities Near By
|
Public Transit |
|
Equipment Type
|
Water Heater |
|
Features
|
Lane |
|
Parking Space Total
|
3 |
|
Rental Equipment Type
|
Water Heater |
|
Structure
|
Deck, Porch |
Building
|
Bathroom Total
|
4 |
|
Bedrooms Above Ground
|
3 |
|
Bedrooms Below Ground
|
1 |
|
Bedrooms Total
|
4 |
|
Amenities
|
Fireplace(s) |
|
Appliances
|
Barbeque, Garage Door Opener Remote(s), Central Vacuum, Dishwasher, Dryer, Hood Fan, Stove, Washer, Refrigerator |
|
Basement Development
|
Finished |
|
Basement Type
|
N/a (finished) |
|
Construction Style Attachment
|
Detached |
|
Cooling Type
|
Central Air Conditioning, Air Exchanger |
|
Exterior Finish
|
Brick, Vinyl Siding |
|
Fire Protection
|
Alarm System, Smoke Detectors |
|
Fireplace Present
|
Yes |
|
Fireplace Total
|
1 |
|
Foundation Type
|
Poured Concrete |
|
Half Bath Total
|
1 |
|
Heating Fuel
|
Natural Gas |
|
Heating Type
|
Forced Air |
|
Stories Total
|
2 |
|
Size Interior
|
2,000 - 2,500 Ft2 |
|
Type
|
House |
|
Utility Water
|
Municipal Water |
Parking
Land
|
Acreage
|
No |
|
Fence Type
|
Fully Fenced, Fenced Yard |
|
Land Amenities
|
Public Transit |
|
Sewer
|
Sanitary Sewer |
|
Size Depth
|
105 Ft |
|
Size Frontage
|
31 Ft ,2 In |
|
Size Irregular
|
31.2 X 105 Ft |
|
Size Total Text
|
31.2 X 105 Ft |
Rooms
| Level |
Type |
Length |
Width |
Dimensions |
|
Second Level |
Bedroom |
3.48 m |
4.19 m |
3.48 m x 4.19 m |
|
Second Level |
Bathroom |
1.5 m |
3.4 m |
1.5 m x 3.4 m |
|
Second Level |
Primary Bedroom |
5.54 m |
4.09 m |
5.54 m x 4.09 m |
|
Second Level |
Other |
3.05 m |
1.47 m |
3.05 m x 1.47 m |
|
Second Level |
Bathroom |
3.05 m |
2.84 m |
3.05 m x 2.84 m |
|
Second Level |
Den |
2.44 m |
2.67 m |
2.44 m x 2.67 m |
|
Second Level |
Bedroom |
4.32 m |
3.61 m |
4.32 m x 3.61 m |
|
Second Level |
Other |
1.47 m |
2.36 m |
1.47 m x 2.36 m |
|
Basement |
Family Room |
6.2 m |
3.66 m |
6.2 m x 3.66 m |
|
Basement |
Bedroom |
3.76 m |
3.35 m |
3.76 m x 3.35 m |
|
Basement |
Bathroom |
3.05 m |
1.47 m |
3.05 m x 1.47 m |
|
Basement |
Other |
2.74 m |
4.88 m |
2.74 m x 4.88 m |
|
Main Level |
Foyer |
2.13 m |
1.4 m |
2.13 m x 1.4 m |
|
Main Level |
Dining Room |
3.76 m |
3.86 m |
3.76 m x 3.86 m |
|
Main Level |
Other |
2.29 m |
2.9 m |
2.29 m x 2.9 m |
|
Main Level |
Living Room |
3.63 m |
3.35 m |
3.63 m x 3.35 m |
|
Main Level |
Family Room |
3.58 m |
3.94 m |
3.58 m x 3.94 m |
|
Main Level |
Kitchen |
3.23 m |
4.24 m |
3.23 m x 4.24 m |
|
Main Level |
Other |
3.23 m |
2.77 m |
3.23 m x 2.77 m |
|
Main Level |
Bathroom |
1.5 m |
1.5 m |
1.5 m x 1.5 m |
https://www.realtor.ca/real-estate/28805874/218-harthill-way-ottawa-7704-barrhaven-heritage-park

