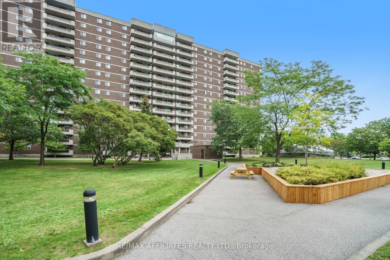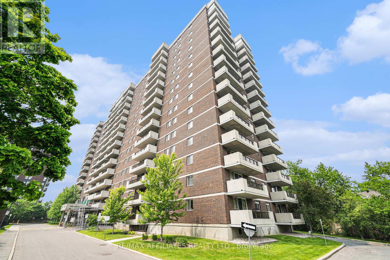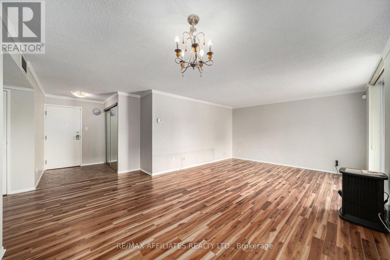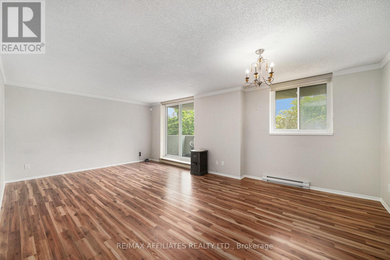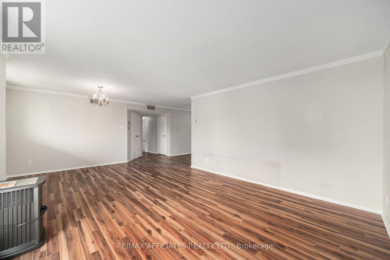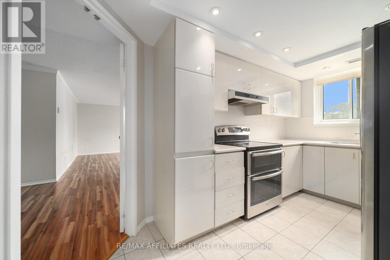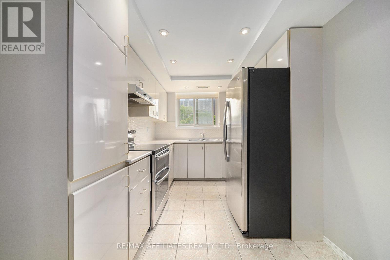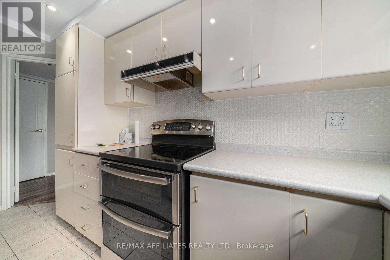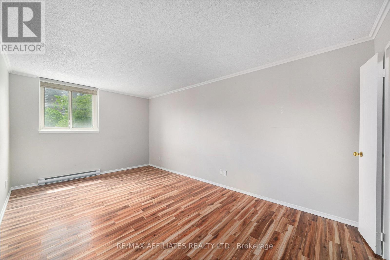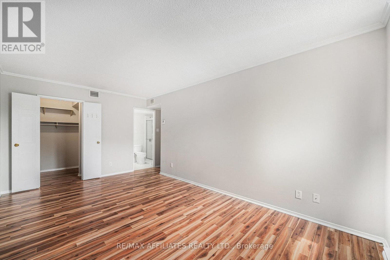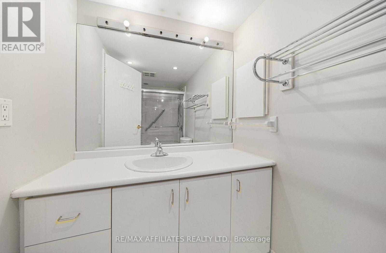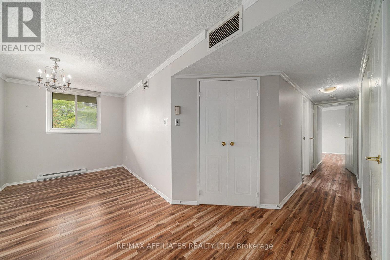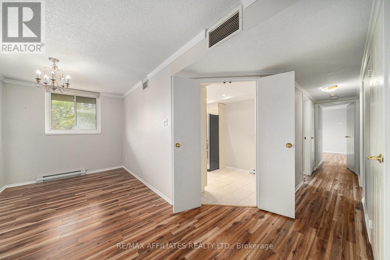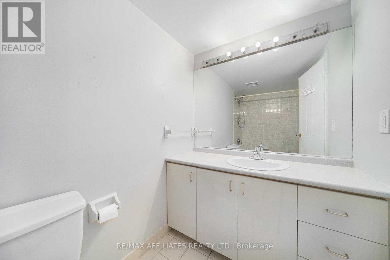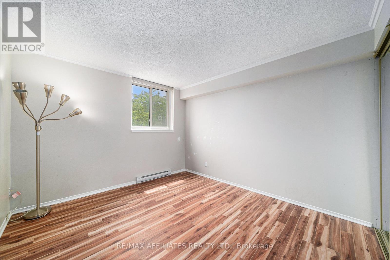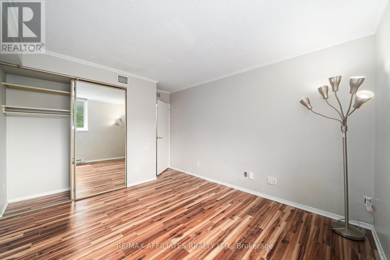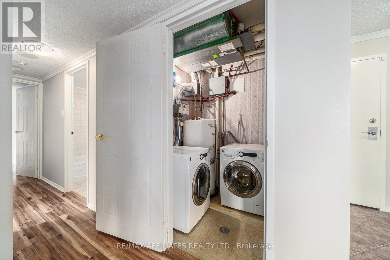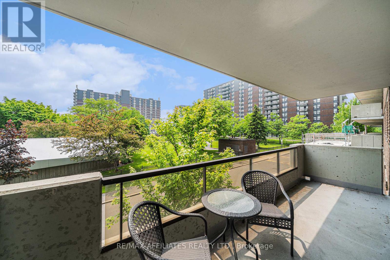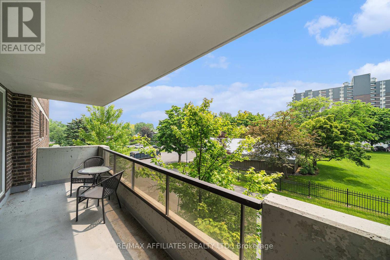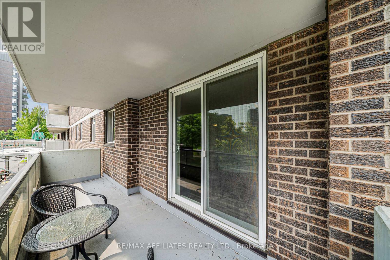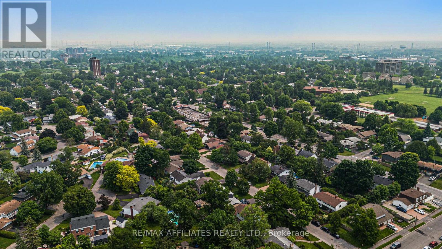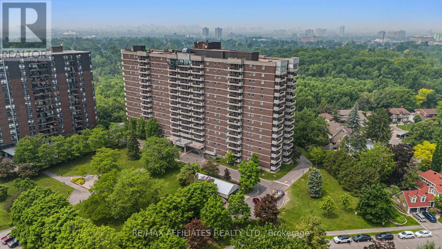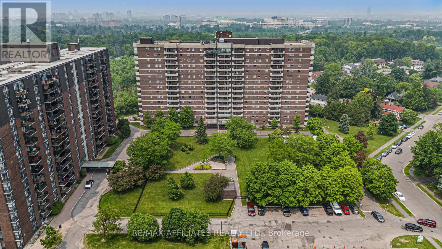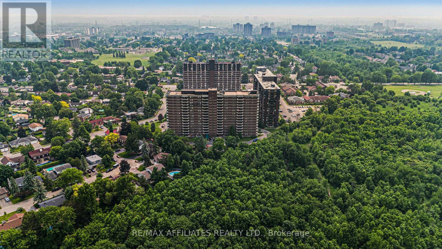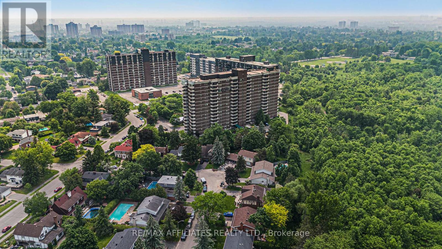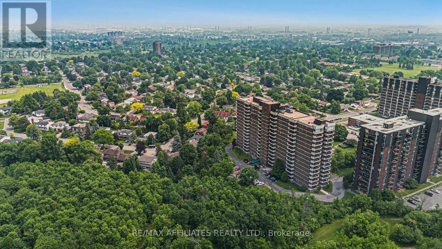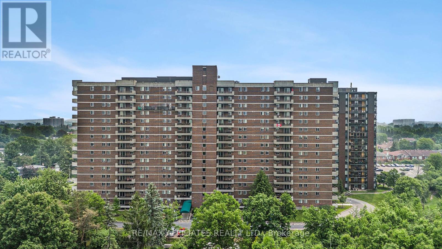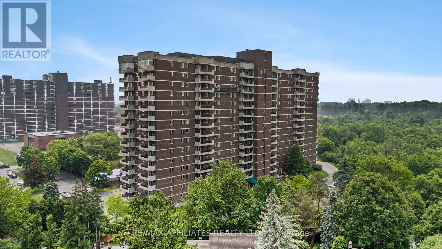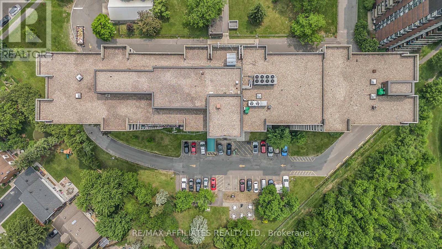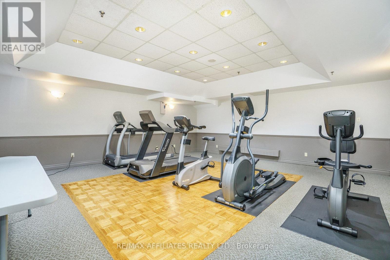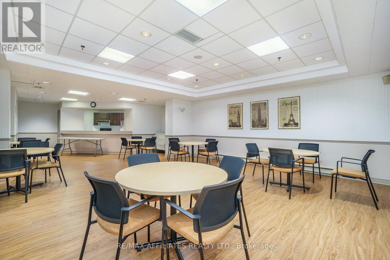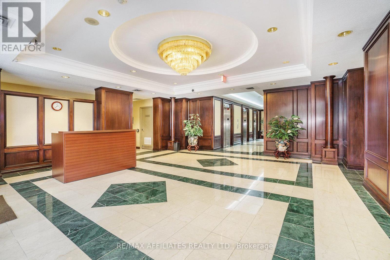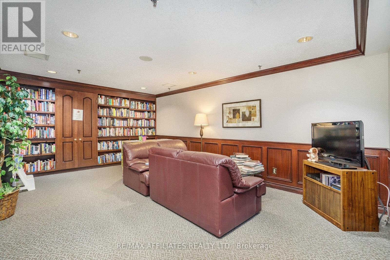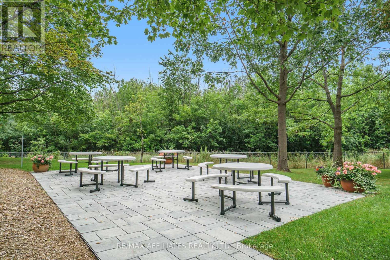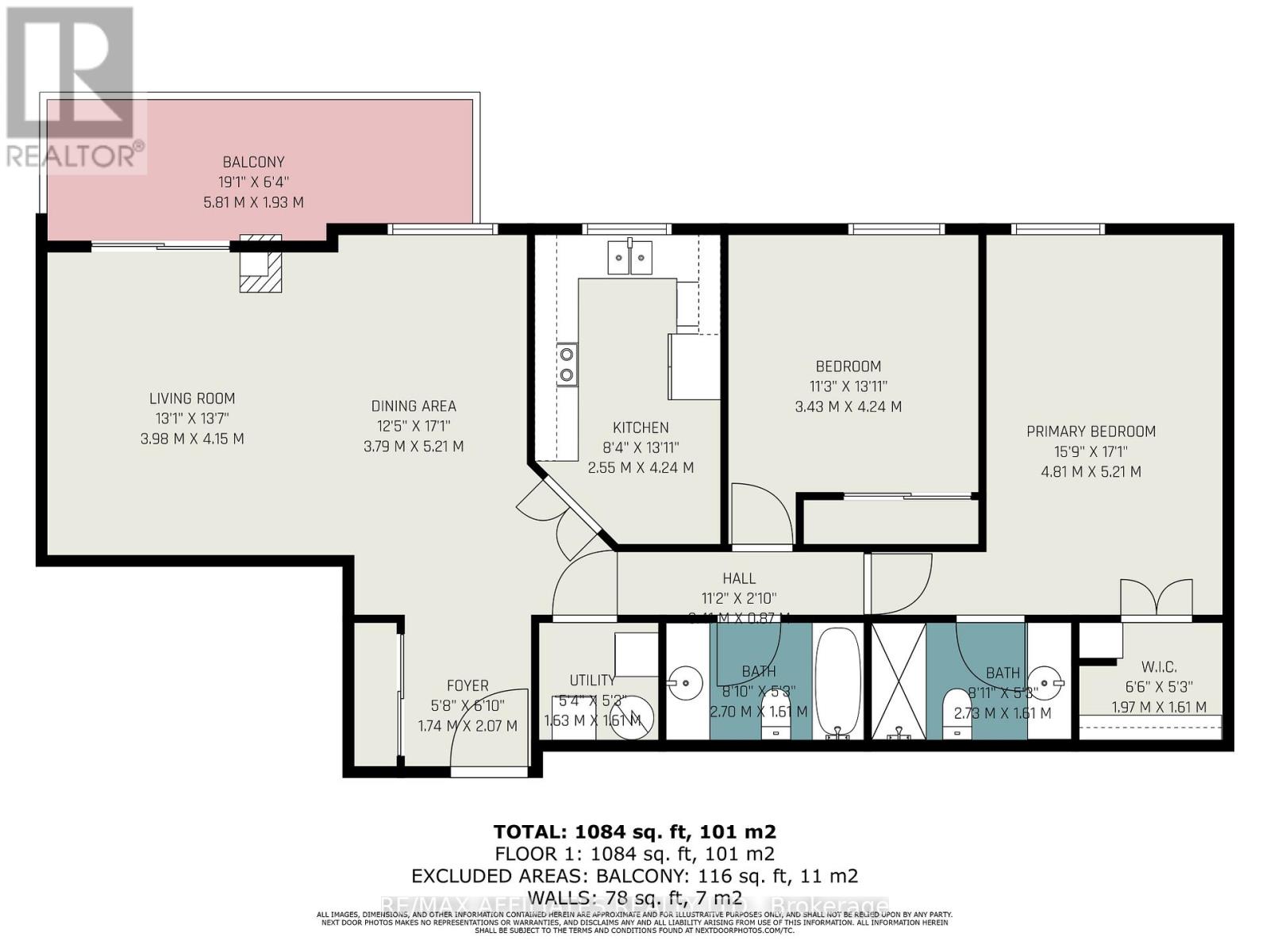211 - 1705 Playfair Drive Ottawa, Ontario K1H 8P6
$389,900Maintenance, Parking, Insurance, Common Area Maintenance, Water
$805.34 Monthly
Maintenance, Parking, Insurance, Common Area Maintenance, Water
$805.34 MonthlyWhether downsizing or just looking for more time to relax and enjoy life, this condo offers a spacious 1230 sq ft place to call home. Starting with a large south facing balcony, a refreshing and well facilitated galley kitchen with nook, a good-sized living room/dining area, a 4-piece main bathroom, a large master bedroom, a 3-piece ensuite with a glass shower stall plus a walk-in closet. There is a convenient utility room/laundry in-suite with washer and dryer and a second bedroom too. Allergy free tile and laminate flooring. Heated by electric baseboards plus there is central air too. The lobby offers a lovely greeting area. The building facilities includes an outside BBQ/picnic area, a Party room, a games room, an exercise room plus a storage space. One underground parking stall is assigned as well as outside visitor parking in back. Enjoy the outdoor park areas, picknick area and other outdoor features close at hand in Alta Visa, a great location with easy access to Ottawa amenities. (id:49063)
Property Details
| MLS® Number | X12378789 |
| Property Type | Single Family |
| Community Name | 3608 - Playfair Park |
| Community Features | Pets Not Allowed |
| Features | Carpet Free, In Suite Laundry |
| Parking Space Total | 1 |
Building
| Bathroom Total | 2 |
| Bedrooms Above Ground | 2 |
| Bedrooms Total | 2 |
| Amenities | Storage - Locker |
| Appliances | Water Heater, Dishwasher, Dryer, Stove, Washer, Refrigerator |
| Cooling Type | Central Air Conditioning |
| Exterior Finish | Brick |
| Heating Fuel | Electric |
| Heating Type | Baseboard Heaters |
| Size Interior | 1,000 - 1,199 Ft2 |
| Type | Apartment |
Parking
| Underground | |
| Garage |
Land
| Acreage | No |
Rooms
| Level | Type | Length | Width | Dimensions |
|---|---|---|---|---|
| Main Level | Living Room | 4.06 m | 5.94 m | 4.06 m x 5.94 m |
| Main Level | Kitchen | 2.42 m | 4.19 m | 2.42 m x 4.19 m |
| Main Level | Primary Bedroom | 5.13 m | 3.15 m | 5.13 m x 3.15 m |
| Main Level | Bedroom 2 | 3.5 m | 3.3 m | 3.5 m x 3.3 m |
https://www.realtor.ca/real-estate/28808792/211-1705-playfair-drive-ottawa-3608-playfair-park

