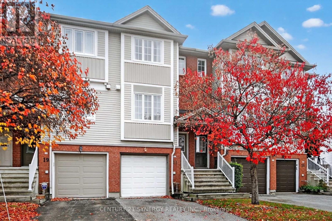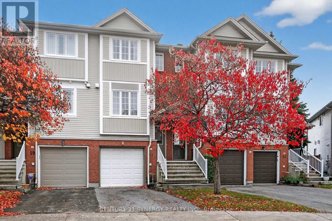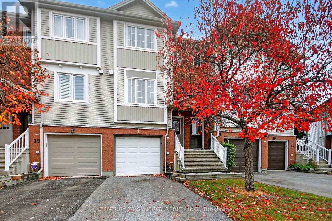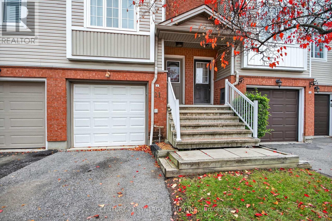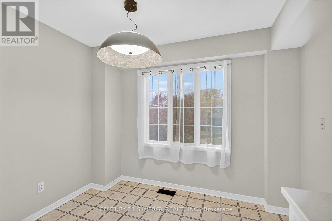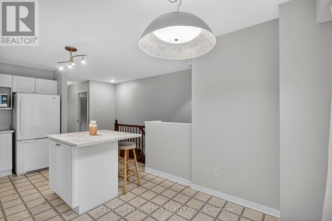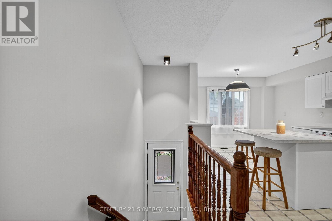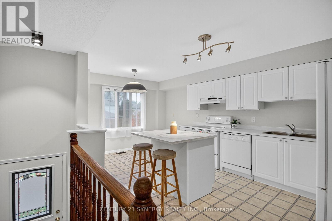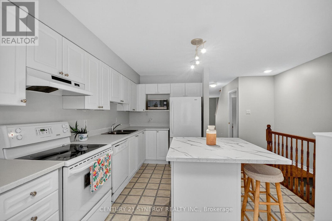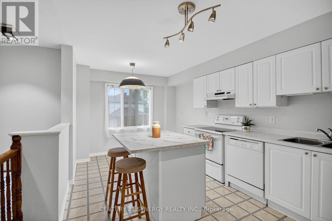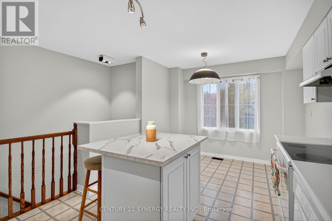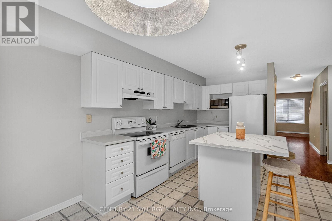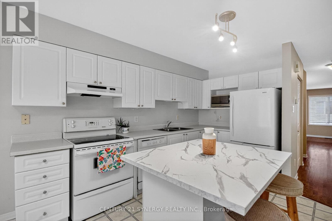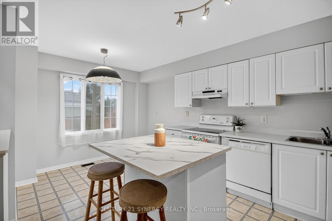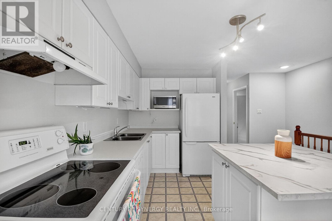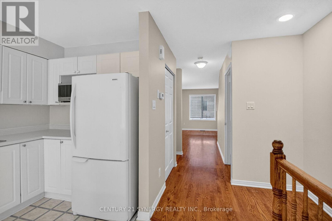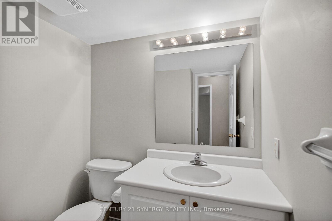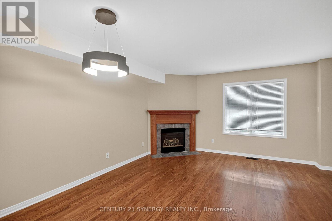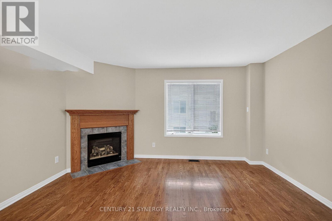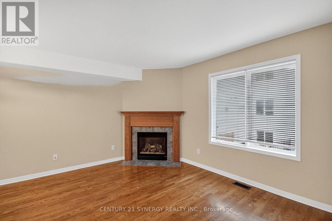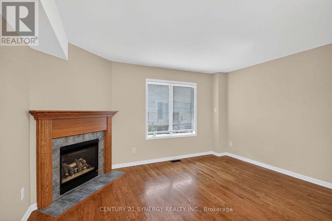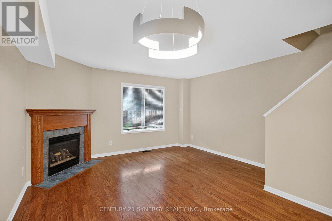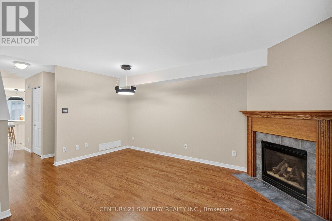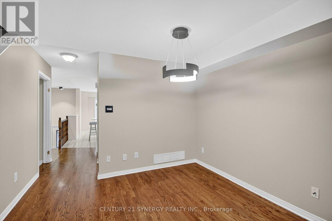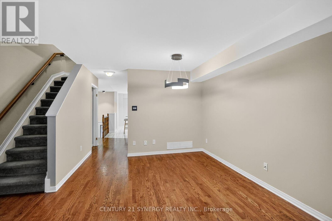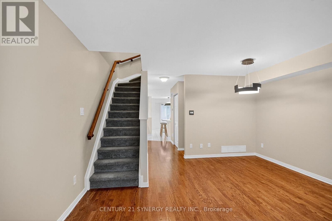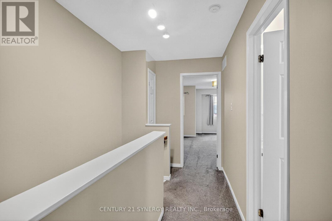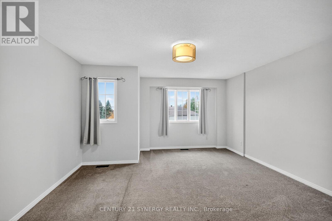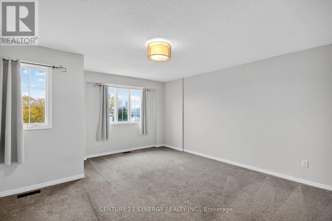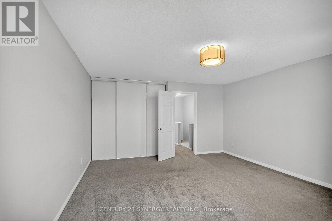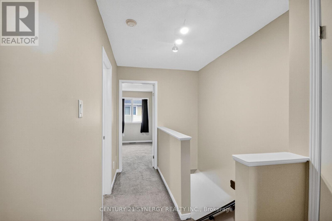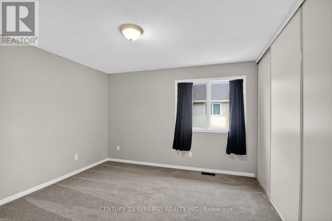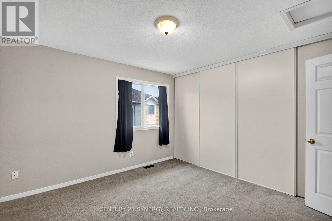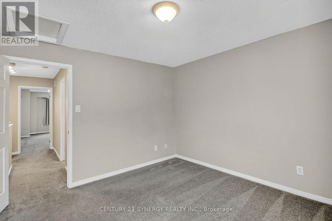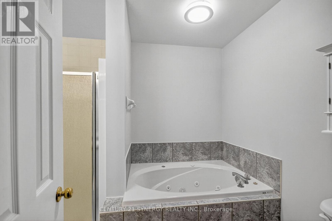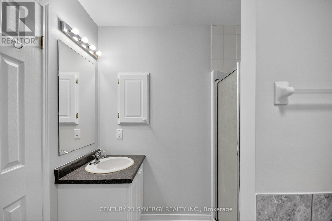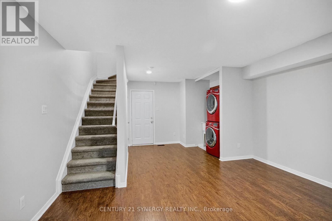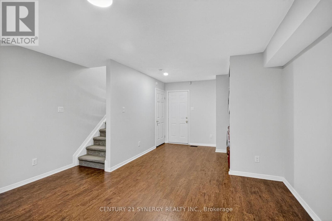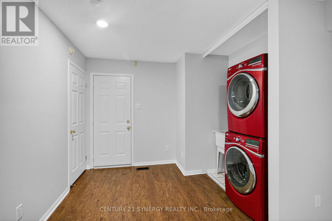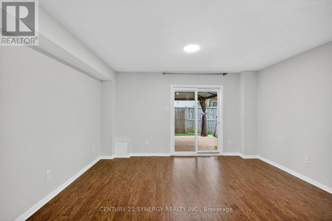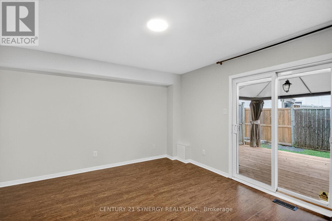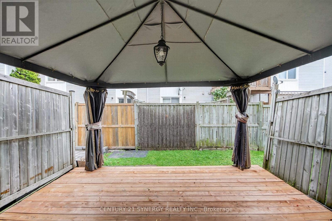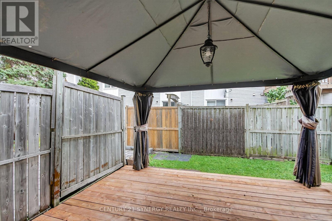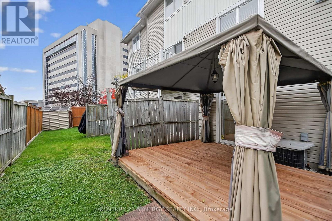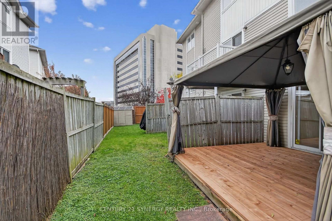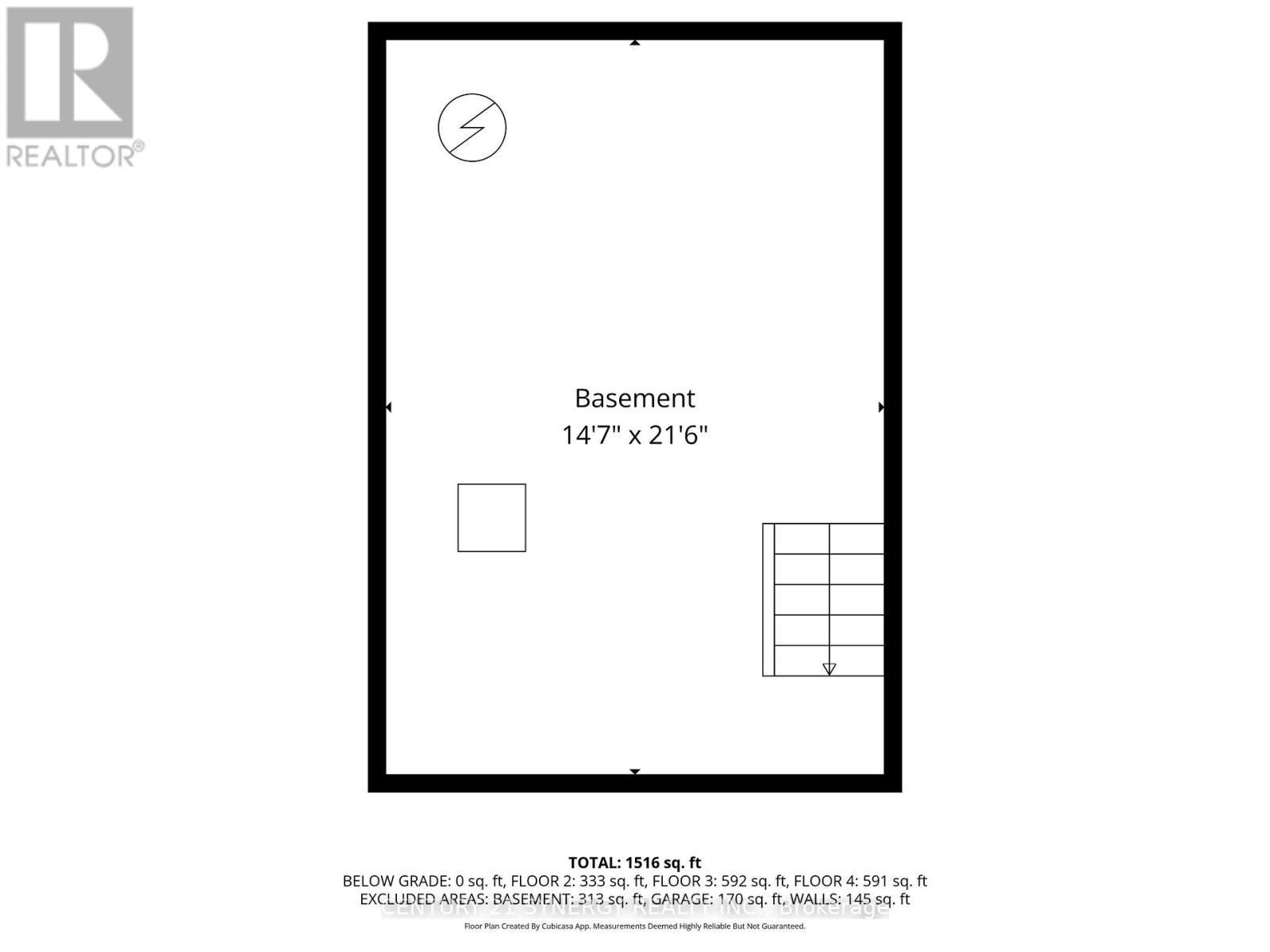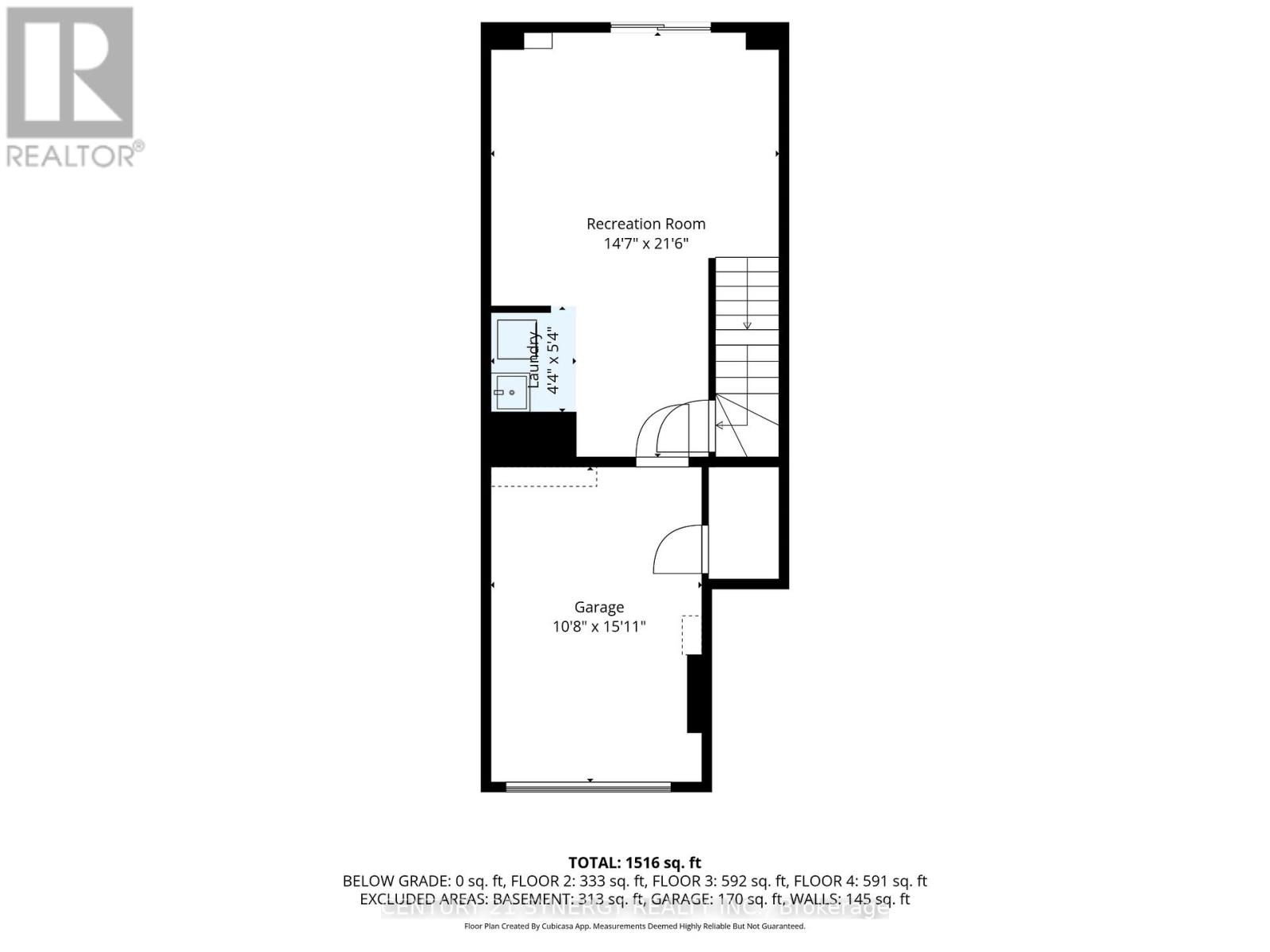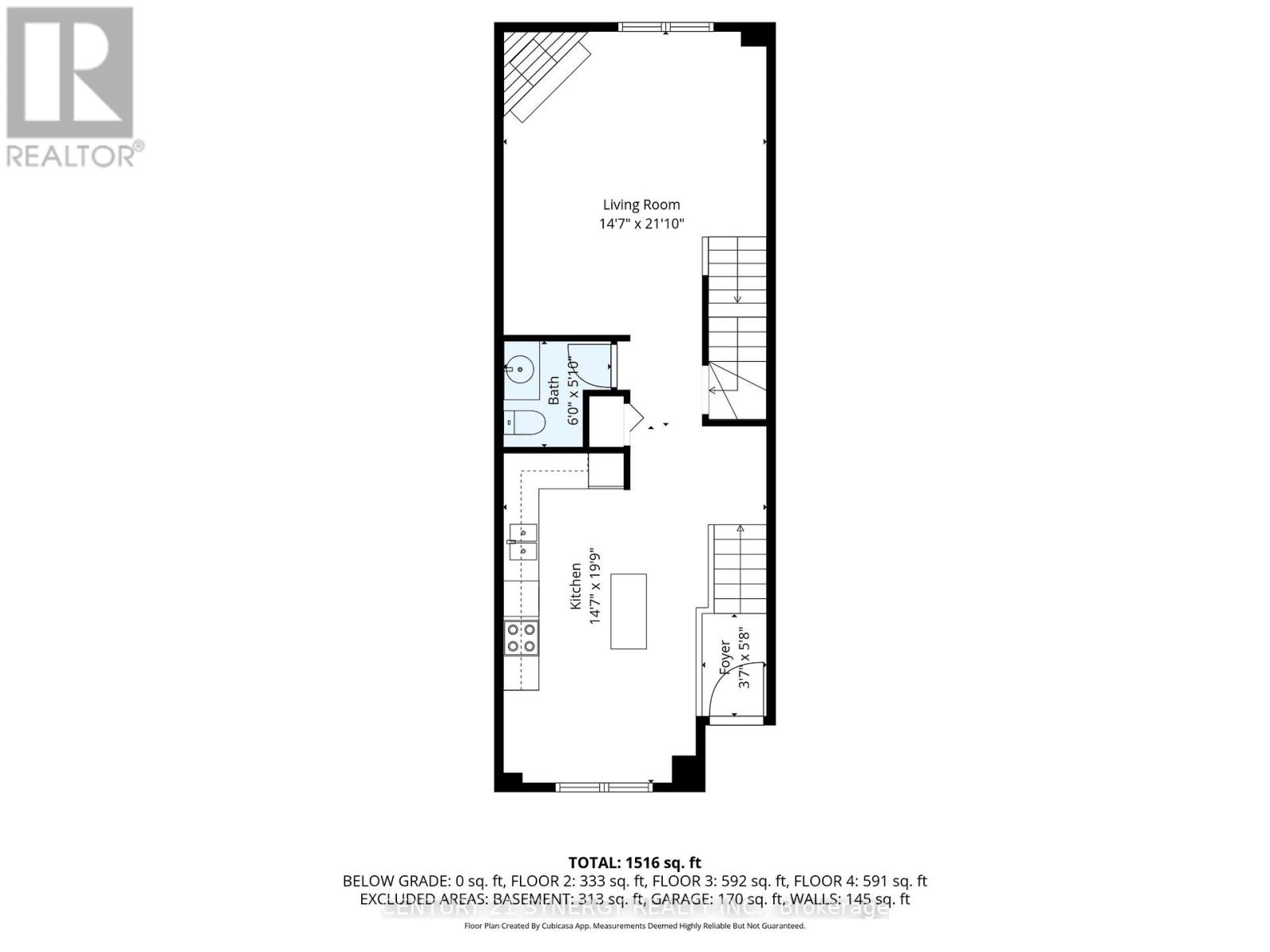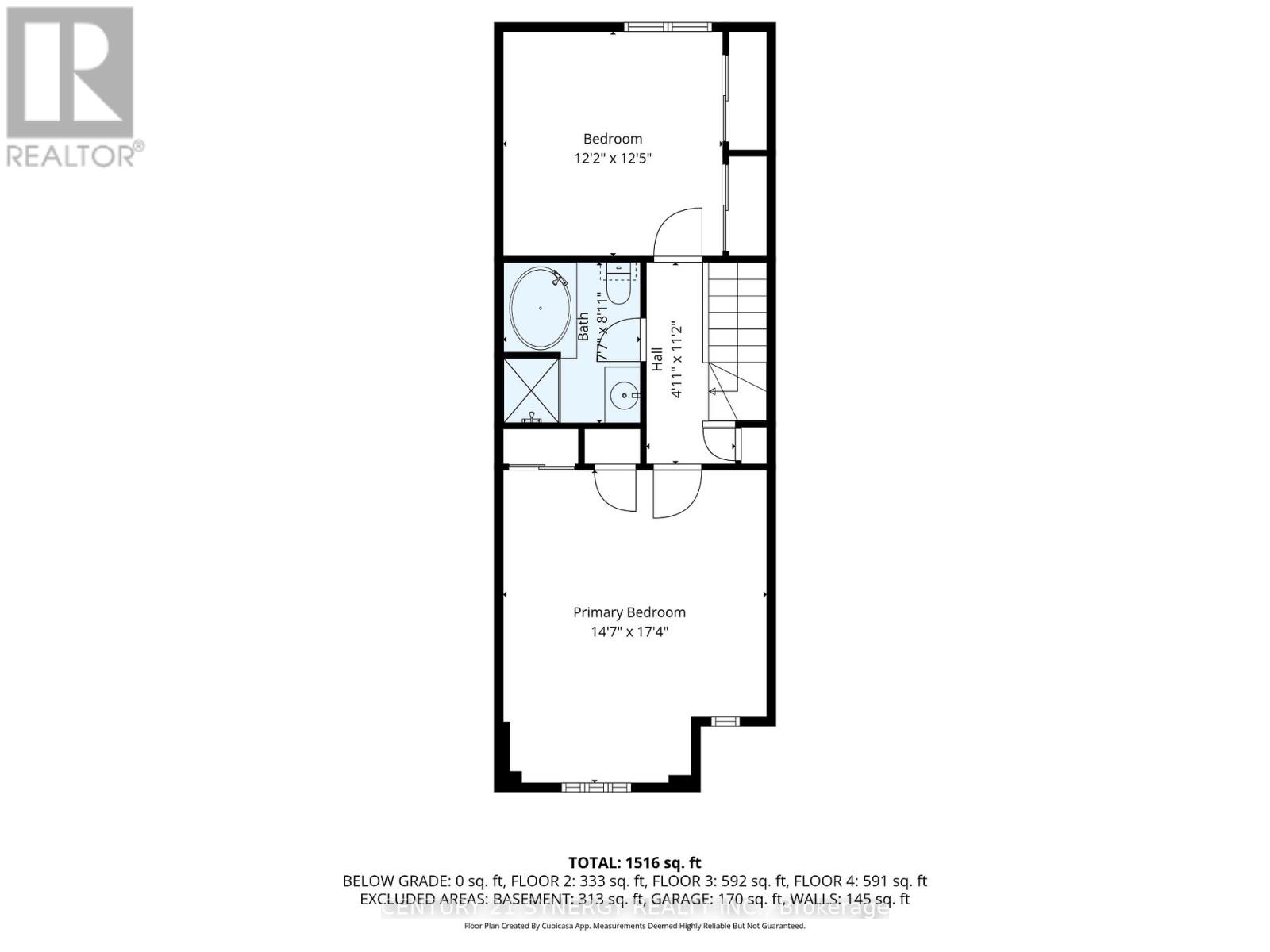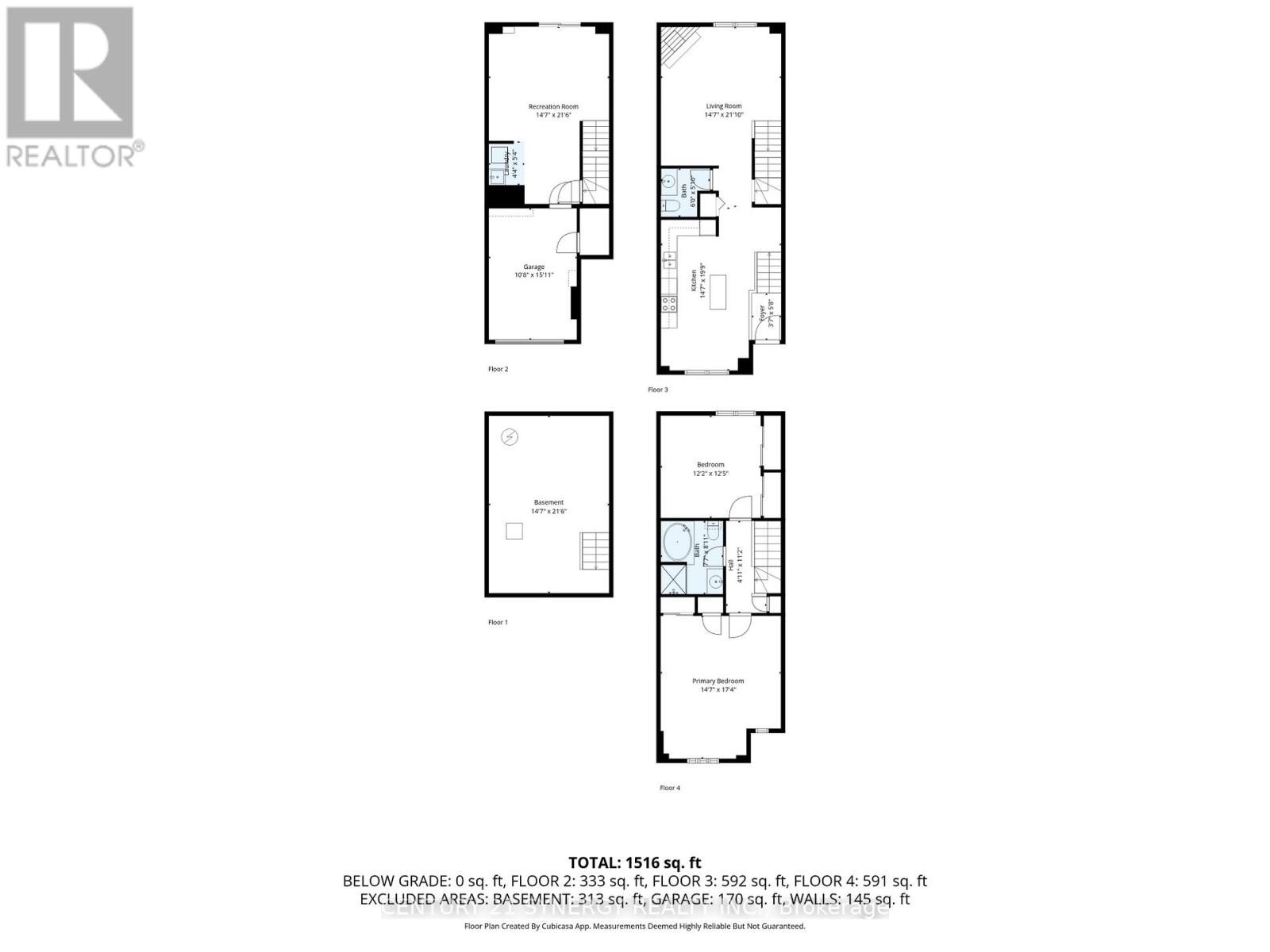2 Bedroom
2 Bathroom
1,100 - 1,500 ft2
Fireplace
Central Air Conditioning
Forced Air
$567,500
Welcome to 21 Scout Street in Central Park. This freehold 3-storey town offers over 1,500 sq ft of bright living space with an attached garage and parking for 2! This home offers an easy modern feel the moment you walk in. The main level floor plan features open concept kitchen with new countertops featuring a centre island with breakfast bar and additional breakfast nook. The large family room is complimented with hardwood flooring and a natural gas fireplace that offers comfort and ambiance. Upstairs are 2 generous bedrooms finished with plush carpeting throughout (2019) with a full bath including separate shower and jetted tub. The lower level features a walkout to the backyard with your brand-new deck. Roof with 40-year shingles (2017), new furnace/AC (2024) already done. No condo fees!!! Steps to transit, future LRT, parks, NCC pathways, shopping and the Civic Hospital. Ideal for a first home you can grow into or a smart investment in one of Ottawa's most proven central pockets. (id:49063)
Property Details
|
MLS® Number
|
X12512154 |
|
Property Type
|
Single Family |
|
Community Name
|
5304 - Central Park |
|
Equipment Type
|
Water Heater |
|
Parking Space Total
|
2 |
|
Rental Equipment Type
|
Water Heater |
Building
|
Bathroom Total
|
2 |
|
Bedrooms Above Ground
|
2 |
|
Bedrooms Total
|
2 |
|
Age
|
16 To 30 Years |
|
Amenities
|
Fireplace(s) |
|
Appliances
|
Garage Door Opener Remote(s), Dishwasher, Dryer, Garage Door Opener, Hood Fan, Stove, Washer, Refrigerator |
|
Basement Type
|
Full |
|
Construction Style Attachment
|
Attached |
|
Cooling Type
|
Central Air Conditioning |
|
Exterior Finish
|
Aluminum Siding, Brick |
|
Fireplace Present
|
Yes |
|
Fireplace Total
|
1 |
|
Foundation Type
|
Concrete |
|
Half Bath Total
|
1 |
|
Heating Fuel
|
Natural Gas |
|
Heating Type
|
Forced Air |
|
Stories Total
|
3 |
|
Size Interior
|
1,100 - 1,500 Ft2 |
|
Type
|
Row / Townhouse |
|
Utility Water
|
Municipal Water |
Parking
Land
|
Acreage
|
No |
|
Sewer
|
Sanitary Sewer |
|
Size Depth
|
78 Ft ,1 In |
|
Size Frontage
|
15 Ft ,3 In |
|
Size Irregular
|
15.3 X 78.1 Ft |
|
Size Total Text
|
15.3 X 78.1 Ft |
Rooms
| Level |
Type |
Length |
Width |
Dimensions |
|
Second Level |
Kitchen |
3.35 m |
1.58 m |
3.35 m x 1.58 m |
|
Second Level |
Dining Room |
4.38 m |
3.44 m |
4.38 m x 3.44 m |
|
Second Level |
Eating Area |
3.41 m |
3.68 m |
3.41 m x 3.68 m |
|
Third Level |
Primary Bedroom |
5.48 m |
4.45 m |
5.48 m x 4.45 m |
|
Third Level |
Bedroom |
4.26 m |
3.65 m |
4.26 m x 3.65 m |
|
Third Level |
Bathroom |
2.37 m |
1.52 m |
2.37 m x 1.52 m |
|
Basement |
Utility Room |
4.45 m |
6.09 m |
4.45 m x 6.09 m |
|
Ground Level |
Recreational, Games Room |
4.41 m |
6.55 m |
4.41 m x 6.55 m |
Utilities
|
Electricity
|
Installed |
|
Sewer
|
Installed |
https://www.realtor.ca/real-estate/29074489/21-scout-street-ottawa-5304-central-park

