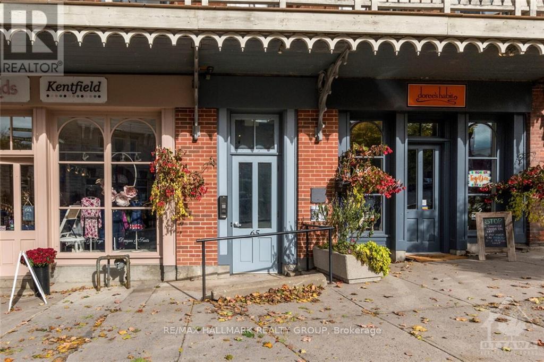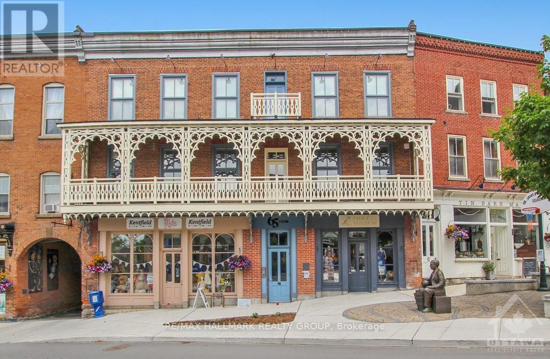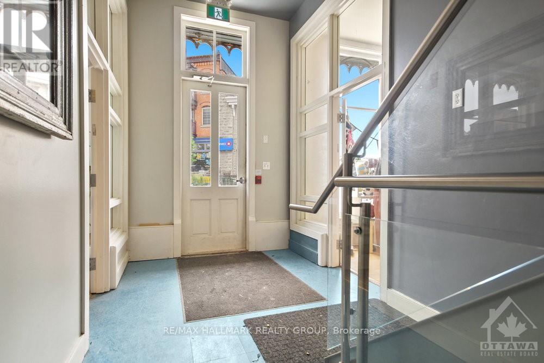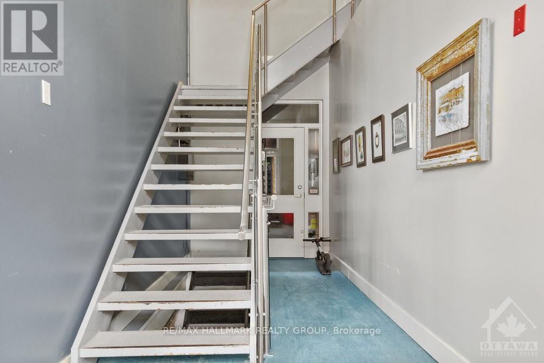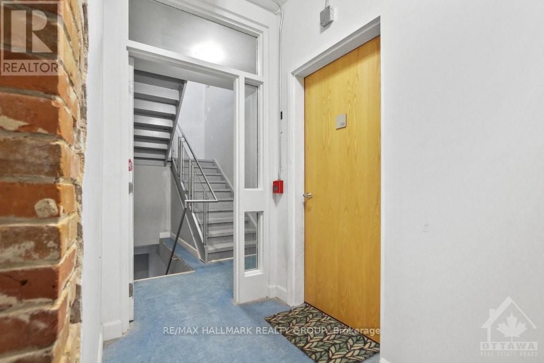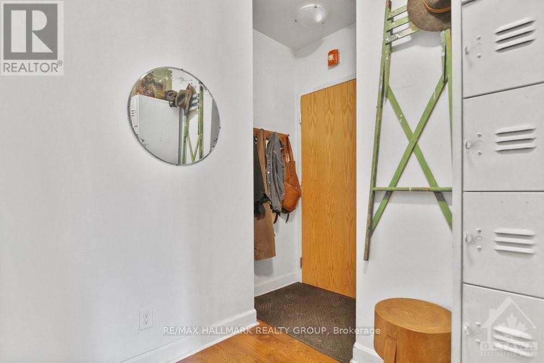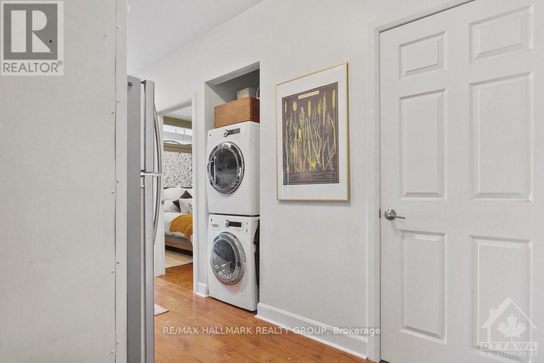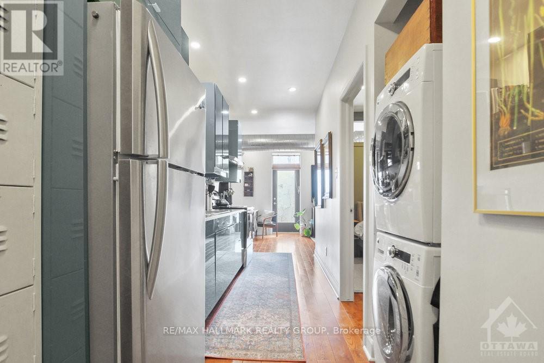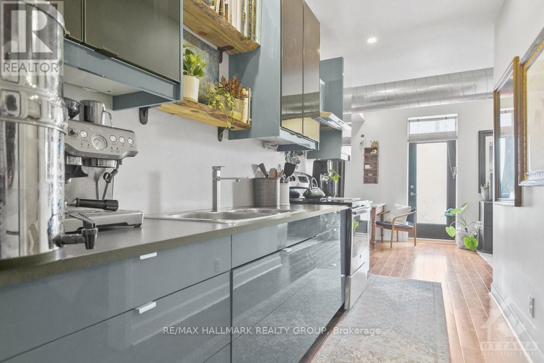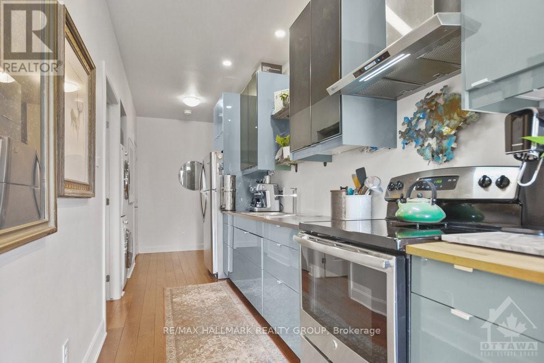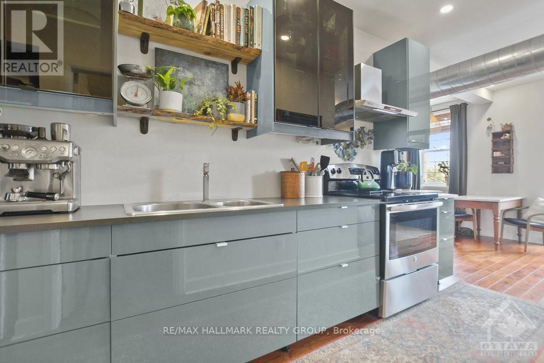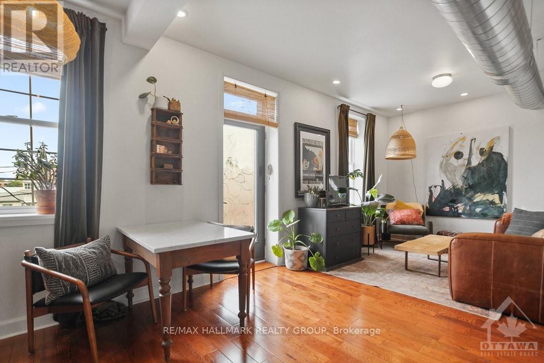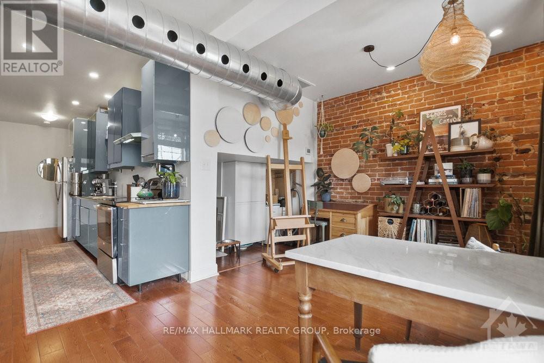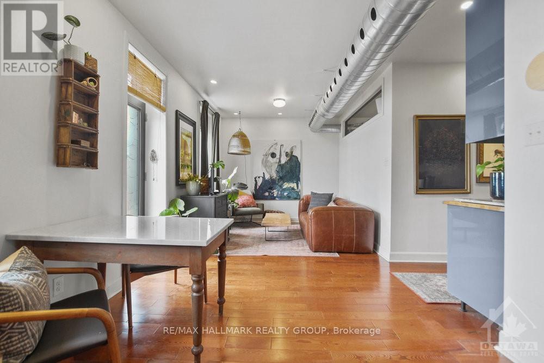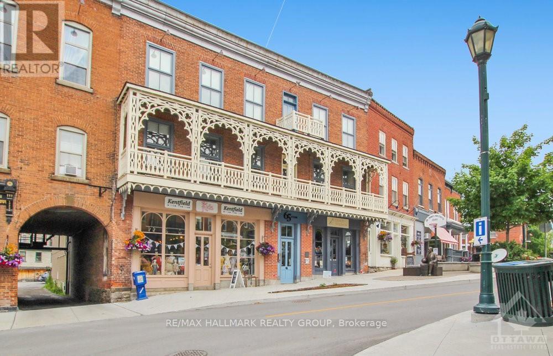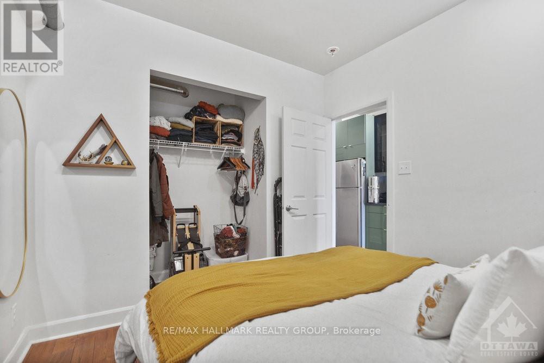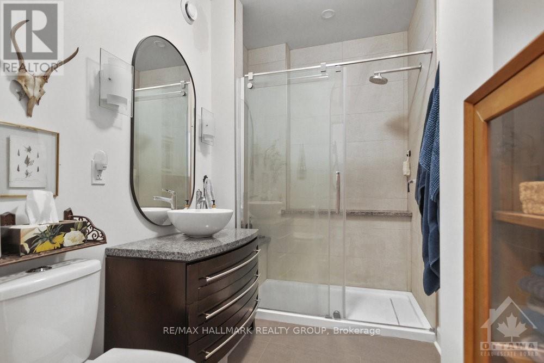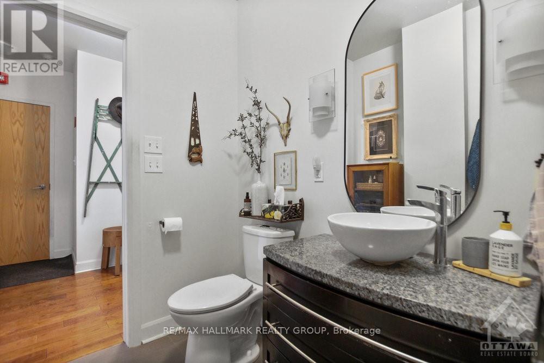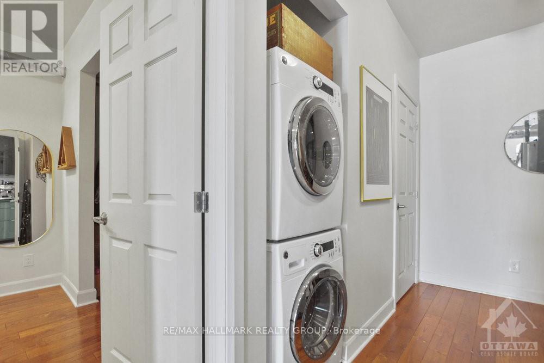206 - 65 Mill Street Mississippi Mills, Ontario K0A 1A0
1 Bedroom
1 Bathroom
700 - 799 ft2
Heat Pump, Not Known
$449,000Maintenance, Water, Common Area Maintenance
$336 Monthly
Maintenance, Water, Common Area Maintenance
$336 Monthly700 sq. ft. suite in renovated building. Hardwood floors. Unique and modern one bedroom appt in the central area of downtown Almonte. 5 appliances. Heat pump (thus air conditioning). Walk to shops, post office, bakery, deli store, banking, butcher, restaurants, pubs, LCBO, the Beer store, library. Heritage brick walls, private 240 sq. ft. deck (to be installed) with view of Mississippi River and Riverwalk. Elevator being installed. Schedule B must accompany all offers. Currently tenanted, thus require 24 hours for all showings. Pets allowed. All appts thru listing realtor. (id:49063)
Property Details
| MLS® Number | X9516257 |
| Property Type | Single Family |
| Neigbourhood | Almonte |
| Community Name | 911 - Almonte |
| Community Features | Pets Allowed With Restrictions |
| Features | In Suite Laundry |
| Structure | Deck |
Building
| Bathroom Total | 1 |
| Bedrooms Above Ground | 1 |
| Bedrooms Total | 1 |
| Appliances | Dishwasher, Dryer, Hood Fan, Stove, Washer, Refrigerator |
| Basement Development | Partially Finished |
| Basement Type | N/a (partially Finished) |
| Foundation Type | Concrete |
| Heating Fuel | Electric |
| Heating Type | Heat Pump, Not Known |
| Size Interior | 700 - 799 Ft2 |
| Type | Apartment |
| Utility Water | Municipal Water |
Parking
| No Garage |
Land
| Acreage | No |
| Zoning Description | Residential |
Rooms
| Level | Type | Length | Width | Dimensions |
|---|---|---|---|---|
| Main Level | Kitchen | 4.97 m | 1.93 m | 4.97 m x 1.93 m |
| Main Level | Dining Room | 3.98 m | 3.02 m | 3.98 m x 3.02 m |
| Main Level | Living Room | 3.02 m | 2.84 m | 3.02 m x 2.84 m |
| Main Level | Primary Bedroom | 3.07 m | 2.74 m | 3.07 m x 2.74 m |
| Main Level | Bathroom | 2.74 m | 2.03 m | 2.74 m x 2.03 m |
https://www.realtor.ca/real-estate/27204400/206-65-mill-street-mississippi-mills-911-almonte

