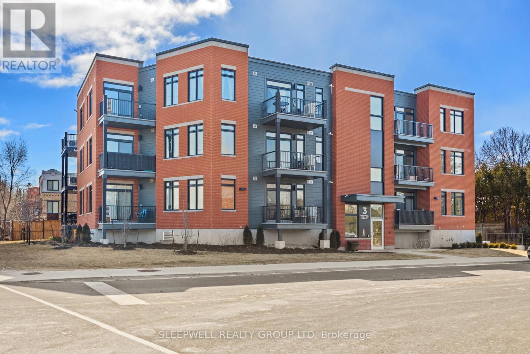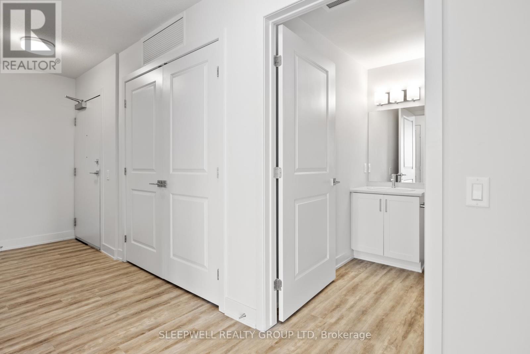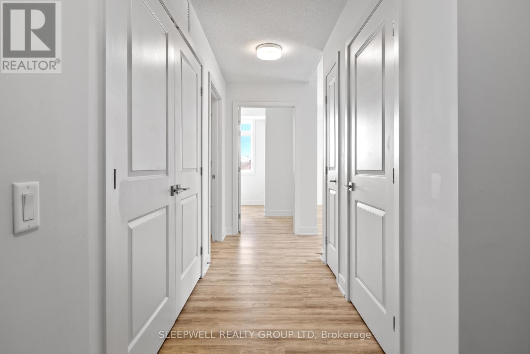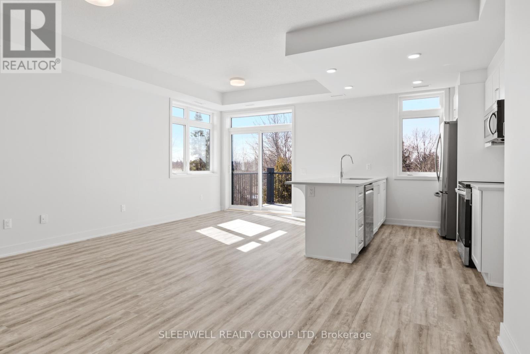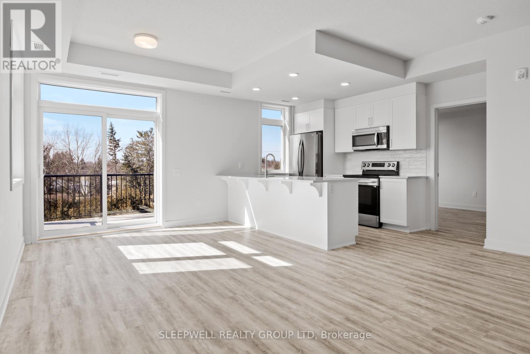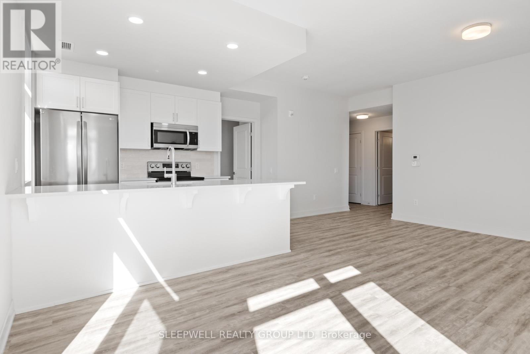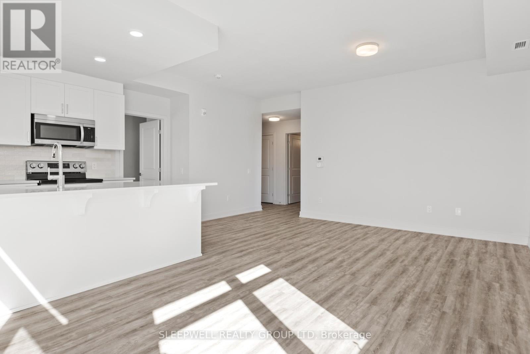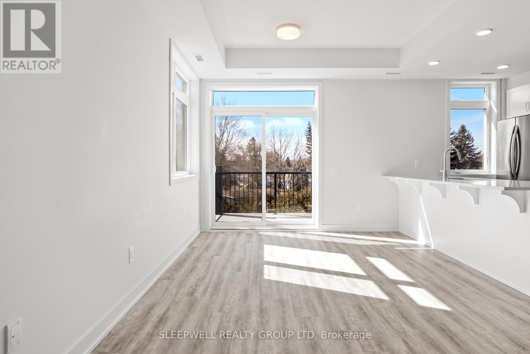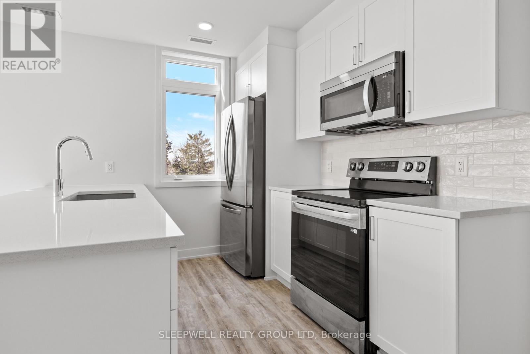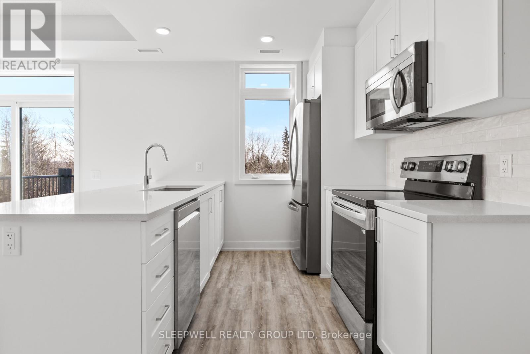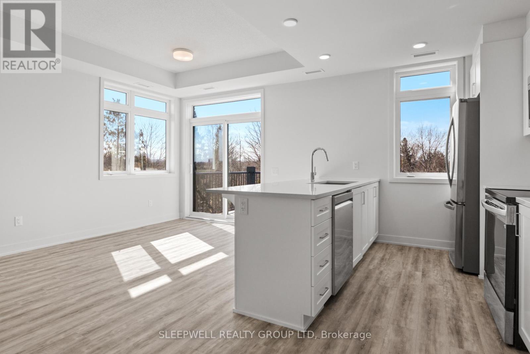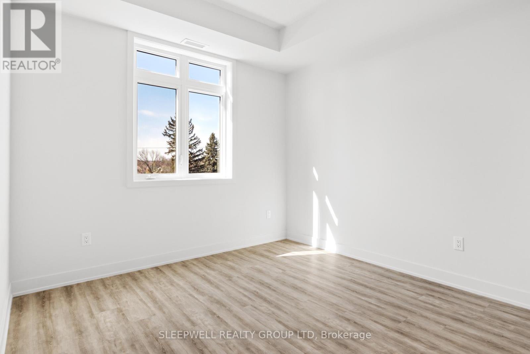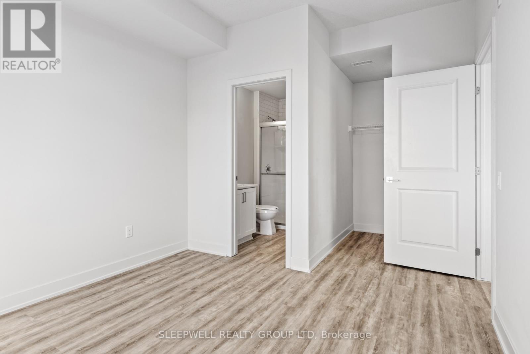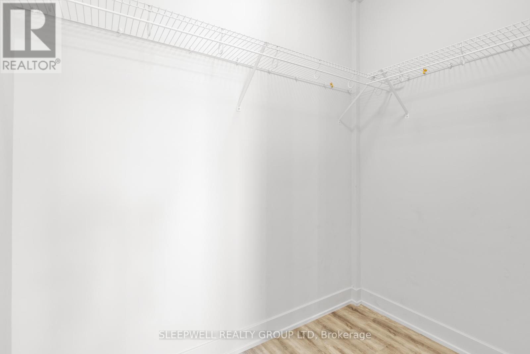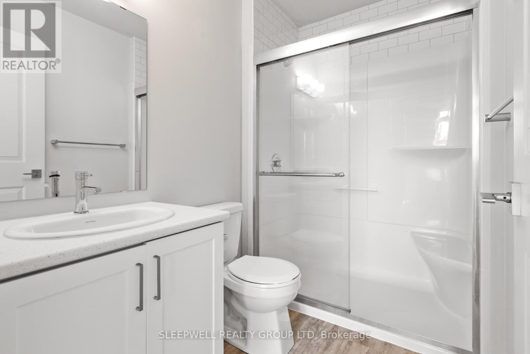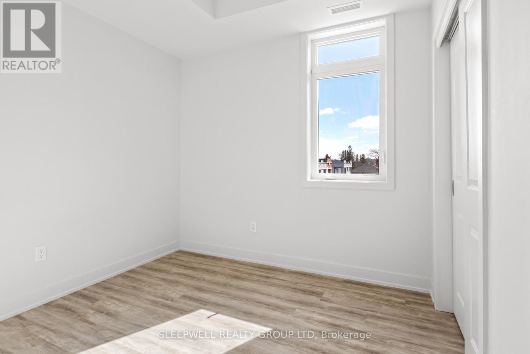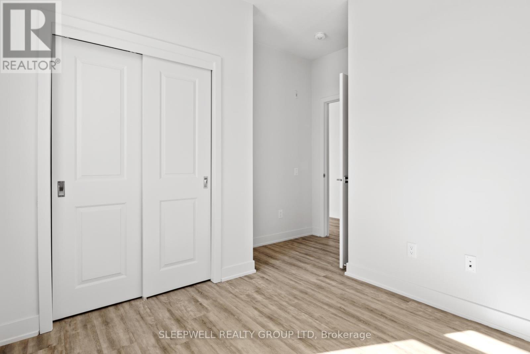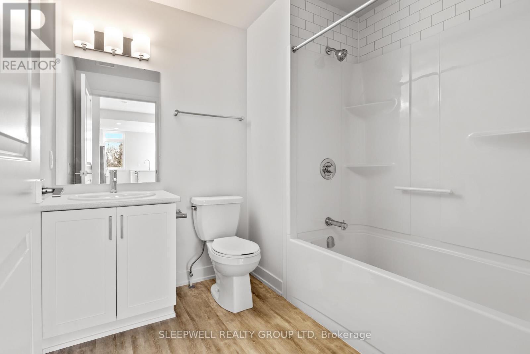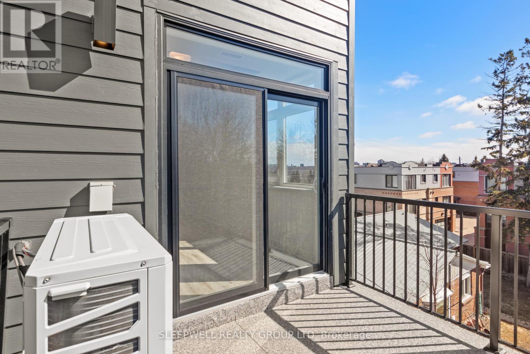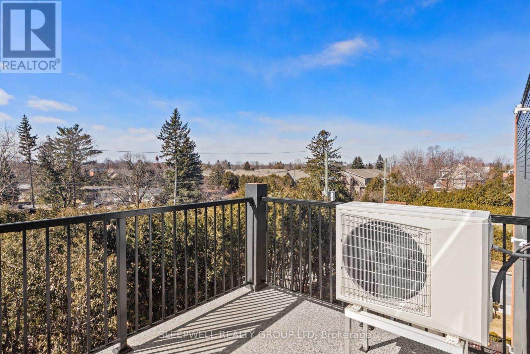2 Bedroom
2 Bathroom
700 - 1,100 ft2
Central Air Conditioning
Forced Air
$2,500 Monthly
Welcome to this lovely 2-bedroom, 2-bathroom apartment just steps from the Nepean Yacht Club and Britannia Beach. The open-concept layout creates a warm and inviting space, perfect for entertaining family and friends. The gourmet kitchen offers quartz countertops, stainless steel appliances, and a breakfast bar, making it ideal for any home chef. The primary bedroom features a walk-in closet and private en-suite, while the second bedroom provides plenty of storage and comfort. A spacious balcony extends your living space outdoors, perfect for quiet summer evenings. This home also includes in-unit laundry, air conditioning, underground parking ($), and bike storage. Hydro, gas, and hot water tank rental are extra. Located in the sought-after Crystal Beach neighborhood, you'll enjoy easy access to parks, walking trails, and the Ottawa River, along with nearby shops, restaurants, and cafes. With excellent transit connections and quick access to the Queensway, downtown Ottawa is only a short drive away. Combining natural beauty with everyday convenience, Crystal Beach is the perfect place to call home. (id:49063)
Property Details
|
MLS® Number
|
X12394818 |
|
Property Type
|
Single Family |
|
Community Name
|
7002 - Crystal Beach |
|
Equipment Type
|
Water Heater |
|
Parking Space Total
|
1 |
|
Rental Equipment Type
|
Water Heater |
Building
|
Bathroom Total
|
2 |
|
Bedrooms Above Ground
|
2 |
|
Bedrooms Total
|
2 |
|
Basement Type
|
None |
|
Cooling Type
|
Central Air Conditioning |
|
Exterior Finish
|
Brick |
|
Foundation Type
|
Concrete |
|
Heating Fuel
|
Natural Gas |
|
Heating Type
|
Forced Air |
|
Size Interior
|
700 - 1,100 Ft2 |
|
Type
|
Other |
|
Utility Water
|
Municipal Water |
Parking
|
Attached Garage
|
|
|
Garage
|
|
|
Inside Entry
|
|
Land
|
Acreage
|
No |
|
Sewer
|
Sanitary Sewer |
Rooms
| Level |
Type |
Length |
Width |
Dimensions |
|
Main Level |
Kitchen |
2.74 m |
3.81 m |
2.74 m x 3.81 m |
|
Main Level |
Living Room |
5.18 m |
3.78 m |
5.18 m x 3.78 m |
|
Main Level |
Bedroom |
2.59 m |
2.61 m |
2.59 m x 2.61 m |
|
Main Level |
Primary Bedroom |
3.3 m |
2.89 m |
3.3 m x 2.89 m |
https://www.realtor.ca/real-estate/28843343/204-3-bedale-drive-ottawa-7002-crystal-beach

