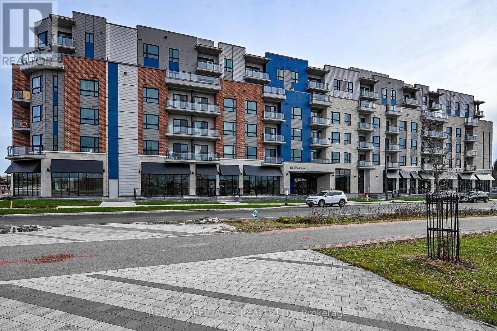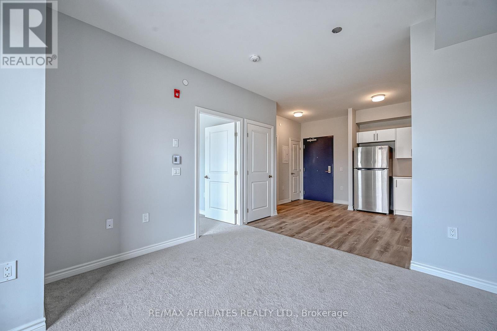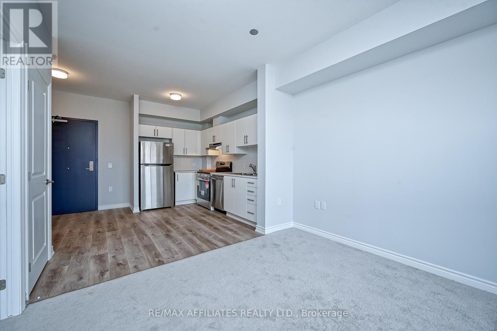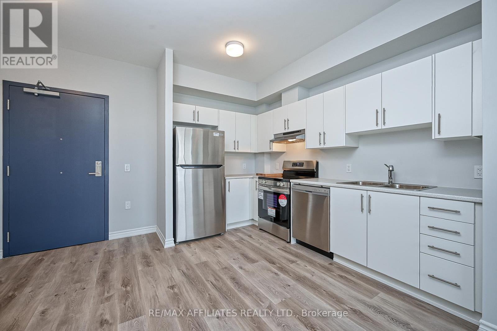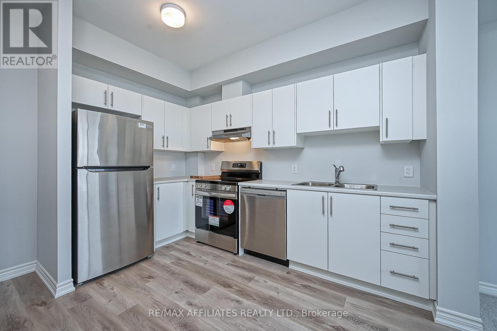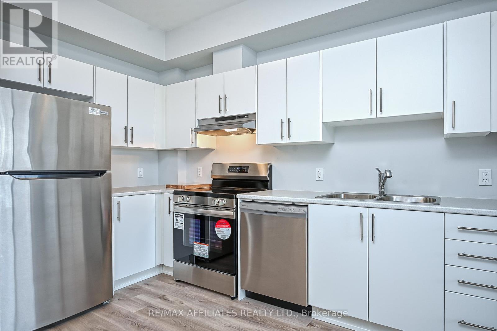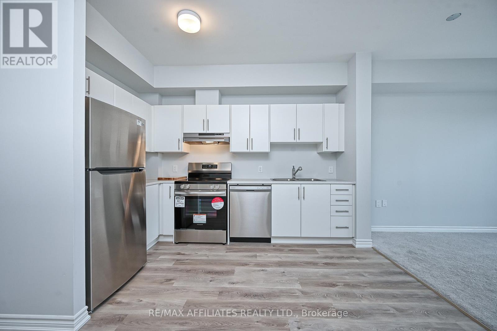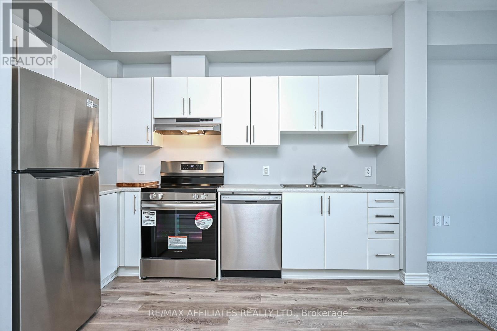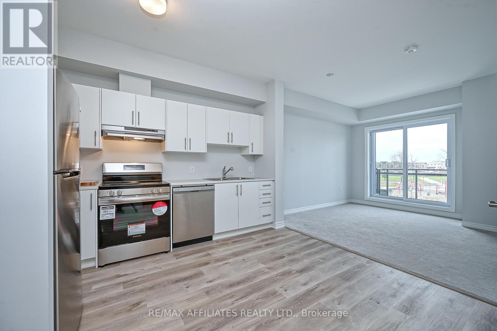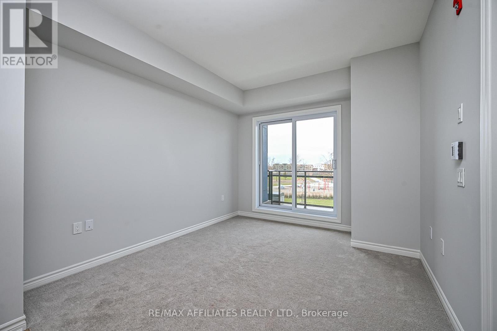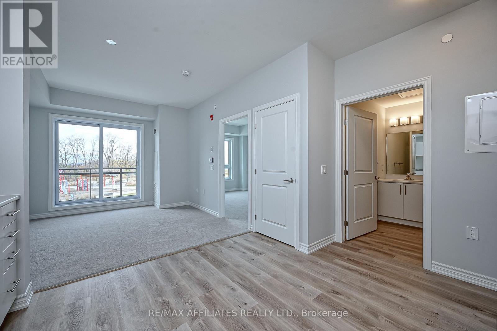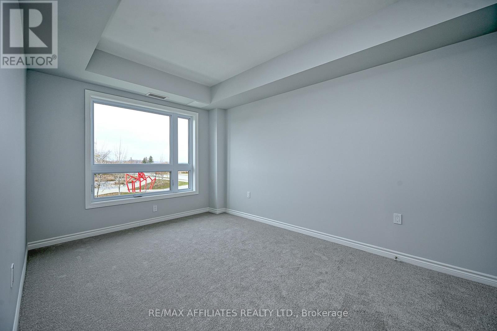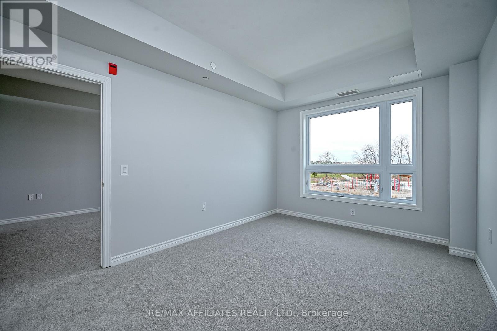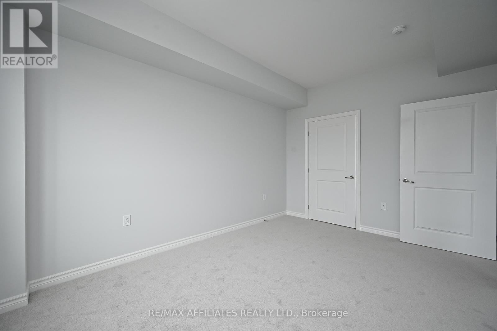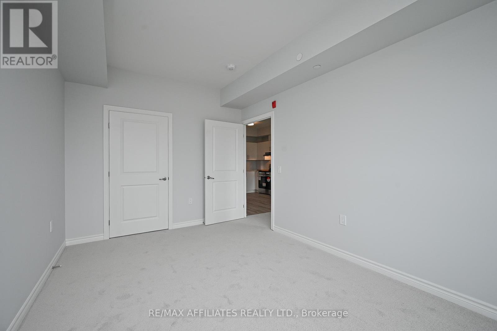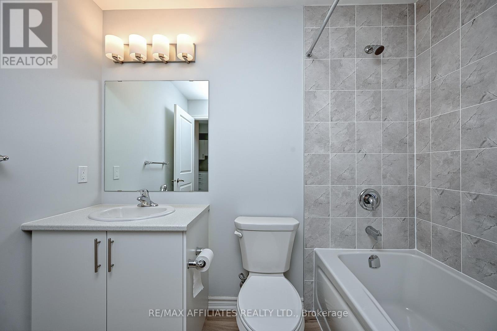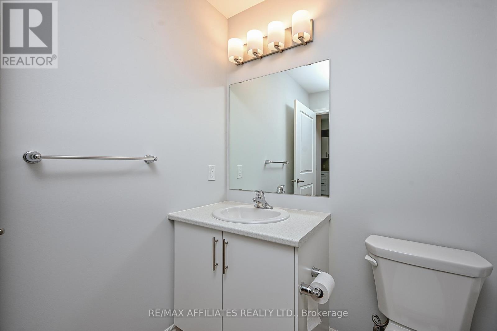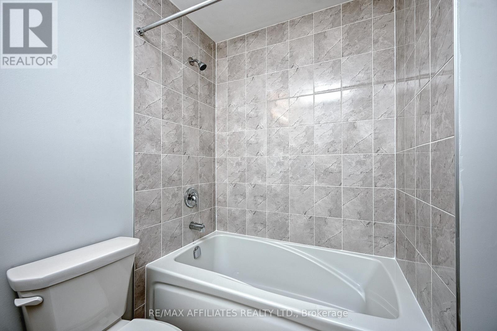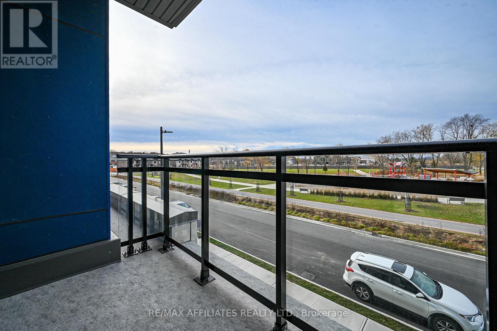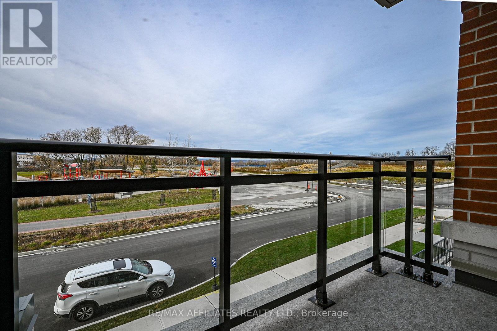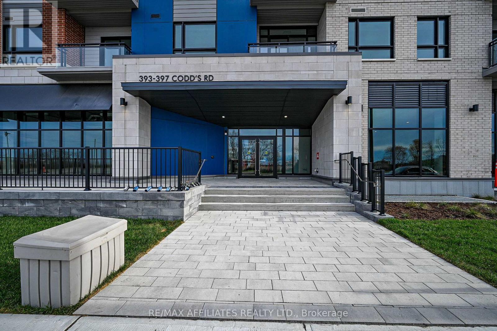203 - 397 Codds Road Ottawa, Ontario K1K 2G8
$364,900Maintenance, Heat, Insurance, Common Area Maintenance, Water
$398.51 Monthly
Maintenance, Heat, Insurance, Common Area Maintenance, Water
$398.51 MonthlyExperience modern living at this brand new 1 bed, 1 bath condo. Bright open concept floorplan. Kitchen with wide plank flooring, stainless steel appliances and lot of cabinet space. Spacious living room with 9 foot flat ceilings and outdoor access to 9' x 4' balcony overlooking green space and a park. Bedroom with moulded ceilings, large windows. and walk-in closet. 4 piece main bathroom with large vanity. In unit laundry. Walking distance to NCC trails, Ottawa River. Conveniently located near transit, amenities, Montfort Hospital and just 10 minutes to downtown Ottawa! Taxes not assessed. 24 Hours notice for showings (id:49063)
Property Details
| MLS® Number | X12423464 |
| Property Type | Single Family |
| Community Name | 3104 - CFB Rockcliffe and Area |
| Community Features | Pets Allowed With Restrictions |
| Features | Balcony, In Suite Laundry |
| Parking Space Total | 1 |
Building
| Bathroom Total | 1 |
| Bedrooms Above Ground | 1 |
| Bedrooms Total | 1 |
| Amenities | Storage - Locker |
| Appliances | Dishwasher, Dryer, Stove, Washer, Refrigerator |
| Basement Type | None |
| Cooling Type | Central Air Conditioning |
| Exterior Finish | Brick Facing, Vinyl Siding |
| Foundation Type | Concrete |
| Heating Fuel | Electric, Natural Gas |
| Heating Type | Heat Pump, Not Known |
| Size Interior | 500 - 599 Ft2 |
| Type | Apartment |
Parking
| Underground | |
| Garage |
Land
| Acreage | No |
Rooms
| Level | Type | Length | Width | Dimensions |
|---|---|---|---|---|
| Main Level | Living Room | 3.5 m | 3.25 m | 3.5 m x 3.25 m |
| Main Level | Kitchen | 3.55 m | 3.22 m | 3.55 m x 3.22 m |
| Main Level | Bedroom | 4.31 m | 3.02 m | 4.31 m x 3.02 m |
https://www.realtor.ca/real-estate/28905918/203-397-codds-road-ottawa-3104-cfb-rockcliffe-and-area

