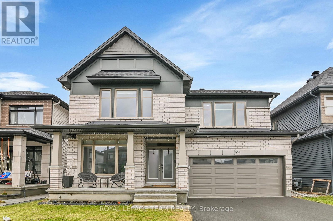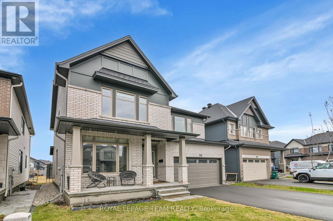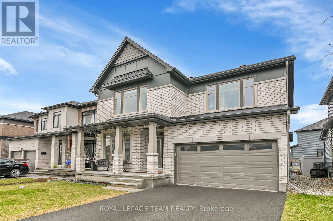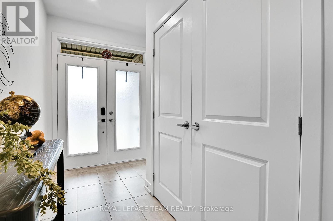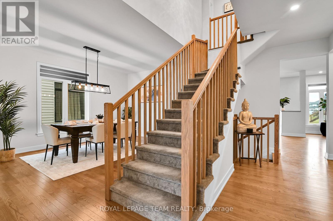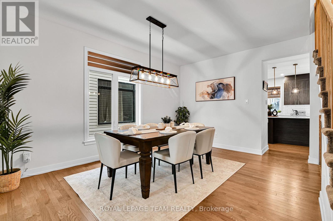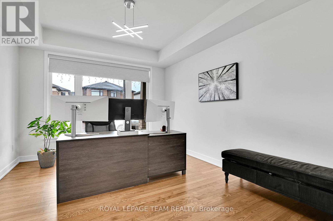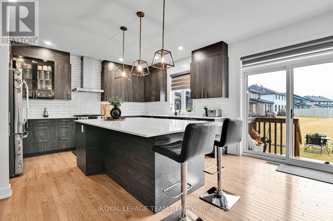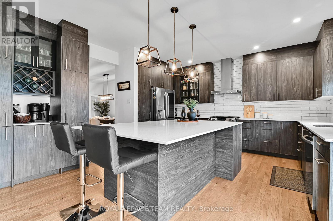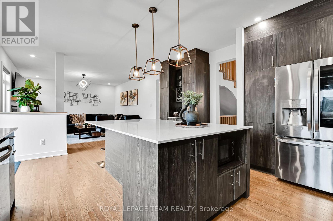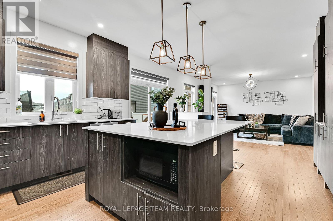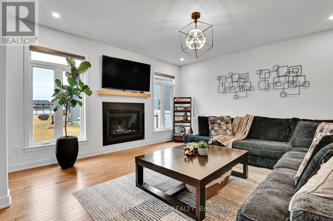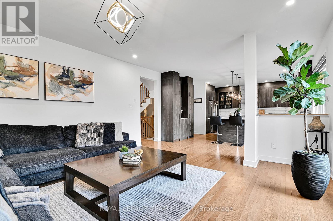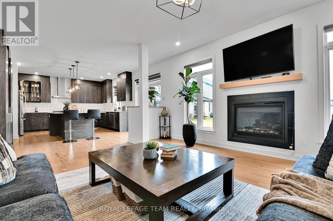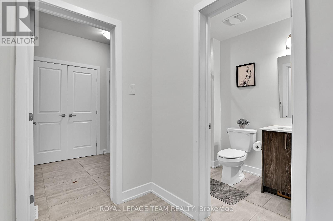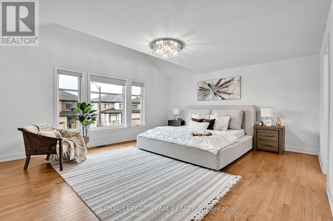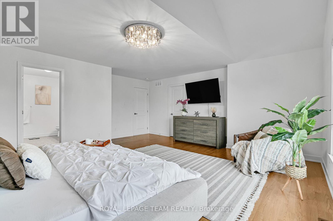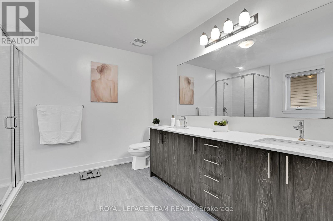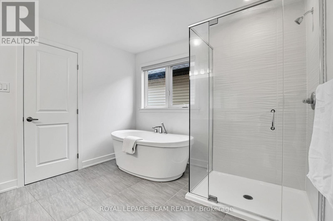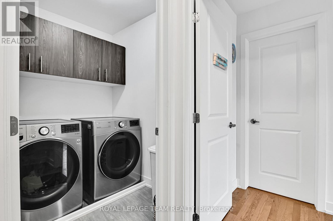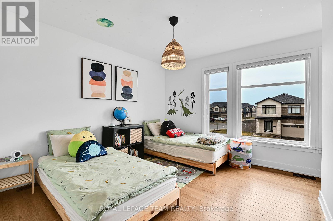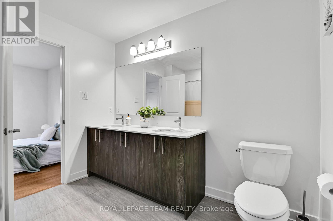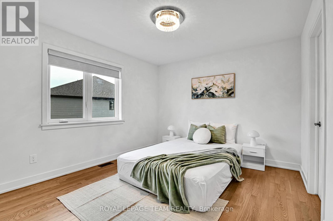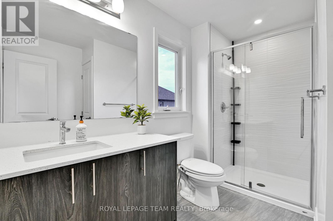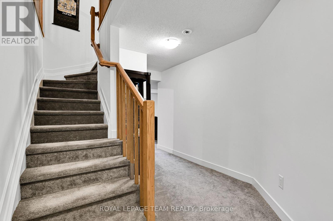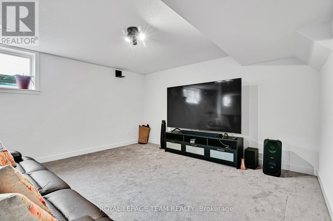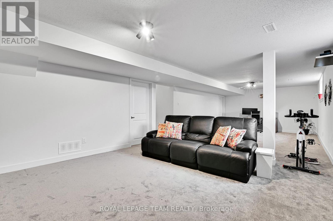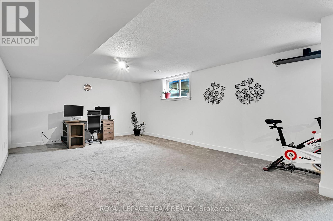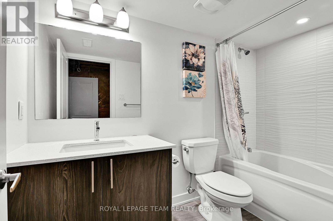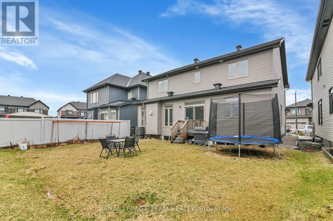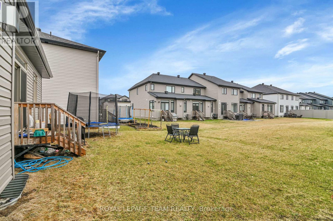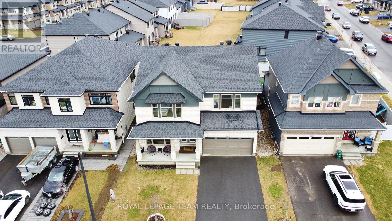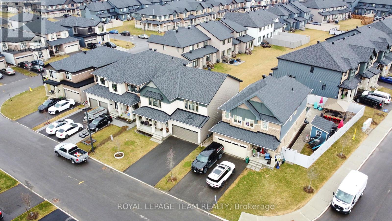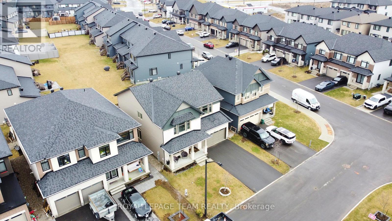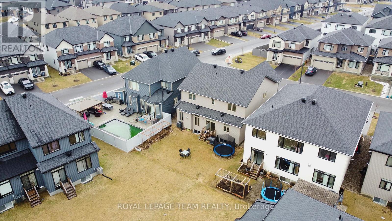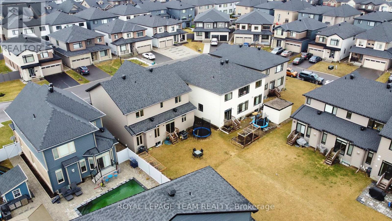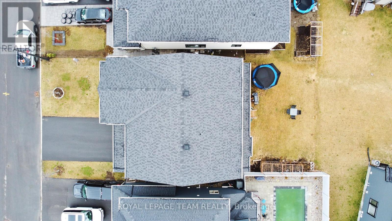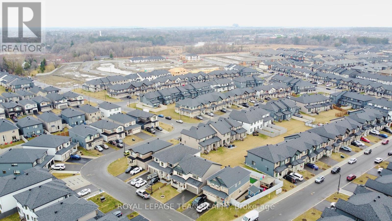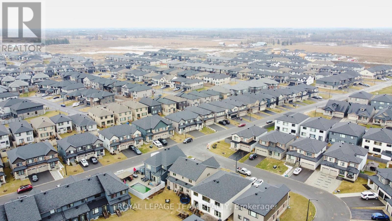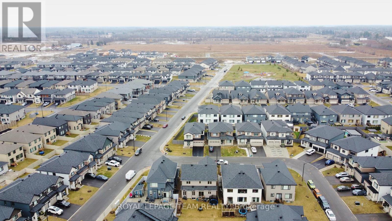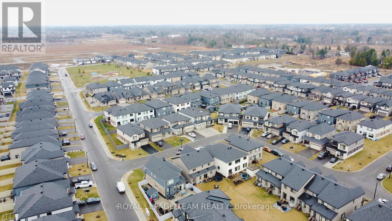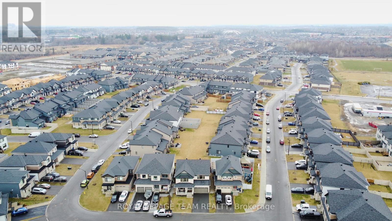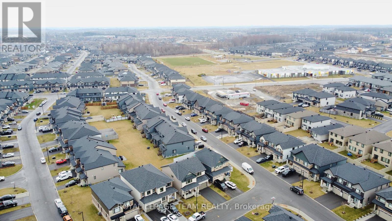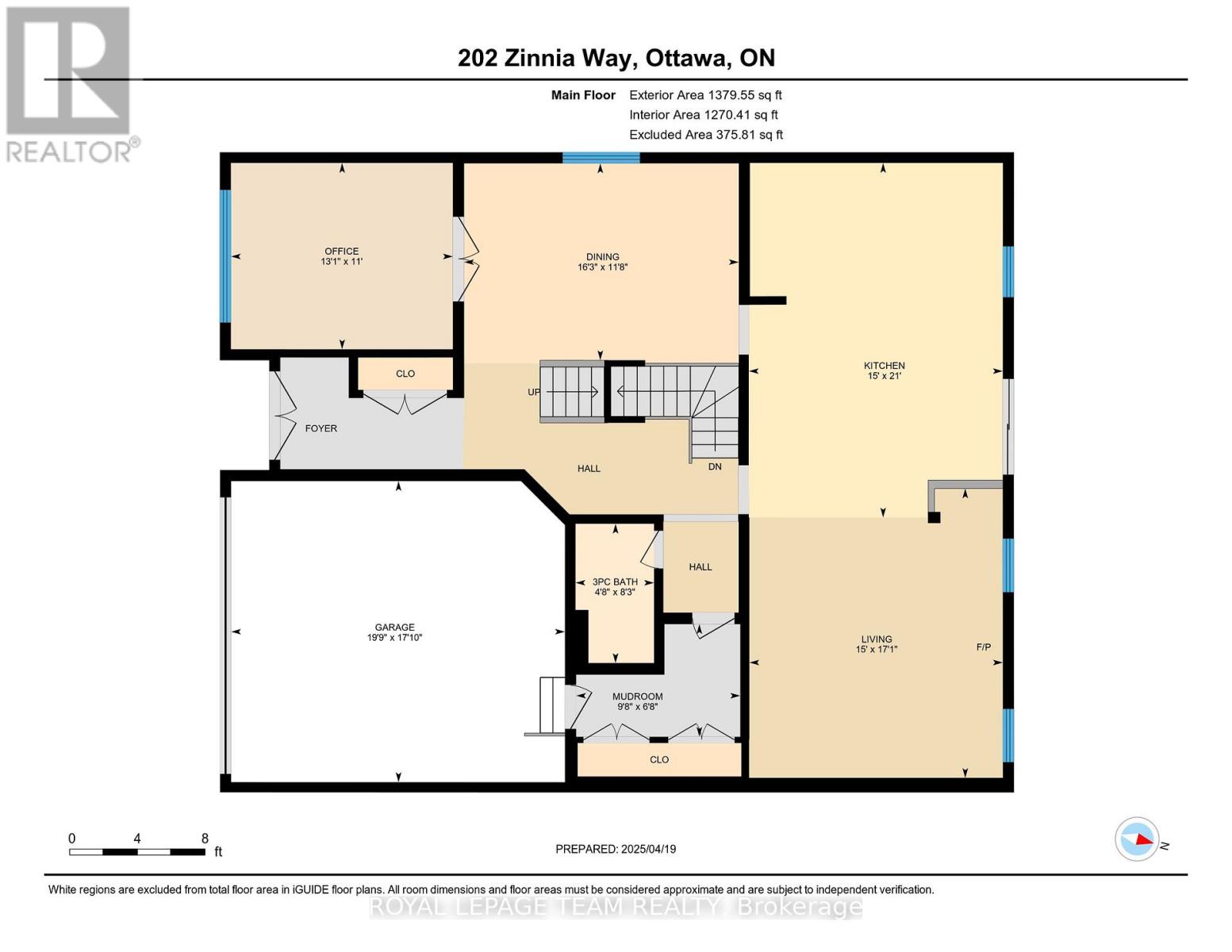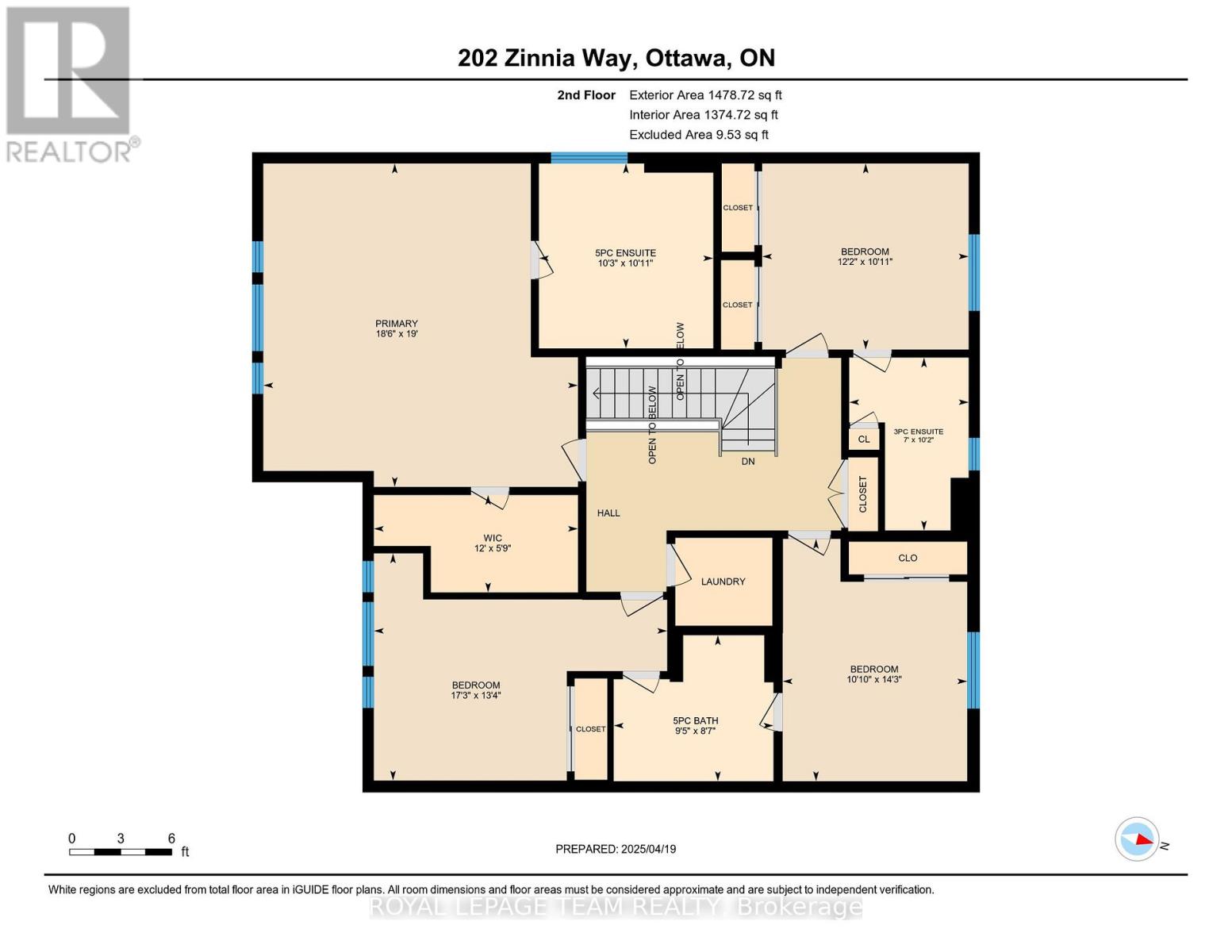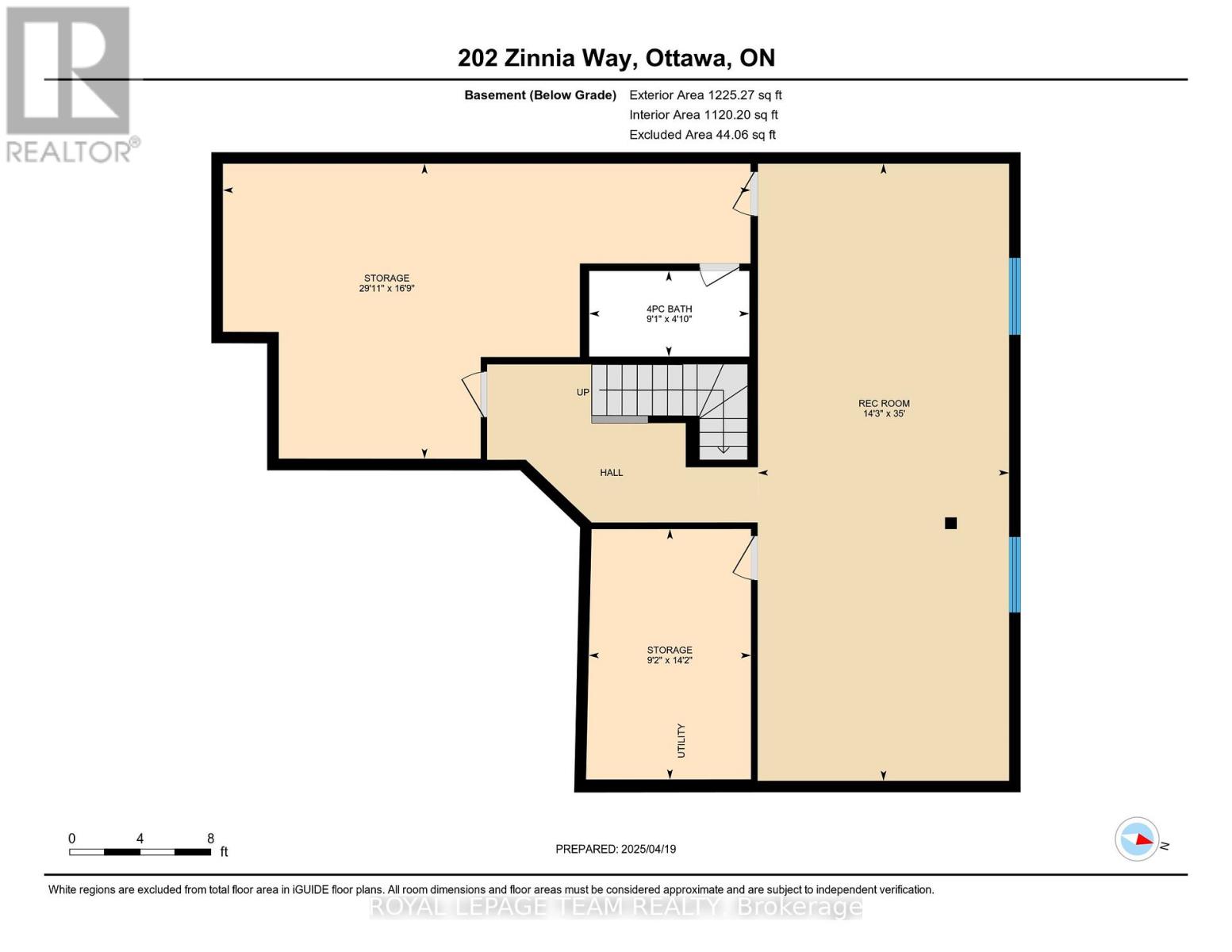5 Bedroom
5 Bathroom
2,500 - 3,000 ft2
Fireplace
Central Air Conditioning, Air Exchanger
Forced Air
$1,129,900
LIMITED TIME BUYER INCENTIVE- $5,000 CASH incentive to buyer upon closing. Welcome to this rarely offered, exceptionally upgraded, and beautifully maintained 5-BEDROOM, 5-FULL-BATHROOM detached home, perfectly situated in the heart of the family-friendly Riverside South community. Built by Claridge in 2022, this stunning Kawartha model offers nearly 3,000 sq. ft. of elegant living space with a thoughtfully designed layout, numerous rare features, and over $80,000 in builder upgrades that truly set it apart. The main level features 9' ceilings, a dedicated home office/den, a formal dining room, and a spacious family room ideal for gatherings and entertaining. The chef's kitchen is a true showstopper-complete with premium QUARTZ countertops, an oversized 8' x 5' island, sleek cabinetry, stainless steel appliances, built-in wine racks, and abundant workspace for cooking and hosting. Upstairs, the primary bedroom retreat offers a spa-inspired ensuite with double sinks, a soaker tub, glass shower, and a large walk-in closet. The second bedroom enjoys a private 3-piece ensuite, while the third and fourth bedrooms are connected by a JACK & JILL bathroom. A convenient second-floor laundry room adds to the home's functionality. The fully finished basement expands the living space with a large recreation area-perfect for a home gym, playroom, or media space-along with a full 4-piece bathroom, offering endless versatility for your lifestyle needs. Upgrades include (but are not limited to): Quartz countertops throughout, HARDWOOD flooring across the entire second floor, five full bathrooms including on the main and lower levels, modern light fixtures, smart blinds in the living room, and much more. Located close to parks, Schools, and Limebank LRT Station, this home offers the perfect blend of luxury, comfort, and convenience in every possible way. Experience timeless design and modern living at its finest-schedule your private showing today! 24-hour irrevocable preferred. (id:49063)
Property Details
|
MLS® Number
|
X12539190 |
|
Property Type
|
Single Family |
|
Community Name
|
2602 - Riverside South/Gloucester Glen |
|
Equipment Type
|
Water Heater |
|
Features
|
Flat Site, In-law Suite |
|
Parking Space Total
|
6 |
|
Rental Equipment Type
|
Water Heater |
Building
|
Bathroom Total
|
5 |
|
Bedrooms Above Ground
|
4 |
|
Bedrooms Below Ground
|
1 |
|
Bedrooms Total
|
5 |
|
Age
|
0 To 5 Years |
|
Amenities
|
Fireplace(s) |
|
Appliances
|
Water Heater, Water Meter, Blinds, Dishwasher, Dryer, Garage Door Opener, Hood Fan, Stove, Washer, Refrigerator |
|
Basement Development
|
Finished |
|
Basement Type
|
Full (finished) |
|
Construction Style Attachment
|
Detached |
|
Cooling Type
|
Central Air Conditioning, Air Exchanger |
|
Exterior Finish
|
Brick Facing, Vinyl Siding |
|
Fireplace Present
|
Yes |
|
Fireplace Total
|
1 |
|
Foundation Type
|
Poured Concrete |
|
Heating Fuel
|
Natural Gas |
|
Heating Type
|
Forced Air |
|
Stories Total
|
2 |
|
Size Interior
|
2,500 - 3,000 Ft2 |
|
Type
|
House |
|
Utility Water
|
Municipal Water |
Parking
Land
|
Acreage
|
No |
|
Sewer
|
Sanitary Sewer |
|
Size Depth
|
99 Ft ,9 In |
|
Size Frontage
|
45 Ft ,2 In |
|
Size Irregular
|
45.2 X 99.8 Ft |
|
Size Total Text
|
45.2 X 99.8 Ft|under 1/2 Acre |
|
Zoning Description
|
Residential |
Rooms
| Level |
Type |
Length |
Width |
Dimensions |
|
Second Level |
Bathroom |
2.86 m |
2.62 m |
2.86 m x 2.62 m |
|
Second Level |
Bedroom 4 |
5.26 m |
4.07 m |
5.26 m x 4.07 m |
|
Second Level |
Laundry Room |
1.74 m |
1.58 m |
1.74 m x 1.58 m |
|
Second Level |
Primary Bedroom |
5.8 m |
5.64 m |
5.8 m x 5.64 m |
|
Second Level |
Bathroom |
3.32 m |
3.12 m |
3.32 m x 3.12 m |
|
Second Level |
Bedroom 2 |
3.7 m |
3.33 m |
3.7 m x 3.33 m |
|
Second Level |
Bathroom |
3.1 m |
2.14 m |
3.1 m x 2.14 m |
|
Second Level |
Bedroom 3 |
4.34 m |
3.31 m |
4.34 m x 3.31 m |
|
Basement |
Recreational, Games Room |
10.67 m |
4.34 m |
10.67 m x 4.34 m |
|
Basement |
Bathroom |
2.77 m |
1.48 m |
2.77 m x 1.48 m |
|
Main Level |
Living Room |
5.22 m |
4.57 m |
5.22 m x 4.57 m |
|
Main Level |
Dining Room |
4.95 m |
3.55 m |
4.95 m x 3.55 m |
|
Main Level |
Kitchen |
6.39 m |
4.58 m |
6.39 m x 4.58 m |
|
Main Level |
Office |
4 m |
3.36 m |
4 m x 3.36 m |
|
Main Level |
Bathroom |
2.51 m |
1.42 m |
2.51 m x 1.42 m |
Utilities
|
Cable
|
Available |
|
Electricity
|
Available |
|
Sewer
|
Available |
https://www.realtor.ca/real-estate/29097242/202-zinnia-way-ottawa-2602-riverside-southgloucester-glen

