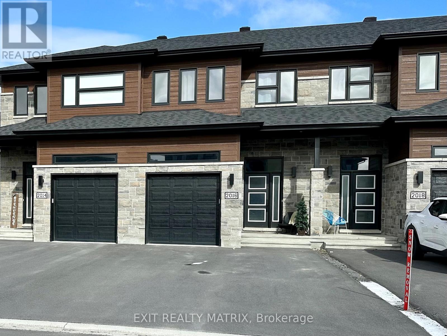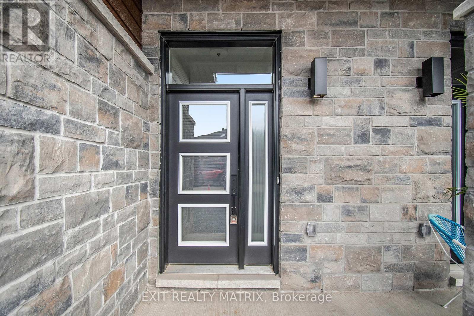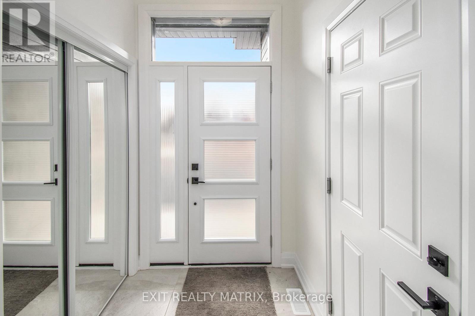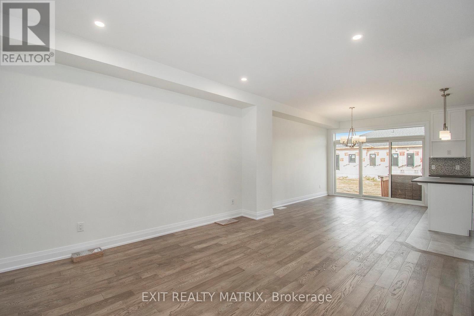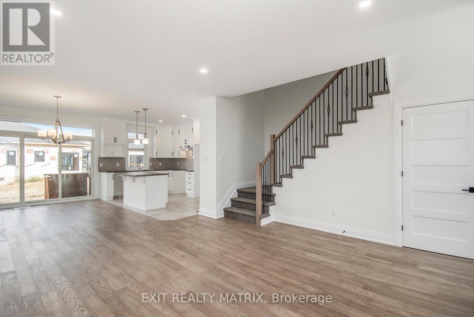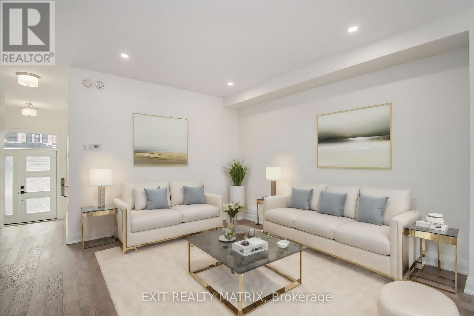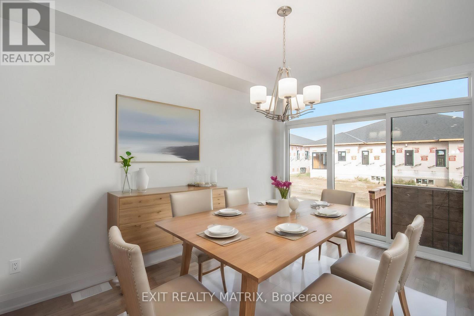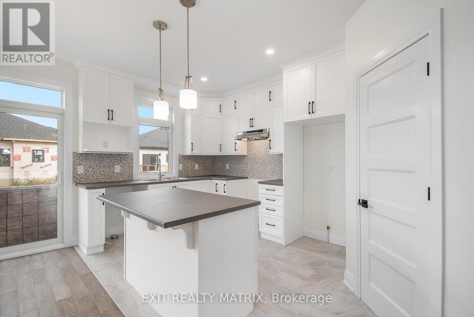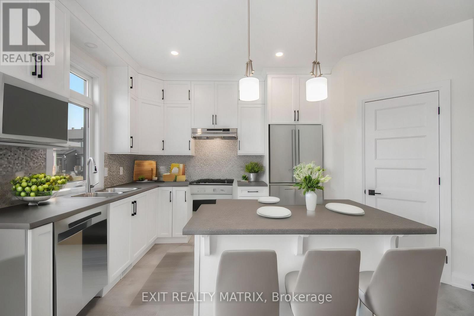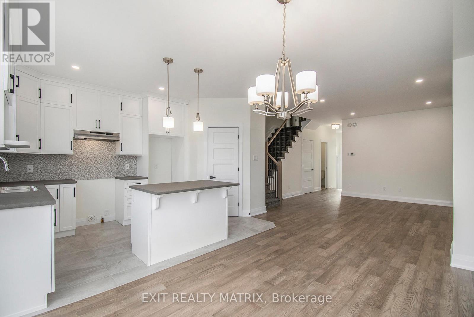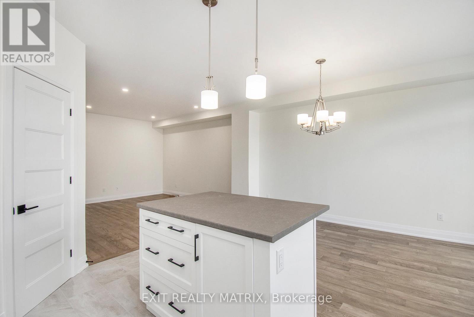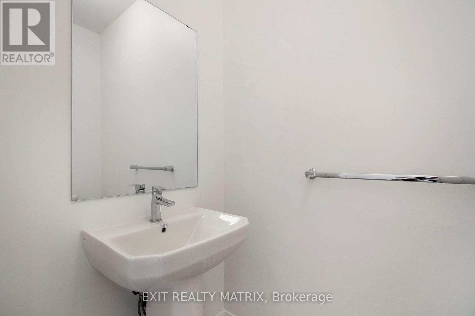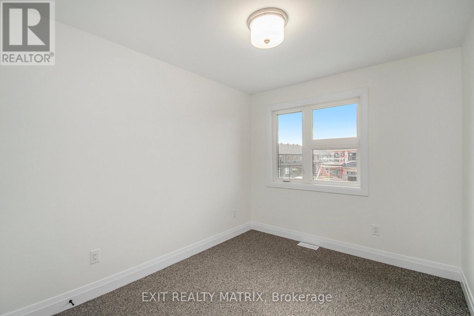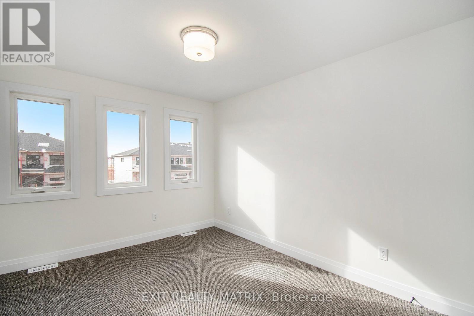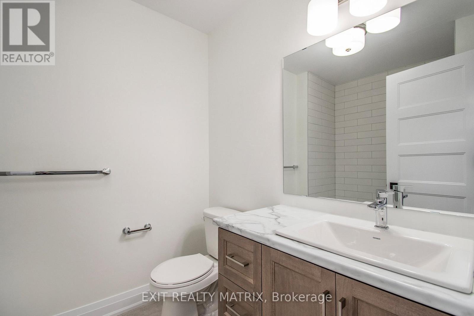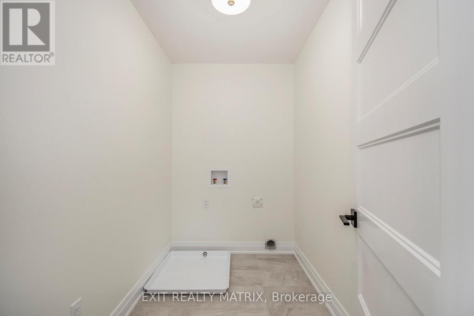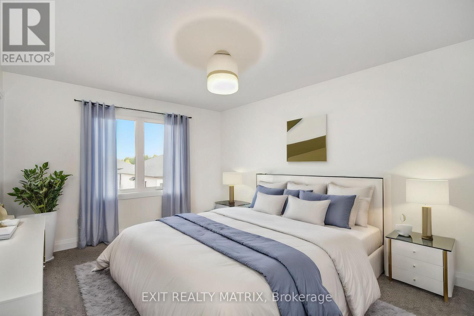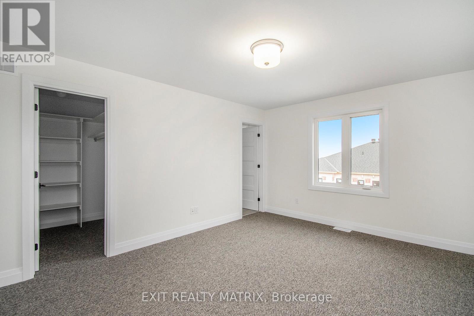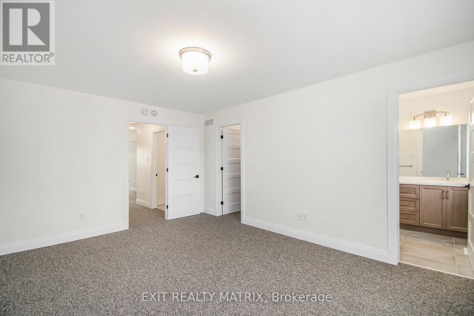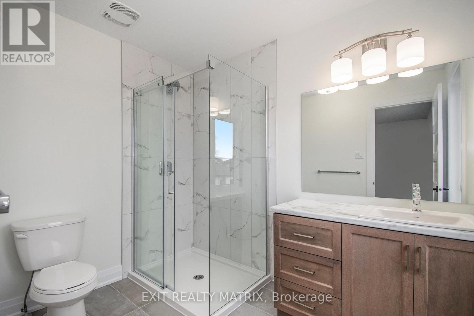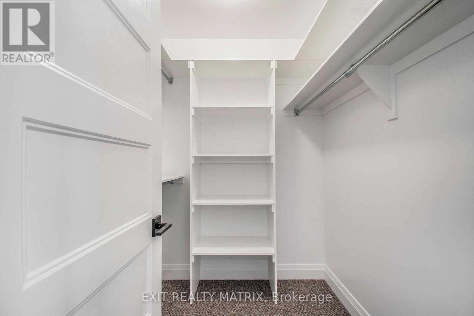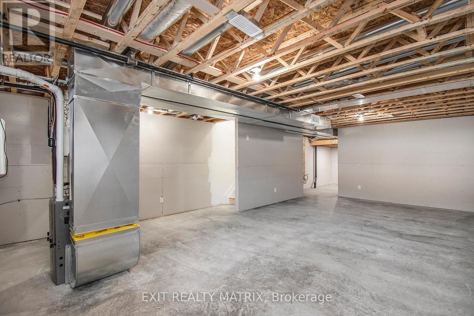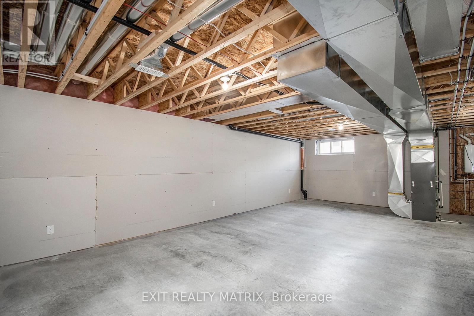3 Bedroom
3 Bathroom
1,500 - 2,000 ft2
Central Air Conditioning
Forced Air
$2,650 Monthly
**PLEASE NOTE, SOME PHOTOS HAVE BEEN VIRTUALLY STAGED** This stunning home perfectly blends modern comfort with everyday convenience. Ideally located near parks, schools, shopping, and more, it's designed to fit your lifestyle. Step inside to discover a bright, open-concept layout that seamlessly connects the living, dining, and kitchen areas - ideal for family living and entertaining. The kitchen impresses with abundant cabinetry, a stylish tile backsplash, and a convenient walk-in pantry. Upstairs, you'll find three spacious bedrooms and two bathrooms, including a beautiful primary suite featuring its own walk-in closet and a sleek 3-piece ensuite with a glass shower. The second-floor laundry room adds practicality and ease to your daily routine. This home checks all the boxes - thoughtfully designed and located in a family-friendly neighbourhood. Don't miss your chance to call it home! (id:49063)
Property Details
|
MLS® Number
|
X12514048 |
|
Property Type
|
Single Family |
|
Community Name
|
602 - Embrun |
|
Amenities Near By
|
Park |
|
Equipment Type
|
Water Heater |
|
Parking Space Total
|
3 |
|
Rental Equipment Type
|
Water Heater |
Building
|
Bathroom Total
|
3 |
|
Bedrooms Above Ground
|
3 |
|
Bedrooms Total
|
3 |
|
Appliances
|
Dishwasher, Dryer, Stove, Washer, Refrigerator |
|
Basement Development
|
Unfinished |
|
Basement Type
|
Full (unfinished) |
|
Construction Style Attachment
|
Attached |
|
Cooling Type
|
Central Air Conditioning |
|
Exterior Finish
|
Vinyl Siding, Stone |
|
Foundation Type
|
Poured Concrete |
|
Half Bath Total
|
1 |
|
Heating Fuel
|
Natural Gas |
|
Heating Type
|
Forced Air |
|
Stories Total
|
2 |
|
Size Interior
|
1,500 - 2,000 Ft2 |
|
Type
|
Row / Townhouse |
|
Utility Water
|
Municipal Water |
Parking
Land
|
Acreage
|
No |
|
Land Amenities
|
Park |
|
Sewer
|
Sanitary Sewer |
|
Size Depth
|
109 Ft ,10 In |
|
Size Frontage
|
19 Ft ,8 In |
|
Size Irregular
|
19.7 X 109.9 Ft |
|
Size Total Text
|
19.7 X 109.9 Ft |
Rooms
| Level |
Type |
Length |
Width |
Dimensions |
|
Second Level |
Laundry Room |
2.66 m |
1.57 m |
2.66 m x 1.57 m |
|
Second Level |
Bathroom |
2.41 m |
1.8 m |
2.41 m x 1.8 m |
|
Second Level |
Primary Bedroom |
4.57 m |
3.4 m |
4.57 m x 3.4 m |
|
Second Level |
Bathroom |
2.59 m |
1.98 m |
2.59 m x 1.98 m |
|
Second Level |
Other |
1.98 m |
1.87 m |
1.98 m x 1.87 m |
|
Second Level |
Bedroom |
5.08 m |
3.17 m |
5.08 m x 3.17 m |
|
Second Level |
Bedroom |
3.65 m |
2.54 m |
3.65 m x 2.54 m |
|
Main Level |
Bathroom |
2.13 m |
1.04 m |
2.13 m x 1.04 m |
|
Main Level |
Dining Room |
4.03 m |
2.94 m |
4.03 m x 2.94 m |
|
Main Level |
Kitchen |
3.2 m |
2.51 m |
3.2 m x 2.51 m |
|
Main Level |
Living Room |
4.47 m |
4.34 m |
4.47 m x 4.34 m |
Utilities
|
Natural Gas Available
|
Available |
https://www.realtor.ca/real-estate/29072178/2016-berne-street-russell-602-embrun

