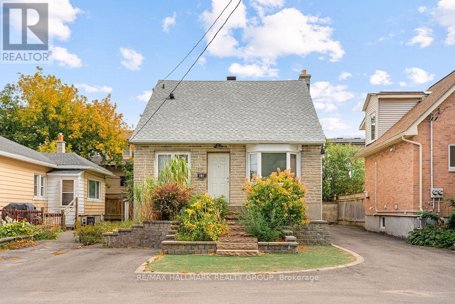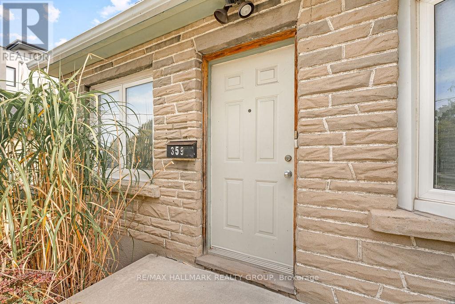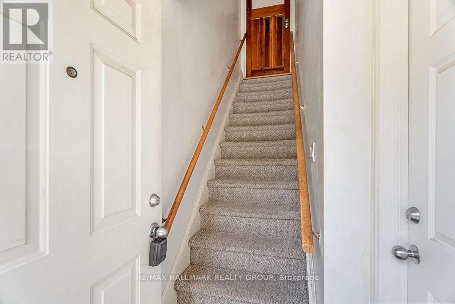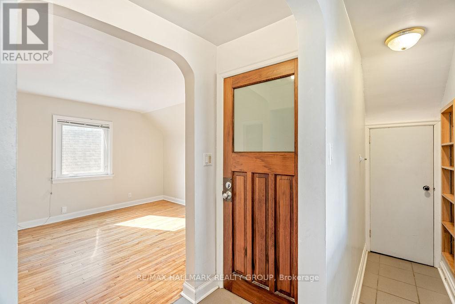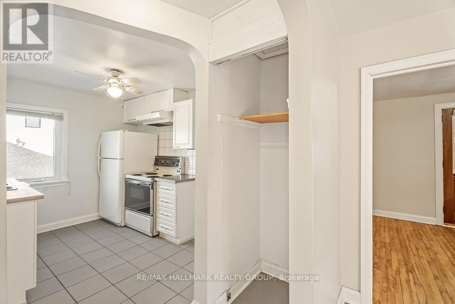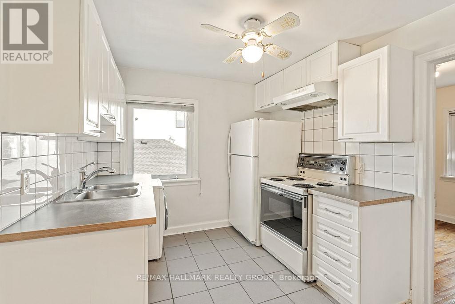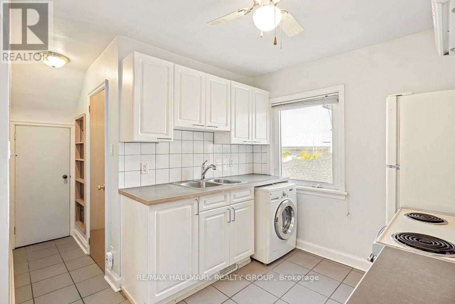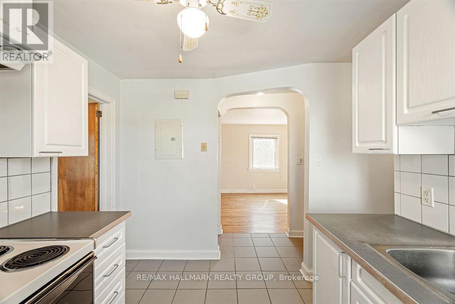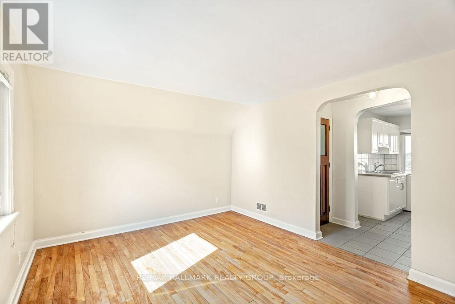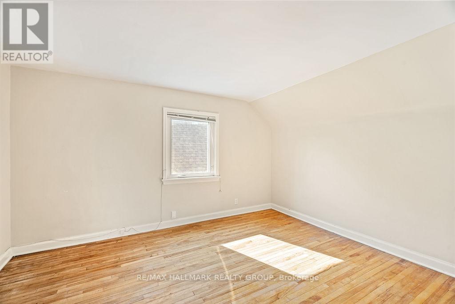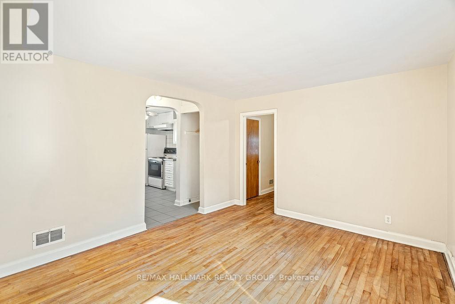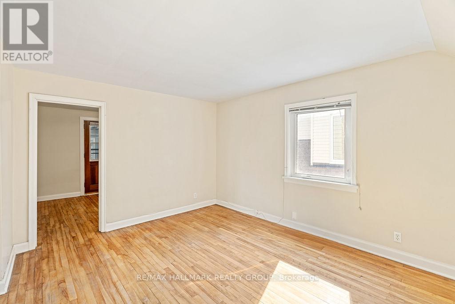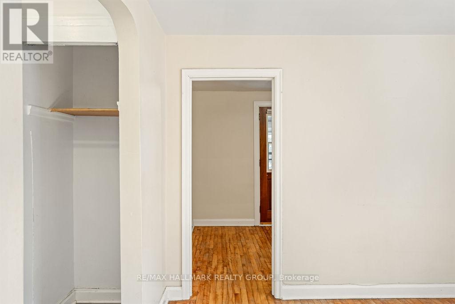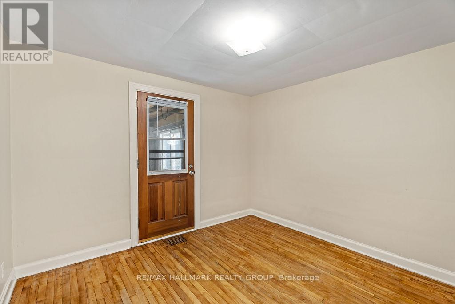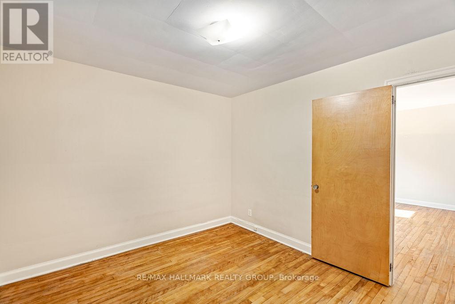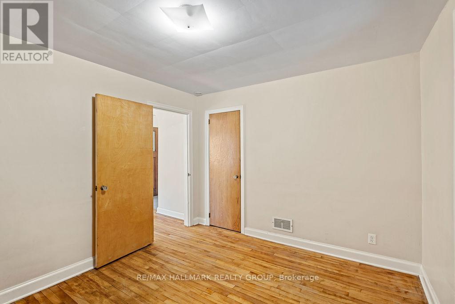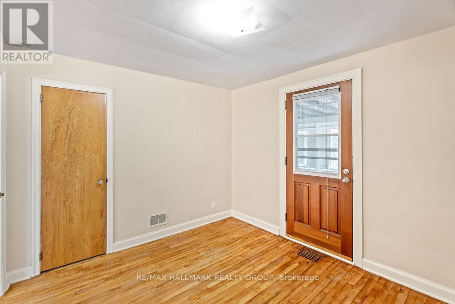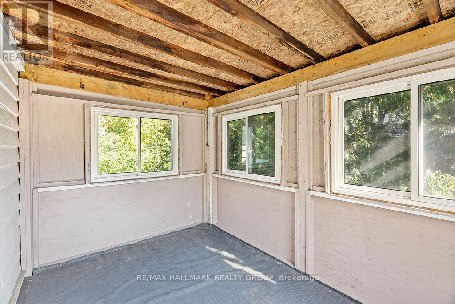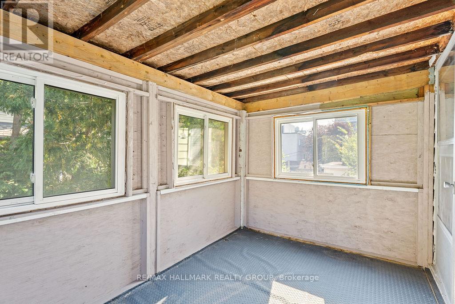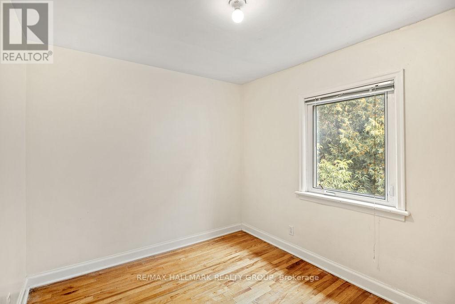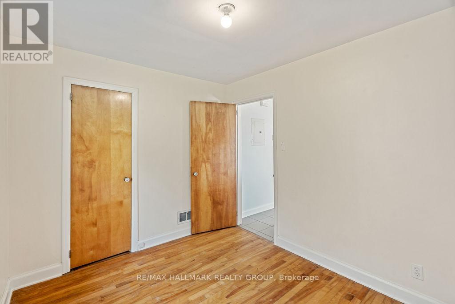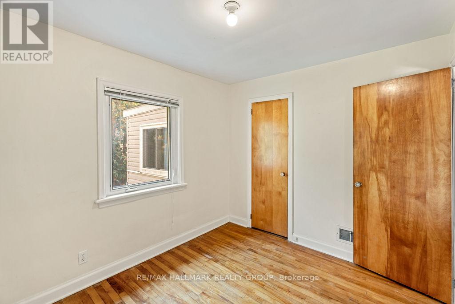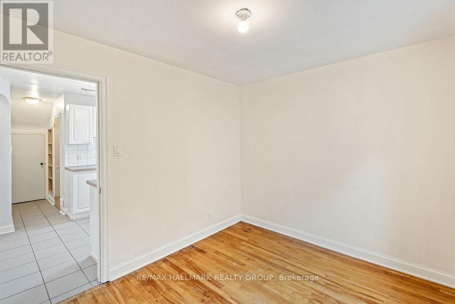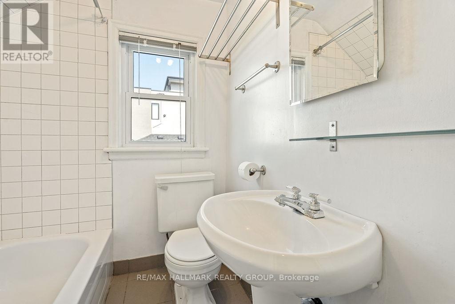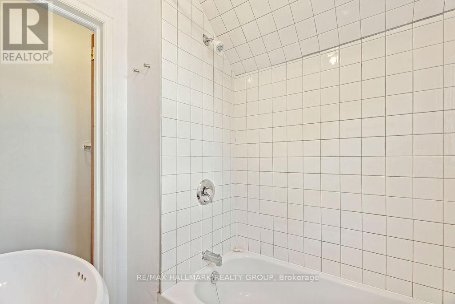2 Bedroom
1 Bathroom
700 - 1,100 ft2
Central Air Conditioning
Forced Air
$1,895 Monthly
Welcome to Unit 2 at 359 Dominion Ave! Want to live in Westboro close to transit & all of your favorite shops/restaurants? Look no further! This unit awaits it's new tenant! This lovely upper unit in a duplex features 2 generous sized bedrooms, a sunroom enclosed porch, and large living/dining area as well as 1 full bathroom. Hardwood floors throughout and no carpet! Central heat and A/C! Tenant only pays Hydro, internet and cable; water & heat included. 1 surfaced parking also included! Available immediately! (id:49063)
Property Details
|
MLS® Number
|
X12296072 |
|
Property Type
|
Single Family |
|
Community Name
|
5102 - Westboro West |
|
Amenities Near By
|
Public Transit, Park, Place Of Worship, Schools |
|
Community Features
|
Community Centre, School Bus |
|
Features
|
Carpet Free |
|
Parking Space Total
|
1 |
Building
|
Bathroom Total
|
1 |
|
Bedrooms Above Ground
|
2 |
|
Bedrooms Total
|
2 |
|
Appliances
|
Dryer, Hood Fan, Stove, Washer, Refrigerator |
|
Basement Development
|
Unfinished |
|
Basement Type
|
Full (unfinished) |
|
Cooling Type
|
Central Air Conditioning |
|
Exterior Finish
|
Brick |
|
Flooring Type
|
Tile, Hardwood |
|
Foundation Type
|
Poured Concrete |
|
Heating Fuel
|
Natural Gas |
|
Heating Type
|
Forced Air |
|
Size Interior
|
700 - 1,100 Ft2 |
|
Type
|
Other |
|
Utility Water
|
Municipal Water |
Parking
Land
|
Acreage
|
No |
|
Land Amenities
|
Public Transit, Park, Place Of Worship, Schools |
|
Sewer
|
Sanitary Sewer |
|
Size Depth
|
68 Ft ,4 In |
|
Size Frontage
|
41 Ft |
|
Size Irregular
|
41 X 68.4 Ft |
|
Size Total Text
|
41 X 68.4 Ft |
Rooms
| Level |
Type |
Length |
Width |
Dimensions |
|
Main Level |
Foyer |
1.44 m |
0.96 m |
1.44 m x 0.96 m |
|
Main Level |
Kitchen |
3.12 m |
2.64 m |
3.12 m x 2.64 m |
|
Main Level |
Living Room |
4.19 m |
3.5 m |
4.19 m x 3.5 m |
|
Main Level |
Primary Bedroom |
3.35 m |
2.97 m |
3.35 m x 2.97 m |
|
Main Level |
Bathroom |
1.8 m |
1.65 m |
1.8 m x 1.65 m |
|
Main Level |
Other |
7.79 m |
1.32 m |
7.79 m x 1.32 m |
|
Main Level |
Bedroom |
3.14 m |
2.64 m |
3.14 m x 2.64 m |
|
Main Level |
Other |
3.78 m |
2.43 m |
3.78 m x 2.43 m |
Utilities
|
Cable
|
Available |
|
Electricity
|
Installed |
|
Sewer
|
Installed |
https://www.realtor.ca/real-estate/28629613/2-359-dominion-avenue-ottawa-5102-westboro-west

